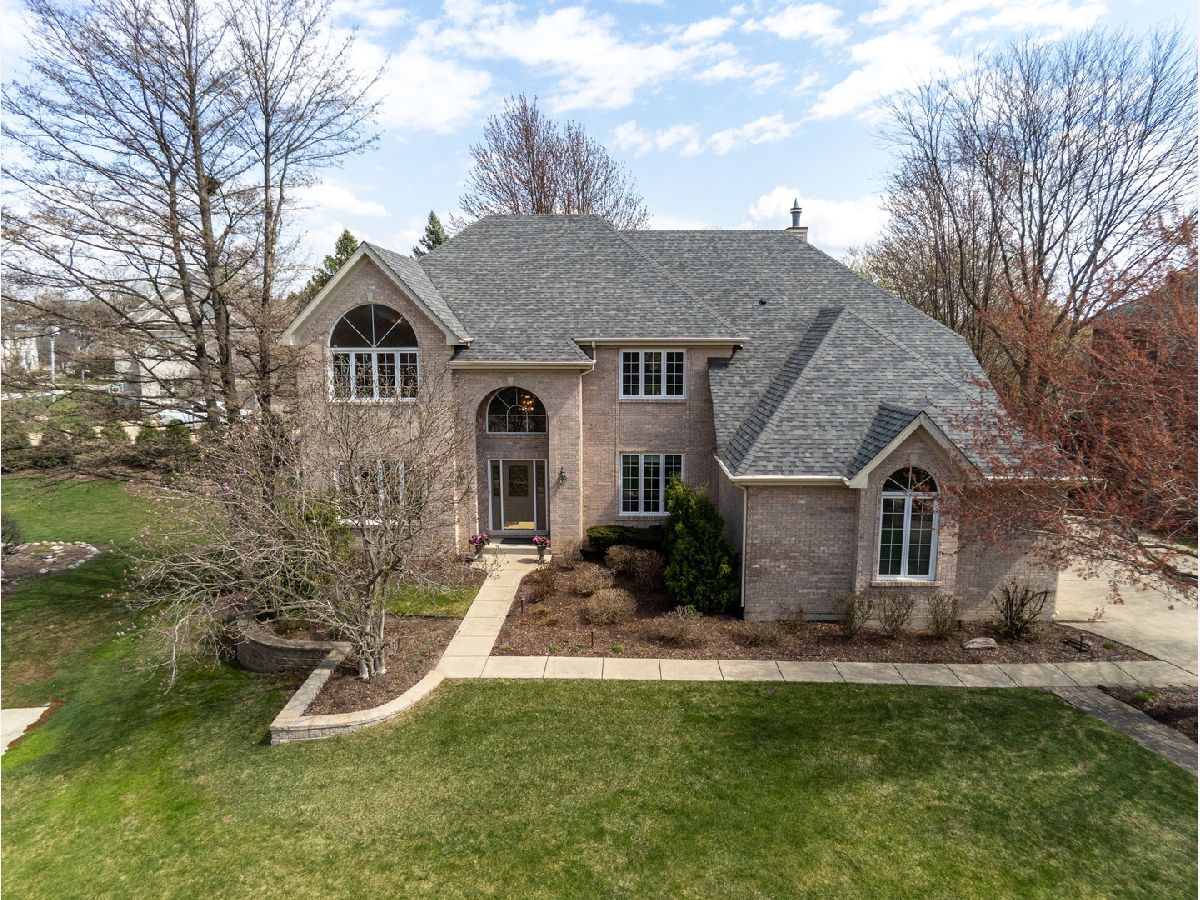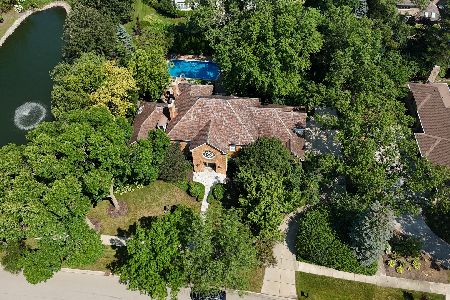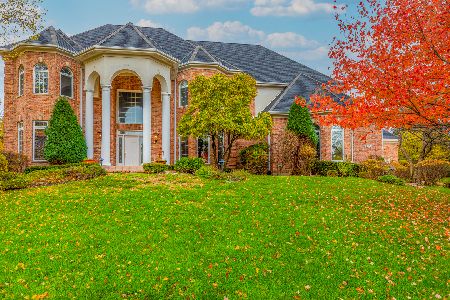3711 Pin Oak Court, Lisle, Illinois 60532
$795,000
|
Sold
|
|
| Status: | Closed |
| Sqft: | 5,101 |
| Cost/Sqft: | $162 |
| Beds: | 5 |
| Baths: | 5 |
| Year Built: | 1995 |
| Property Taxes: | $16,781 |
| Days On Market: | 1713 |
| Lot Size: | 0,35 |
Description
Exclusive Regency Woods - executive living at its best. Home means so much more now than ever before. This 5 br all-brick beauty is tucked away on a quiet cul-de-sac in Milton Township. 5000+ sf of spread-out-space plus 1/3+ acre of beautifully landscaped outdoor areas. Award-winning Wheaton Schools, surrounded by outstanding parks, shopping, golf, hiking, access to both Wheaton and Lisle Park District programs and so much more. 5 bedrooms, 4 1/2 baths. In the past 3 years the owner has beautifully remodeled the kitchen with custom walnut cabinets and stunning quartz counters, put in all-new windows, remodeled the rec room area in the deep pour English basement, put in a wet bar and 1/2 bath in the basement, replaced all carpeting and installed elegant plank tile with stylish insets on the first floor, built a fabulous deck with gazebo and added gas line for a grill or fire table, ejector pump for basement, painted exterior trim, put in ceiling fans and upgraded electrical, replaced a/c units and all appliances. Landscaping and irrigation (in-ground sprinkler system, landscape lighting) upgrades. Roof is 5-years-young. 2 bedrooms en-suite and 2 bedrooms in a separate "wing." First floor is exactly your heart's desire: open entertaining spaces with a floor-to-ceiling fireplace, dual staircases, alcove and overlook from upstairs hall, beverage/butler pantry, bedroom currently used as office #2 with built-in desk space adjacent to a full bath (would make awesome in-law arrangement), light and bright mud/laundry room right off the 3+ side load garage, a 2nd office (could be a play room, music room or you name it). Sliding doors from the delightful eat-in area lead out to the huge deck which provides that outdoor space you crave. Owner's suite has palatial vaulted ceiling, impressive walk-in-closet with built-in organizers, a cozy sitting area, 2-sided fireplace, full bath with skylights, jetted tub, separate shower area and the most charming, inviting sitting porch overlooking a peaceful pond. Spend time here, you won't want to leave.
Property Specifics
| Single Family | |
| — | |
| Georgian | |
| 1995 | |
| Full,English | |
| CUSTOM BUILT | |
| No | |
| 0.35 |
| Du Page | |
| Regency Woods | |
| 0 / Not Applicable | |
| None | |
| Lake Michigan | |
| Public Sewer | |
| 11095193 | |
| 0533408011 |
Nearby Schools
| NAME: | DISTRICT: | DISTANCE: | |
|---|---|---|---|
|
Grade School
Lincoln Elementary School |
200 | — | |
|
Middle School
Edison Middle School |
200 | Not in DB | |
|
High School
Wheaton Warrenville South H S |
200 | Not in DB | |
Property History
| DATE: | EVENT: | PRICE: | SOURCE: |
|---|---|---|---|
| 16 Dec, 2016 | Sold | $690,000 | MRED MLS |
| 18 Nov, 2016 | Under contract | $719,900 | MRED MLS |
| 18 Oct, 2016 | Listed for sale | $719,900 | MRED MLS |
| 30 Jul, 2021 | Sold | $795,000 | MRED MLS |
| 28 Jun, 2021 | Under contract | $825,000 | MRED MLS |
| 20 May, 2021 | Listed for sale | $825,000 | MRED MLS |













































Room Specifics
Total Bedrooms: 5
Bedrooms Above Ground: 5
Bedrooms Below Ground: 0
Dimensions: —
Floor Type: Carpet
Dimensions: —
Floor Type: Carpet
Dimensions: —
Floor Type: Carpet
Dimensions: —
Floor Type: —
Full Bathrooms: 5
Bathroom Amenities: Whirlpool,Separate Shower,Double Sink
Bathroom in Basement: 1
Rooms: Eating Area,Family Room,Bedroom 5,Office,Recreation Room,Workshop,Storage,Screened Porch,Foyer
Basement Description: Partially Finished,Egress Window,8 ft + pour,Lookout,Concrete (Basement),Rec/Family Area,Storage Spa
Other Specifics
| 3 | |
| Concrete Perimeter | |
| Concrete | |
| Balcony, Deck, Hot Tub, Porch Screened, Storms/Screens | |
| Cul-De-Sac,Landscaped,Pond(s),Water View | |
| 158 X 107 X 131 X 107 | |
| Full,Unfinished | |
| Full | |
| Vaulted/Cathedral Ceilings, Skylight(s), Bar-Dry, Bar-Wet, Hardwood Floors, First Floor Laundry, First Floor Full Bath, Walk-In Closet(s), Some Carpeting, Some Window Treatmnt, Some Wood Floors, Granite Counters, Separate Dining Room | |
| Range, Microwave, Dishwasher, Refrigerator, Washer, Dryer, Disposal, Stainless Steel Appliance(s), Wine Refrigerator, Wall Oven | |
| Not in DB | |
| Horse-Riding Trails, Lake, Curbs, Sidewalks, Street Lights, Street Paved | |
| — | |
| — | |
| Double Sided, Gas Log |
Tax History
| Year | Property Taxes |
|---|---|
| 2016 | $18,046 |
| 2021 | $16,781 |
Contact Agent
Nearby Similar Homes
Nearby Sold Comparables
Contact Agent
Listing Provided By
Berkshire Hathaway HomeServices Chicago






