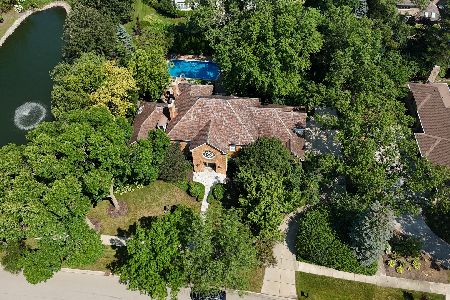3810 Ascot Court, Lisle, Illinois 60532
$630,000
|
Sold
|
|
| Status: | Closed |
| Sqft: | 4,786 |
| Cost/Sqft: | $136 |
| Beds: | 5 |
| Baths: | 6 |
| Year Built: | 1993 |
| Property Taxes: | $19,488 |
| Days On Market: | 2324 |
| Lot Size: | 0,45 |
Description
All BRICK quality DePaulo-built custom one-owner home in prestigious Edgebrooke; secluded, wooded .45 acre culdesac lot. Soaring 2-sty foyer, 9 ft & volume ceilings, hardwood floors on all levels, crown molding, detailed architectural & wide floor moldings/woodwork thruout. 4786 SF +2150 SF finished bsmt. 3 full baths on 2nd floor. Formal LR with two bay windows, DR w/sconces. Large 1st floor in-law/nanny quarters with walk-in closet, full bath adjacent; Den w/built-ins, coffered ceiling, Judges panelled walls, bay window. High-end, center-island kitchen w/Thermador appliances, Sub-zero refrigerator, butlers pantry, breakfast bar. FR w/stone fireplace, full wall of windows with terrific view of trees; 1st & 2nd floor laundry rooms; MBR suite w/luxury whirlpool bath, private commode, huge walk-in His and Her closets plus extra room for exercise equipment or additional storage; LL: Rec room w/fireplace, office/6th BR, exercise rm, walk-in Swedish sauna, full bath. Deep-pour basement, Newer 2-zone Hi-eff heating, total 3 zone heat; 2-zone A/C, Honeywell air cleaners and fresh air ventilator. Fresh paint '19 on entire interior first and second floors; Casement/transom windows, new 10' Therma-tru entry door; new upgraded architectural shingle roof '19 ($30K), new attic fans, and blown-in cellulose insulation '18; 3-car side-load heated garage w/new epoxy floor, fresh paint '19; Aluminum fenced rear yard (grand-fathered in subdivision) w/dog run, flagstone/brick patios, gas grill, gazebo; sprinkler, intercom and security security systems, whole-house generator, high AMP electric service; Entire exterior brick tuck-pointed/repaired '18; Extremely well-cared for home in outstanding private neighborhood w/easy access to I-88, I-355, parks, shopping, Morton Arboretum, Hidden Lakes and Danada Forest Preserves. Top-rated Wheaton Schools with bus service. Opportunity knocks! (apx tax $19,720, but a new sales contract will set the market value lower by Assessor). Best value in the whole Leask Lane super convenient and lovely area!
Property Specifics
| Single Family | |
| — | |
| Traditional | |
| 1993 | |
| Full | |
| DEPAULO CUSTOM | |
| No | |
| 0.45 |
| Du Page | |
| Edgebrooke | |
| 800 / Annual | |
| None | |
| Lake Michigan | |
| Public Sewer | |
| 10529443 | |
| 05334060160000 |
Nearby Schools
| NAME: | DISTRICT: | DISTANCE: | |
|---|---|---|---|
|
Grade School
Lincoln Elementary School |
200 | — | |
|
Middle School
Edison Middle School |
200 | Not in DB | |
|
High School
Wheaton Warrenville South H S |
200 | Not in DB | |
Property History
| DATE: | EVENT: | PRICE: | SOURCE: |
|---|---|---|---|
| 25 Jun, 2020 | Sold | $630,000 | MRED MLS |
| 5 May, 2020 | Under contract | $649,800 | MRED MLS |
| — | Last price change | $699,500 | MRED MLS |
| 25 Sep, 2019 | Listed for sale | $749,000 | MRED MLS |
Room Specifics
Total Bedrooms: 6
Bedrooms Above Ground: 5
Bedrooms Below Ground: 1
Dimensions: —
Floor Type: Hardwood
Dimensions: —
Floor Type: Hardwood
Dimensions: —
Floor Type: Hardwood
Dimensions: —
Floor Type: —
Dimensions: —
Floor Type: —
Full Bathrooms: 6
Bathroom Amenities: Whirlpool,Separate Shower,Double Sink,Bidet
Bathroom in Basement: 1
Rooms: Bedroom 6,Den,Exercise Room,Foyer,Recreation Room,Bedroom 5,Utility Room-2nd Floor
Basement Description: Finished
Other Specifics
| 3 | |
| Concrete Perimeter | |
| Concrete | |
| Patio, Dog Run, Brick Paver Patio, Outdoor Grill | |
| Cul-De-Sac,Landscaped,Wooded,Mature Trees | |
| 50X129X160X75X149 | |
| — | |
| Full | |
| Vaulted/Cathedral Ceilings, Sauna/Steam Room, In-Law Arrangement, First Floor Laundry, Second Floor Laundry, First Floor Full Bath | |
| Double Oven, Range, Microwave, Dishwasher, High End Refrigerator, Bar Fridge, Washer, Dryer, Disposal, Built-In Oven, Other | |
| Not in DB | |
| Lake, Curbs, Sidewalks, Street Lights | |
| — | |
| — | |
| Gas Log, Gas Starter |
Tax History
| Year | Property Taxes |
|---|---|
| 2020 | $19,488 |
Contact Agent
Nearby Similar Homes
Nearby Sold Comparables
Contact Agent
Listing Provided By
john greene, Realtor





