3723 Shenandoah Drive, Crystal Lake, Illinois 60012
$315,000
|
Sold
|
|
| Status: | Closed |
| Sqft: | 2,300 |
| Cost/Sqft: | $139 |
| Beds: | 4 |
| Baths: | 3 |
| Year Built: | 1986 |
| Property Taxes: | $6,813 |
| Days On Market: | 1632 |
| Lot Size: | 0,81 |
Description
Beautiful Raised Ranch in highly sought after Shenandoah Estates. 4 Bed / 2-1/2 bath with Full Lower Level and Walkout situated on over 3/4 of an acre in this Prime Northside Crystal Lake Location! Includes oversized & extended attached 2 car garage, plus a separate detached 2 car garage for plenty of storage! Main level boasts beautiful Hardwood Floors in the Huge Family Room, Kitchen and Dining Room. Kitchen has all Stainless Steel appliances, including a French Door Refrigerator, Convection Oven/Built-in Microwave, and Range/Double Oven, and Dishwasher. Lower Level has an additional family room, Bedroom, 1/2 Bath, and Wet Bar Area. Huge Decks include all new flooring & rails. Large spacious Rear Yard is great for Entertaining. Shenandoah Estates neighborhood also has 16 acres of common open land for the residents to enjoy! Close to Shops, Restaurants, Metra, Parks and Award Winning Schools! Invisible Fence in place. Furnace & AC 5 yrs old, New Water Softener & New High-end Front Loading Washer & Dryer.
Property Specifics
| Single Family | |
| — | |
| Walk-Out Ranch | |
| 1986 | |
| Full,Walkout | |
| — | |
| No | |
| 0.81 |
| Mc Henry | |
| — | |
| 260 / Annual | |
| Other | |
| Private Well | |
| Septic-Private | |
| 11140569 | |
| 1420426010 |
Nearby Schools
| NAME: | DISTRICT: | DISTANCE: | |
|---|---|---|---|
|
Grade School
Husmann Elementary School |
47 | — | |
|
Middle School
Hannah Beardsley Middle School |
47 | Not in DB | |
|
High School
Prairie Ridge High School |
155 | Not in DB | |
Property History
| DATE: | EVENT: | PRICE: | SOURCE: |
|---|---|---|---|
| 2 Sep, 2021 | Sold | $315,000 | MRED MLS |
| 31 Jul, 2021 | Under contract | $318,900 | MRED MLS |
| — | Last price change | $329,900 | MRED MLS |
| 30 Jun, 2021 | Listed for sale | $359,900 | MRED MLS |
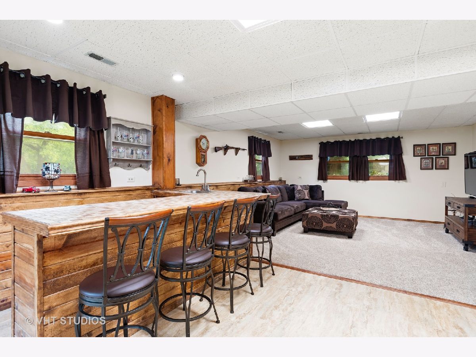
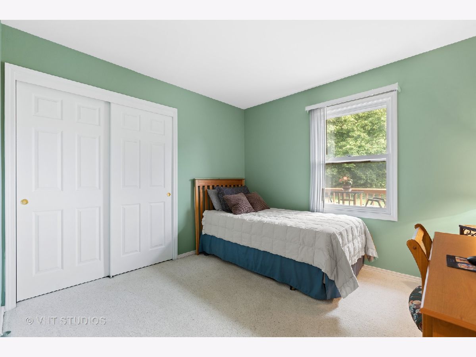
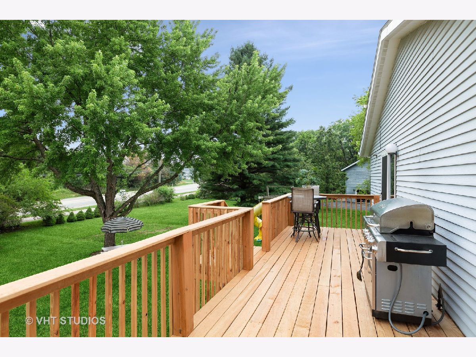
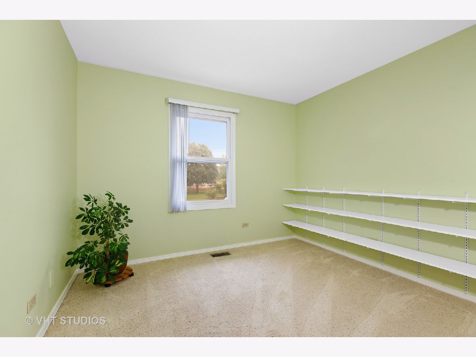
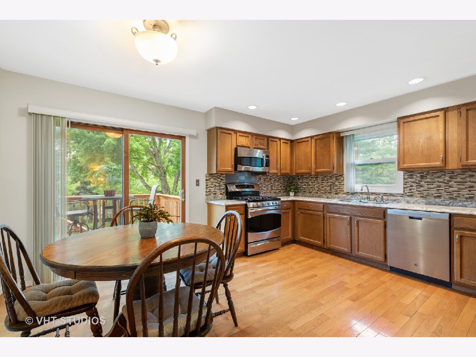
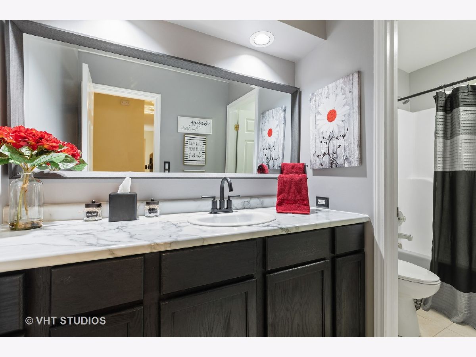
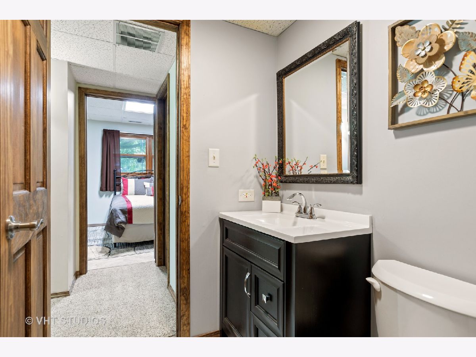
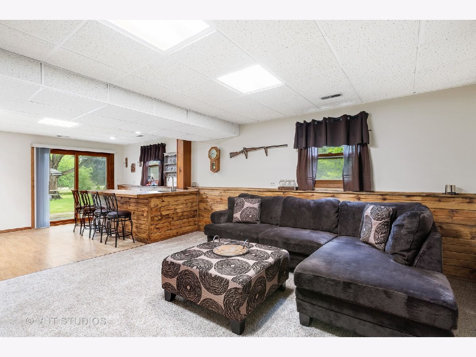
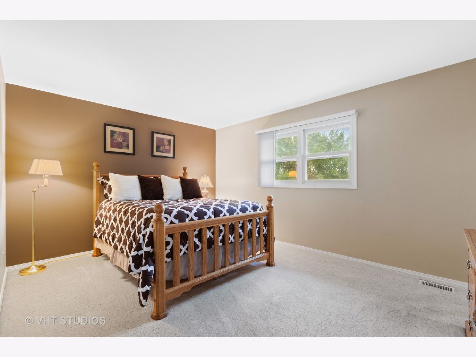
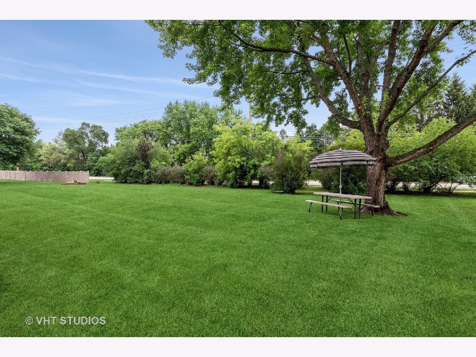
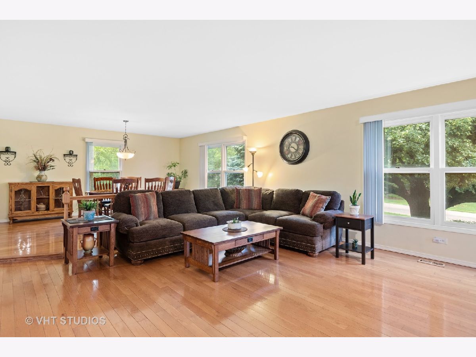
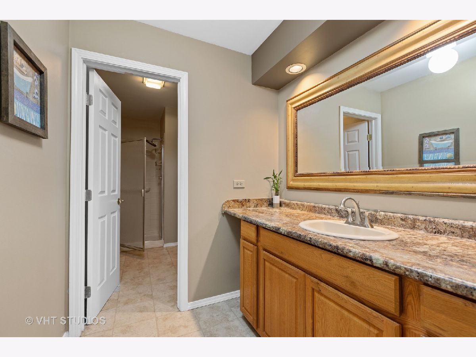
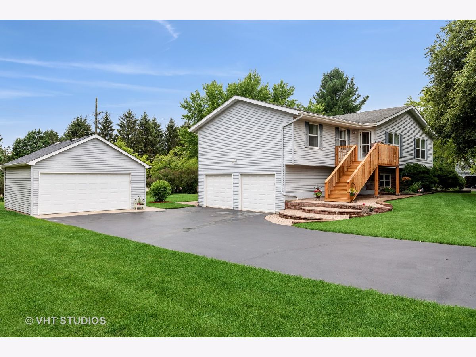
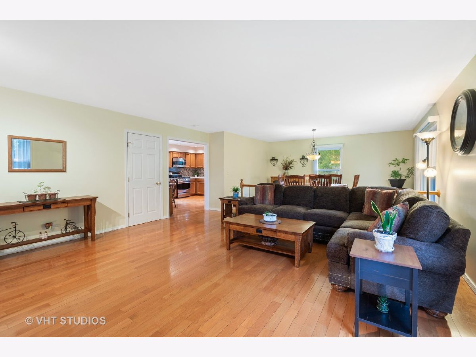
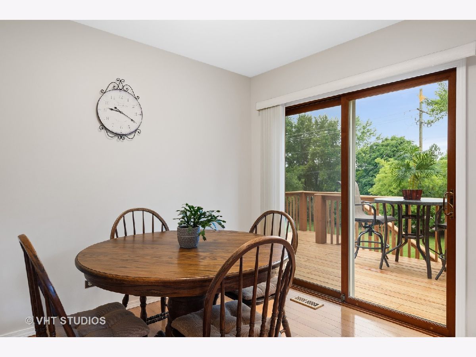
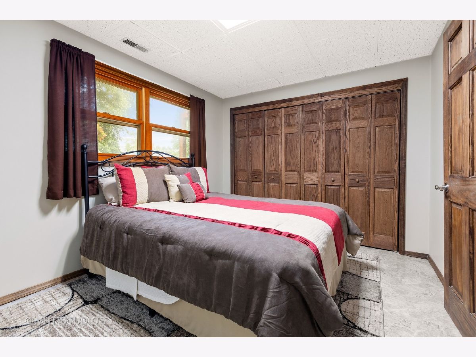
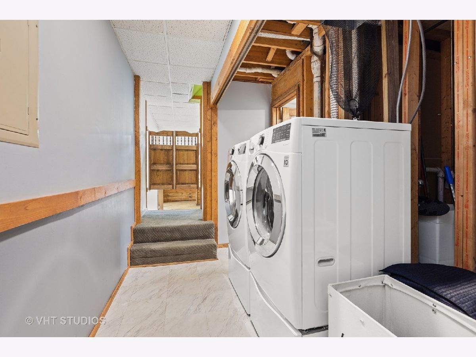
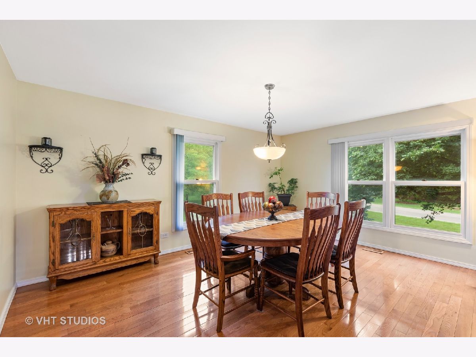
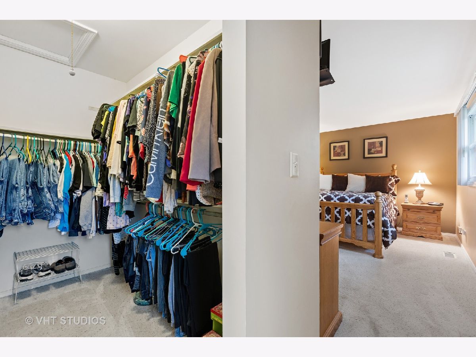
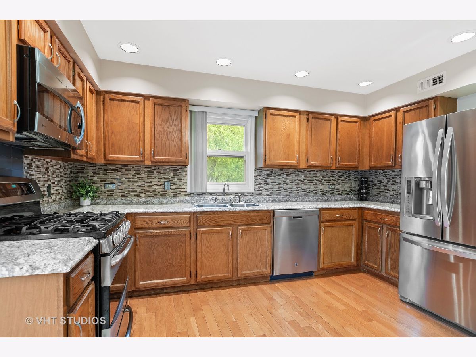
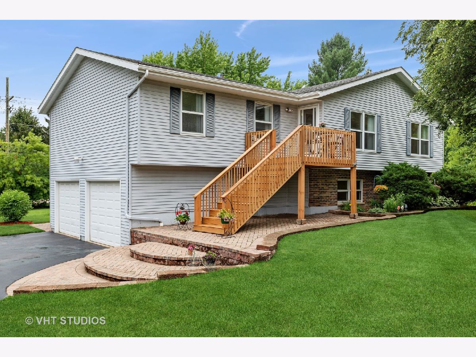
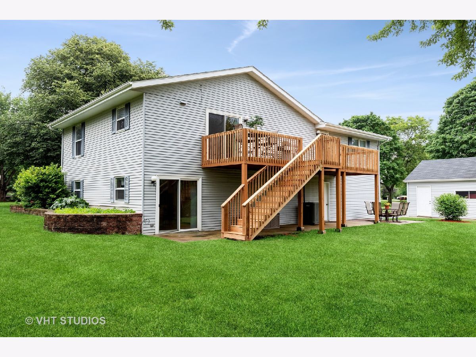
Room Specifics
Total Bedrooms: 4
Bedrooms Above Ground: 4
Bedrooms Below Ground: 0
Dimensions: —
Floor Type: —
Dimensions: —
Floor Type: —
Dimensions: —
Floor Type: —
Full Bathrooms: 3
Bathroom Amenities: —
Bathroom in Basement: 1
Rooms: Family Room,Walk In Closet
Basement Description: Finished,Exterior Access,Storage Space
Other Specifics
| 4 | |
| — | |
| — | |
| Deck, Patio, Fire Pit, Invisible Fence | |
| — | |
| 147X161X244X212 | |
| — | |
| Full | |
| Bar-Wet, Hardwood Floors, Walk-In Closet(s), Some Wood Floors, Drapes/Blinds, Separate Dining Room, Some Storm Doors | |
| — | |
| Not in DB | |
| — | |
| — | |
| — | |
| — |
Tax History
| Year | Property Taxes |
|---|---|
| 2021 | $6,813 |
Contact Agent
Nearby Sold Comparables
Contact Agent
Listing Provided By
Berkshire Hathaway HomeServices Starck Real Estate




