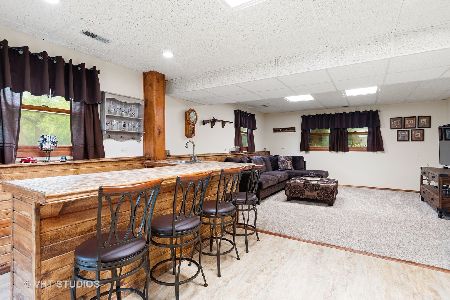3718 Shenandoah Drive, Crystal Lake, Illinois 60012
$287,500
|
Sold
|
|
| Status: | Closed |
| Sqft: | 2,352 |
| Cost/Sqft: | $123 |
| Beds: | 4 |
| Baths: | 3 |
| Year Built: | 1979 |
| Property Taxes: | $7,944 |
| Days On Market: | 2740 |
| Lot Size: | 0,75 |
Description
Enjoy fall campfires on almost an acre property on north side Crystal Lake. At the center of this family friendly home is an updated kitchen featuring granite, stainless steel appliances, cherry cabinets and recently refinished brazillian cherry floors. NEW Carpet, blinds and fresh neutral paint in family room. Upstairs is freshly painted, neutral walls, newer carpet and updated bathrooms. The bedrooms are generous size w/walk-in closets. Basement has storage galore. Other special features of this property: great yard, all-over house fan, solid wood doors, gas fireplace and WALKING DISTANCE to TOP RATED Prairie Ridge High School, tennis courts, paved bike path, and mins. to golf courses, Metra train, shopping/downtown CL, Sternes Woods and Veterans Acres Park.
Property Specifics
| Single Family | |
| — | |
| Colonial | |
| 1979 | |
| Full | |
| — | |
| No | |
| 0.75 |
| Mc Henry | |
| — | |
| 260 / Annual | |
| Other | |
| Private Well | |
| Septic-Private | |
| 09987699 | |
| 1420428012 |
Nearby Schools
| NAME: | DISTRICT: | DISTANCE: | |
|---|---|---|---|
|
High School
Prairie Ridge High School |
155 | Not in DB | |
Property History
| DATE: | EVENT: | PRICE: | SOURCE: |
|---|---|---|---|
| 26 Oct, 2018 | Sold | $287,500 | MRED MLS |
| 6 Sep, 2018 | Under contract | $289,500 | MRED MLS |
| — | Last price change | $295,000 | MRED MLS |
| 18 Jun, 2018 | Listed for sale | $310,000 | MRED MLS |
Room Specifics
Total Bedrooms: 4
Bedrooms Above Ground: 4
Bedrooms Below Ground: 0
Dimensions: —
Floor Type: Carpet
Dimensions: —
Floor Type: Carpet
Dimensions: —
Floor Type: Carpet
Full Bathrooms: 3
Bathroom Amenities: Separate Shower,Double Sink
Bathroom in Basement: 0
Rooms: Foyer,Deck,Recreation Room
Basement Description: Partially Finished
Other Specifics
| 2 | |
| — | |
| Asphalt | |
| Deck | |
| — | |
| 224X117X219X138X42 | |
| Unfinished | |
| Full | |
| Hardwood Floors, First Floor Laundry | |
| Range, Microwave, Dishwasher, Refrigerator, Stainless Steel Appliance(s) | |
| Not in DB | |
| — | |
| — | |
| — | |
| Wood Burning, Gas Log, Gas Starter |
Tax History
| Year | Property Taxes |
|---|---|
| 2018 | $7,944 |
Contact Agent
Nearby Sold Comparables
Contact Agent
Listing Provided By
Baird & Warner





