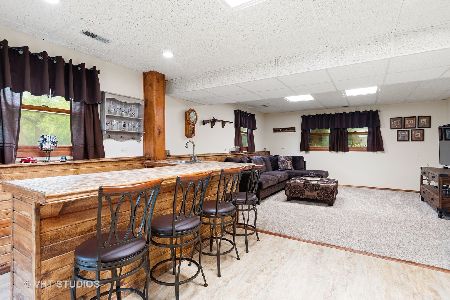4013 Wilderness Rdg, Crystal Lake, Illinois 60012
$322,000
|
Sold
|
|
| Status: | Closed |
| Sqft: | 2,620 |
| Cost/Sqft: | $125 |
| Beds: | 4 |
| Baths: | 3 |
| Year Built: | 1984 |
| Property Taxes: | $7,883 |
| Days On Market: | 2632 |
| Lot Size: | 0,80 |
Description
Great home with many upgrades. Pride of ownership is shown in this 4 bedroom and 2.1 bath solid built home with 2x6 exterior walls and a 2 1/2 car garage that is plumbed for gas heat. Updated kitchen with stainless steel appliances opens to a spacious family room with brick fireplace. The master bedroom has a balcony overlooking the yard, walk-in closet, and an ensuite. The three additional bedrooms are very spacious with plenty of closet space. The finished basement adds a ton of extra living space including an additional family room, a workout or playroom and a workroom for your projects. There is a separate area with storage galore! Home is set on just under an acre of land on a quiet cul-de-sac. Enjoy the large deck overlooking the very private backyard which backs to 16-acres of land that is property association owned and maintained to use for your pleasure. Steps away to award-winning Prairie Ridge High School. All mechanicals are under 6 years old. Pella windows new in 2010.
Property Specifics
| Single Family | |
| — | |
| — | |
| 1984 | |
| Full | |
| — | |
| No | |
| 0.8 |
| Mc Henry | |
| — | |
| 260 / Annual | |
| Other | |
| Private Well | |
| Septic-Private | |
| 10103433 | |
| 1420476013 |
Nearby Schools
| NAME: | DISTRICT: | DISTANCE: | |
|---|---|---|---|
|
Grade School
North Elementary School |
47 | — | |
|
Middle School
Hannah Beardsley Middle School |
47 | Not in DB | |
|
High School
Prairie Ridge High School |
155 | Not in DB | |
Property History
| DATE: | EVENT: | PRICE: | SOURCE: |
|---|---|---|---|
| 30 Nov, 2018 | Sold | $322,000 | MRED MLS |
| 20 Oct, 2018 | Under contract | $327,000 | MRED MLS |
| 4 Oct, 2018 | Listed for sale | $327,000 | MRED MLS |
| 29 Sep, 2020 | Sold | $359,000 | MRED MLS |
| 24 Aug, 2020 | Under contract | $359,000 | MRED MLS |
| 7 Aug, 2020 | Listed for sale | $359,000 | MRED MLS |
Room Specifics
Total Bedrooms: 4
Bedrooms Above Ground: 4
Bedrooms Below Ground: 0
Dimensions: —
Floor Type: Carpet
Dimensions: —
Floor Type: Carpet
Dimensions: —
Floor Type: Carpet
Full Bathrooms: 3
Bathroom Amenities: —
Bathroom in Basement: 0
Rooms: Recreation Room,Workshop,Exercise Room,Storage
Basement Description: Finished
Other Specifics
| 2.5 | |
| — | |
| — | |
| Balcony, Deck, Porch | |
| Nature Preserve Adjacent | |
| 230X229X75X59X224 | |
| — | |
| Full | |
| Hardwood Floors, First Floor Laundry | |
| Microwave, Dishwasher, Refrigerator, Washer, Dryer, Stainless Steel Appliance(s), Cooktop, Built-In Oven | |
| Not in DB | |
| Street Lights, Street Paved | |
| — | |
| — | |
| Gas Log |
Tax History
| Year | Property Taxes |
|---|---|
| 2018 | $7,883 |
| 2020 | $8,535 |
Contact Agent
Nearby Sold Comparables
Contact Agent
Listing Provided By
RE/MAX Center





