3619 Oakleaf Lane, Crystal Lake, Illinois 60012
$420,000
|
Sold
|
|
| Status: | Closed |
| Sqft: | 2,887 |
| Cost/Sqft: | $139 |
| Beds: | 4 |
| Baths: | 4 |
| Year Built: | 2001 |
| Property Taxes: | $10,559 |
| Days On Market: | 1716 |
| Lot Size: | 0,37 |
Description
The sellers will truly miss the spectacular setting of this custom built home in high end Oak Grove subdivision! Breathtaking views off the deck and out of every window of the professionally landscaped yard and/or Thunderbird Lake. Welcoming floor plan with an open and airy foyer & a dual staircase! Brand NEW carpet and fresh paint from bottom to top! Kitchen with a large eat in area, 42" cabinets, granite countertops, pantry closet and island. Family room with a gas log fireplace, first floor office, living and dining room. Huge owners suite with a superb view, well appointed en suite and custom shelving in the walk in closet. Three additional bedrooms upstairs, the fourth has flexibility to be utilized as an office, nursery, sitting room or proper bedroom. Finished english basement is flooded with natural light, has an updated bar, full bath, and bedroom. Oversized 2.5 car garage with tons of room for storage in the attic. Professionally landscaped lot with an iron fence and spectacular views of rolling prairies. Two tiers of decking, the ground level has retractable screens for use on hot, sunny days. Picturesque neighborhood of custom built homes on wooded lots tucked away on the northeast side of Crystal Lake. Minutes away from popular downtown shopping, restaurants and the Metra train station. Popular Prairie Ridge Schools! Welcome Home!
Property Specifics
| Single Family | |
| — | |
| Traditional | |
| 2001 | |
| Full,English | |
| OAKHURST | |
| No | |
| 0.37 |
| Mc Henry | |
| Oak Grove | |
| 150 / Annual | |
| None | |
| Public | |
| Public Sewer | |
| 11079050 | |
| 1422401004 |
Nearby Schools
| NAME: | DISTRICT: | DISTANCE: | |
|---|---|---|---|
|
Grade School
Husmann Elementary School |
47 | — | |
|
Middle School
Hannah Beardsley Middle School |
47 | Not in DB | |
|
High School
Prairie Ridge High School |
155 | Not in DB | |
Property History
| DATE: | EVENT: | PRICE: | SOURCE: |
|---|---|---|---|
| 19 Mar, 2014 | Sold | $340,000 | MRED MLS |
| 20 Feb, 2014 | Under contract | $345,000 | MRED MLS |
| 27 Jan, 2014 | Listed for sale | $345,000 | MRED MLS |
| 8 Aug, 2016 | Sold | $327,000 | MRED MLS |
| 5 Jul, 2016 | Under contract | $327,900 | MRED MLS |
| — | Last price change | $344,900 | MRED MLS |
| 20 May, 2016 | Listed for sale | $344,900 | MRED MLS |
| 18 Jun, 2021 | Sold | $420,000 | MRED MLS |
| 9 May, 2021 | Under contract | $399,900 | MRED MLS |
| 6 May, 2021 | Listed for sale | $399,900 | MRED MLS |
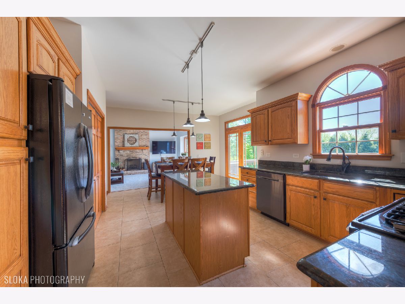
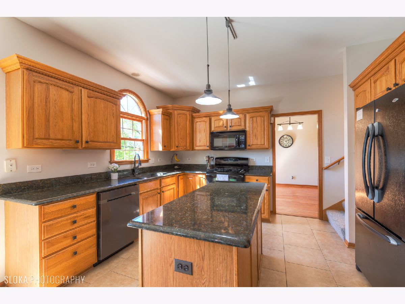
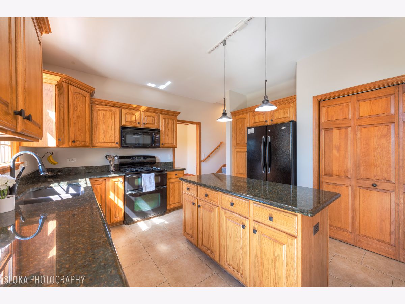
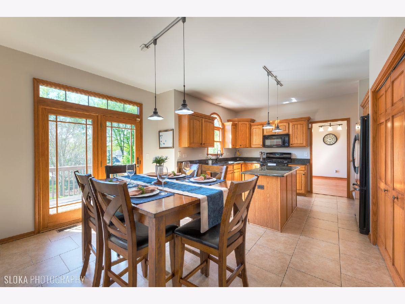
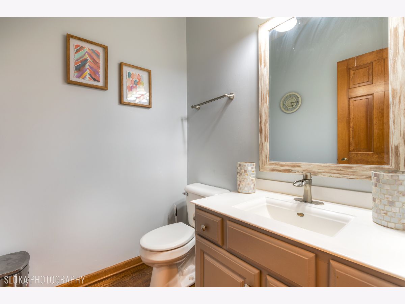
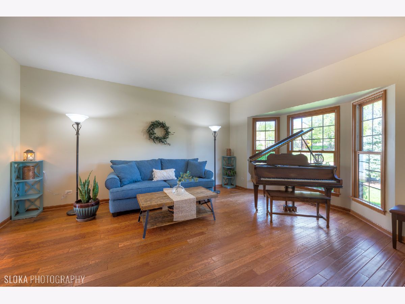
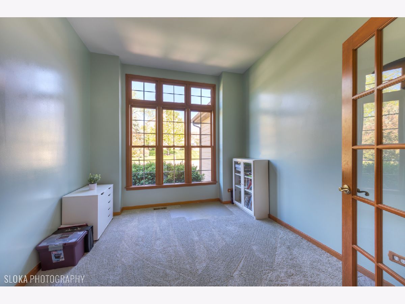
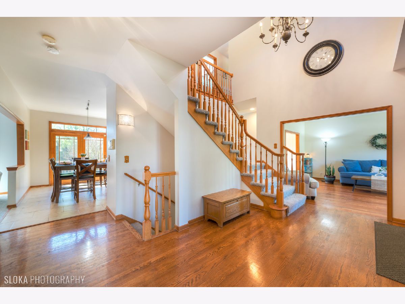
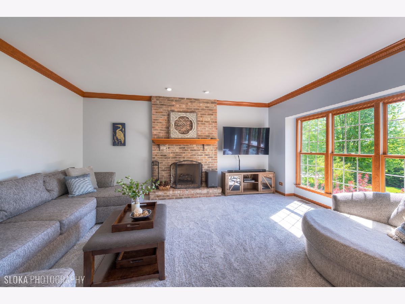
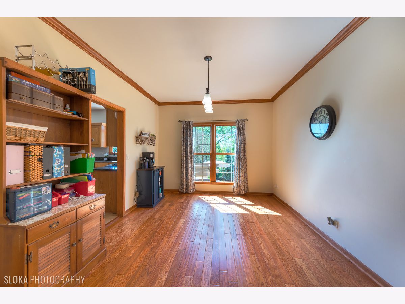
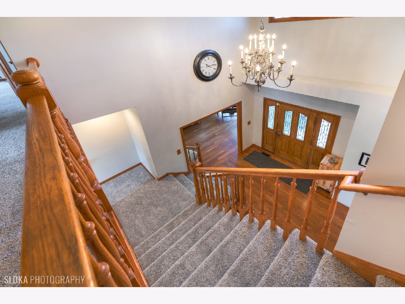
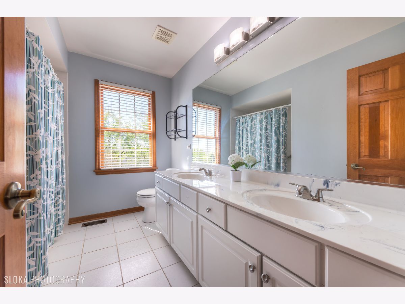
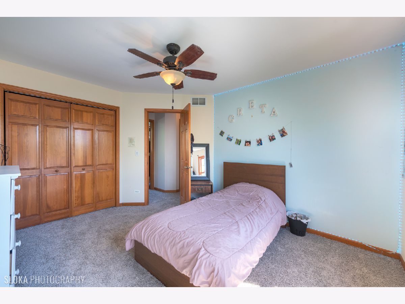
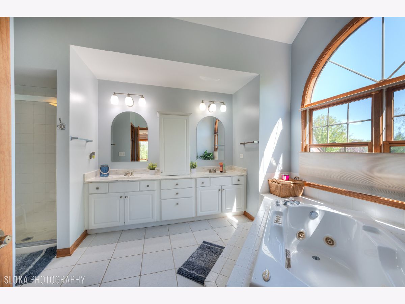
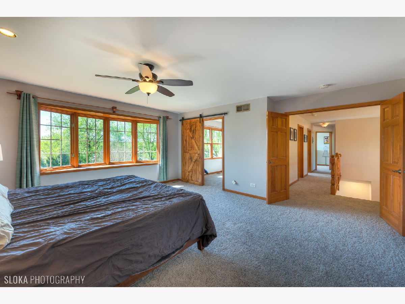
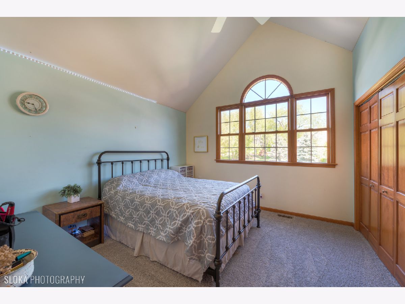
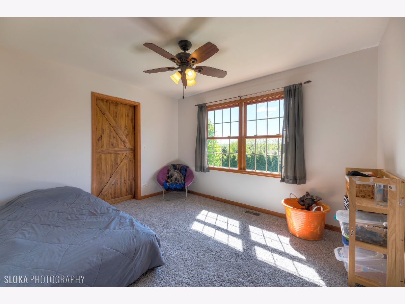
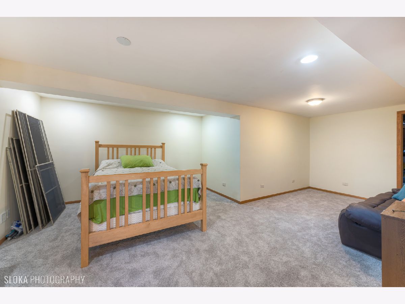
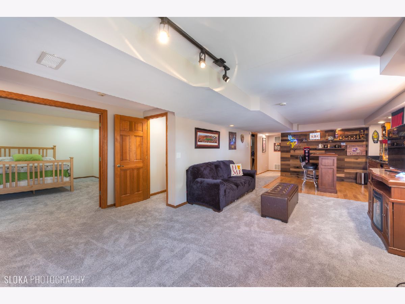
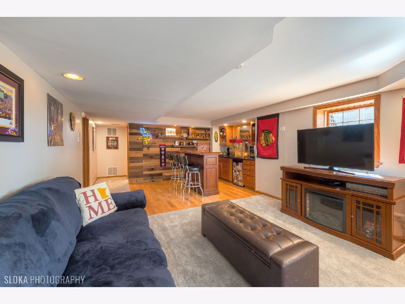
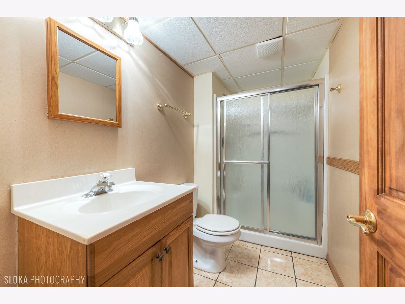
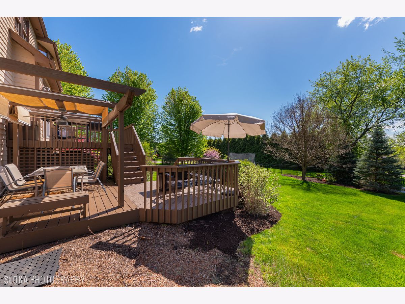
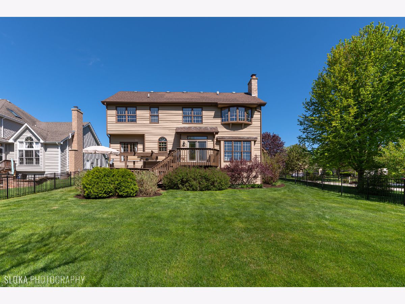
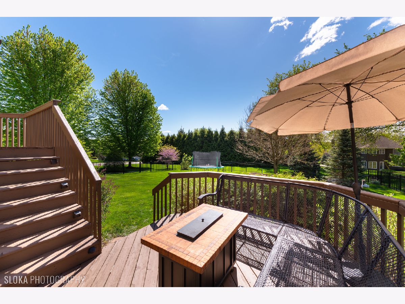
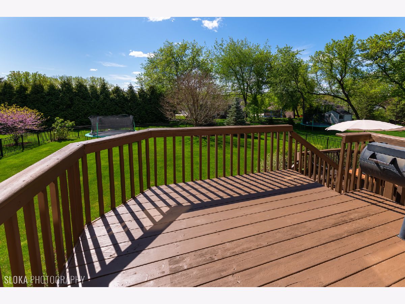
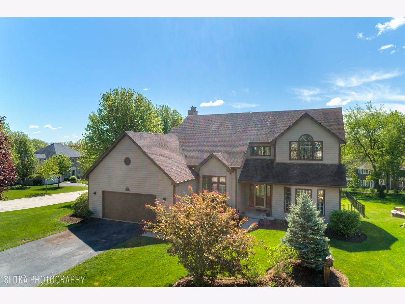
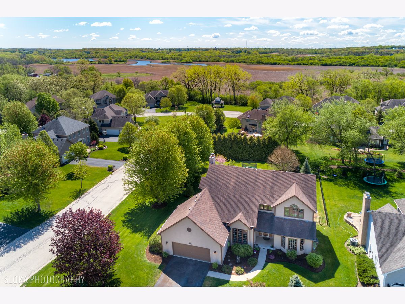
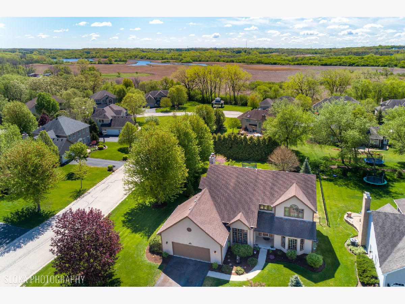
Room Specifics
Total Bedrooms: 5
Bedrooms Above Ground: 4
Bedrooms Below Ground: 1
Dimensions: —
Floor Type: Carpet
Dimensions: —
Floor Type: Carpet
Dimensions: —
Floor Type: Carpet
Dimensions: —
Floor Type: —
Full Bathrooms: 4
Bathroom Amenities: Whirlpool,Separate Shower,Double Sink
Bathroom in Basement: 1
Rooms: Eating Area,Walk In Closet,Office,Foyer,Recreation Room,Bedroom 5,Storage,Deck
Basement Description: Finished
Other Specifics
| 2.5 | |
| Concrete Perimeter | |
| Asphalt | |
| Deck, Storms/Screens | |
| Corner Lot,Fenced Yard,Landscaped | |
| 98X147X106X160 | |
| Pull Down Stair,Unfinished | |
| Full | |
| Vaulted/Cathedral Ceilings, Bar-Wet, Hardwood Floors, First Floor Laundry | |
| Range, Microwave, Dishwasher, Refrigerator, Bar Fridge, Disposal | |
| Not in DB | |
| Street Paved | |
| — | |
| — | |
| Gas Log, Gas Starter |
Tax History
| Year | Property Taxes |
|---|---|
| 2014 | $11,509 |
| 2016 | $11,537 |
| 2021 | $10,559 |
Contact Agent
Nearby Similar Homes
Nearby Sold Comparables
Contact Agent
Listing Provided By
Keller Williams Success Realty




