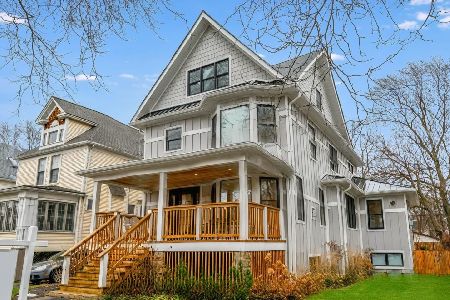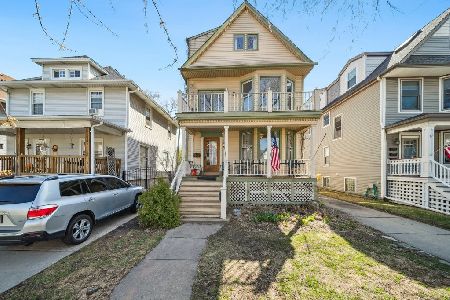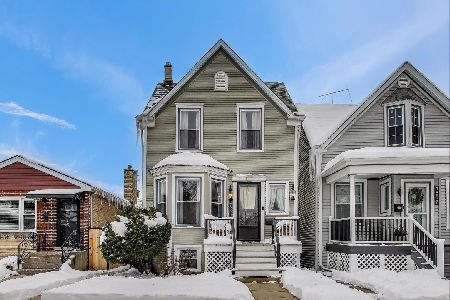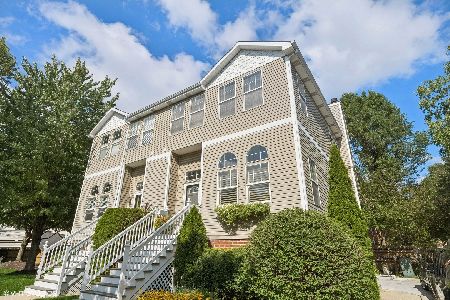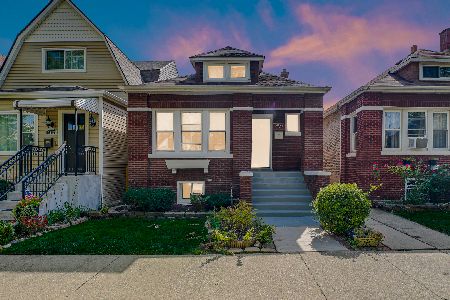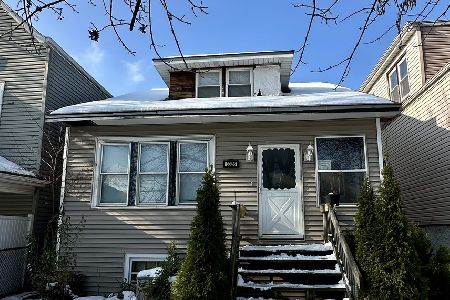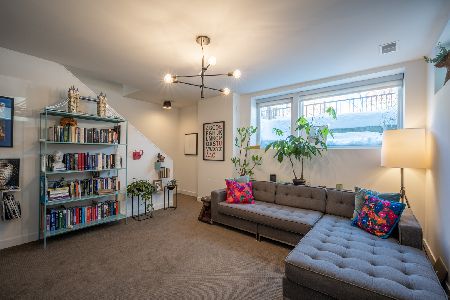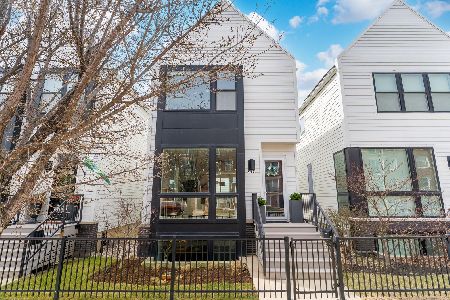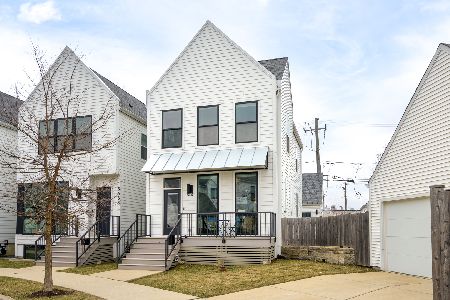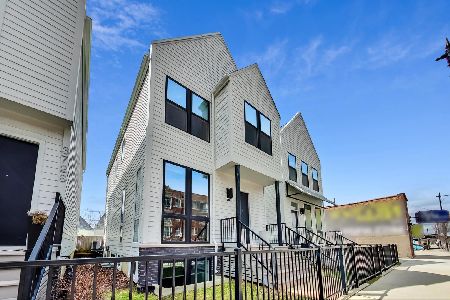3724 Milwaukee Avenue, Irving Park, Chicago, Illinois 60641
$659,000
|
Sold
|
|
| Status: | Closed |
| Sqft: | 2,400 |
| Cost/Sqft: | $271 |
| Beds: | 5 |
| Baths: | 4 |
| Year Built: | 2016 |
| Property Taxes: | $11,730 |
| Days On Market: | 1728 |
| Lot Size: | 0,00 |
Description
Gorgeous modern farmhouse in Base Camp Old Irving Park / Built by award winning Ranquist Development & designed by Pappageorge Haymes / Open concept main level with ebony stained floors, enormous windows, & 10ft ceiling / Two tone kitchen features quartz tops, separate oven & cooktop, and an oversized island anchoring the space / Second floor has 3 beds up, vaulted ceilings, perfect primary suite with 2x vanity & walk-in closet, a hall bath, and side by side laundry closet / Basement features 4th & 5th beds, full bath, and great rec room / Enormous landscaped yard fully fenced with stone path and seating area / Multiple storage options/ 2 car detached garage / Just steps to Metra Grayland stop (16min to Union Station); close to CTA Blue line, & I90/94 / Private community park / Quick walk to Starbucks, Backlot Coffee, Eris & Old Irving Breweries, Lou Malnati's, and tons more!
Property Specifics
| Single Family | |
| — | |
| Contemporary | |
| 2016 | |
| Full,English | |
| — | |
| No | |
| 0 |
| Cook | |
| Old Irving | |
| 81 / Monthly | |
| Scavenger,Snow Removal,Other | |
| Lake Michigan | |
| Public Sewer | |
| 11077210 | |
| 13221260030000 |
Nearby Schools
| NAME: | DISTRICT: | DISTANCE: | |
|---|---|---|---|
|
Grade School
Scammon Elementary School |
299 | — | |
|
Middle School
Scammon Elementary School |
299 | Not in DB | |
|
High School
Schurz High School |
299 | Not in DB | |
|
Alternate Junior High School
Disney Ii Elementary Magnet Scho |
— | Not in DB | |
|
Alternate High School
Disney Ii Magnet High School |
— | Not in DB | |
Property History
| DATE: | EVENT: | PRICE: | SOURCE: |
|---|---|---|---|
| 28 Jun, 2021 | Sold | $659,000 | MRED MLS |
| 7 May, 2021 | Under contract | $649,500 | MRED MLS |
| 5 May, 2021 | Listed for sale | $649,500 | MRED MLS |
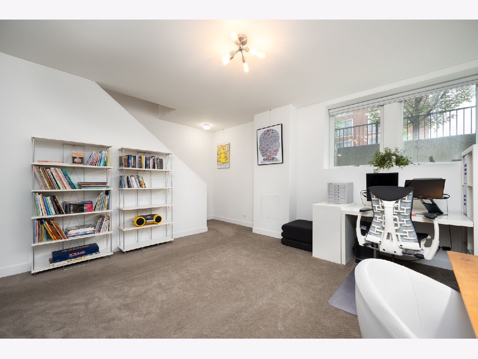
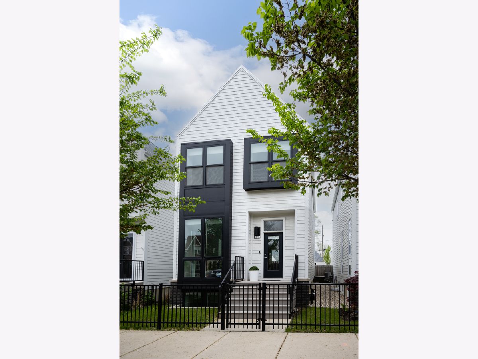
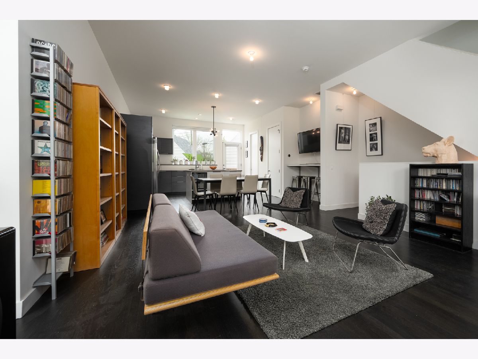
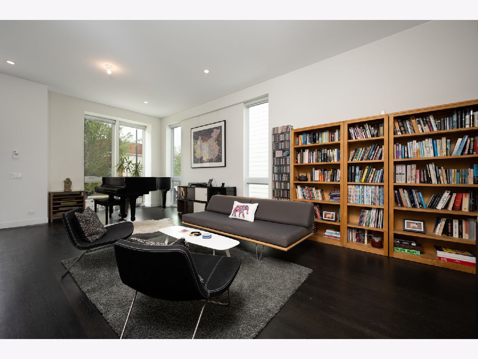
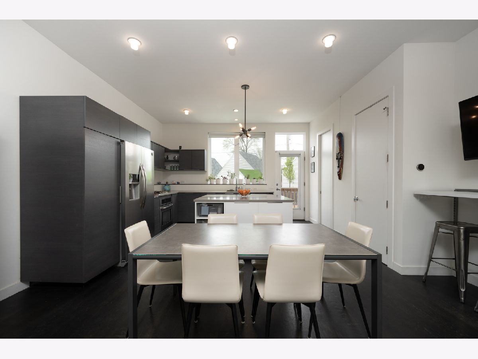
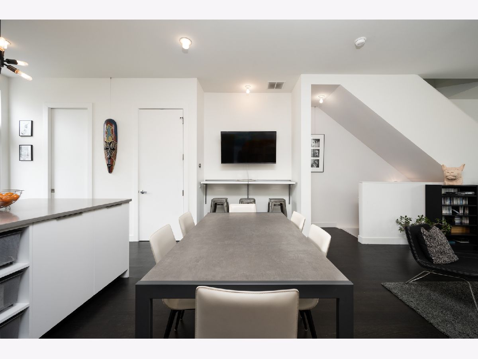
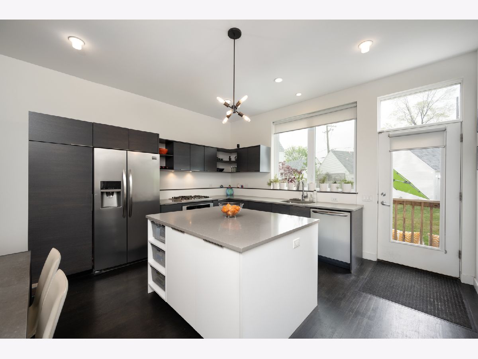
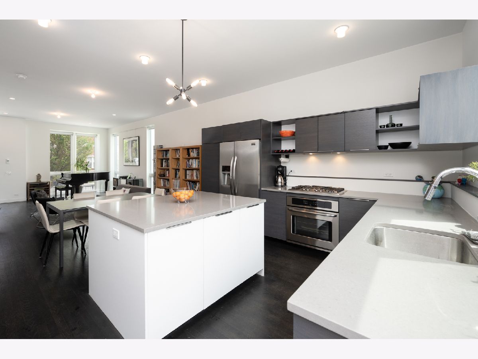
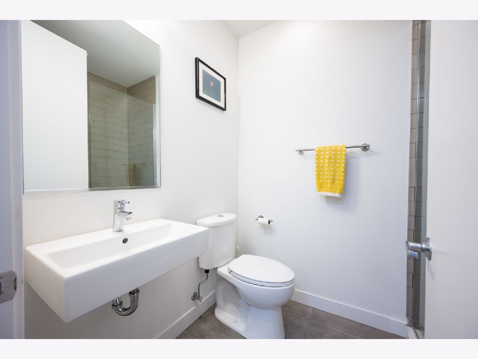
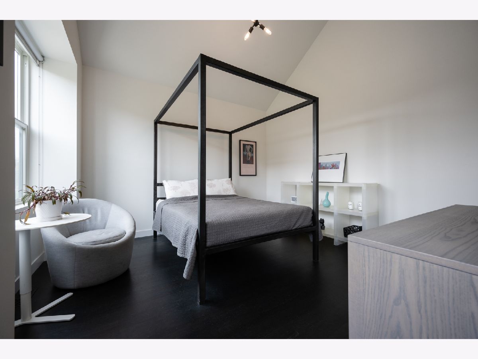
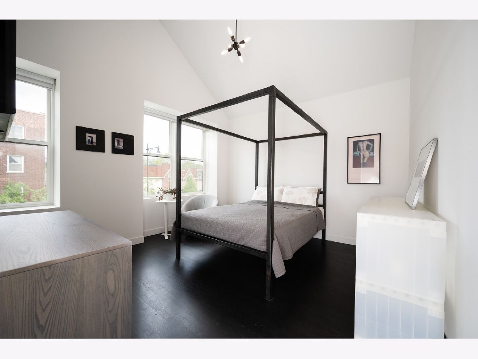
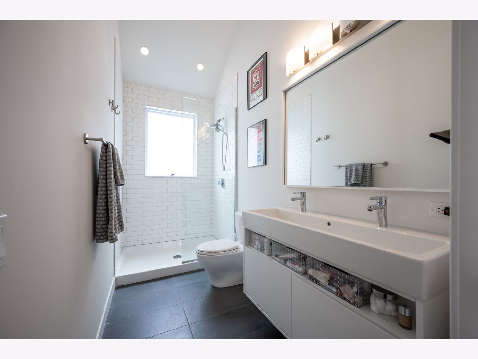
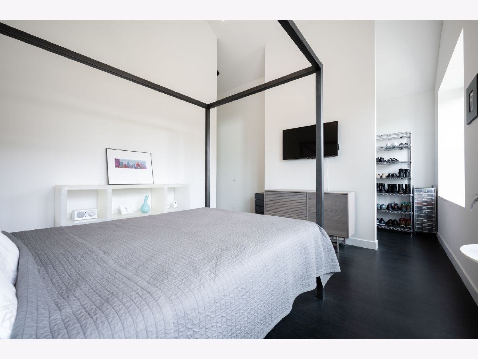
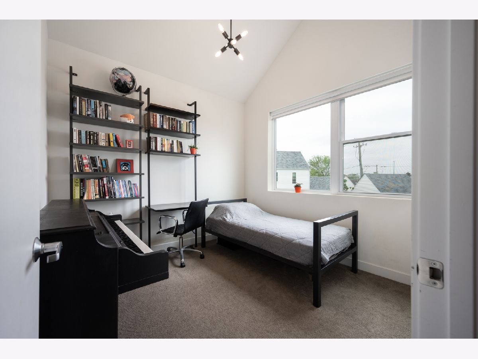
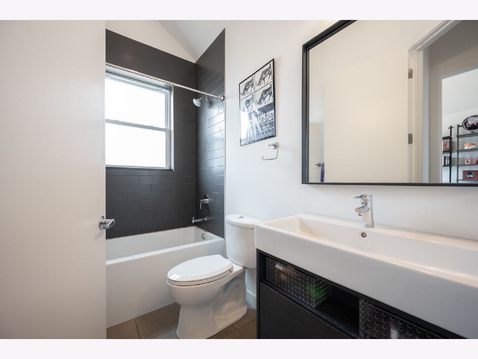
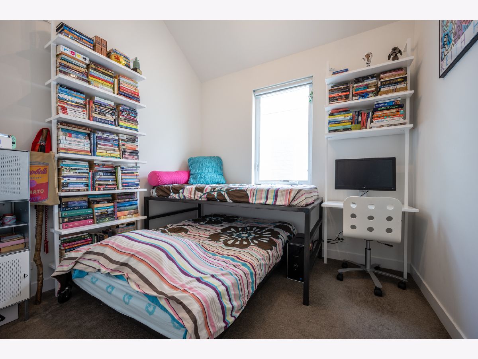
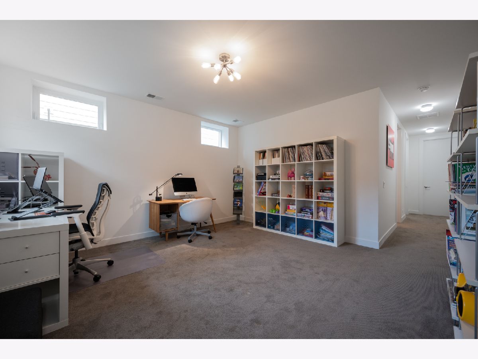
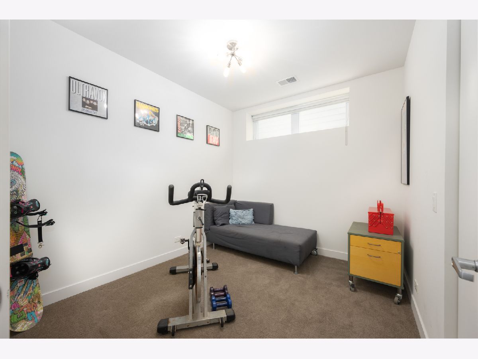
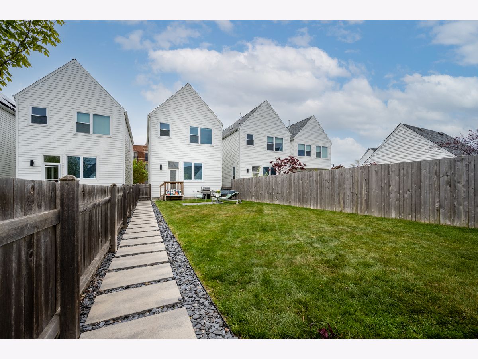
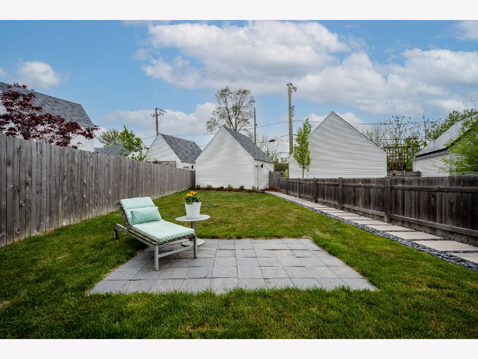
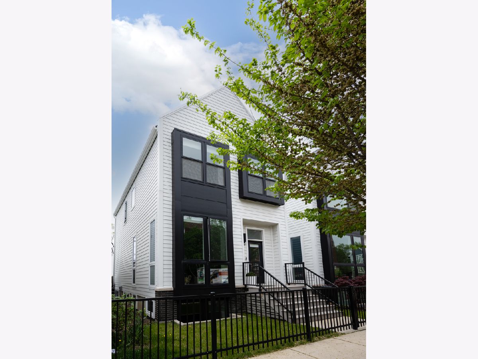
Room Specifics
Total Bedrooms: 5
Bedrooms Above Ground: 5
Bedrooms Below Ground: 0
Dimensions: —
Floor Type: Carpet
Dimensions: —
Floor Type: Carpet
Dimensions: —
Floor Type: Carpet
Dimensions: —
Floor Type: —
Full Bathrooms: 4
Bathroom Amenities: Double Sink,Double Shower,Soaking Tub
Bathroom in Basement: 1
Rooms: Bedroom 5,Walk In Closet
Basement Description: Finished
Other Specifics
| 2 | |
| Concrete Perimeter | |
| Asphalt | |
| Patio | |
| Fenced Yard,Landscaped | |
| 26 X 141 X 131 X 26 | |
| — | |
| Full | |
| Vaulted/Cathedral Ceilings, Hardwood Floors, Second Floor Laundry | |
| Range, Microwave, Dishwasher, Refrigerator, Freezer, Washer, Dryer, Disposal, Stainless Steel Appliance(s), Cooktop | |
| Not in DB | |
| Park, Street Lights | |
| — | |
| — | |
| — |
Tax History
| Year | Property Taxes |
|---|---|
| 2021 | $11,730 |
Contact Agent
Nearby Similar Homes
Nearby Sold Comparables
Contact Agent
Listing Provided By
Jameson Sotheby's Intl Realty

