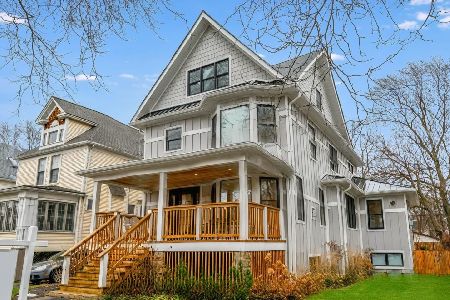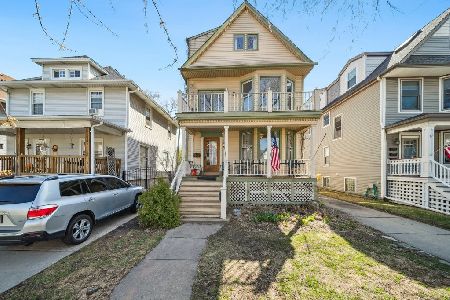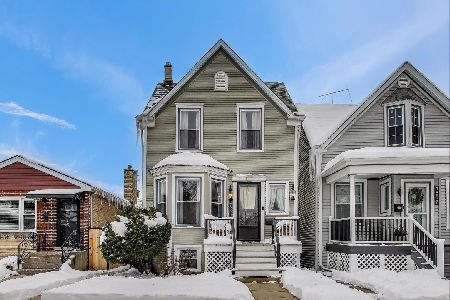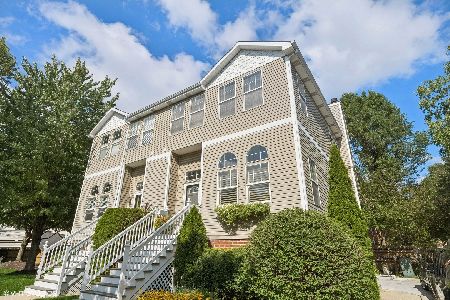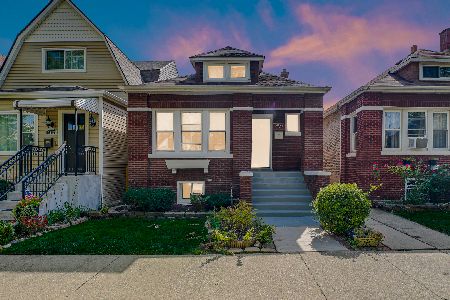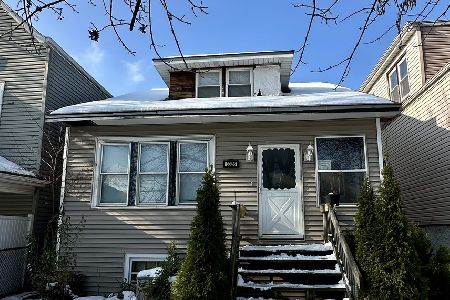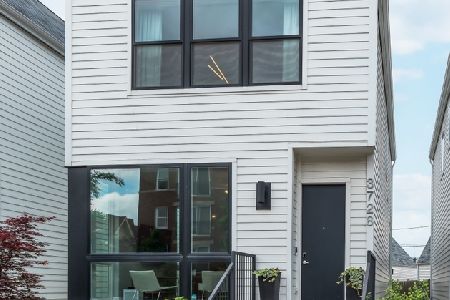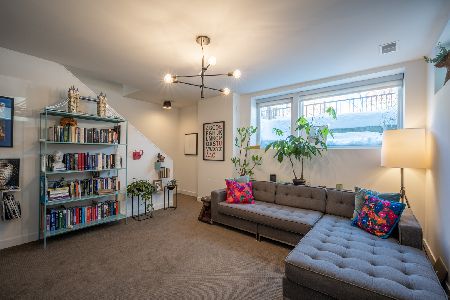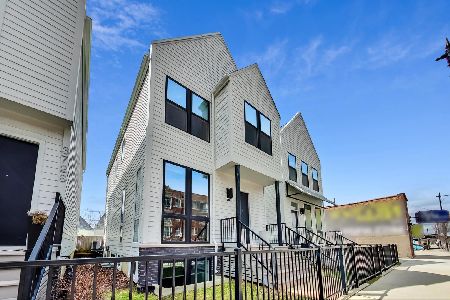3726 Milwaukee Avenue, Irving Park, Chicago, Illinois 60641
$771,000
|
Sold
|
|
| Status: | Closed |
| Sqft: | 0 |
| Cost/Sqft: | — |
| Beds: | 3 |
| Baths: | 4 |
| Year Built: | 2017 |
| Property Taxes: | $12,916 |
| Days On Market: | 297 |
| Lot Size: | 0,00 |
Description
Sophisticated Modern Living in Award-Winning Basecamp Old Irving Park! This stunning contemporary home offers the largest floor plan in the acclaimed Basecamp of Old Irving Park community. Designed for seamless indoor-outdoor living, it features an expansive rear yard and a spacious two-car garage with lofted storage. Step inside to an open, light-filled layout, where soaring 10-foot ceilings, expansive windows, and rich hardwood floors create a bright and inviting ambiance. The main level is designed for both entertaining and everyday living, featuring a custom-built bar, a stylish powder room, and a chef's kitchen. The kitchen boasts custom-designed cabinetry, premium Frigidaire stainless steel appliances, a separate cooktop and oven, an integrated dishwasher, a large island with ample storage, custom pull-out drawers, and lovely open shelving. Upstairs, the second floor is a sanctuary of comfort, offering vaulted ceilings with skylights, three spacious bedrooms, and warm hardwood flooring. The primary suite is a tranquil retreat with eastern exposure for beautiful morning light, a walk-in closet, and a spa-inspired ensuite bath with an oversized glass-enclosed shower. Two additional bedrooms, a full hall bath, and a convenient laundry area complete the level. The finished lower level provides exceptional versatility, featuring a large recreation room, two additional bedrooms, a full bath, and generous storage space. Crafted by the renowned Ranquist Development team and designed by Pappageorge Haymes Architects, this home is a testament to quality and modern elegance. Outdoor living is equally impressive, with a huge fully fenced rear yard, a charming front porch, and access to a private community park. Nestled in **Old Irving Park-one of Chicago's best-kept secrets** This exceptional home offers a rare blend of modern design, thoughtful craftsmanship, and a vibrant neighborhood atmosphere. It's close to the Kennedy, a 2min walk to Metra Grayland stop (you're at Union Station in 16 minutes),and .8mi to CTA Blue line at Irving, a private kids playground in the development and a quick jaunt to popular Kilbourn Park. Just north - 6 Corners is exploding with development, many new retailers, shopping and developments are currently underway. Just south - all of Logan Square and Avondale is moving this way. Don't miss this incredible opportunity!
Property Specifics
| Single Family | |
| — | |
| — | |
| 2017 | |
| — | |
| — | |
| No | |
| — |
| Cook | |
| Old Irving | |
| 83 / Monthly | |
| — | |
| — | |
| — | |
| 12300333 | |
| 13221260040000 |
Nearby Schools
| NAME: | DISTRICT: | DISTANCE: | |
|---|---|---|---|
|
Grade School
Scammon Elementary School |
299 | — | |
|
Middle School
Scammon Elementary School |
299 | Not in DB | |
|
High School
Schurz High School |
299 | Not in DB | |
Property History
| DATE: | EVENT: | PRICE: | SOURCE: |
|---|---|---|---|
| 8 May, 2025 | Sold | $771,000 | MRED MLS |
| 8 Apr, 2025 | Under contract | $745,000 | MRED MLS |
| 3 Apr, 2025 | Listed for sale | $745,000 | MRED MLS |
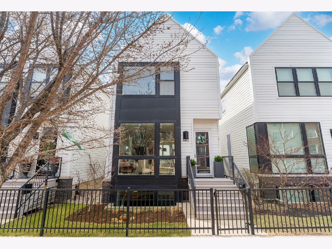
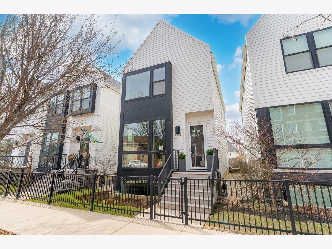
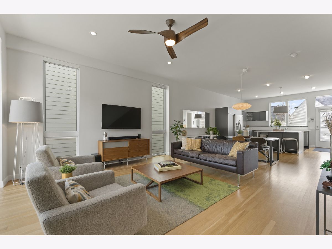
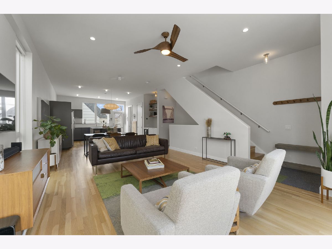
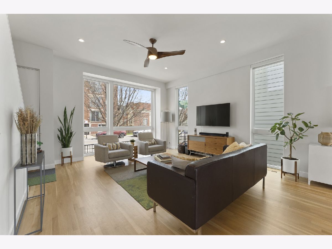
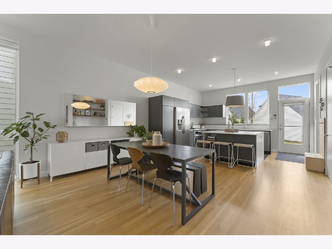
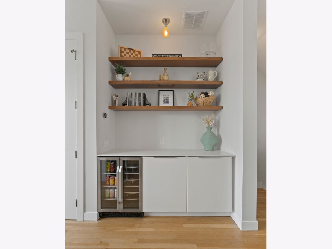
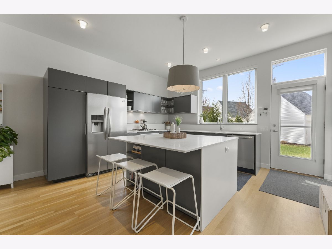
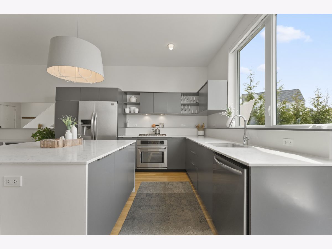
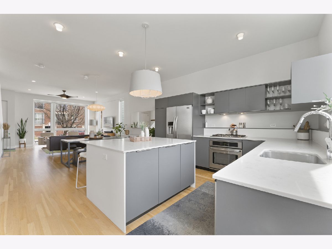
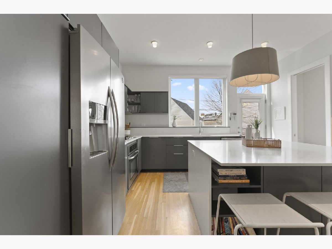
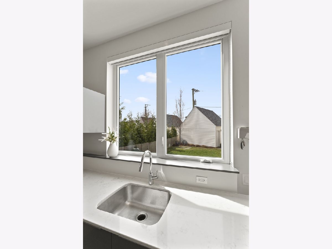
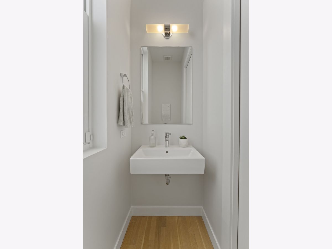

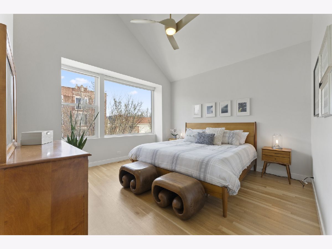
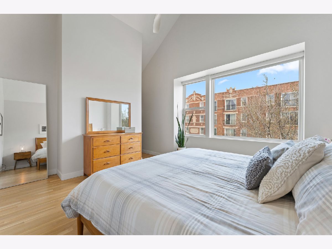
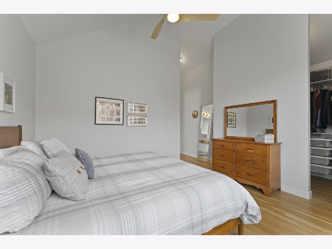
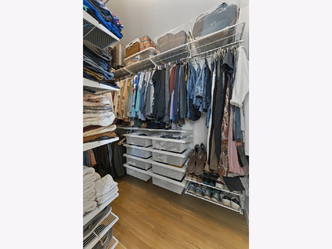
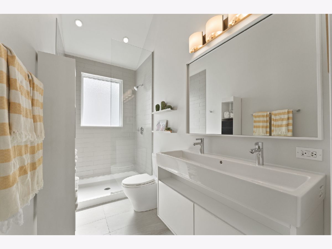
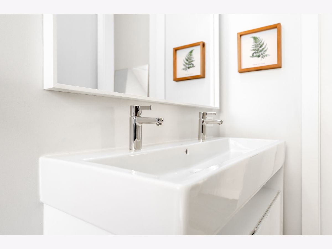
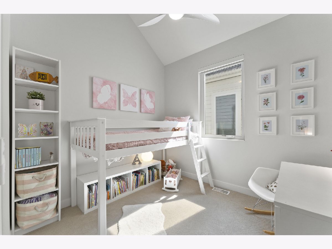
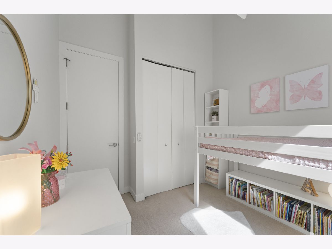
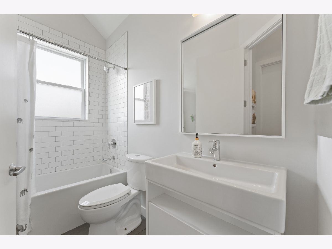
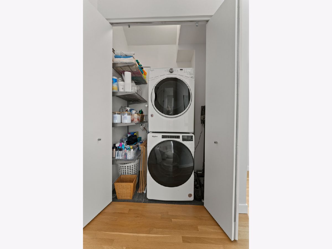
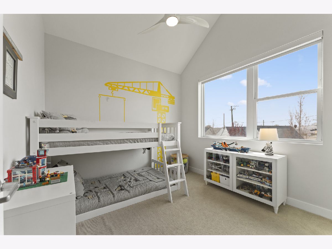
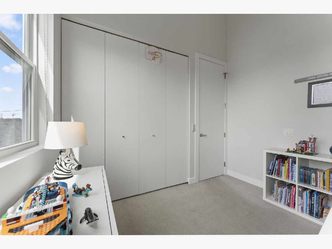
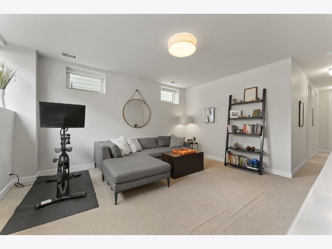
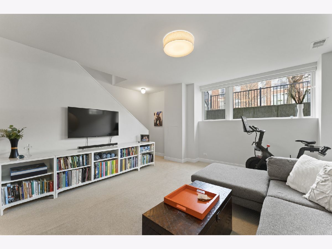
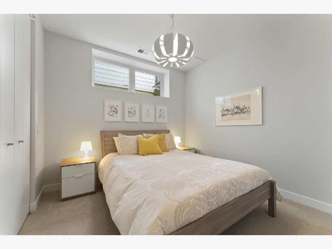
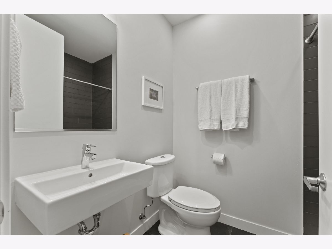
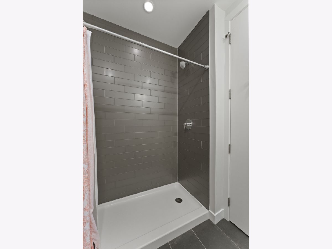
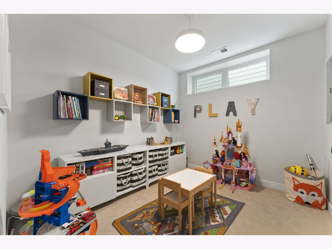
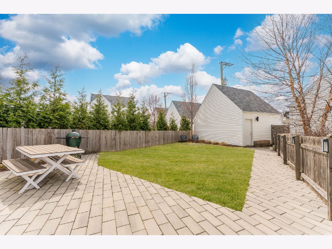
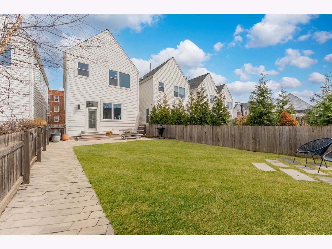
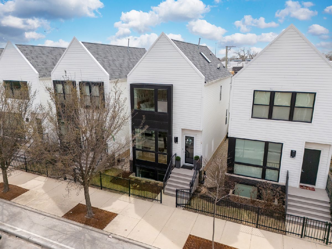
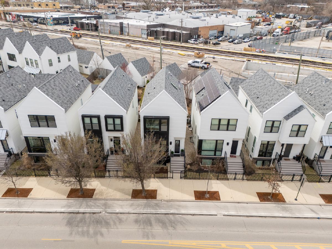
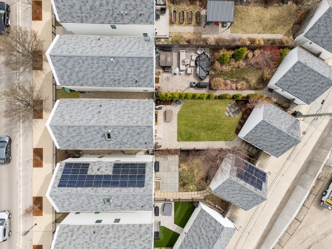
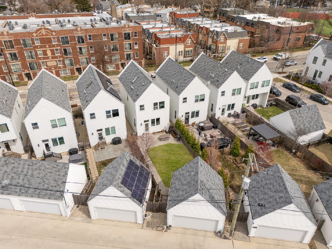
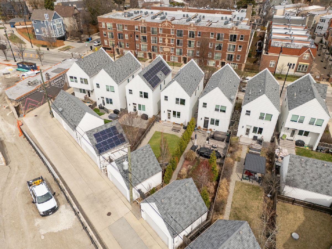
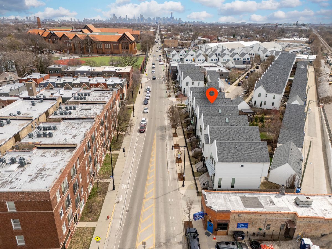
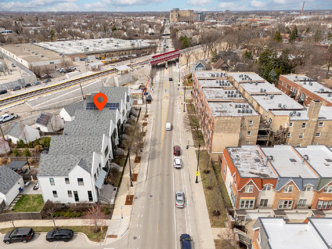
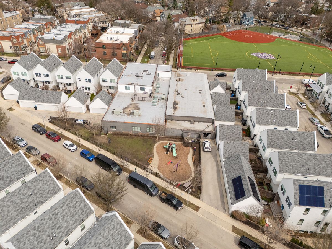
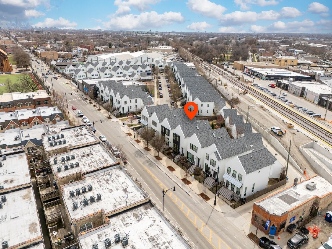
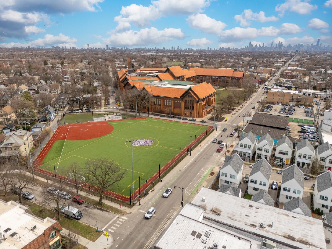
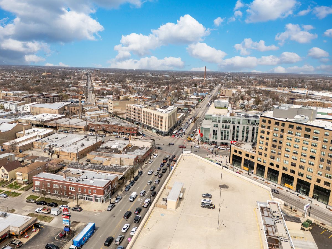
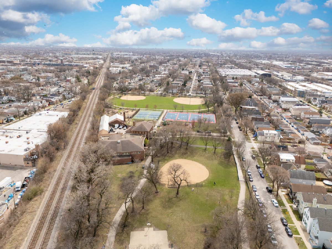
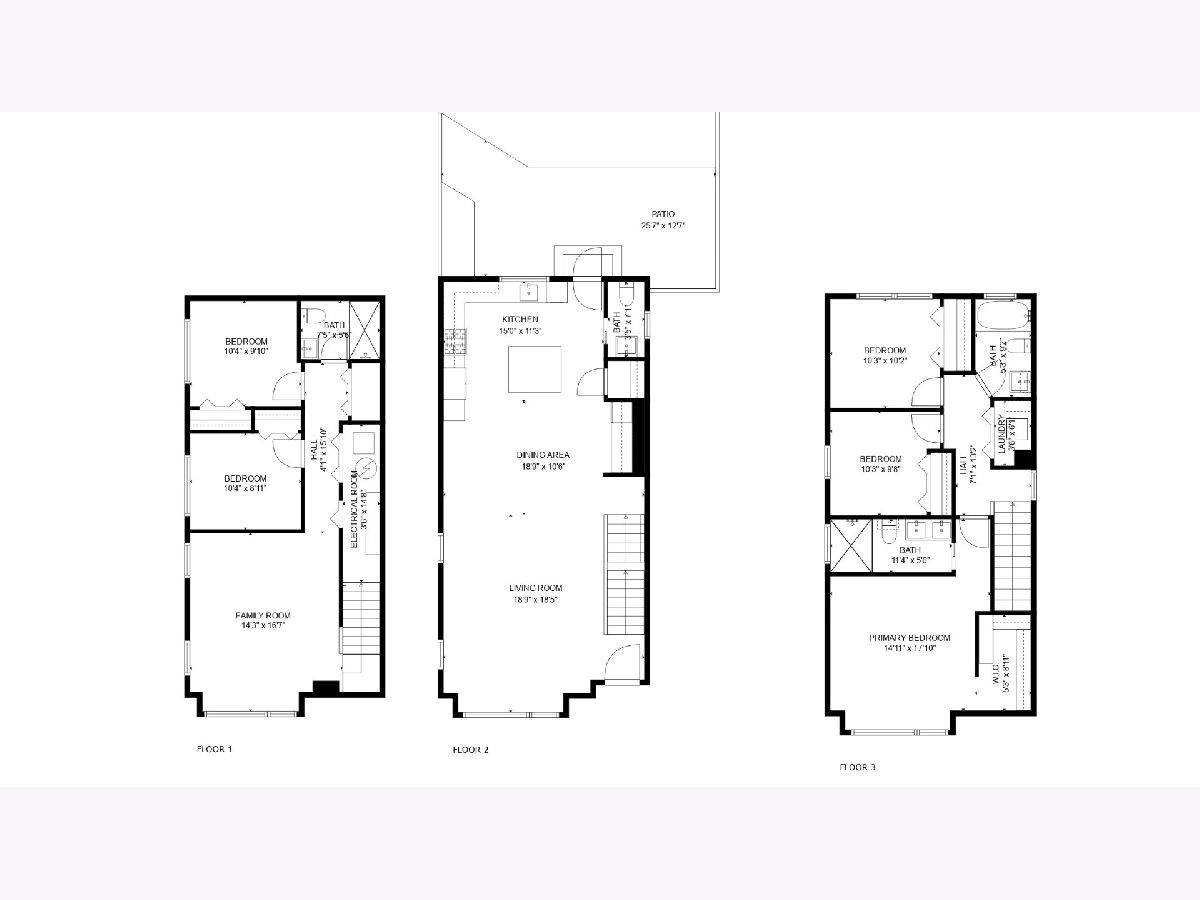
Room Specifics
Total Bedrooms: 5
Bedrooms Above Ground: 3
Bedrooms Below Ground: 2
Dimensions: —
Floor Type: —
Dimensions: —
Floor Type: —
Dimensions: —
Floor Type: —
Dimensions: —
Floor Type: —
Full Bathrooms: 4
Bathroom Amenities: Double Sink,Soaking Tub
Bathroom in Basement: 1
Rooms: —
Basement Description: —
Other Specifics
| 2 | |
| — | |
| — | |
| — | |
| — | |
| 3182 | |
| — | |
| — | |
| — | |
| — | |
| Not in DB | |
| — | |
| — | |
| — | |
| — |
Tax History
| Year | Property Taxes |
|---|---|
| 2025 | $12,916 |
Contact Agent
Nearby Similar Homes
Nearby Sold Comparables
Contact Agent
Listing Provided By
Keller Williams ONEChicago

