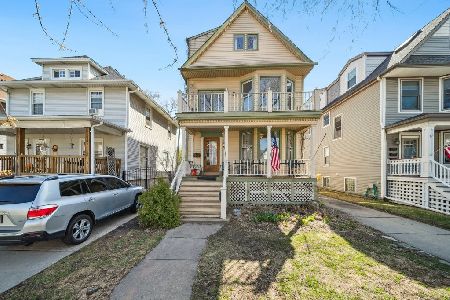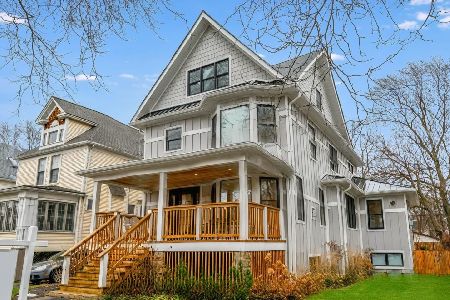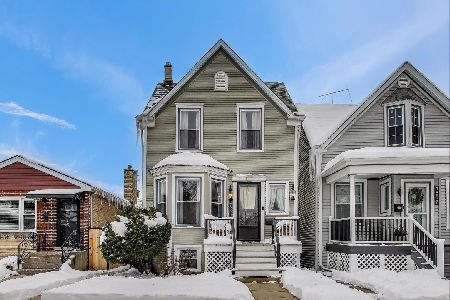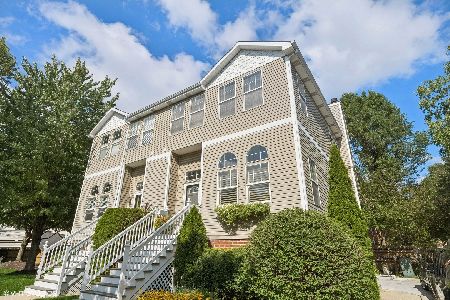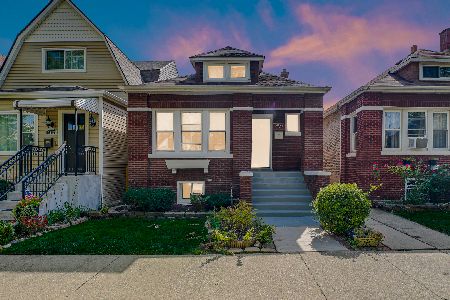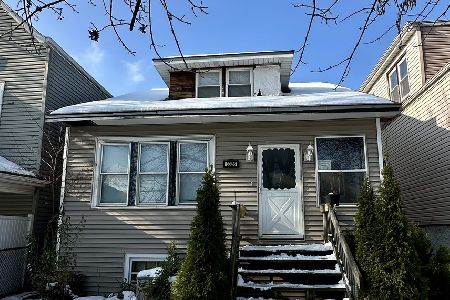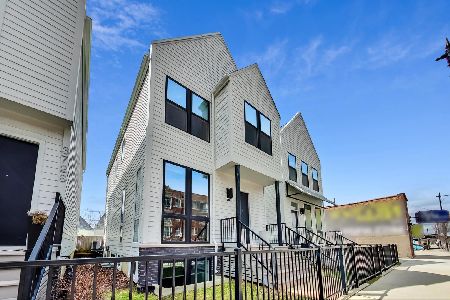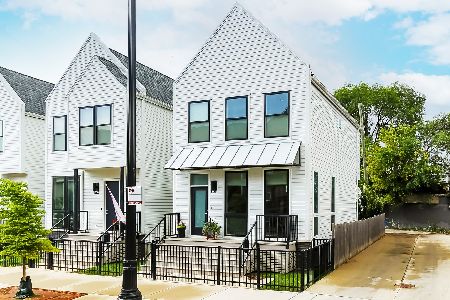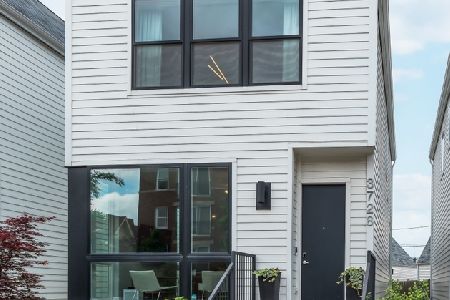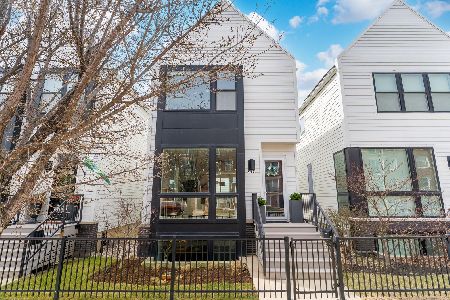3730 Milwaukee Avenue, Irving Park, Chicago, Illinois 60641
$625,000
|
Sold
|
|
| Status: | Closed |
| Sqft: | 0 |
| Cost/Sqft: | — |
| Beds: | 5 |
| Baths: | 4 |
| Year Built: | 2016 |
| Property Taxes: | $10,693 |
| Days On Market: | 866 |
| Lot Size: | 0,00 |
Description
INCREDIBLE OPPORTUNITY TO BUY BELOW MARKET! This home is worth close to $700,000 but the sellers would like to sell soon. Come see this rarely available 5-bedroom single family home in Old Irving Park's Basecamp Development! Ranquist, the distinguished 5-star developer, implemented an open-design theory - less walls and less halls. Experience proof of this open concept from the moment that you enter! Natural light is in abundance in this home - no matter what time of day or what the weather holds. The 1st floor is one massive open space with the powder room and stairs tucked neatly along the northern wall. The 8-foot doors and tall ceilings add space and appeal to the home. A white, contemporary palette with pops of color define the living spaces. The kitchen features quartz countertops, tall and organized cabinets, high-end stainless steel appliances and a hexagon-mosaic backsplash. Ample countertop space and a large island are available for your knife work or for congregating with a glass of wine. Additional pull-out shelving was added to the island and beautiful, brand-new lighting fixtures adorn the dining area and family room. Vaulted ceilings set the tone for the entire 2nd level! The 2nd floor features 3 bedrooms, 2 full baths and a side-by-side washer-dryer set-up with plenty of storage space. All closets are outfitted with professional organizers and offer a ton of storage. Enjoy the huge primary suite that has plenty of room for large furniture and/or sitting areas and a deep and tall walk-in closet. The tall ceiling and ample space in the contemporary master bath provides an airy, spa-like feel. The lower level is complete with an additional family room, 2 full bedrooms with organized closets, a full bath and, once again, a ton of additional storage. All of this, plus a completely new, comfy and private backyard with a private dog-run and a private, 2-car garage that boasts almost 400 sq ft of storage in the attic. The sellers have spent tens of thousands in upgrades: painted the entire interior, installed Elfa organizers in the 2nd and 3rd bedrooms, laid a new concrete sidewalk and thick turf in the backyard, added shelves and pull-outs in the kitchen, added French drains on both sides of the home plus a new sump and new ejector pipe and completed new landscaping in the front yard. The Basecamp Development offers a private, gated park with plenty of room for the kids to play and an excellent venue for your parties and get-togethers! Basecamp holds fun, private seasonal events like Easter-egg hunts, etc. Excellent daycare right on the block! Steps to the Metra, the Blue Line, Six Corners, BackLot Coffee, Starbuck's, Eris Brewery, Binny's and so much more. Hurry though - homes in this development sell very quickly!
Property Specifics
| Single Family | |
| — | |
| — | |
| 2016 | |
| — | |
| — | |
| No | |
| 0 |
| Cook | |
| Old Irving | |
| 81 / Monthly | |
| — | |
| — | |
| — | |
| 11884210 | |
| 13221260060000 |
Nearby Schools
| NAME: | DISTRICT: | DISTANCE: | |
|---|---|---|---|
|
Grade School
Scammon Elementary School |
299 | — | |
|
Middle School
Scammon Elementary School |
299 | Not in DB | |
|
High School
Schurz High School |
299 | Not in DB | |
|
Alternate Elementary School
Disney Elementary School Magnet |
— | Not in DB | |
Property History
| DATE: | EVENT: | PRICE: | SOURCE: |
|---|---|---|---|
| 30 Apr, 2020 | Sold | $537,000 | MRED MLS |
| 8 Apr, 2020 | Under contract | $550,000 | MRED MLS |
| 2 Apr, 2020 | Listed for sale | $550,000 | MRED MLS |
| 23 Oct, 2023 | Sold | $625,000 | MRED MLS |
| 24 Sep, 2023 | Under contract | $625,000 | MRED MLS |
| 13 Sep, 2023 | Listed for sale | $625,000 | MRED MLS |
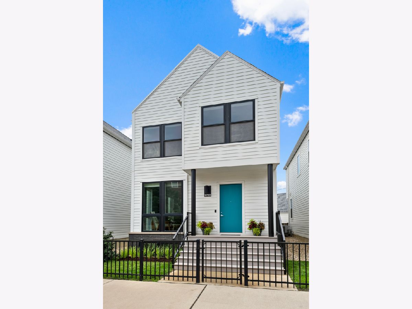
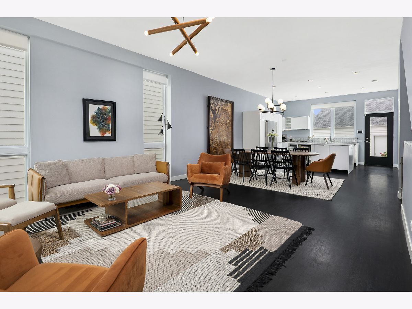


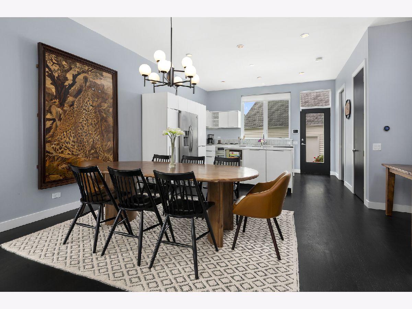
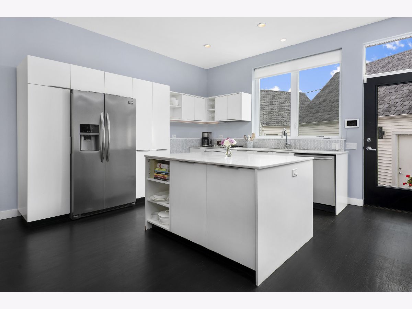
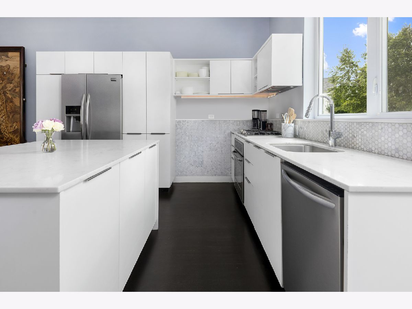
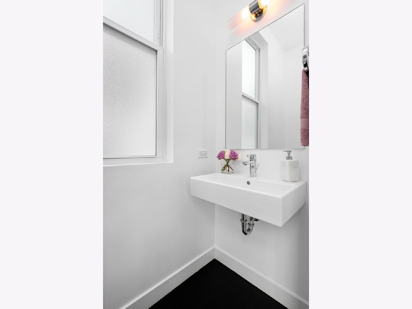
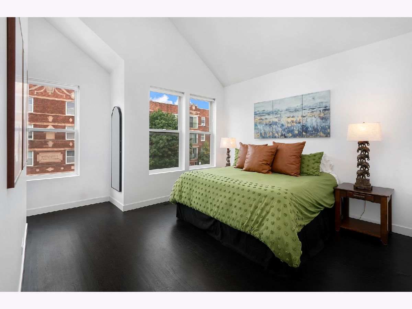
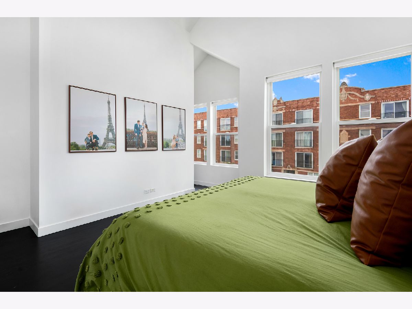
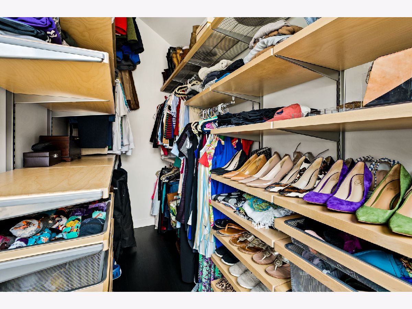
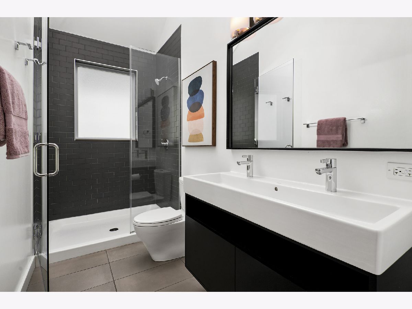
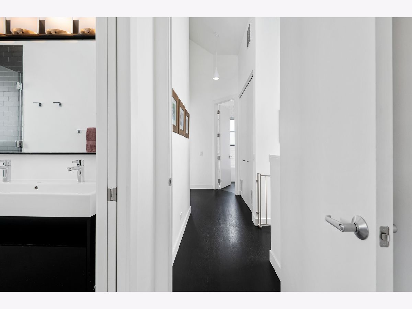
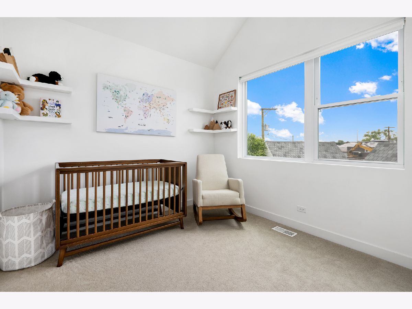
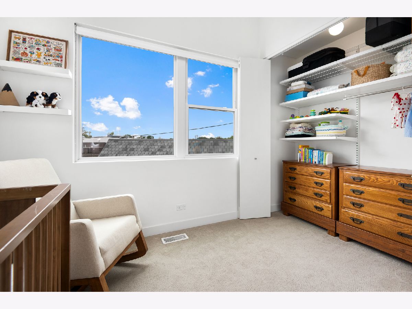
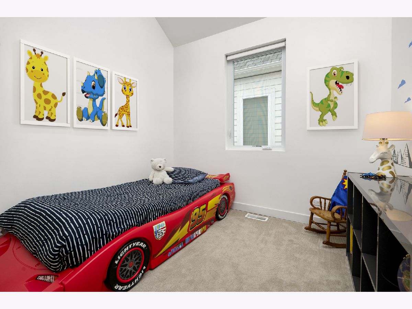
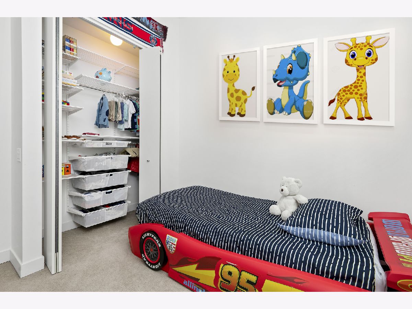
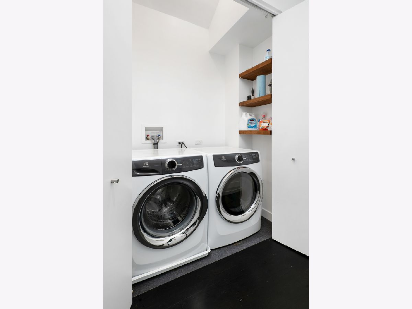
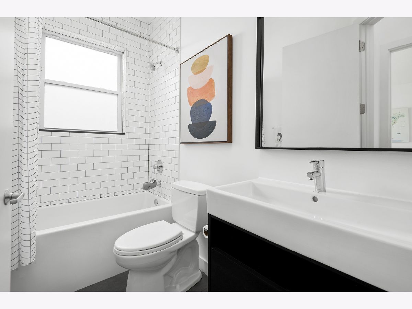
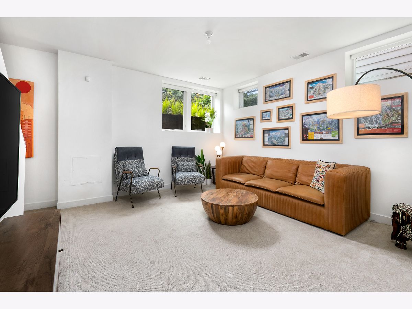
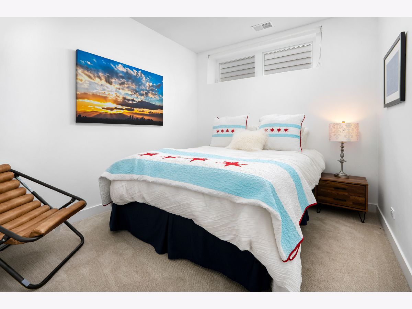
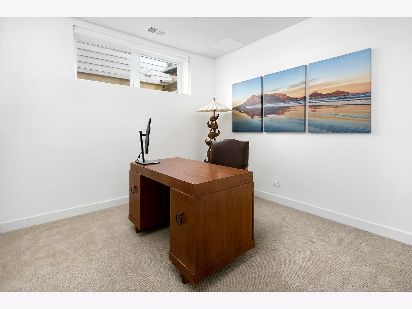
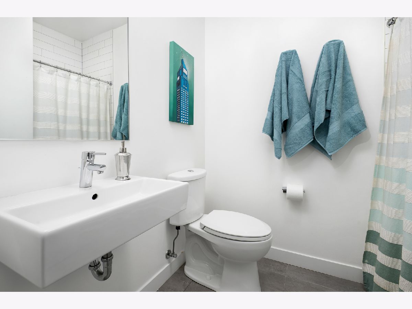
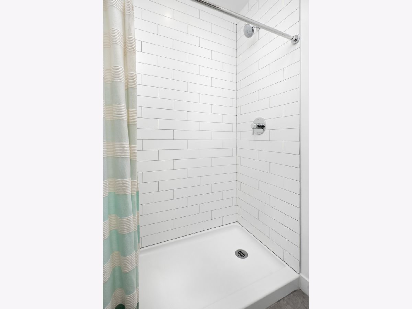
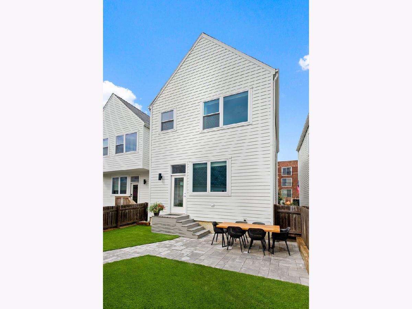
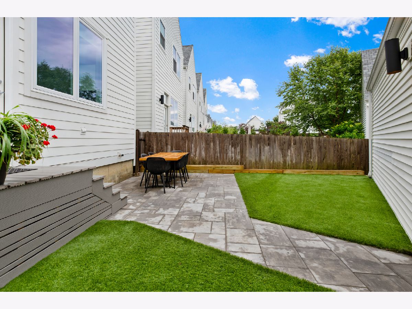
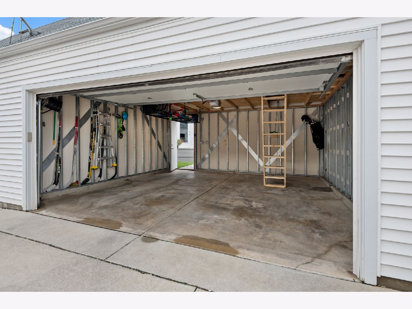
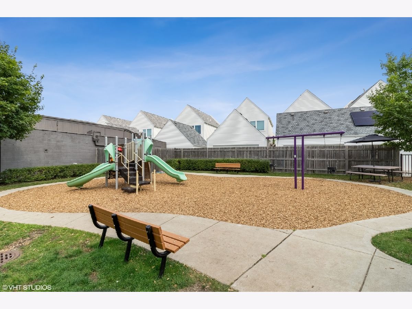
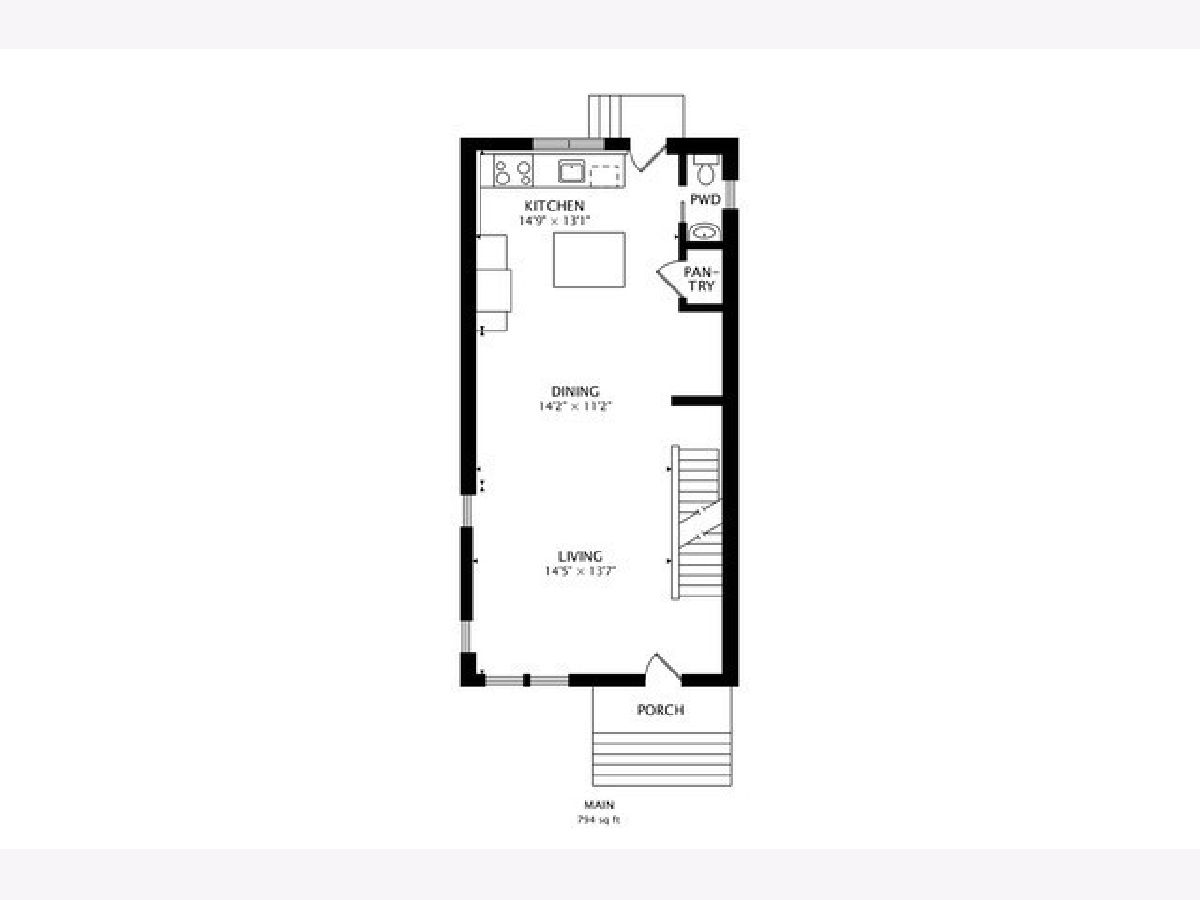
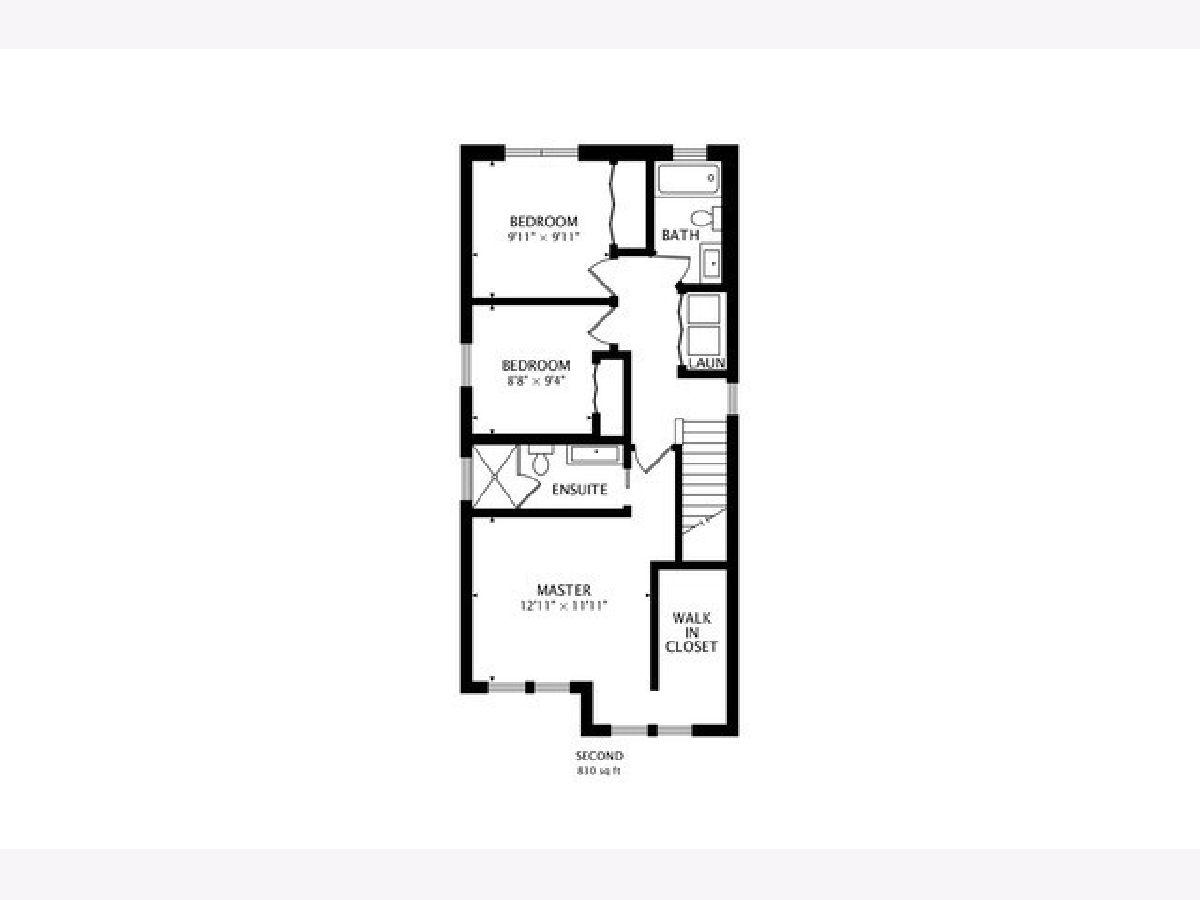
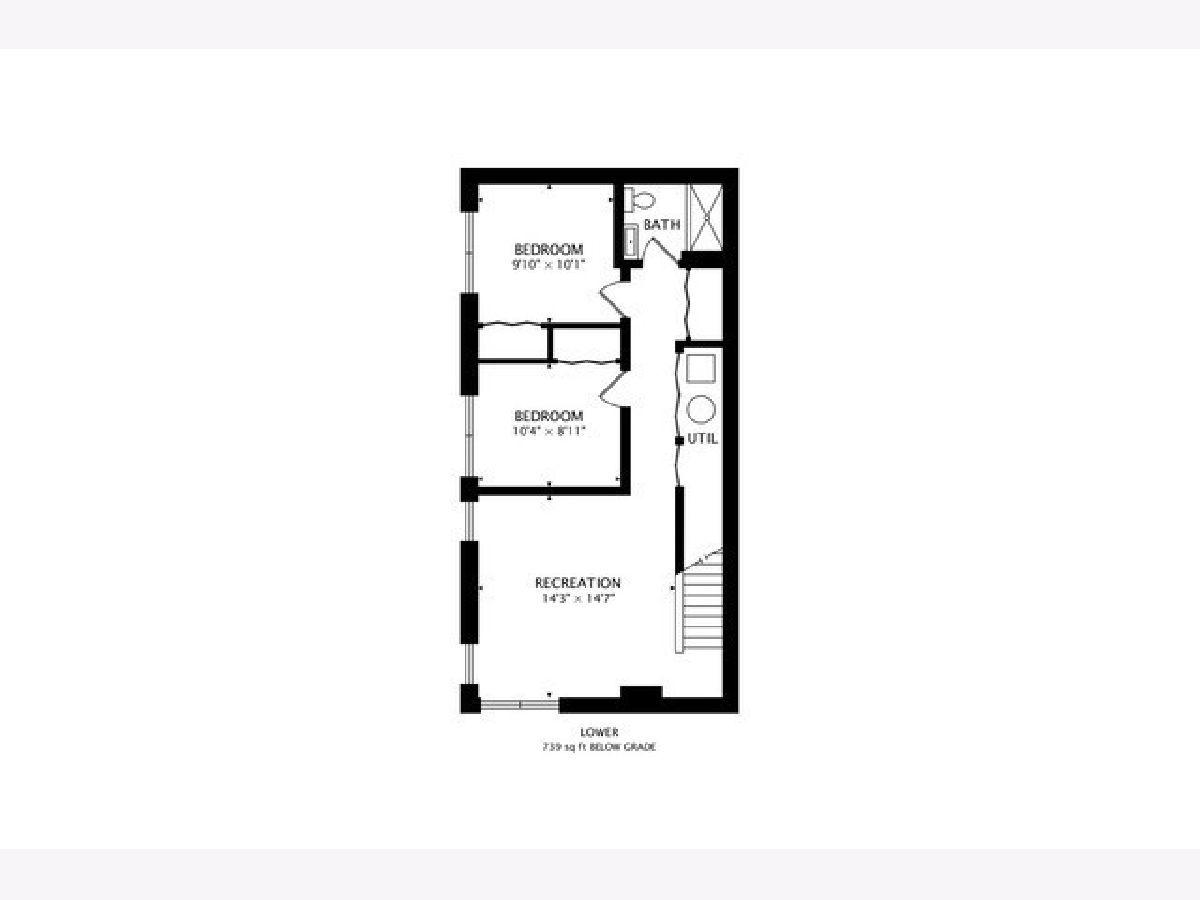
Room Specifics
Total Bedrooms: 5
Bedrooms Above Ground: 5
Bedrooms Below Ground: 0
Dimensions: —
Floor Type: —
Dimensions: —
Floor Type: —
Dimensions: —
Floor Type: —
Dimensions: —
Floor Type: —
Full Bathrooms: 4
Bathroom Amenities: Separate Shower,Double Sink,Soaking Tub
Bathroom in Basement: 1
Rooms: —
Basement Description: Finished
Other Specifics
| 2 | |
| — | |
| Asphalt | |
| — | |
| — | |
| 2266 | |
| — | |
| — | |
| — | |
| — | |
| Not in DB | |
| — | |
| — | |
| — | |
| — |
Tax History
| Year | Property Taxes |
|---|---|
| 2020 | $10,885 |
| 2023 | $10,693 |
Contact Agent
Nearby Similar Homes
Nearby Sold Comparables
Contact Agent
Listing Provided By
Real Broker LLC

