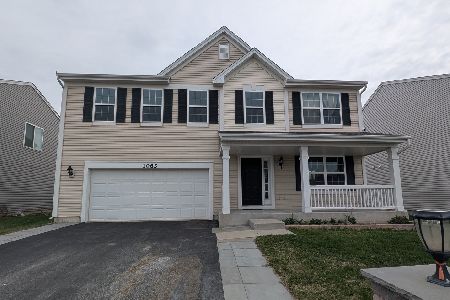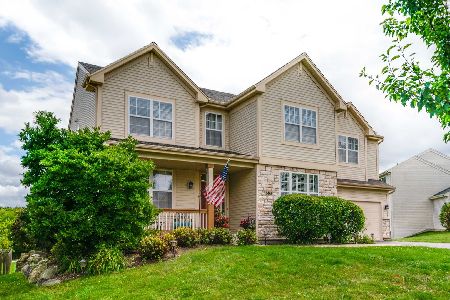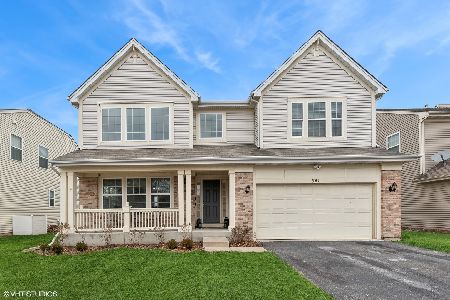373 Minuet Circle, Volo, Illinois 60073
$280,000
|
Sold
|
|
| Status: | Closed |
| Sqft: | 3,256 |
| Cost/Sqft: | $86 |
| Beds: | 3 |
| Baths: | 3 |
| Year Built: | 2012 |
| Property Taxes: | $11,338 |
| Days On Market: | 2468 |
| Lot Size: | 0,17 |
Description
Welcome to 373 Minuet, the beautiful open oak staircase welcomes you. The first floor has all the amenities to include 9ft ceilings throughout, office/flex space, half-bath, Laundry room with cabinetry; both formal spaces, living and dining. The bright and sunny kitchen includes all SS appliances, 42" cabinets, huge island, pantry and large eat-in area. The open flow of the main floor is perfect for entertaining with lots of windows of charming pond views. Enjoy the family room with the beautiful stone look fireplace. The upstairs living area features a loft space that has tons of options. There are three spacious bedrooms upstairs with ample closet space. The master offers dual vanities, separate tub/shower, dual closets and water closet. The basement is perfect for storage or is waiting for your finishing touches. Relax and enjoy the water view with custom landscaping and brick paver patio with custom benches. Walk to the park and enjoy the great amenities of the neighborhood.
Property Specifics
| Single Family | |
| — | |
| Colonial | |
| 2012 | |
| Full | |
| ENDICOTT | |
| Yes | |
| 0.17 |
| Lake | |
| Symphony Meadows | |
| 20 / Monthly | |
| Other | |
| Public | |
| Public Sewer | |
| 10278864 | |
| 09111050320000 |
Nearby Schools
| NAME: | DISTRICT: | DISTANCE: | |
|---|---|---|---|
|
Grade School
Robert Crown Elementary School |
118 | — | |
|
Middle School
Wauconda Middle School |
118 | Not in DB | |
|
High School
Wauconda Comm High School |
118 | Not in DB | |
Property History
| DATE: | EVENT: | PRICE: | SOURCE: |
|---|---|---|---|
| 14 Jun, 2019 | Sold | $280,000 | MRED MLS |
| 16 Apr, 2019 | Under contract | $279,900 | MRED MLS |
| — | Last price change | $284,900 | MRED MLS |
| 21 Feb, 2019 | Listed for sale | $284,900 | MRED MLS |
Room Specifics
Total Bedrooms: 3
Bedrooms Above Ground: 3
Bedrooms Below Ground: 0
Dimensions: —
Floor Type: Carpet
Dimensions: —
Floor Type: Carpet
Full Bathrooms: 3
Bathroom Amenities: Separate Shower,Double Sink,Soaking Tub
Bathroom in Basement: 0
Rooms: Eating Area,Den,Loft
Basement Description: Unfinished
Other Specifics
| 2 | |
| Concrete Perimeter | |
| Asphalt | |
| Brick Paver Patio | |
| Landscaped,Pond(s),Water View | |
| 64 X 115 | |
| Unfinished | |
| Full | |
| Vaulted/Cathedral Ceilings, First Floor Laundry | |
| Range, Microwave, Dishwasher, Refrigerator, Washer, Dryer, Disposal, Stainless Steel Appliance(s) | |
| Not in DB | |
| Park, Lake, Sidewalks, Street Paved | |
| — | |
| — | |
| Attached Fireplace Doors/Screen, Gas Log, Gas Starter |
Tax History
| Year | Property Taxes |
|---|---|
| 2019 | $11,338 |
Contact Agent
Nearby Similar Homes
Nearby Sold Comparables
Contact Agent
Listing Provided By
Coldwell Banker Realty






