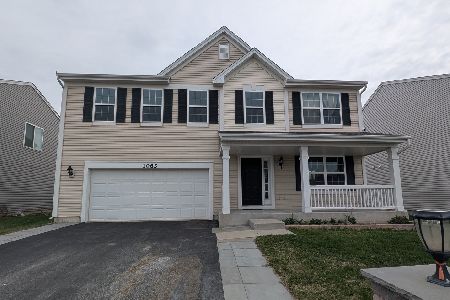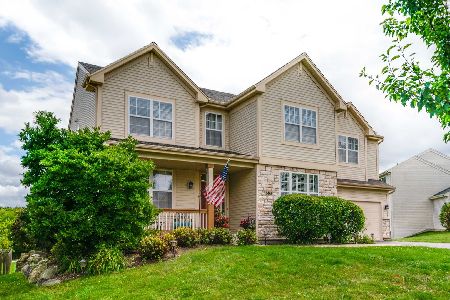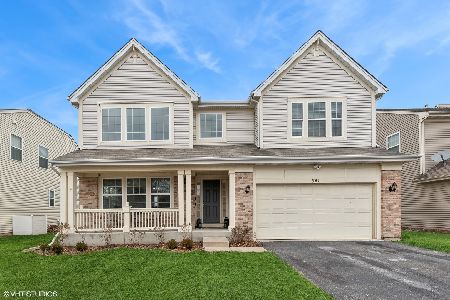379 Minuet Circle, Volo, Illinois 60073
$249,000
|
Sold
|
|
| Status: | Closed |
| Sqft: | 2,421 |
| Cost/Sqft: | $103 |
| Beds: | 4 |
| Baths: | 3 |
| Year Built: | 2012 |
| Property Taxes: | $10,280 |
| Days On Market: | 2701 |
| Lot Size: | 0,17 |
Description
Nicely appointed home sits on prime lot backing to the pond. This home is a stunner with architectural arches and 2 story vaulted family room with windows that frame the peaceful pond. The generous sized kitchen has it all with new flooring, island, breakfast bar, eat in area with room for a full sized table, walk in pantry and SS appliances. 1st floor also features a dining room, pantry, laundry room, 1/2 bath and foyer all with new flooring and living room. Upstairs you will find the gigantic master suite with pond views, 7 x 10 walk in closet and full bath with separate shower and double sink finished in today's modern finishes. 3 additional large bedrooms and 2nd full bath complete the 2nd level. Full unfinished basement waiting for you to put your mark on. Fully fenced in backyard with waterviews. New furnace in 2018. Neighborhood offers walking paths, parks and basketball courts. 2.5 car attached garage with 220V outlet. What are you waiting for? Pack your bags and move right in.
Property Specifics
| Single Family | |
| — | |
| Traditional | |
| 2012 | |
| Full | |
| TUSCAN LOT 494 | |
| Yes | |
| 0.17 |
| Lake | |
| Symphony Meadows | |
| 20 / Monthly | |
| Insurance,Other | |
| Public | |
| Public Sewer | |
| 10007465 | |
| 09111050310000 |
Nearby Schools
| NAME: | DISTRICT: | DISTANCE: | |
|---|---|---|---|
|
Grade School
Robert Crown Elementary School |
118 | — | |
|
Middle School
Wauconda Middle School |
118 | Not in DB | |
|
High School
Wauconda Comm High School |
118 | Not in DB | |
Property History
| DATE: | EVENT: | PRICE: | SOURCE: |
|---|---|---|---|
| 5 Oct, 2018 | Sold | $249,000 | MRED MLS |
| 26 Aug, 2018 | Under contract | $249,000 | MRED MLS |
| 5 Jul, 2018 | Listed for sale | $249,000 | MRED MLS |
Room Specifics
Total Bedrooms: 4
Bedrooms Above Ground: 4
Bedrooms Below Ground: 0
Dimensions: —
Floor Type: Carpet
Dimensions: —
Floor Type: Carpet
Dimensions: —
Floor Type: Carpet
Full Bathrooms: 3
Bathroom Amenities: Separate Shower,Double Sink,Soaking Tub
Bathroom in Basement: 0
Rooms: Eating Area,Pantry,Walk In Closet
Basement Description: Unfinished,Bathroom Rough-In
Other Specifics
| 2.5 | |
| Concrete Perimeter | |
| Asphalt | |
| Porch | |
| Fenced Yard,Pond(s),Water View | |
| 64X115X64X115 | |
| — | |
| Full | |
| Vaulted/Cathedral Ceilings, Wood Laminate Floors, First Floor Laundry | |
| Range, Microwave, Dishwasher, Refrigerator, Washer, Dryer, Disposal, Stainless Steel Appliance(s) | |
| Not in DB | |
| Sidewalks, Street Lights, Street Paved | |
| — | |
| — | |
| — |
Tax History
| Year | Property Taxes |
|---|---|
| 2018 | $10,280 |
Contact Agent
Nearby Similar Homes
Nearby Sold Comparables
Contact Agent
Listing Provided By
Lakes Realty Group






