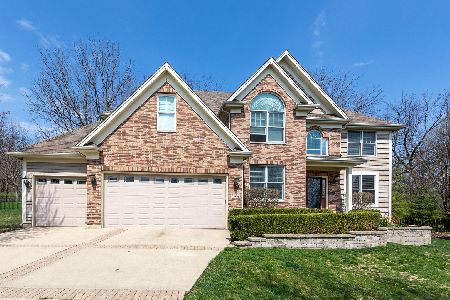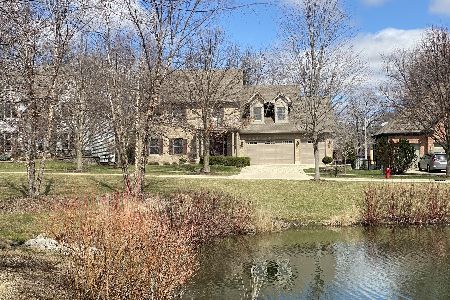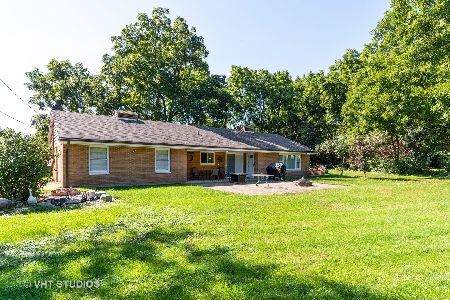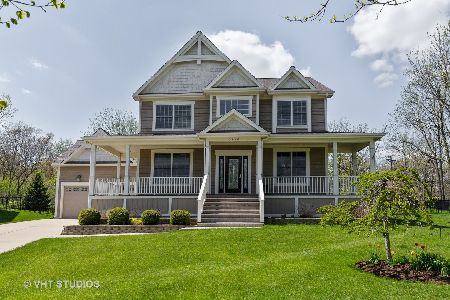3730 St Germain Place, St Charles, Illinois 60175
$425,000
|
Sold
|
|
| Status: | Closed |
| Sqft: | 3,600 |
| Cost/Sqft: | $125 |
| Beds: | 4 |
| Baths: | 5 |
| Year Built: | 2003 |
| Property Taxes: | $12,374 |
| Days On Market: | 2633 |
| Lot Size: | 0,23 |
Description
Curb Appeal is a 10+! Great floor plan offers large rooms with open flow for entertaining, yet provides the private spaces needed for day-to-day living. Great location with private, fenced back yard! This home will check off all the boxes: Beautiful kitchen with hardwood floors, large island, tons of storage & counter space, granite/stainless, & generous space for table. Family room is highlighted by the beautiful stone fireplace & hardwood floors. A very handsome office/den, living room, dining room, powder room and large laundry/mud room completes the 1st floor. All new carpet upstairs! The master suite has huge closet w/custom built-ins and bath w/dual sink, sep shower & jetted soaker tub. Guest room with private bath, plus two additional bedrooms & bath PLUS a huge bonus room - perfect for family time, addt'l office or extra bedroom. The basement has complete in-law/guest suite, w/fam rm, kitchen area, bdrm, bath and w/d; 3 car htd garage brick drive & walk; spacious; move-in ready
Property Specifics
| Single Family | |
| — | |
| Traditional | |
| 2003 | |
| Full | |
| — | |
| No | |
| 0.23 |
| Kane | |
| Artesian Springs | |
| 400 / Annual | |
| Insurance | |
| Public | |
| Public Sewer | |
| 10134087 | |
| 0930253011 |
Property History
| DATE: | EVENT: | PRICE: | SOURCE: |
|---|---|---|---|
| 12 Mar, 2019 | Sold | $425,000 | MRED MLS |
| 16 Jan, 2019 | Under contract | $450,000 | MRED MLS |
| 9 Nov, 2018 | Listed for sale | $450,000 | MRED MLS |
Room Specifics
Total Bedrooms: 5
Bedrooms Above Ground: 4
Bedrooms Below Ground: 1
Dimensions: —
Floor Type: Carpet
Dimensions: —
Floor Type: Carpet
Dimensions: —
Floor Type: Carpet
Dimensions: —
Floor Type: —
Full Bathrooms: 5
Bathroom Amenities: Whirlpool,Separate Shower,Double Sink
Bathroom in Basement: 1
Rooms: Bedroom 5,Den,Bonus Room,Recreation Room,Workshop,Kitchen,Walk In Closet
Basement Description: Finished
Other Specifics
| 3 | |
| — | |
| Brick | |
| Patio, Brick Paver Patio | |
| Cul-De-Sac | |
| 80X125X79X125 | |
| — | |
| Full | |
| Vaulted/Cathedral Ceilings, Bar-Wet, Hardwood Floors, Wood Laminate Floors, In-Law Arrangement, First Floor Laundry | |
| Double Oven, Microwave, Dishwasher, Refrigerator, Bar Fridge, Washer, Dryer, Disposal, Stainless Steel Appliance(s), Wine Refrigerator, Cooktop | |
| Not in DB | |
| Pool, Sidewalks | |
| — | |
| — | |
| Wood Burning, Gas Log, Gas Starter, Heatilator, Ventless |
Tax History
| Year | Property Taxes |
|---|---|
| 2019 | $12,374 |
Contact Agent
Nearby Similar Homes
Nearby Sold Comparables
Contact Agent
Listing Provided By
Miscella Real Estate










