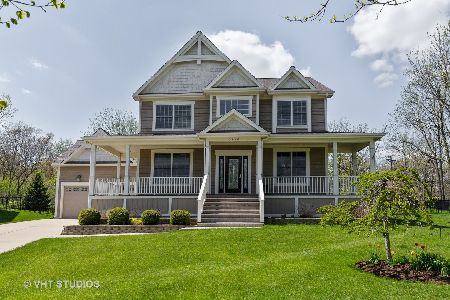3734 Saint Germain Place, St Charles, Illinois 60175
$514,000
|
Sold
|
|
| Status: | Closed |
| Sqft: | 3,317 |
| Cost/Sqft: | $157 |
| Beds: | 4 |
| Baths: | 5 |
| Year Built: | 2005 |
| Property Taxes: | $11,971 |
| Days On Market: | 1752 |
| Lot Size: | 0,31 |
Description
WOW! This beauty sits in a perfect spot across from a pond and backing to a tree line! Deep beautiful lot with an elevated brick paver patio and a fire pit to relax around. Great curb appeal with an upgraded elevation, wide drive and a 3+ car garage. Enter the 2 story bright foyer offering a lovely turned staircase, hardwood floor and closet. To your left is a private office with french doors. To the right is the living room stepping into the deep dining room for all your family gatherings. The spacious eat-in kitchen is custom designed with all the bells and whistles. The adjacent family room features a warm brick fireplace and bright windows overlooking your huge yard! Upstairs you'll find the owner's suite which offers a volume ceiling, bright windows and a large luxurious bath. Also up are en suite bedrooms, sitting room, deep closets, neutral decor and updated baths. The huge basement has a separate staircase up to the garage and it is finished with recreation and a game room, a full bath plus it offers room for storage as well. This private neighborhood is minutes from the preserves, parks and paths PLUS all the conveniences off Randall Road - shopping, restaurants and services. This is a must see!
Property Specifics
| Single Family | |
| — | |
| — | |
| 2005 | |
| Full | |
| — | |
| Yes | |
| 0.31 |
| Kane | |
| Artesian Springs | |
| 400 / Annual | |
| Insurance,Other | |
| Public | |
| Public Sewer | |
| 11046752 | |
| 0930253010 |
Nearby Schools
| NAME: | DISTRICT: | DISTANCE: | |
|---|---|---|---|
|
Grade School
Richmond Elementary School |
303 | — | |
|
Middle School
Wredling Middle School |
303 | Not in DB | |
|
High School
St Charles East High School |
303 | Not in DB | |
Property History
| DATE: | EVENT: | PRICE: | SOURCE: |
|---|---|---|---|
| 1 Jul, 2021 | Sold | $514,000 | MRED MLS |
| 25 Apr, 2021 | Under contract | $519,900 | MRED MLS |
| — | Last price change | $525,000 | MRED MLS |
| 8 Apr, 2021 | Listed for sale | $525,000 | MRED MLS |
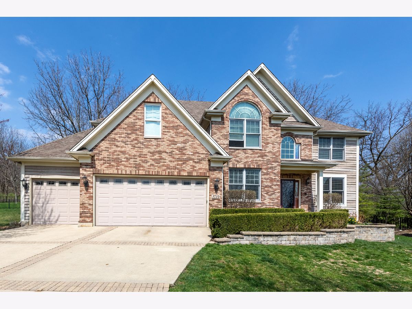
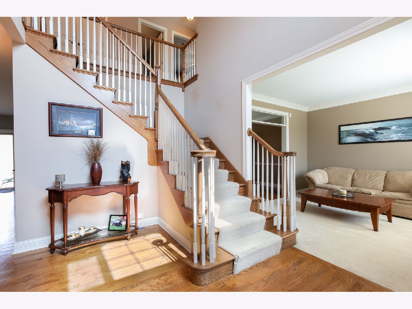
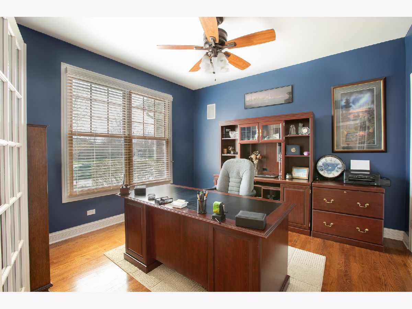
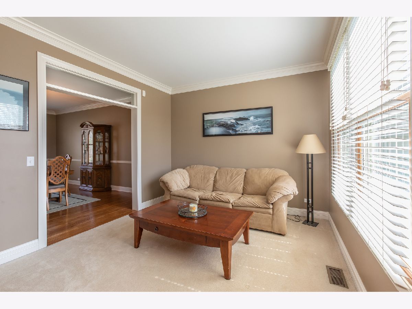
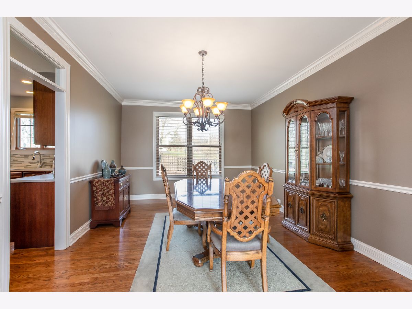
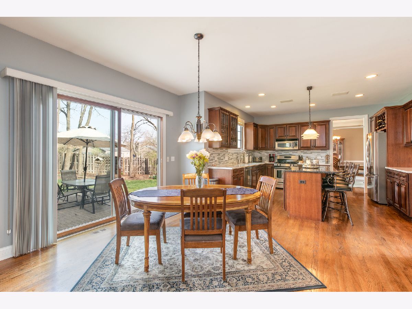
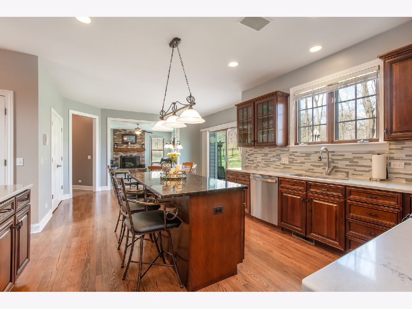
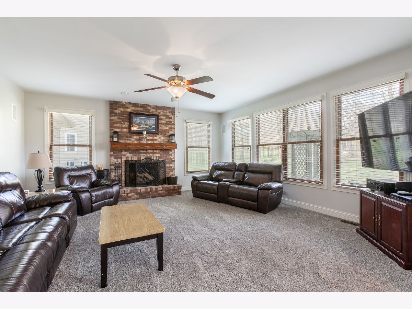
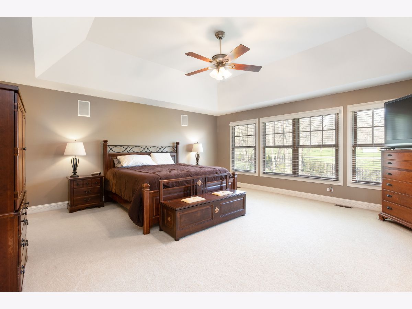
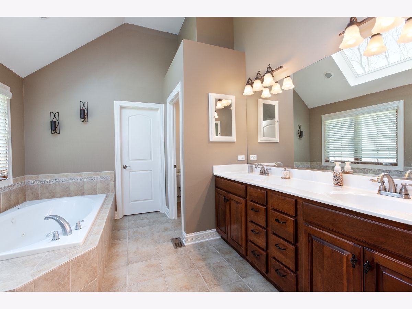
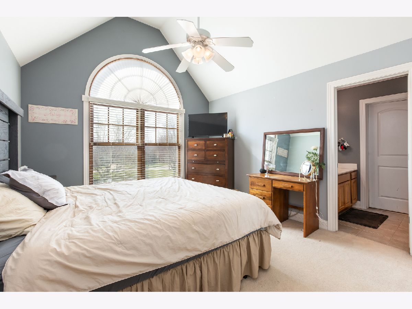
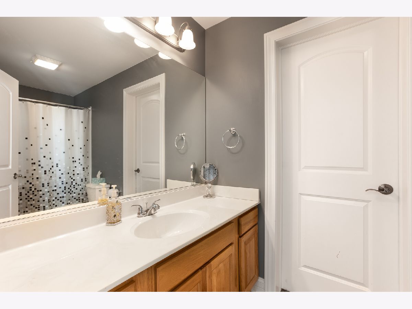
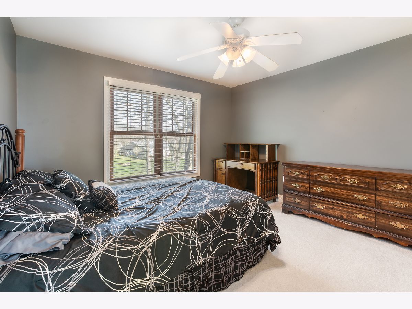
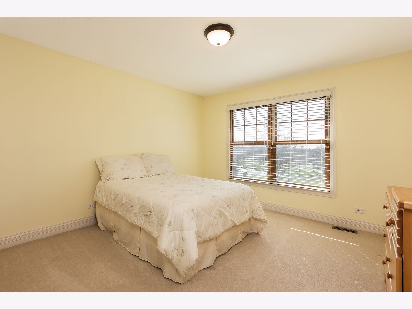
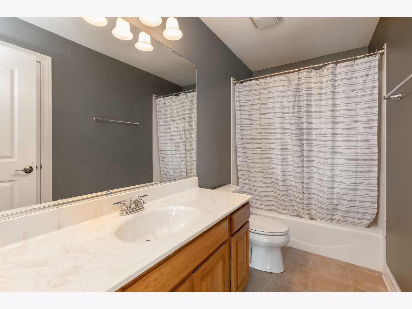
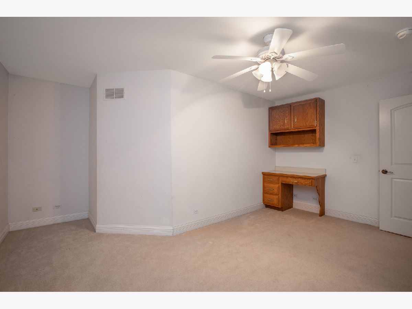
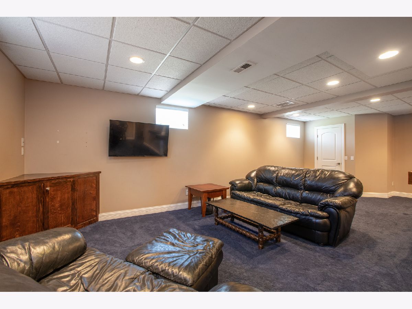
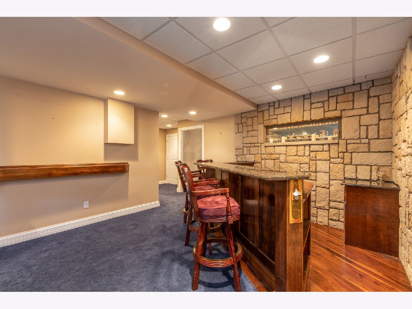
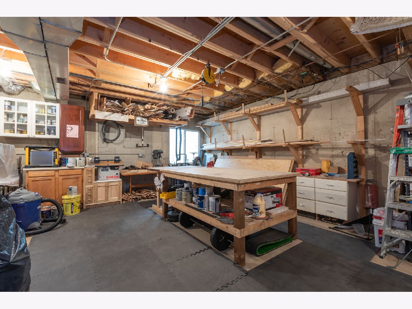
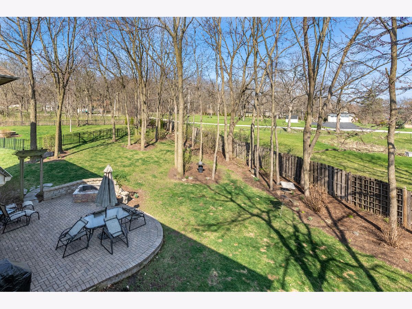
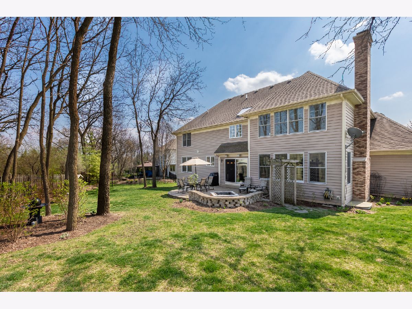
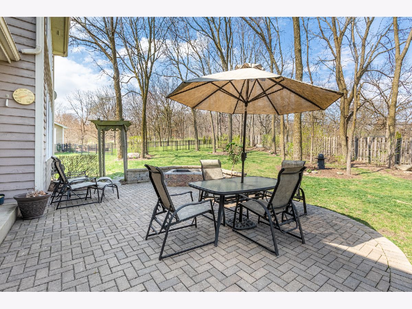
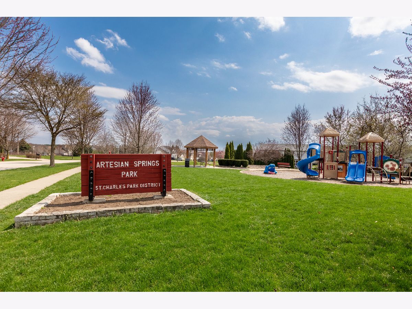
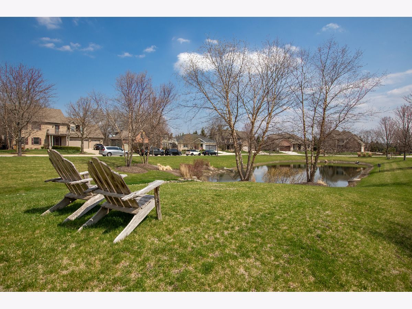
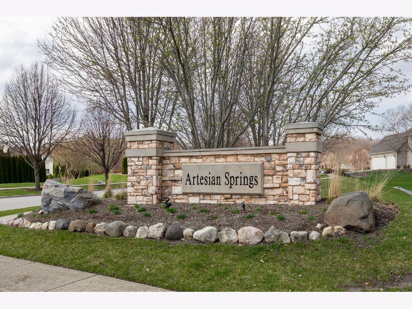
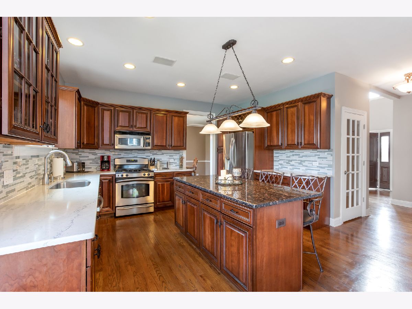
Room Specifics
Total Bedrooms: 4
Bedrooms Above Ground: 4
Bedrooms Below Ground: 0
Dimensions: —
Floor Type: Carpet
Dimensions: —
Floor Type: Carpet
Dimensions: —
Floor Type: Carpet
Full Bathrooms: 5
Bathroom Amenities: Whirlpool,Separate Shower,Double Sink
Bathroom in Basement: 1
Rooms: Eating Area,Den,Recreation Room,Sitting Room
Basement Description: Finished
Other Specifics
| 3 | |
| Concrete Perimeter | |
| Concrete | |
| Patio | |
| Cul-De-Sac,Electric Fence | |
| 60X125X141X165 | |
| — | |
| Full | |
| Vaulted/Cathedral Ceilings, Bar-Dry, Hardwood Floors, Second Floor Laundry | |
| Range, Microwave, Dishwasher, Refrigerator, Wine Refrigerator | |
| Not in DB | |
| Park, Lake, Sidewalks, Street Lights, Street Paved | |
| — | |
| — | |
| Wood Burning, Gas Starter |
Tax History
| Year | Property Taxes |
|---|---|
| 2021 | $11,971 |
Contact Agent
Nearby Similar Homes
Nearby Sold Comparables
Contact Agent
Listing Provided By
RE/MAX Cornerstone





