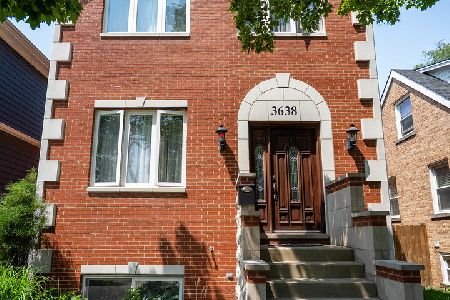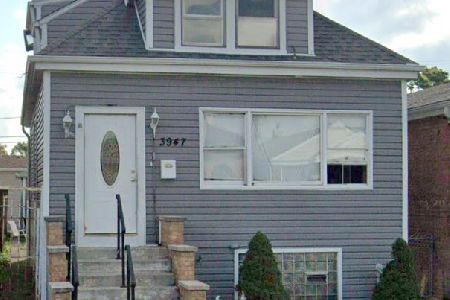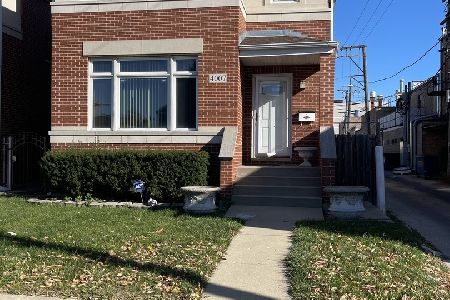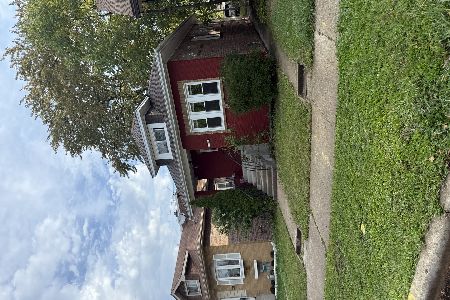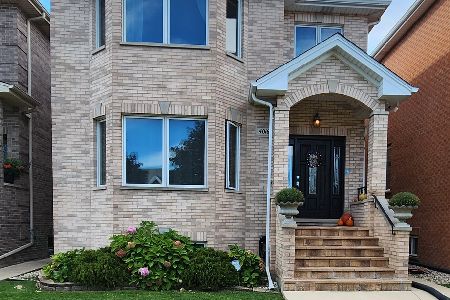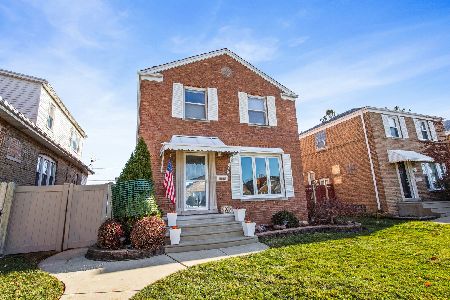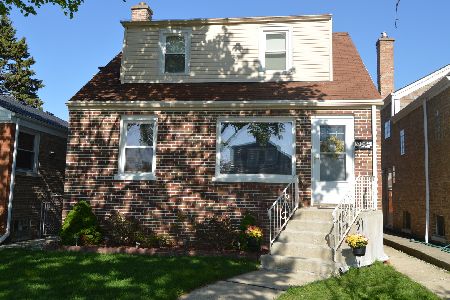3731 Oconto Avenue, Dunning, Chicago, Illinois 60634
$385,000
|
Sold
|
|
| Status: | Closed |
| Sqft: | 2,000 |
| Cost/Sqft: | $195 |
| Beds: | 3 |
| Baths: | 2 |
| Year Built: | 1980 |
| Property Taxes: | $4,491 |
| Days On Market: | 2629 |
| Lot Size: | 0,09 |
Description
Desirable close to everything location in a great neighborhood! Stunning high-end complete renovation jumbo brick ranch with 4 bedrooms, 2 full bathrooms. Gorgeous home with custom made modern kitchen cabinets and islands, quartz c-tops, and beautifully matching backsplash. High end stainless steel appliances and good size counter space. Meticulous attention to all details, design, and all finishes. Impressive open floor-plan and nature light windows; large elegant living room. Brand new tear-off architectural roof, new high efficiency windows, gutters, downspouts, soffits, new doors & trims throughout. Brand new a/c unit, and new hot water heater. New upgraded light fixtures and freshly painted. Refinished hardwood floor with modern stain. Open floor plan & bright rooms. Plenty of closet space. Large fully fenced back yard w/ oversized 2.5 car garage complimented by a drive-in gate & wonderful Dunning-area area makes this place just perfect!
Property Specifics
| Single Family | |
| — | |
| Ranch | |
| 1980 | |
| Full | |
| — | |
| No | |
| 0.09 |
| Cook | |
| — | |
| 0 / Not Applicable | |
| None | |
| Lake Michigan | |
| Public Sewer | |
| 10107674 | |
| 12242240140000 |
Property History
| DATE: | EVENT: | PRICE: | SOURCE: |
|---|---|---|---|
| 20 Feb, 2018 | Sold | $264,000 | MRED MLS |
| 24 Jan, 2018 | Under contract | $254,400 | MRED MLS |
| — | Last price change | $254,400 | MRED MLS |
| 17 Jan, 2018 | Listed for sale | $254,400 | MRED MLS |
| 11 Jan, 2019 | Sold | $385,000 | MRED MLS |
| 10 Dec, 2018 | Under contract | $389,000 | MRED MLS |
| 10 Oct, 2018 | Listed for sale | $389,000 | MRED MLS |
Room Specifics
Total Bedrooms: 4
Bedrooms Above Ground: 3
Bedrooms Below Ground: 1
Dimensions: —
Floor Type: Hardwood
Dimensions: —
Floor Type: Hardwood
Dimensions: —
Floor Type: Carpet
Full Bathrooms: 2
Bathroom Amenities: Separate Shower
Bathroom in Basement: 1
Rooms: No additional rooms
Basement Description: Finished
Other Specifics
| 2 | |
| — | |
| Concrete,Off Alley,Side Drive,Other | |
| Patio, Storms/Screens | |
| Fenced Yard | |
| 30X123 | |
| — | |
| None | |
| Hardwood Floors | |
| — | |
| Not in DB | |
| Sidewalks, Street Lights, Street Paved, Other | |
| — | |
| — | |
| — |
Tax History
| Year | Property Taxes |
|---|---|
| 2018 | $4,491 |
Contact Agent
Nearby Similar Homes
Nearby Sold Comparables
Contact Agent
Listing Provided By
Home Gallery Realty Corp.

