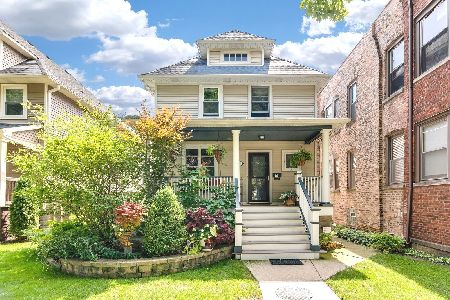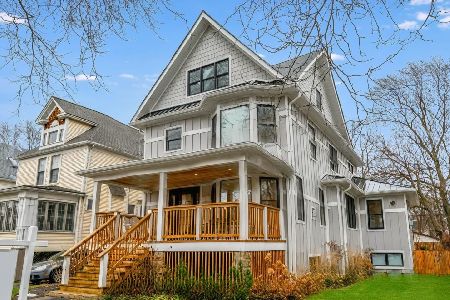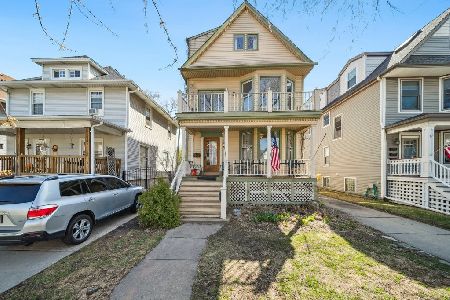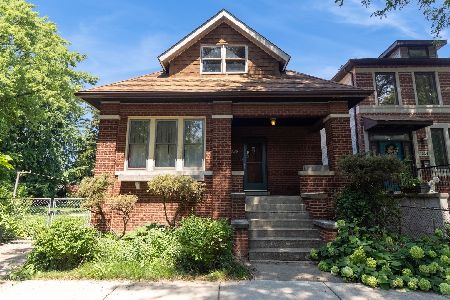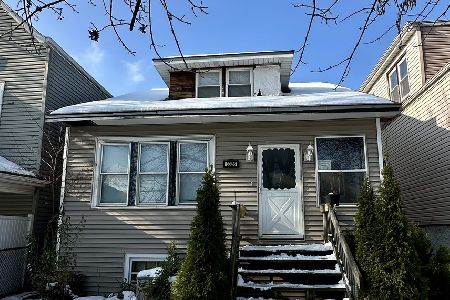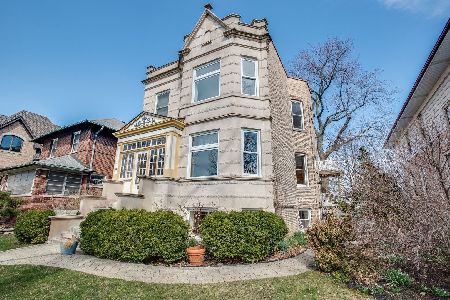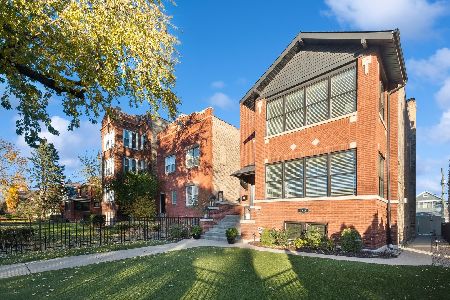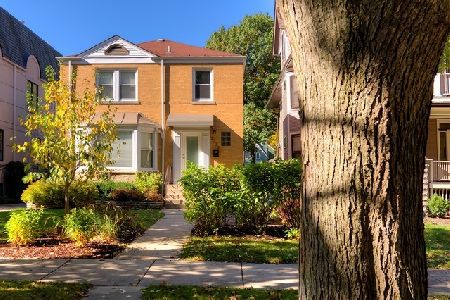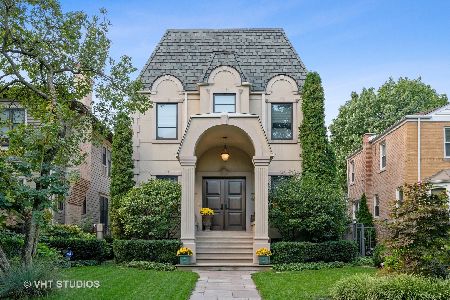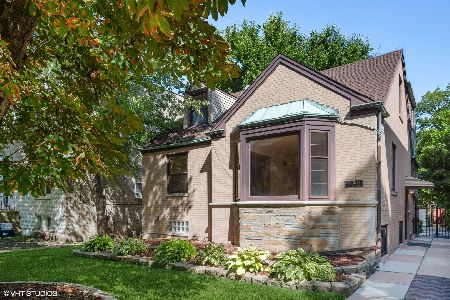3733 Keeler Avenue, Irving Park, Chicago, Illinois 60641
$621,000
|
Sold
|
|
| Status: | Closed |
| Sqft: | 0 |
| Cost/Sqft: | — |
| Beds: | 4 |
| Baths: | 3 |
| Year Built: | 1914 |
| Property Taxes: | $9,958 |
| Days On Market: | 2295 |
| Lot Size: | 0,20 |
Description
** A rare find on the best block in Old Irving Park! Freshly Painted, re-finished Hardwood, & Move-In Ready 2 story American Four Square on massive 8,550 ft2 lot w/ huge front and back yards. Lots of living space w/ 6 bedrooms! Huge 3 car garage w/ concrete slab for 2 additional cars! Main floor boasts living room, sun room, dining room, kitchen, family room, bathroom, & bedroom. 2nd Floor has 3 bedrooms & bathroom. Finished basement includes storage room, entertainment room, bathroom, laundry room, & 2 bedrooms. ** Within a block to 2 schools, 2 churches, and a park. Minutes to tons of restaurants, brewpubs, Starbucks, shopping, gyms, etc. Commuters' Paradise = 9min walk to CTA Blue Line (takes you downtown or O'Hare). 7min walk to Irving Park Metra station. 1min to being on the 90/94 Expressway, then 15 minutes to downtown. Addison bus to Wrigley Field/Lakeview. ** Have the best of both worlds with city conveniences and suburban style space for less than the price of a condo. Bring your offers today!
Property Specifics
| Single Family | |
| — | |
| American 4-Sq. | |
| 1914 | |
| Full | |
| — | |
| No | |
| 0.2 |
| Cook | |
| — | |
| 0 / Not Applicable | |
| None | |
| Lake Michigan | |
| Public Sewer | |
| 10549381 | |
| 13222170060000 |
Nearby Schools
| NAME: | DISTRICT: | DISTANCE: | |
|---|---|---|---|
|
Grade School
Disney Ii Elementary Magnet Scho |
299 | — | |
Property History
| DATE: | EVENT: | PRICE: | SOURCE: |
|---|---|---|---|
| 13 Dec, 2019 | Sold | $621,000 | MRED MLS |
| 20 Oct, 2019 | Under contract | $599,000 | MRED MLS |
| 16 Oct, 2019 | Listed for sale | $599,000 | MRED MLS |
Room Specifics
Total Bedrooms: 6
Bedrooms Above Ground: 4
Bedrooms Below Ground: 2
Dimensions: —
Floor Type: Hardwood
Dimensions: —
Floor Type: Hardwood
Dimensions: —
Floor Type: Hardwood
Dimensions: —
Floor Type: —
Dimensions: —
Floor Type: —
Full Bathrooms: 3
Bathroom Amenities: —
Bathroom in Basement: 1
Rooms: Bedroom 5,Bedroom 6,Family Room,Storage,Foyer,Walk In Closet,Utility Room-Lower Level
Basement Description: Finished
Other Specifics
| 3 | |
| — | |
| — | |
| Balcony, Deck, Patio, Porch, Storms/Screens | |
| — | |
| 8550 | |
| — | |
| — | |
| Hardwood Floors, First Floor Bedroom | |
| Range, Microwave, Dishwasher, Refrigerator, High End Refrigerator, Washer, Dryer, Stainless Steel Appliance(s) | |
| Not in DB | |
| Sidewalks, Street Lights, Street Paved | |
| — | |
| — | |
| — |
Tax History
| Year | Property Taxes |
|---|---|
| 2019 | $9,958 |
Contact Agent
Nearby Similar Homes
Nearby Sold Comparables
Contact Agent
Listing Provided By
North Clybourn Group, Inc.

