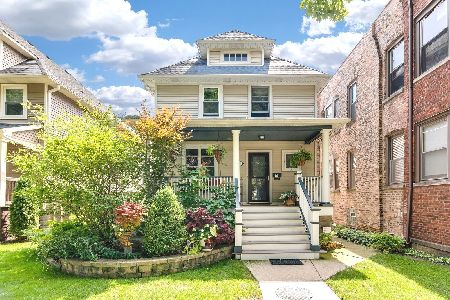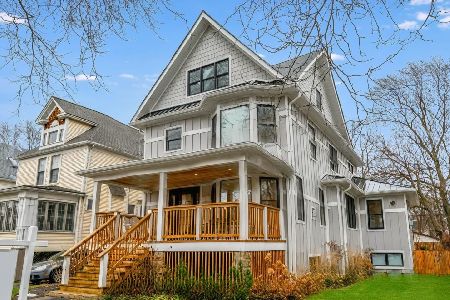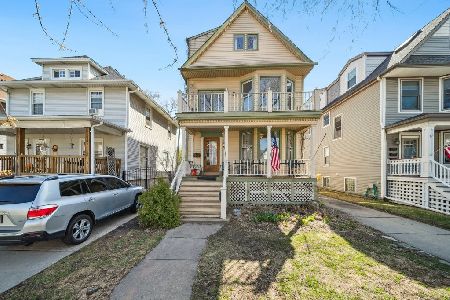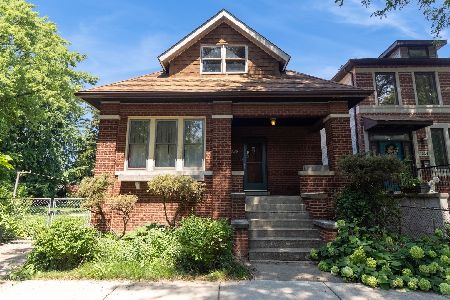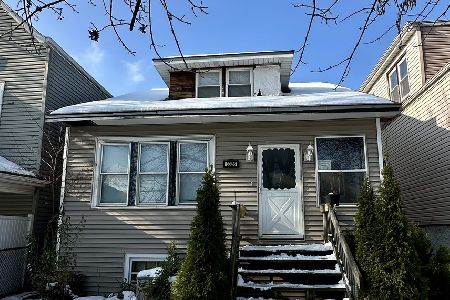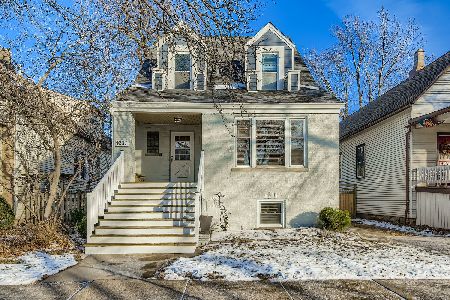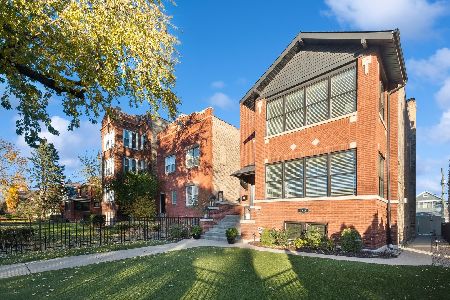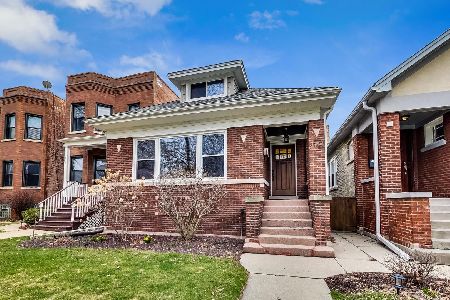3749 Keeler Avenue, Irving Park, Chicago, Illinois 60641
$875,000
|
Sold
|
|
| Status: | Closed |
| Sqft: | 4,099 |
| Cost/Sqft: | $216 |
| Beds: | 5 |
| Baths: | 4 |
| Year Built: | 1910 |
| Property Taxes: | $14,565 |
| Days On Market: | 2016 |
| Lot Size: | 0,20 |
Description
Have you been dreaming of a huge yard and a gorgeous home with charm and character....this is it! This classic Greystone has been converted to a single family home & is located on arguably the best block of Old Irving Park! This home sits on a 50x171' lot & was lovingly renovated from a 3flat in 1999/2000 to its current floorplan. You will enjoy the perfect blend of original features with modern updates. Enter the home thru double enclosed entrance finished w/ charming hexagon wood tiles & original mosaic tile floors. Walk thru the original oak and glass door & be greeted by the built-in foyer cabinet, a ton of original woodwork & hardwood floors throughout the main level. The front living room & family room are adjoined as a double parlor & includes a charming bay window w/ original stained glass. Walk past the 5th bedroom, office, and powder room on your way to the updated & open kitchen w/ Brookhaven maple cabinets, granite counters, marble tile backsplash, all newer kitchen appliances (~2017), over/under cabinet lighting, & an island w/ breakfast bar. The formal dining room is open to the kitchen, features original ceiling beams & a built-in hutch, & leads into the sunroom w/ access to the deck. Very functional mudroom & pantry space near the kitchen. The second floor has 4 bedrooms, including a primary suite, & an open den. Primary suite has its own full bathroom w/ separate tub & large shower, walk-in closet, & terrific study/studio. Primary bedroom has original ceiling beams & built-in hutch that functions as a dresser, & 3 original oak/glass doors that fold open to connect the primary bedroom w/ study/studio space. Designed as an artist's studio, this bright & sunny room has a sink, exhaust fan, 4 skylights & french doors to a private deck! Intended for washing paint brushes, the sink could also work well as a charming en-suite coffee station...why walk all the way downstairs for your morning coffee?! Also on the 2nd level is the open den space at the top of the stairs w/ large skylight & 2 built-in bookcases. The 2nd br is huge & has its own 9x9 walk-in closet, 3rd br features double doors & stained glass window, & the 4th br is complete w/ a mural! The spacious hall bath features a double vanity. In the lower level, enjoy the large, open finished space, currently used as a big recreation room & an open bedroom area. The lower level has its own thermostat, side door to exit to the side yard (which makes for potential in-law/nanny suite), full bathroom w/ a giant tub, lots of storage, & new carpet/paint in 2017. Plumbing/gas is still piped in at the NW corner where there used to be a kitchen. The unfinished area features a large laundry room & large mechanical room. Boiler for radiator heat, & 2 space pac systems that were installed in 1998. There is 1 hot water heater (2019) & plumbing ready to add another if desired. 1st & 2nd floors have Marvin wood clad windows, garage was new in about 2008. Most electric was new/updated at time of renovations, BURIED ELECTRIC lines....no power lines running overhead in the backyard! This home has incredible outdoor space w/ a garden on the south side yard, a large deck with PVC railings & Trex decking custom built around a tree, a flagstone terrace/patio & ample yard space! This is a very special home w/ renovations that have preserved incredible vintage details while also giving today's buyers the floor plan & amenities that are most in demand! All of this on a most charming block of Old Irving Park! This wonderful neighborhood features amazing convenience to the Blue Line, Metra, & O'Hare, as well as 90/94 & buses on Addison, Milwaukee & Irving. Nearby Independence Park is great for Farmers Markets. Enjoy many Old Irving Park restaurants & hot spots including: Eris Cider & Brewery, Old Irving Brewery, Manee Thai, Hot Woks Cool Sushi, Smoque BBQ, La Villa Restaurant, CTA Tacos, Backlot Coffee, Finom Coffee & Tea, Tatas Tacos, & Community! 10% down loan options available!
Property Specifics
| Single Family | |
| — | |
| Greystone | |
| 1910 | |
| Full,English | |
| — | |
| No | |
| 0.2 |
| Cook | |
| — | |
| 0 / Not Applicable | |
| None | |
| Lake Michigan | |
| Public Sewer | |
| 10789857 | |
| 13222170030000 |
Nearby Schools
| NAME: | DISTRICT: | DISTANCE: | |
|---|---|---|---|
|
Grade School
Scammon Elementary School |
299 | — | |
|
Middle School
Scammon Elementary School |
299 | Not in DB | |
|
High School
Schurz High School |
299 | Not in DB | |
Property History
| DATE: | EVENT: | PRICE: | SOURCE: |
|---|---|---|---|
| 28 Sep, 2020 | Sold | $875,000 | MRED MLS |
| 19 Aug, 2020 | Under contract | $885,000 | MRED MLS |
| 21 Jul, 2020 | Listed for sale | $885,000 | MRED MLS |
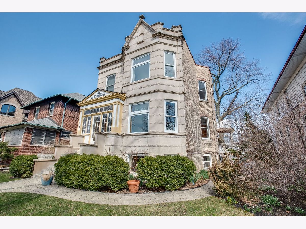
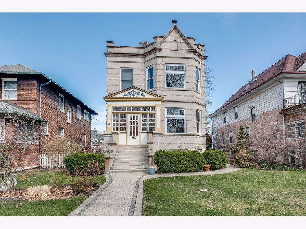
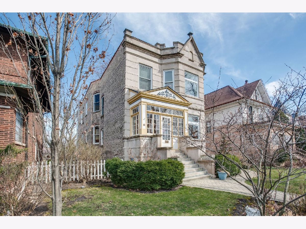
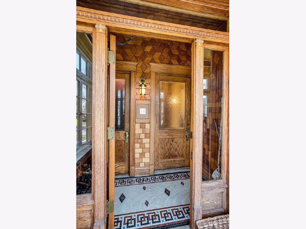
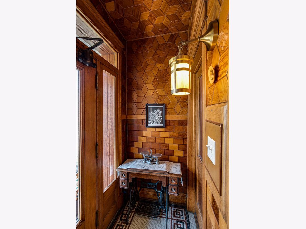
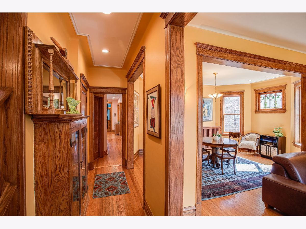
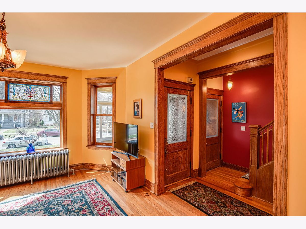
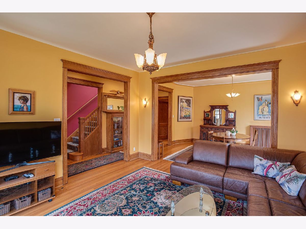
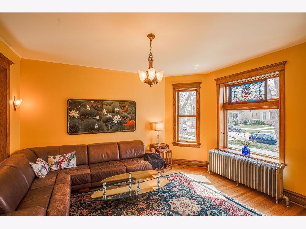
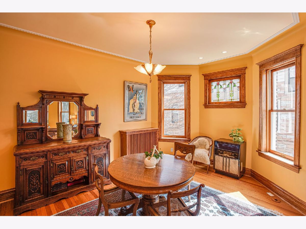
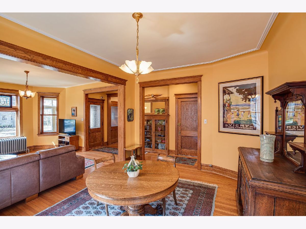
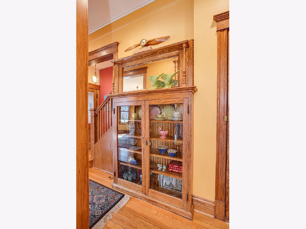
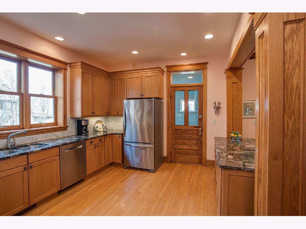
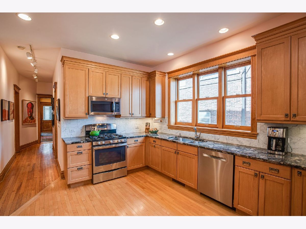
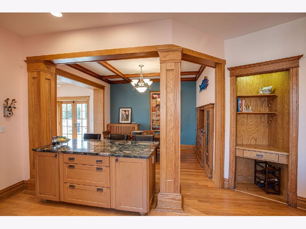
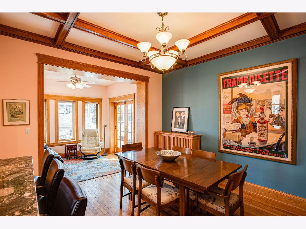
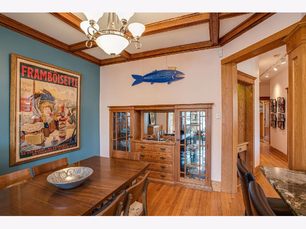
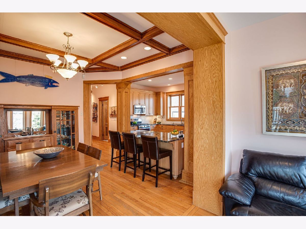
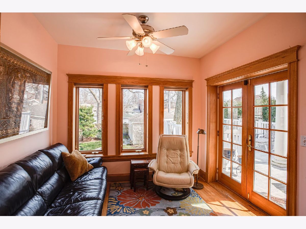
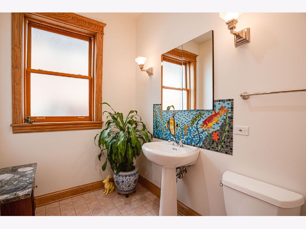
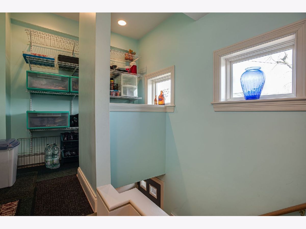
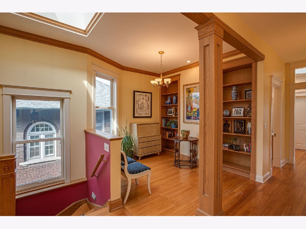
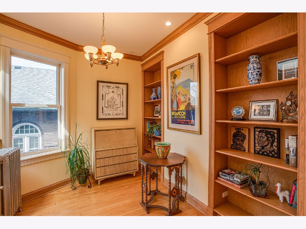
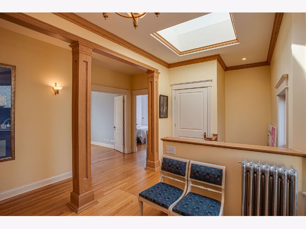
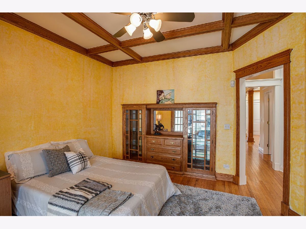
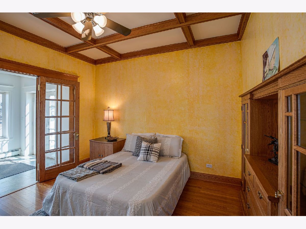
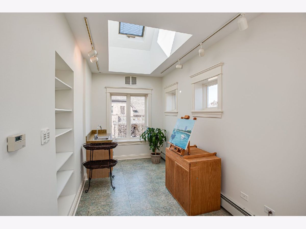
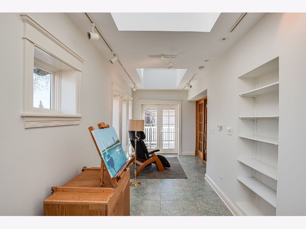
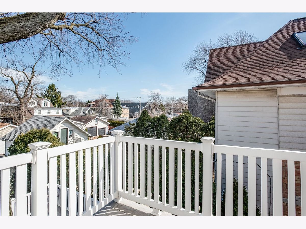
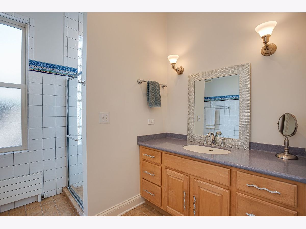
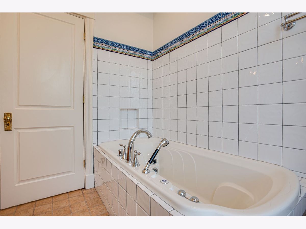
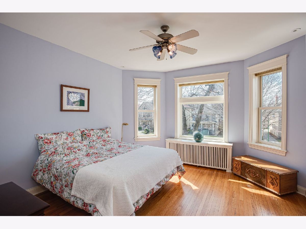
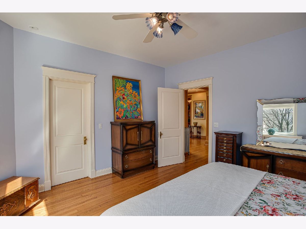
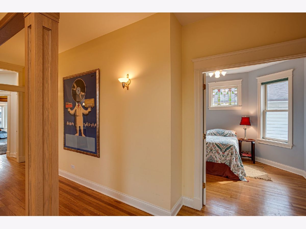
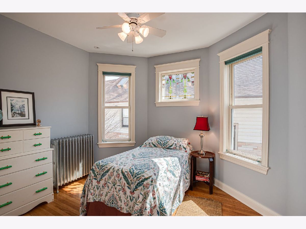
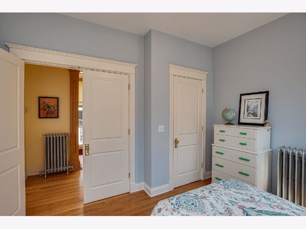
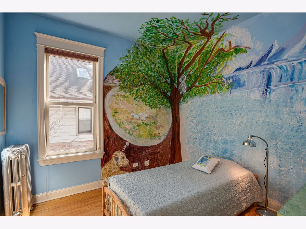
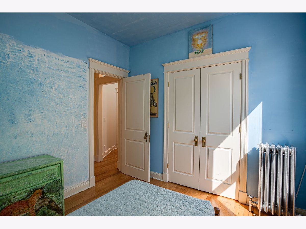
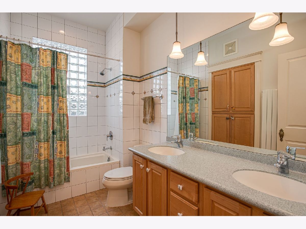
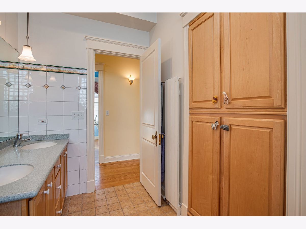
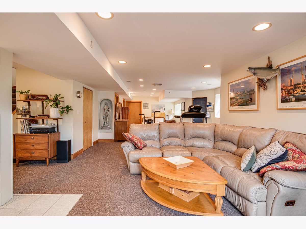
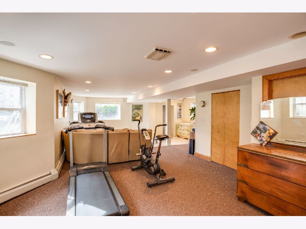
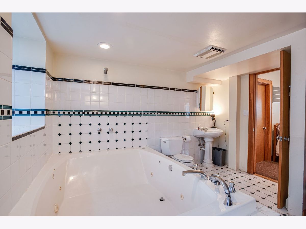
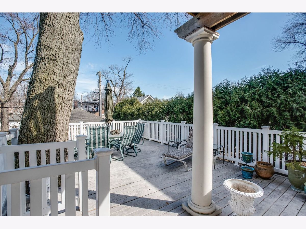
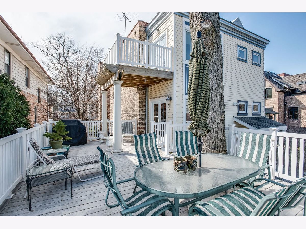
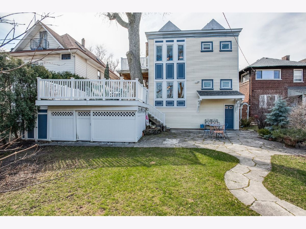
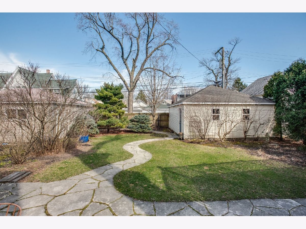
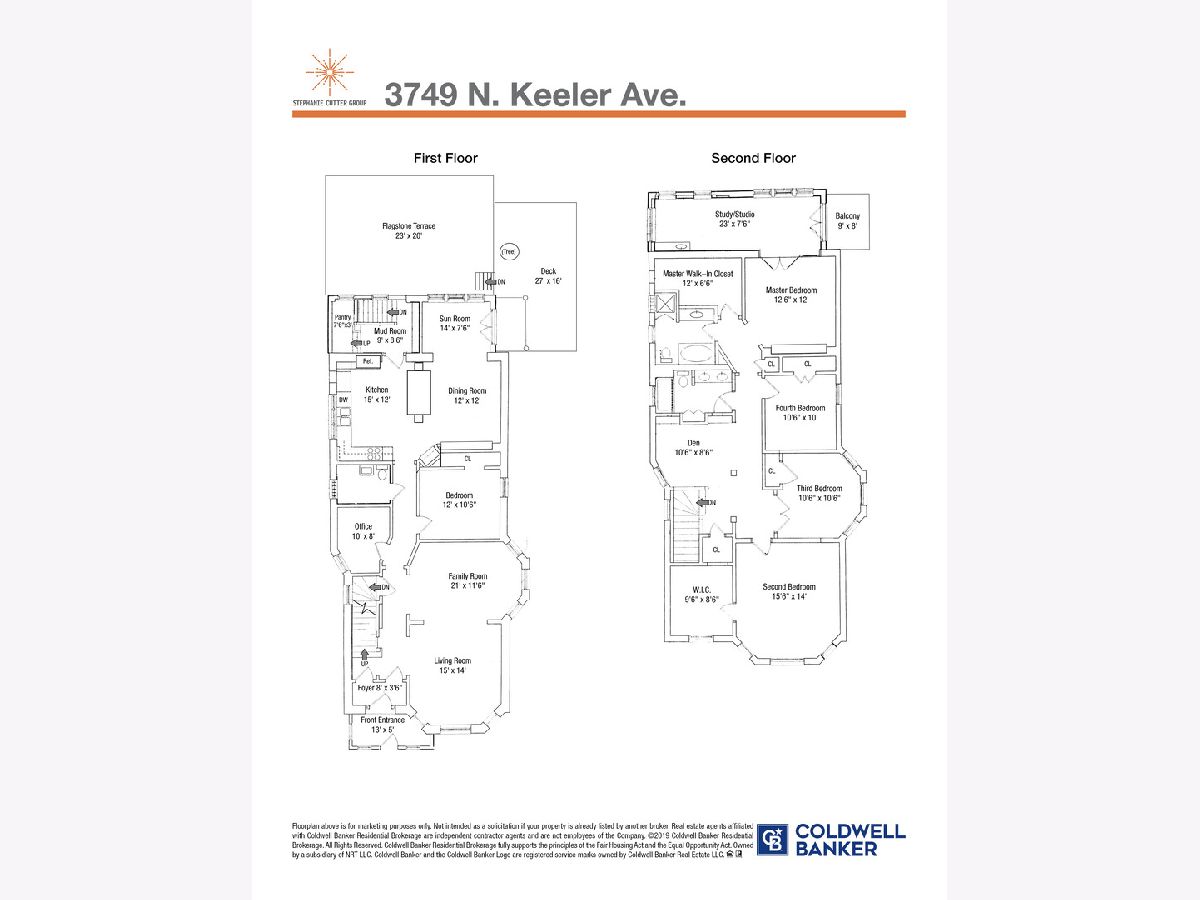
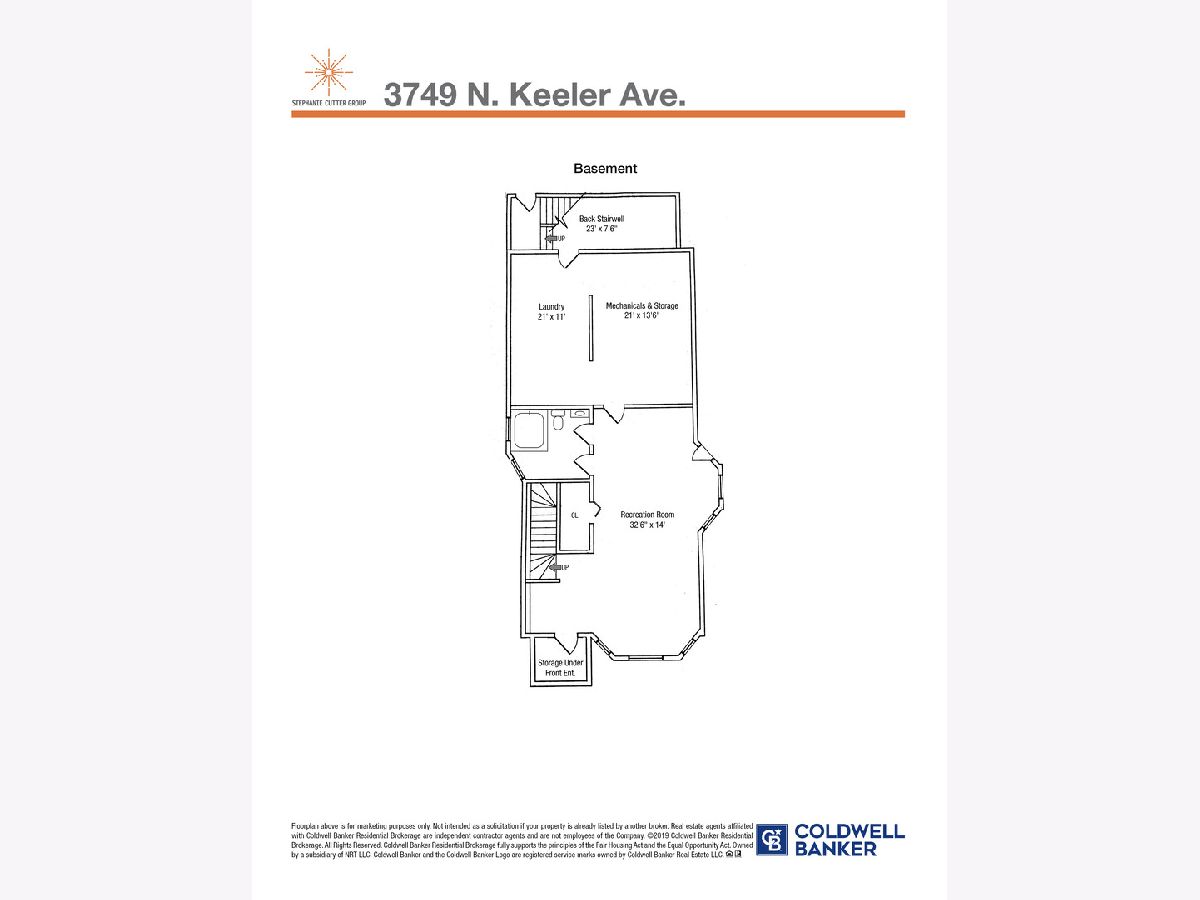
Room Specifics
Total Bedrooms: 5
Bedrooms Above Ground: 5
Bedrooms Below Ground: 0
Dimensions: —
Floor Type: Hardwood
Dimensions: —
Floor Type: Hardwood
Dimensions: —
Floor Type: Hardwood
Dimensions: —
Floor Type: —
Full Bathrooms: 4
Bathroom Amenities: Separate Shower,Double Sink
Bathroom in Basement: 1
Rooms: Foyer,Office,Bedroom 5,Pantry,Mud Room,Heated Sun Room,Den,Study,Walk In Closet,Recreation Room
Basement Description: Partially Finished,Exterior Access
Other Specifics
| 2 | |
| Stone | |
| Off Alley | |
| Balcony, Deck, Patio, Storms/Screens | |
| — | |
| 171 X 50 | |
| — | |
| Full | |
| Skylight(s), Hardwood Floors, First Floor Bedroom, In-Law Arrangement, Built-in Features, Walk-In Closet(s) | |
| Range, Microwave, Dishwasher, Refrigerator, Washer, Dryer, Disposal, Stainless Steel Appliance(s) | |
| Not in DB | |
| Curbs, Sidewalks, Street Lights, Street Paved | |
| — | |
| — | |
| — |
Tax History
| Year | Property Taxes |
|---|---|
| 2020 | $14,565 |
Contact Agent
Nearby Similar Homes
Nearby Sold Comparables
Contact Agent
Listing Provided By
Coldwell Banker Residential

