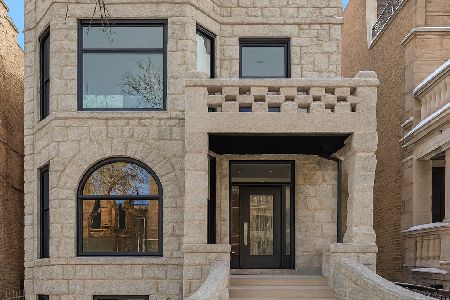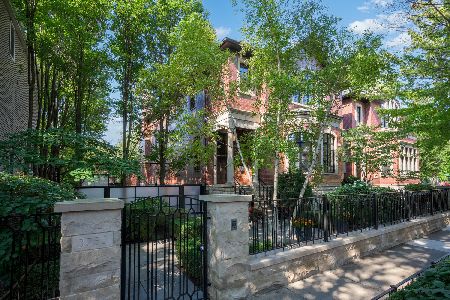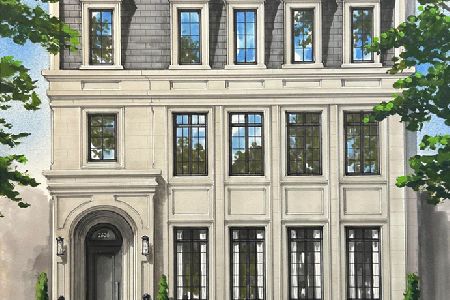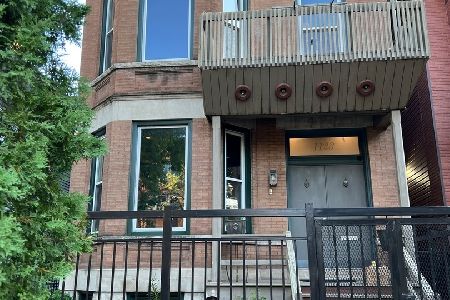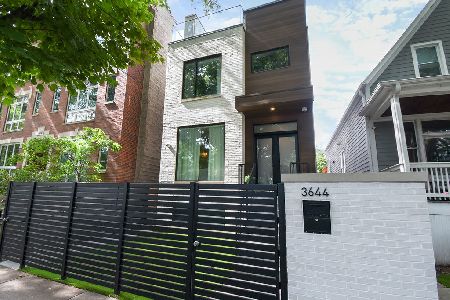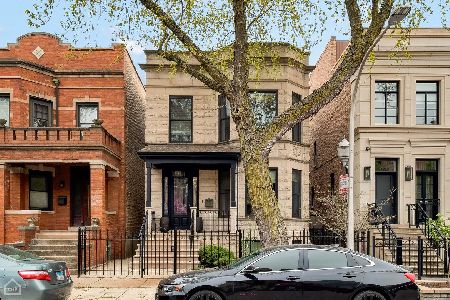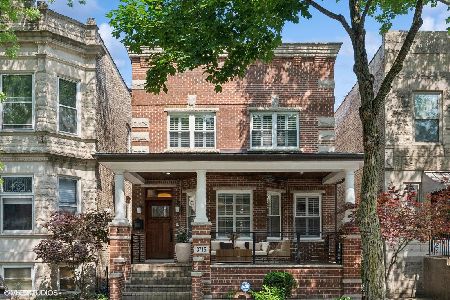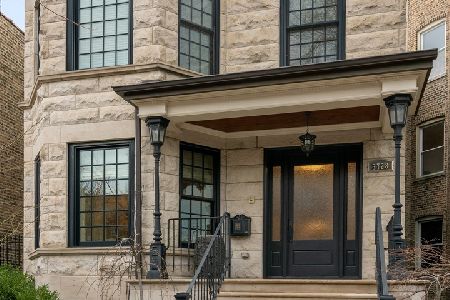3733 Wayne Avenue, Lake View, Chicago, Illinois 60613
$1,678,150
|
Sold
|
|
| Status: | Closed |
| Sqft: | 0 |
| Cost/Sqft: | — |
| Beds: | 5 |
| Baths: | 4 |
| Year Built: | 1905 |
| Property Taxes: | $33,284 |
| Days On Market: | 725 |
| Lot Size: | 0,00 |
Description
Stunning 5-bedroom, 3.5-bathroom single-family home nestled on an extra-wide 30-foot lot in the heart of Chicago. Boasting a classic Chicago exterior with a completely updated and modern interior, this home offers the perfect blend of timeless charm and contemporary luxury. As you step inside, you are greeted by a custom staircase and a commercial grade skylight that fills the home with natural light. The first floor features a spacious living room with a picturesque view of the tree-lined and one-way Wayne Street, a gracious formal dining room, and an updated kitchen with stone countertops, commercial grade appliances and tiled backsplash. The kitchen seamlessly opens to an amazing new deck and a beautifully landscaped yard with pavers, creating a perfect space for outdoor entertaining and relaxation. Upstairs features 4 bedrooms, 2 baths, and a convenient laundry area all on one level. The primary bedroom is a true retreat, offering a large walk-in closet, a small deck for enjoying morning coffee, and a full bath complete with a shower, jacuzzi tub, and double vanity. The lower level is thoughtfully designed with a large bedroom, radiant heat, a full bath with a steam shower, a second laundry room, and an oversized family room featuring a new wet bar. Additionally, a newly built custom mudroom provides the perfect space to keep organized. Outside, a two-car garage and an additional gated parking spot offer convenience and security. The home has been meticulously updated with fresh paint, new carpet, refinished floors, and new light fixtures throughout, ensuring a move-in ready experience.
Property Specifics
| Single Family | |
| — | |
| — | |
| 1905 | |
| — | |
| — | |
| No | |
| — |
| Cook | |
| — | |
| 0 / Not Applicable | |
| — | |
| — | |
| — | |
| 11984559 | |
| 14201160100000 |
Nearby Schools
| NAME: | DISTRICT: | DISTANCE: | |
|---|---|---|---|
|
Grade School
Blaine Elementary School |
299 | — | |
|
Middle School
Blaine Elementary School |
299 | Not in DB | |
|
High School
Lake View High School |
299 | Not in DB | |
Property History
| DATE: | EVENT: | PRICE: | SOURCE: |
|---|---|---|---|
| 22 Mar, 2024 | Sold | $1,678,150 | MRED MLS |
| 27 Feb, 2024 | Under contract | $1,550,000 | MRED MLS |
| 23 Feb, 2024 | Listed for sale | $1,550,000 | MRED MLS |
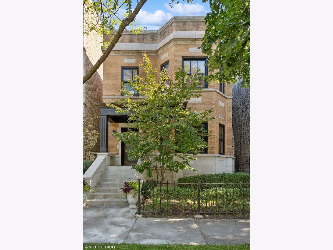
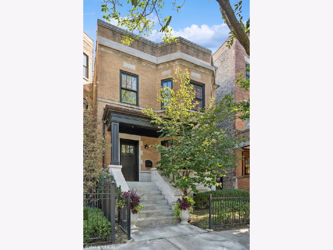
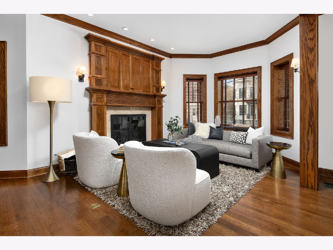
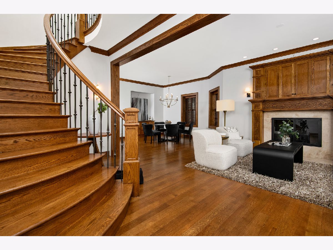
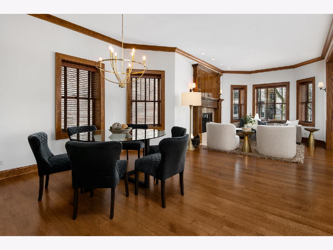
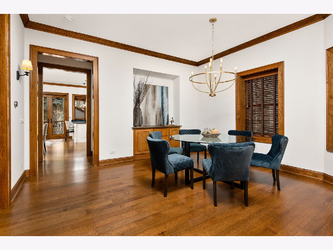
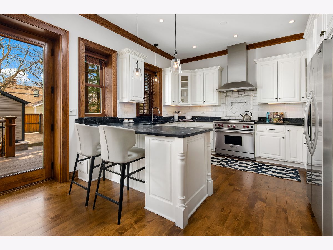
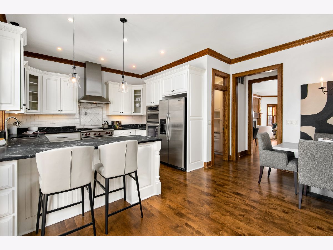
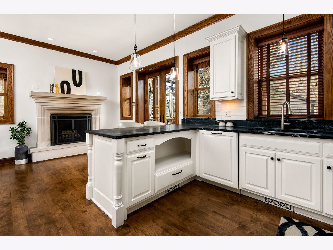
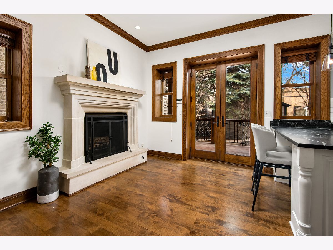
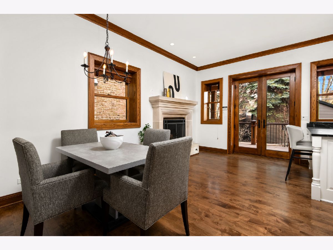
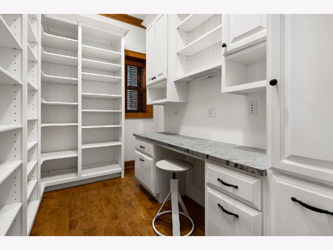
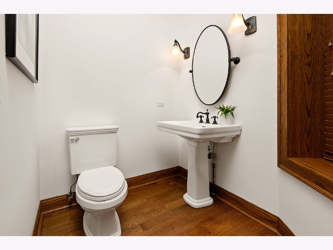
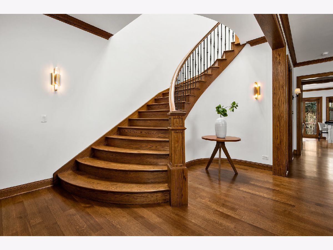
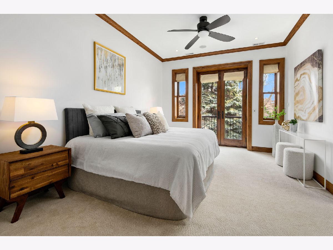
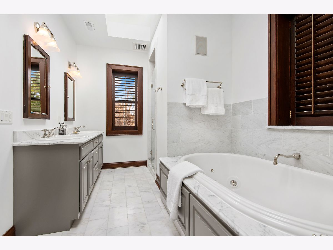
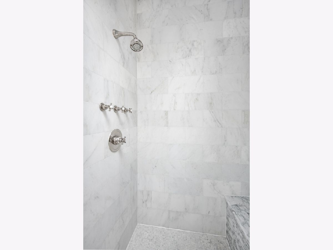
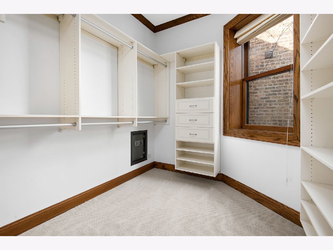
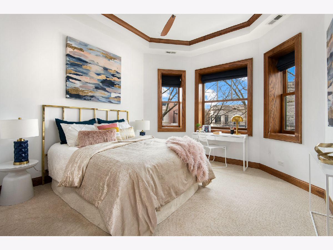
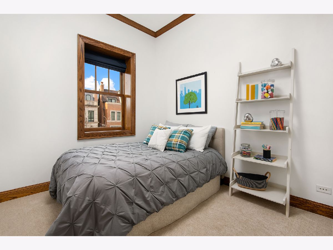
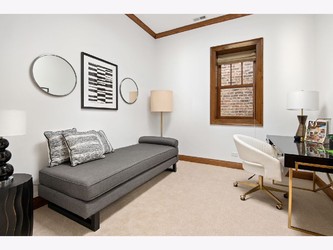
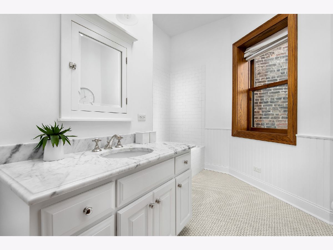
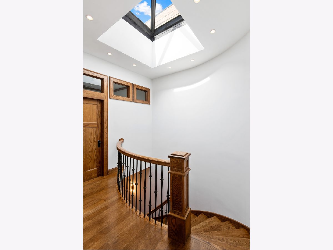
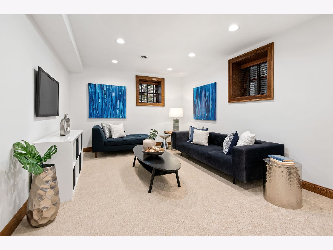
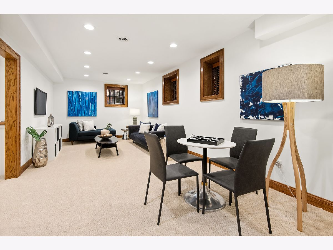
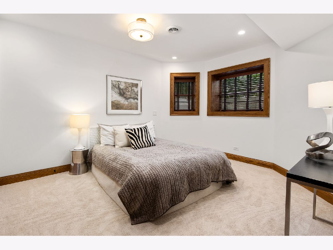
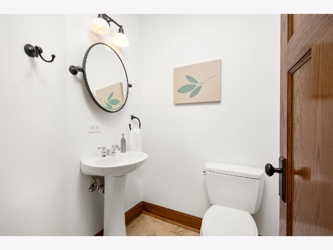
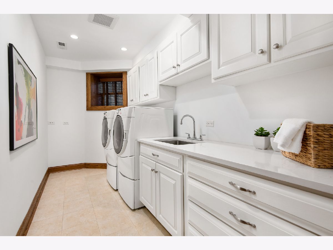
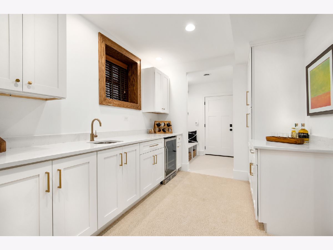
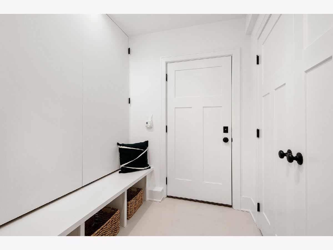
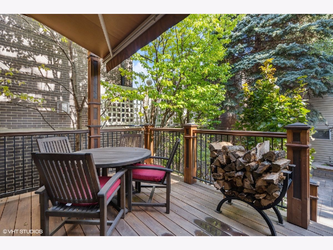
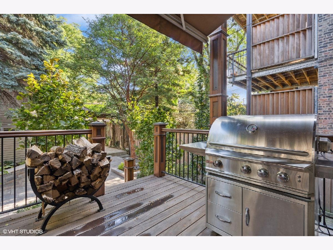
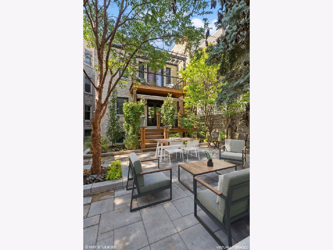
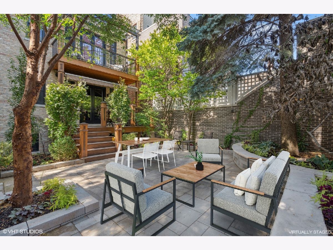
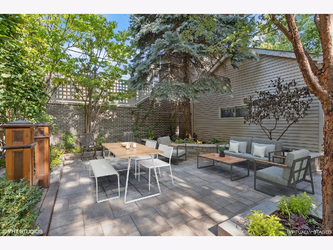
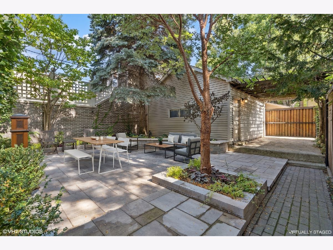
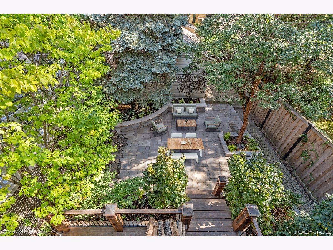
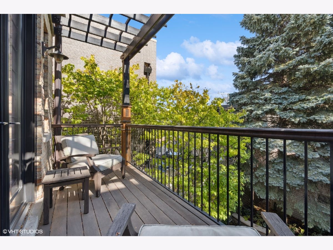
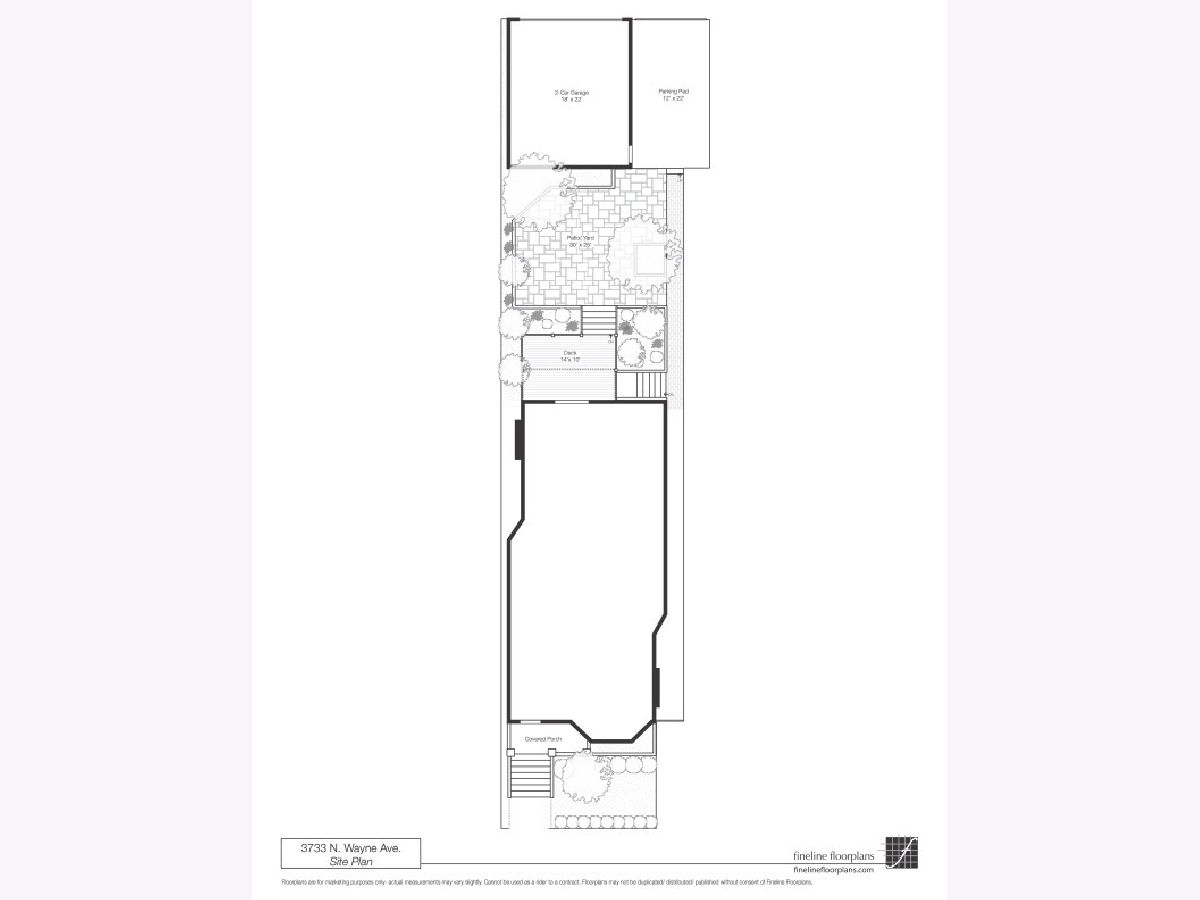
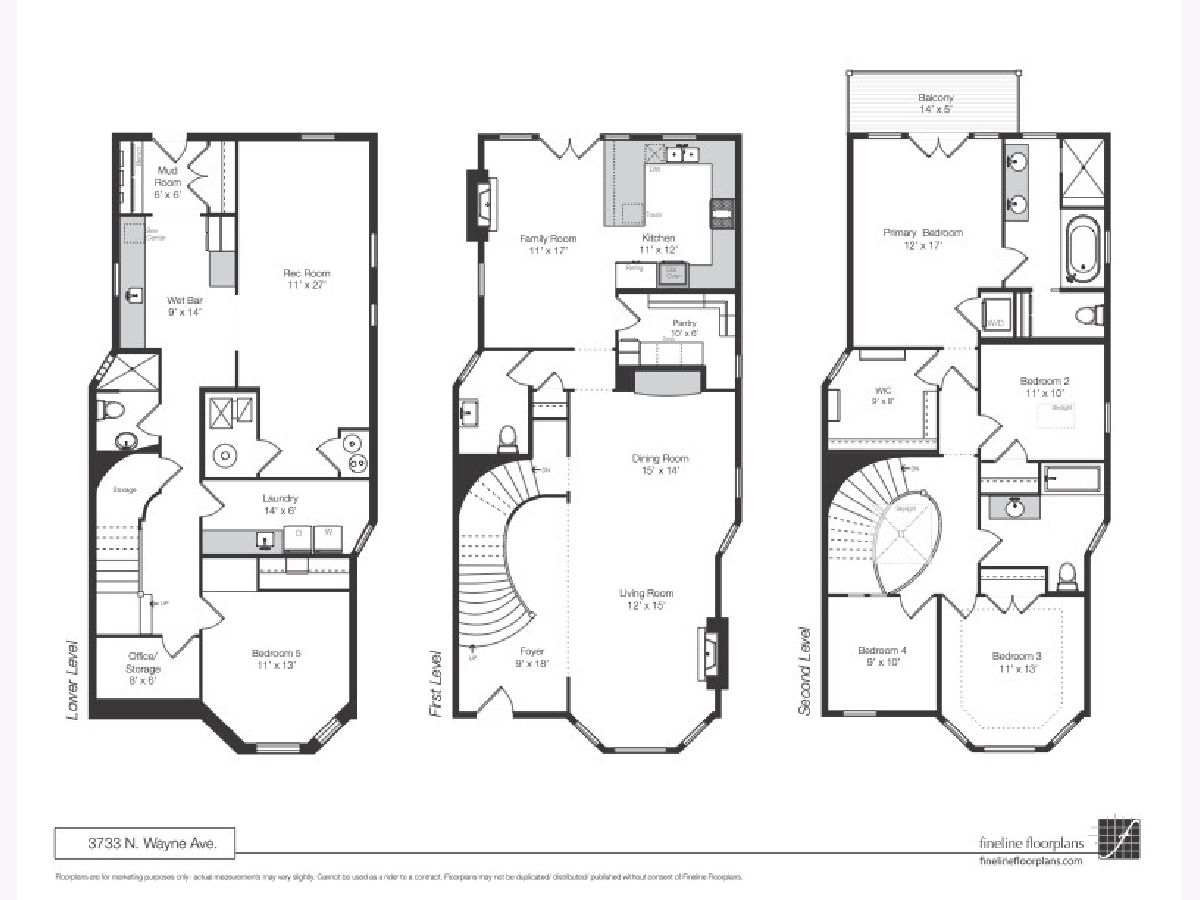
Room Specifics
Total Bedrooms: 5
Bedrooms Above Ground: 5
Bedrooms Below Ground: 0
Dimensions: —
Floor Type: —
Dimensions: —
Floor Type: —
Dimensions: —
Floor Type: —
Dimensions: —
Floor Type: —
Full Bathrooms: 4
Bathroom Amenities: Whirlpool,Separate Shower,Steam Shower,Double Sink
Bathroom in Basement: 1
Rooms: —
Basement Description: Finished
Other Specifics
| 2 | |
| — | |
| Off Alley | |
| — | |
| — | |
| 30X125 | |
| — | |
| — | |
| — | |
| — | |
| Not in DB | |
| — | |
| — | |
| — | |
| — |
Tax History
| Year | Property Taxes |
|---|---|
| 2024 | $33,284 |
Contact Agent
Nearby Similar Homes
Nearby Sold Comparables
Contact Agent
Listing Provided By
Compass

