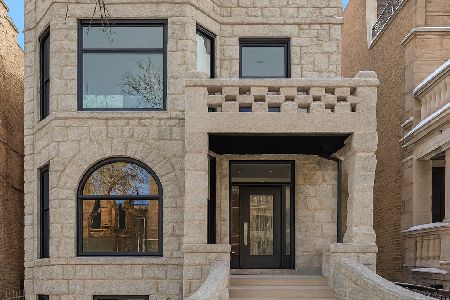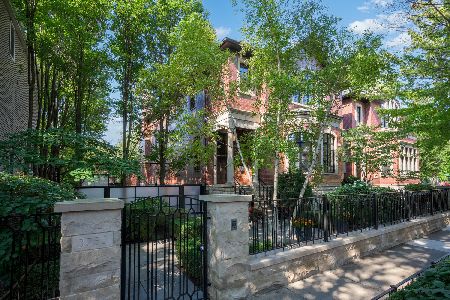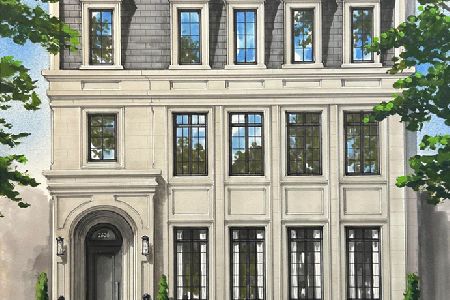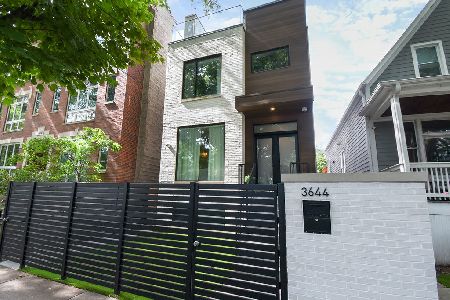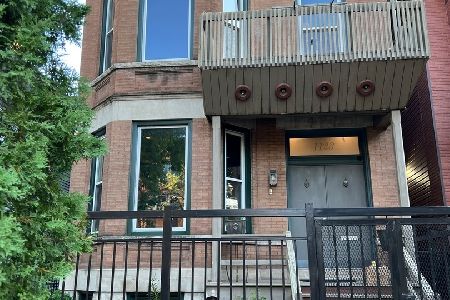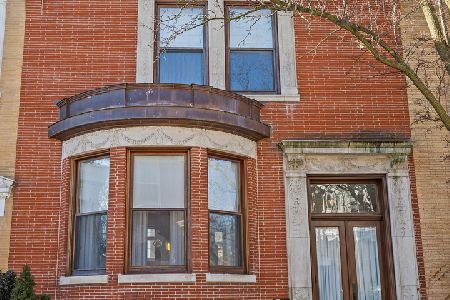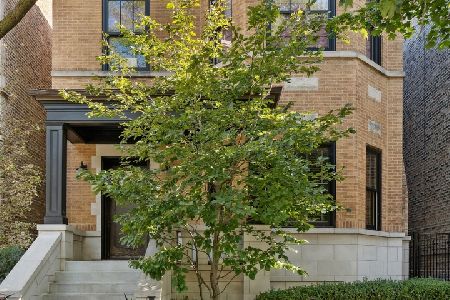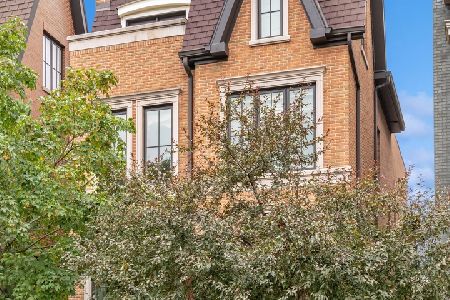3747 Wayne Avenue, Lake View, Chicago, Illinois 60613
$1,570,000
|
Sold
|
|
| Status: | Closed |
| Sqft: | 4,000 |
| Cost/Sqft: | $413 |
| Beds: | 3 |
| Baths: | 4 |
| Year Built: | 1900 |
| Property Taxes: | $25,529 |
| Days On Market: | 663 |
| Lot Size: | 0,00 |
Description
Stunning Greystone 2 flat converted into a single-family home in Southport corridor & Blaine School District. Sitting on a wide lot this restoration features 4 bedrooms with 3 1/2 bathrooms. Formal entrance with coat closet greets you. Step into the dedicated front dining room with pass through to kitchen and beautiful bay windows. Center kitchen offers fantastic storage and functionality with high end appliances. East facing windows bring morning light into your spacious rear family room - a great place to entertain or just hang out. Step up to the 2nd floor offering 2 spacious guest bedrooms with large closets. Guest bath features soaking tub, vanity and glass enclosed shower. The master suite is gorgeous offering two professionally organized walk-in closet. Master bath with dual vanity, soaking tub, and glass enclosed shower. Bedroom has space for king bed and furniture - private balcony off this bedroom. Laundry & Linen closet on level 2. Lower level has a recreation room full bath and bedroom #4. Rear deck and professionally landscaper yard with astro turf. Brick 3 car garage and custom designed garage roof deck with built in kitchen and planters make this an urban oasis. Home was completely gutted in 2009. Tons of storage throughout the property with a fantastic floorplan. Home is wired for sound and offers a custom walk-in wine cellar.
Property Specifics
| Single Family | |
| — | |
| — | |
| 1900 | |
| — | |
| — | |
| No | |
| — |
| Cook | |
| — | |
| — / Not Applicable | |
| — | |
| — | |
| — | |
| 12029828 | |
| 14201160050000 |
Nearby Schools
| NAME: | DISTRICT: | DISTANCE: | |
|---|---|---|---|
|
Grade School
Blaine Elementary School |
299 | — | |
|
Middle School
Blaine Elementary School |
299 | Not in DB | |
|
High School
Lake View High School |
299 | Not in DB | |
Property History
| DATE: | EVENT: | PRICE: | SOURCE: |
|---|---|---|---|
| 3 Sep, 2024 | Sold | $1,570,000 | MRED MLS |
| 28 Jun, 2024 | Under contract | $1,650,000 | MRED MLS |
| — | Last price change | $1,670,000 | MRED MLS |
| 25 Apr, 2024 | Listed for sale | $1,695,000 | MRED MLS |
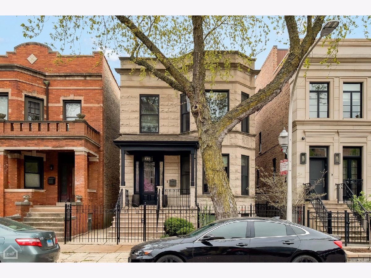
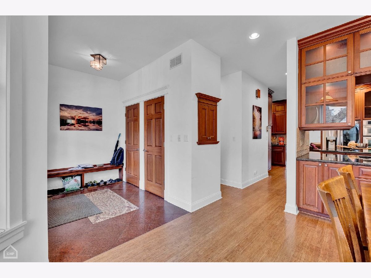
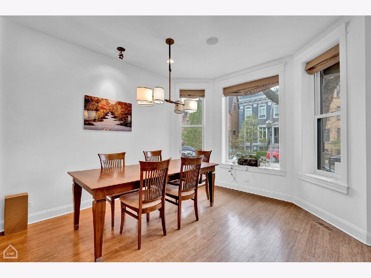
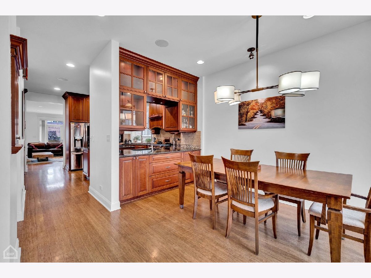
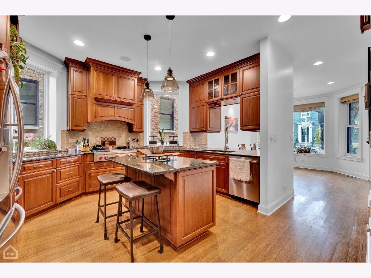
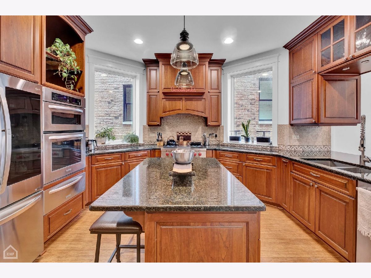
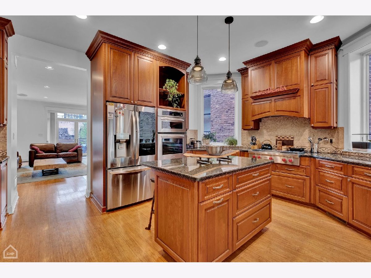
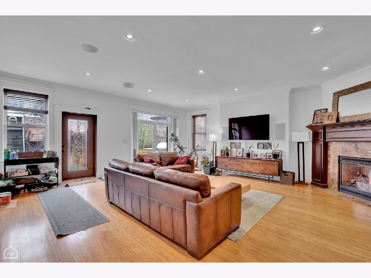
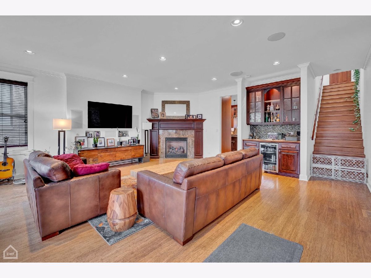
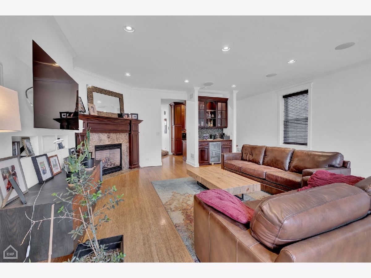
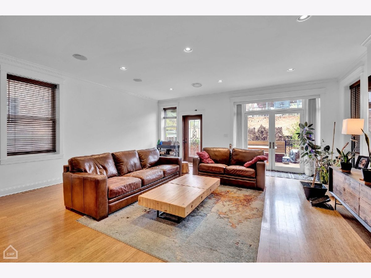
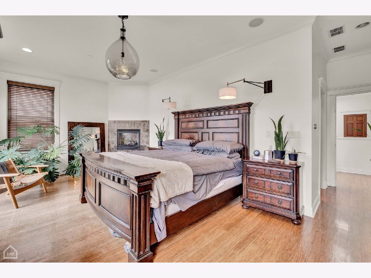
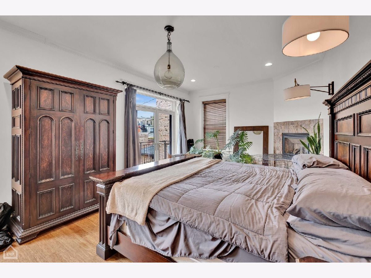
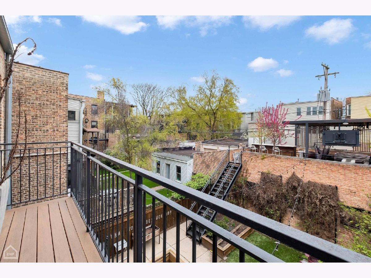
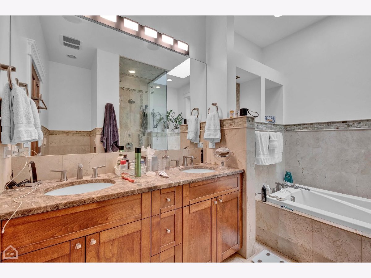
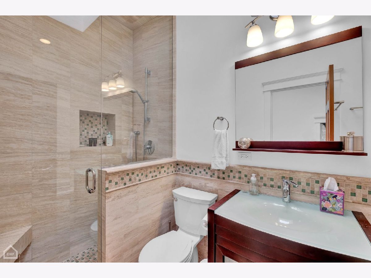
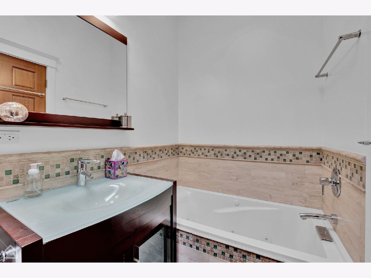
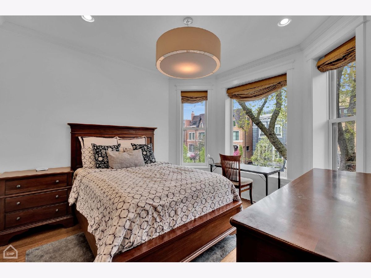
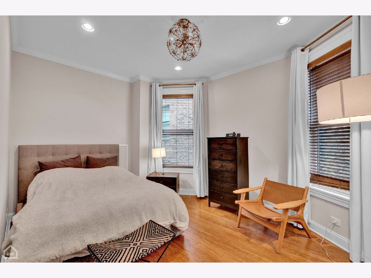
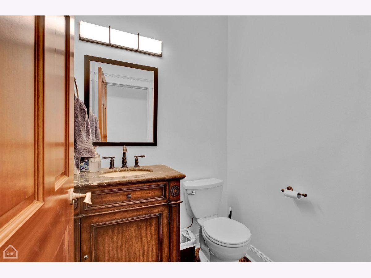
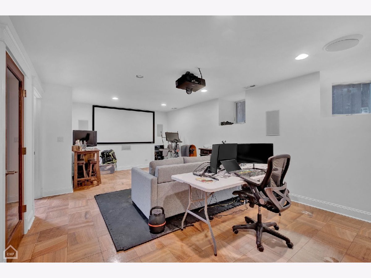
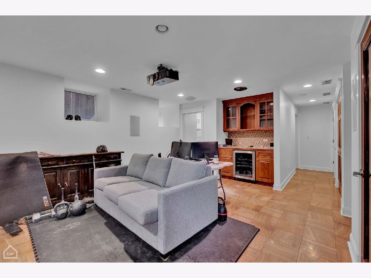
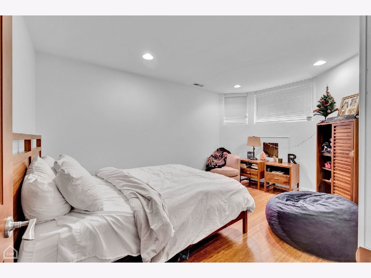
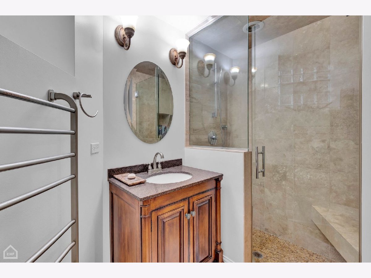
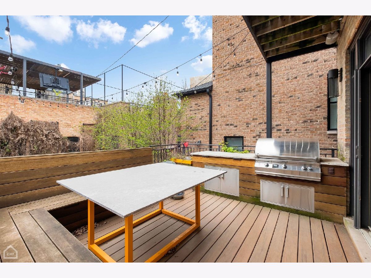
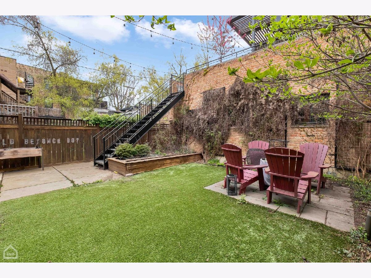
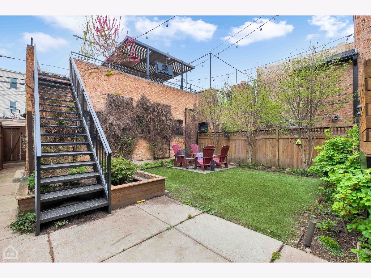
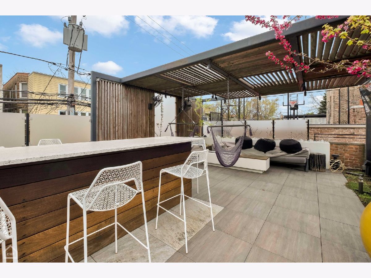
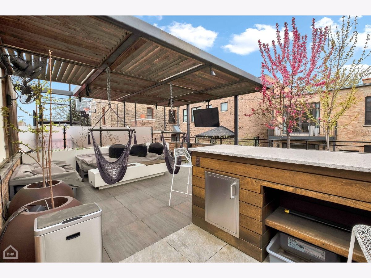
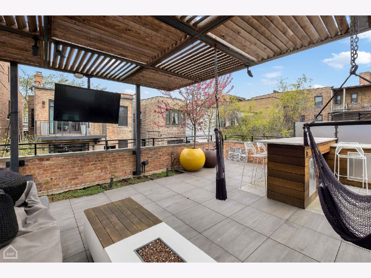
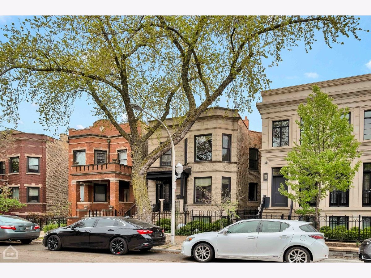
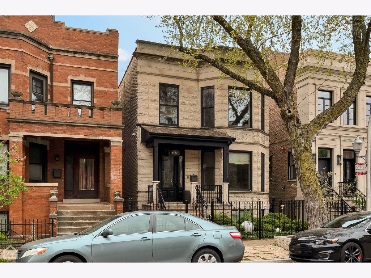
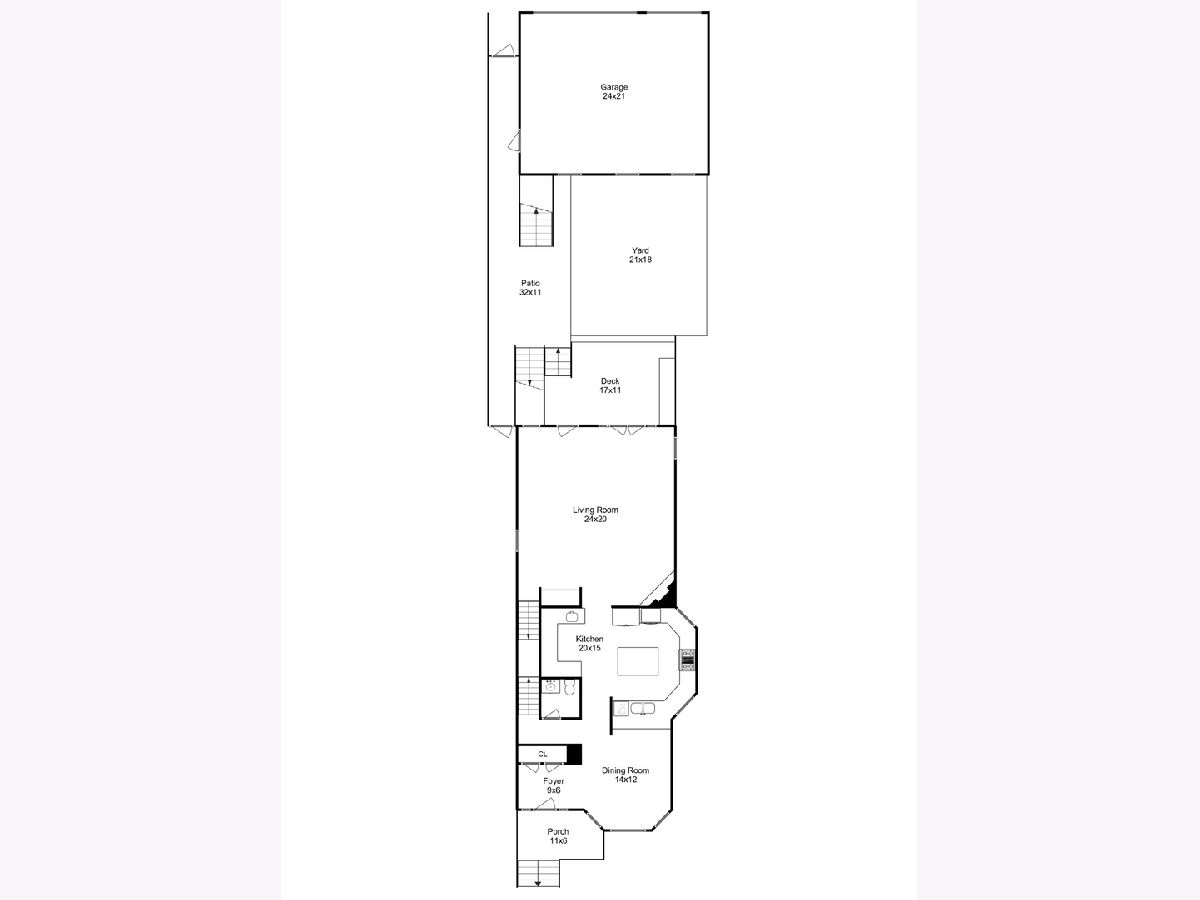
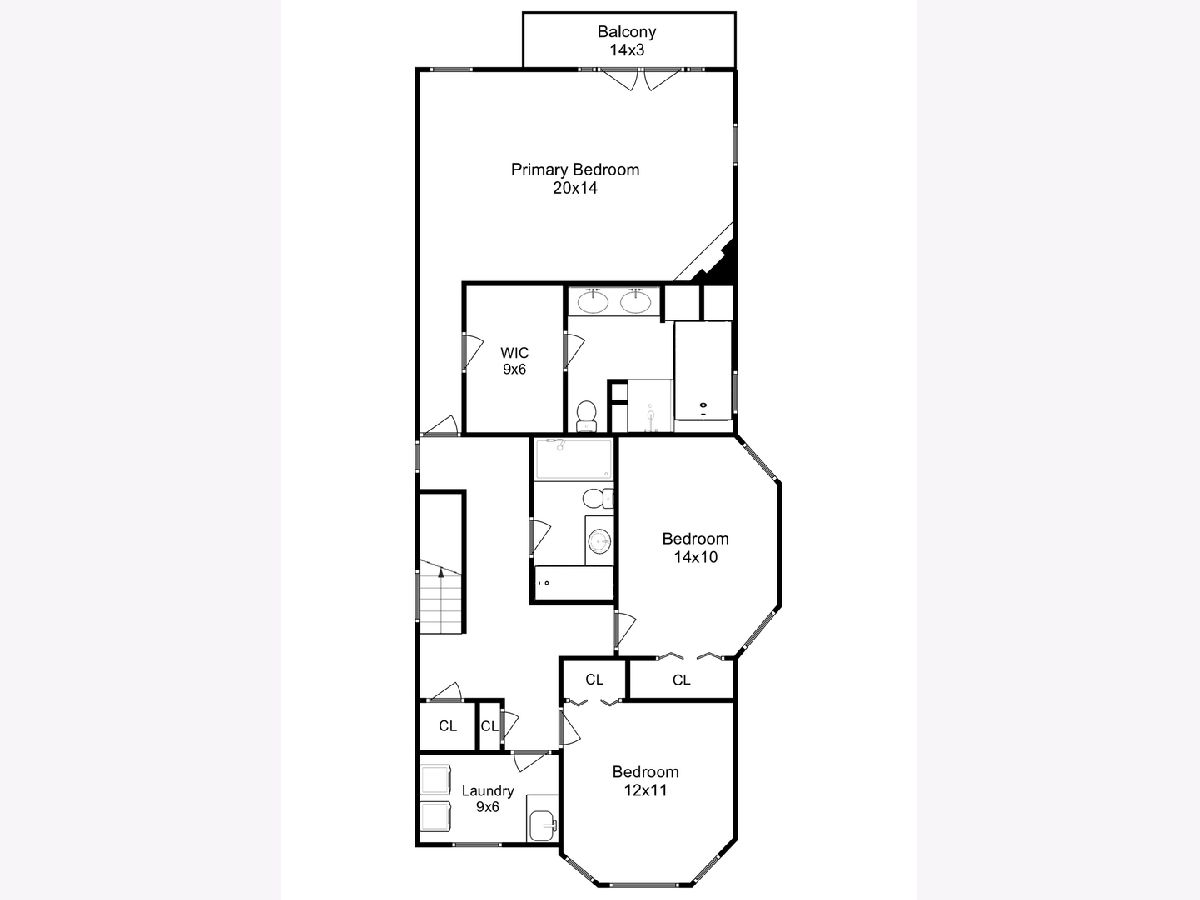
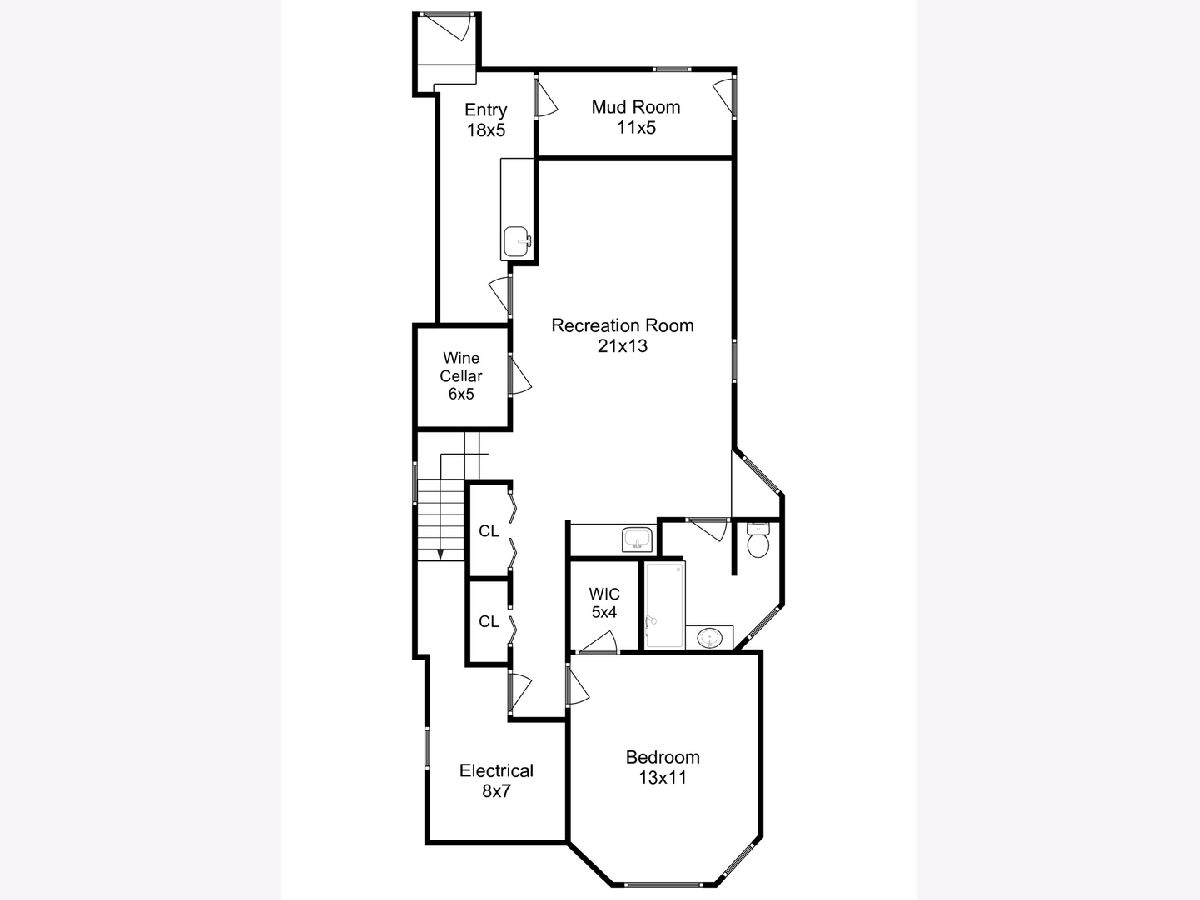
Room Specifics
Total Bedrooms: 4
Bedrooms Above Ground: 3
Bedrooms Below Ground: 1
Dimensions: —
Floor Type: —
Dimensions: —
Floor Type: —
Dimensions: —
Floor Type: —
Full Bathrooms: 4
Bathroom Amenities: —
Bathroom in Basement: 1
Rooms: —
Basement Description: Finished
Other Specifics
| 3 | |
| — | |
| — | |
| — | |
| — | |
| 30X124 | |
| — | |
| — | |
| — | |
| — | |
| Not in DB | |
| — | |
| — | |
| — | |
| — |
Tax History
| Year | Property Taxes |
|---|---|
| 2024 | $25,529 |
Contact Agent
Nearby Similar Homes
Nearby Sold Comparables
Contact Agent
Listing Provided By
Mark Allen Realty, LLC

