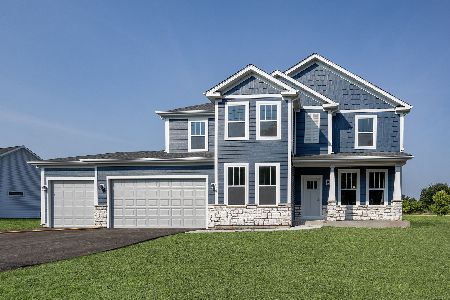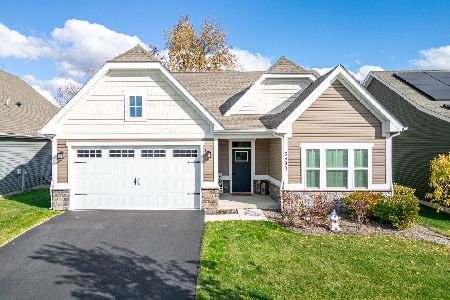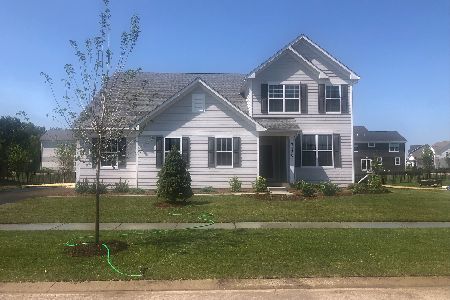3734 Peregrine Way, Elgin, Illinois 60124
$546,000
|
Sold
|
|
| Status: | Closed |
| Sqft: | 3,791 |
| Cost/Sqft: | $145 |
| Beds: | 5 |
| Baths: | 4 |
| Year Built: | 2015 |
| Property Taxes: | $17,253 |
| Days On Market: | 1848 |
| Lot Size: | 0,00 |
Description
~~HIGHLAND WOODS~~ This nearly new home has it ALL! SO MANY EXTRAS! True 5 bedroom home with 3 full baths on the second floor. First floor boasts a large family room with cozy fireplace opening to the gleaming white kitchen with massive island. First floor full bathroom adjacent to the office that could serve as a main floor bedroom/in-law arrangement. Huge screen porch off the kitchen. Media/2nd office space on the main floor. Large mudroom with walk-in closet. Master suite features walk-in closet and spa like bathroom with large shower and dual vanities. 2nd floor laundry. Large bedrooms with tons of storage. 5th bedroom has a large closet/playroom space. Basement has a 10ft deep pour with rough-in for a bathroom waiting to be finished. Extra large 3 car garage. Enjoy all that the Highland Woods community has to offer from your front porch....Walk to Country Trails Elementary School. HOA includes the community pool, fitness center and clubhouse. Miles of walking trails!
Property Specifics
| Single Family | |
| — | |
| — | |
| 2015 | |
| Full | |
| — | |
| No | |
| — |
| Kane | |
| Highland Woods | |
| 177 / Quarterly | |
| Insurance,Clubhouse,Exercise Facilities,Pool | |
| Public | |
| Public Sewer | |
| 10929993 | |
| 0502480002 |
Property History
| DATE: | EVENT: | PRICE: | SOURCE: |
|---|---|---|---|
| 8 Jan, 2021 | Sold | $546,000 | MRED MLS |
| 23 Nov, 2020 | Under contract | $550,000 | MRED MLS |
| 19 Nov, 2020 | Listed for sale | $550,000 | MRED MLS |
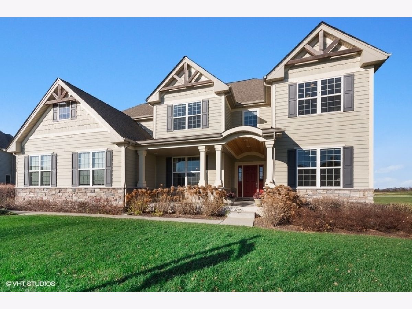
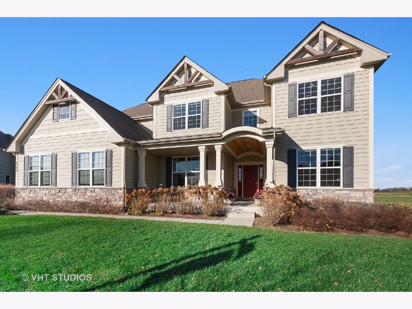
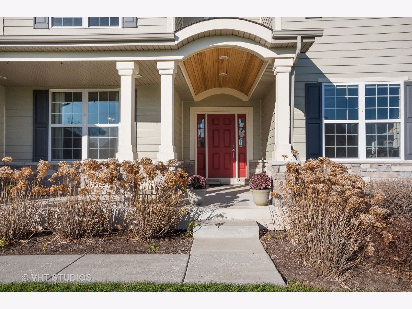
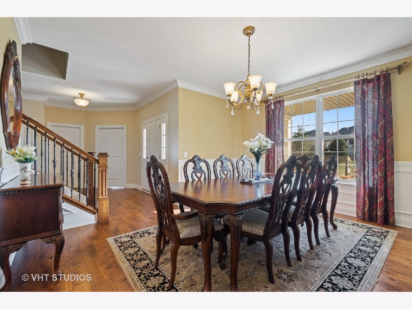
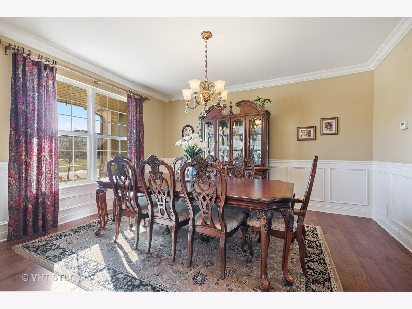
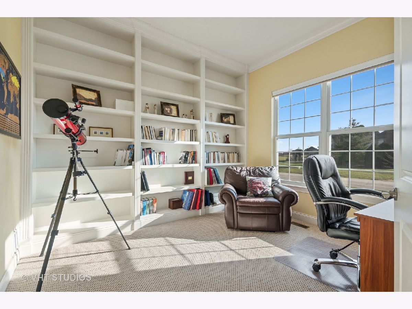
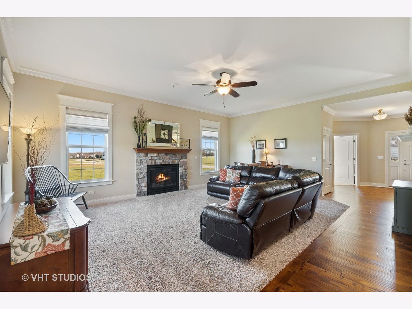
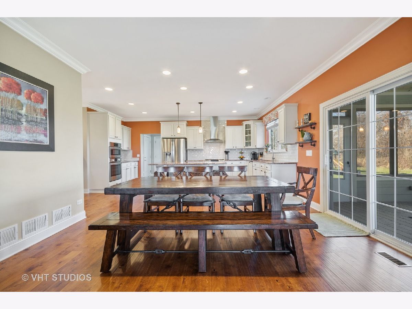
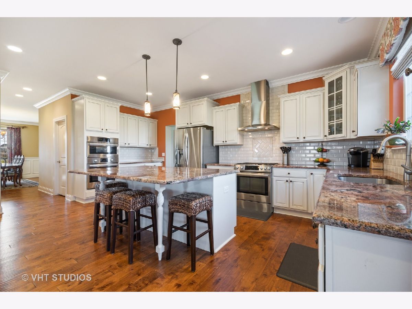
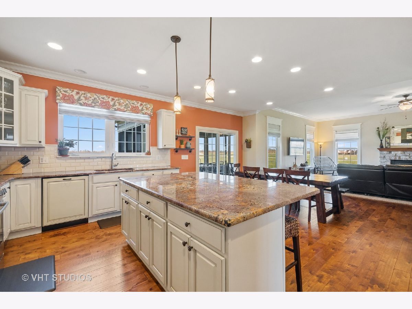
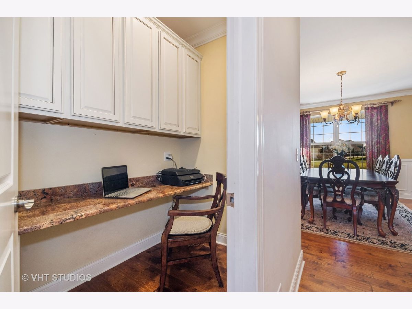
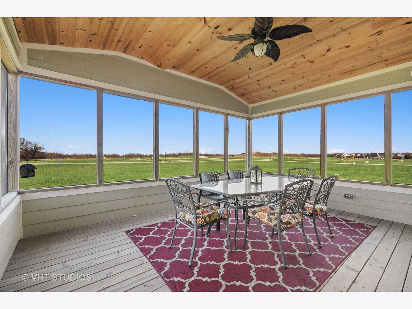
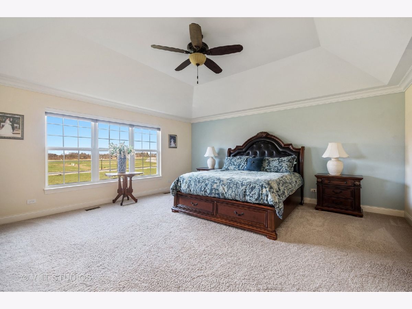
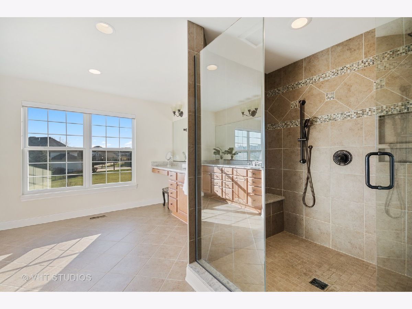
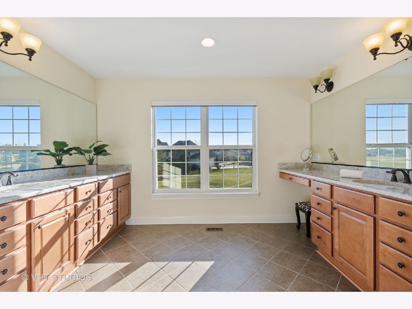
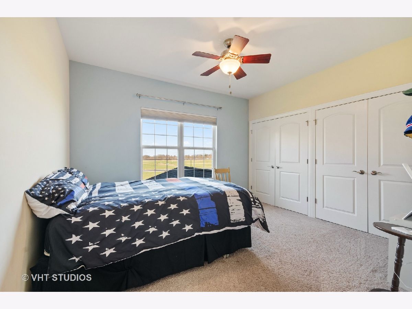
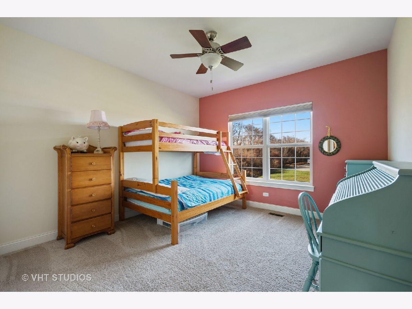
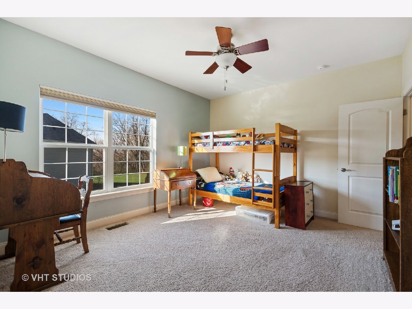
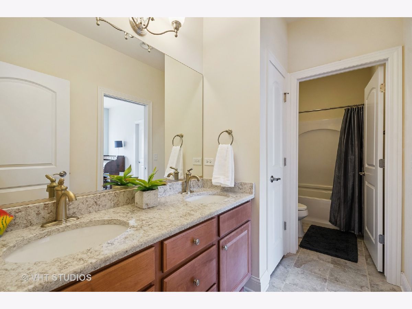
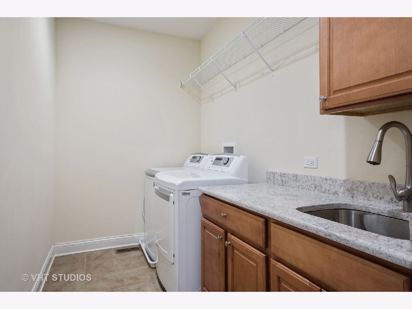
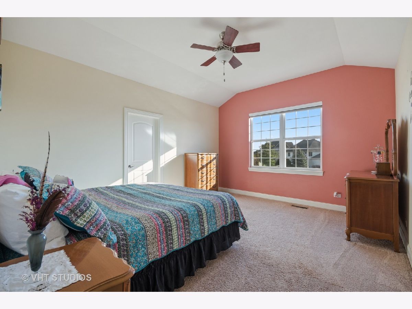
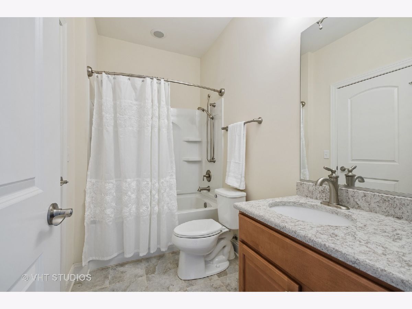
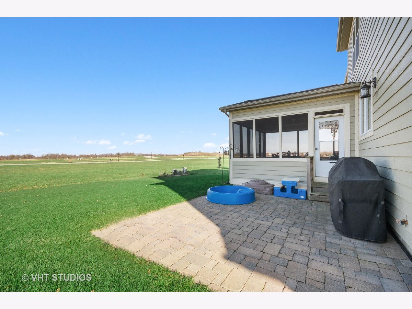
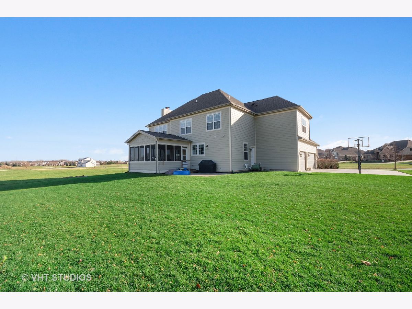
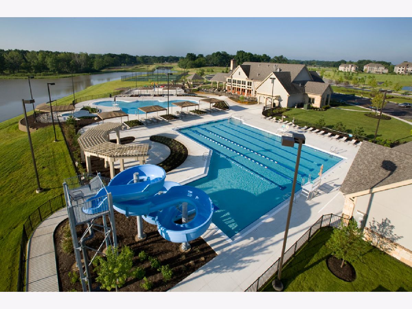
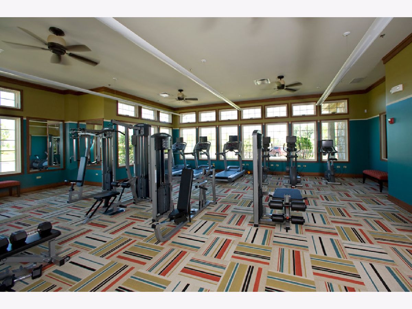
Room Specifics
Total Bedrooms: 5
Bedrooms Above Ground: 5
Bedrooms Below Ground: 0
Dimensions: —
Floor Type: Carpet
Dimensions: —
Floor Type: Carpet
Dimensions: —
Floor Type: Carpet
Dimensions: —
Floor Type: —
Full Bathrooms: 4
Bathroom Amenities: —
Bathroom in Basement: 0
Rooms: Bedroom 5,Office,Mud Room,Screened Porch,Other Room
Basement Description: Unfinished,Egress Window
Other Specifics
| 3 | |
| Concrete Perimeter | |
| — | |
| — | |
| — | |
| 104X159X156X146 | |
| — | |
| Full | |
| Hardwood Floors, In-Law Arrangement, Second Floor Laundry, First Floor Full Bath, Built-in Features, Walk-In Closet(s), Bookcases, Ceiling - 9 Foot, Separate Dining Room | |
| Microwave, Dishwasher, Refrigerator, Cooktop, Built-In Oven | |
| Not in DB | |
| — | |
| — | |
| — | |
| — |
Tax History
| Year | Property Taxes |
|---|---|
| 2021 | $17,253 |
Contact Agent
Nearby Similar Homes
Nearby Sold Comparables
Contact Agent
Listing Provided By
Baird & Warner Fox Valley - Geneva

