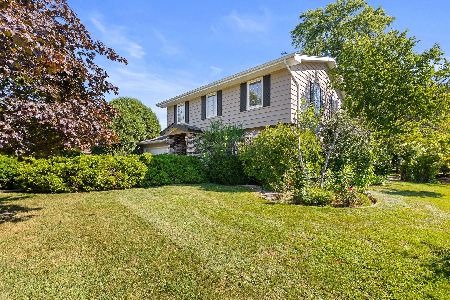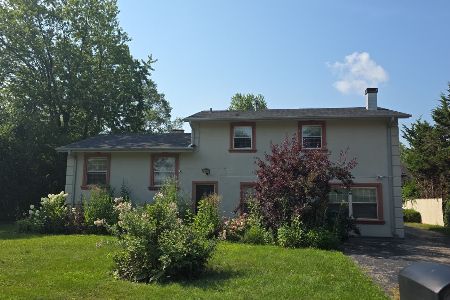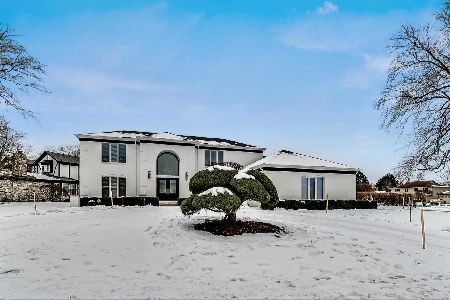3734 Riviera Court, Northbrook, Illinois 60062
$680,000
|
Sold
|
|
| Status: | Closed |
| Sqft: | 3,408 |
| Cost/Sqft: | $205 |
| Beds: | 5 |
| Baths: | 6 |
| Year Built: | 1985 |
| Property Taxes: | $15,595 |
| Days On Market: | 1949 |
| Lot Size: | 0,52 |
Description
The Largest Lot in Wildebrook! Quality Jacobs Built Home on over 1/2 Acre lot in Private Cul De Sac Location w/ a 3 Car Garage! A 2 Story Foyer w/ Bridal Staircase welcomes you to this 5+ Bedroom/ 5.1 Bath Home! Great Floor Plan with Large Eat in Kitchen w/ Bay Window Featuring a Newer Sub Zero Fridge, Granite Counters, Double Oven, and Walk in Pantry; Formal Living and Dining Rooms. Large Family Room w/ Stone Fireplace and Wet Bar; First Floor Bedroom & Full Bath; Updated Powder Room; Laundry/Mud Room. 4 Bedrooms Up w/ King Sized Master Suite w/ Two Walk in Closets, Skylit Master Bath w/ Double Vanities, Whirlpool Tub & Separate Shower. Two Additional Bathrooms for other 3 Bedrooms. Finished Basement with Full Bath, Bedroom/Exercise Room, Wet Bar, Plenty of Play/Recreation Space and Tons of Storage. BRAND NEW ROOF, GUTTERS, AND DOWNSPOUTS! NEW Giant 2 Tiered Deck and Lush Private Fenced Backyard Make this a One of a Kind! Tons of Potential- A Must See!
Property Specifics
| Single Family | |
| — | |
| — | |
| 1985 | |
| Full | |
| — | |
| No | |
| 0.52 |
| Cook | |
| Wildebrook | |
| — / Not Applicable | |
| None | |
| Lake Michigan,Public | |
| Public Sewer | |
| 10879279 | |
| 04072050550000 |
Nearby Schools
| NAME: | DISTRICT: | DISTANCE: | |
|---|---|---|---|
|
Grade School
Hickory Point Elementary School |
27 | — | |
|
Middle School
Wood Oaks Junior High School |
27 | Not in DB | |
|
High School
Glenbrook North High School |
225 | Not in DB | |
|
Alternate Elementary School
Shabonee School |
— | Not in DB | |
Property History
| DATE: | EVENT: | PRICE: | SOURCE: |
|---|---|---|---|
| 11 Dec, 2020 | Sold | $680,000 | MRED MLS |
| 13 Oct, 2020 | Under contract | $699,900 | MRED MLS |
| 23 Sep, 2020 | Listed for sale | $699,900 | MRED MLS |



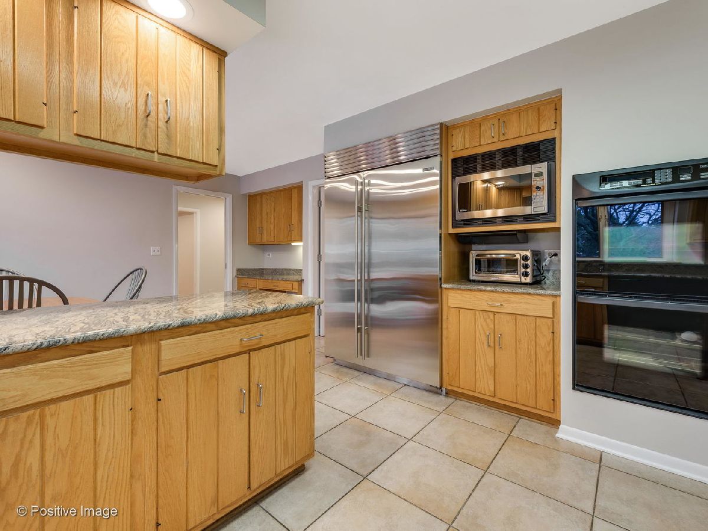



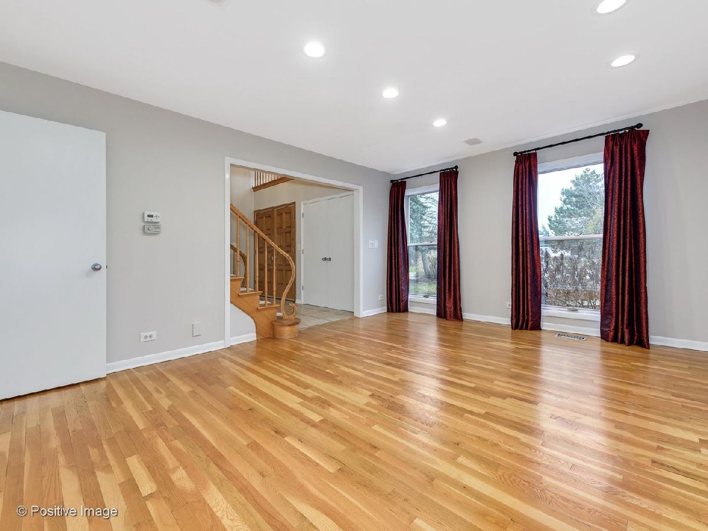


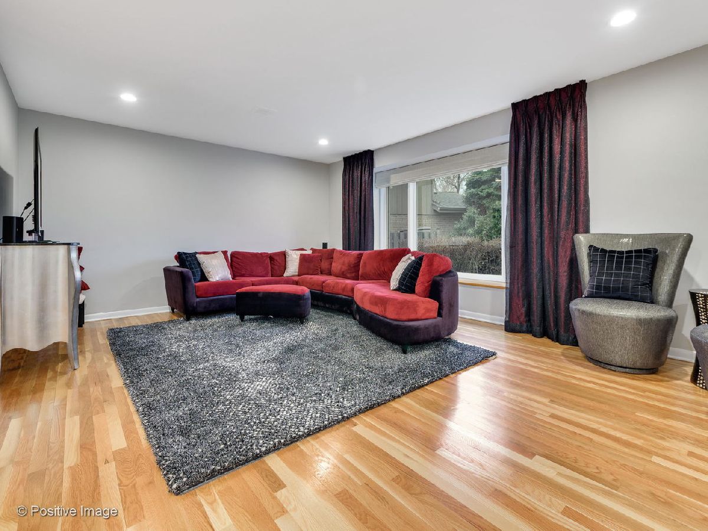

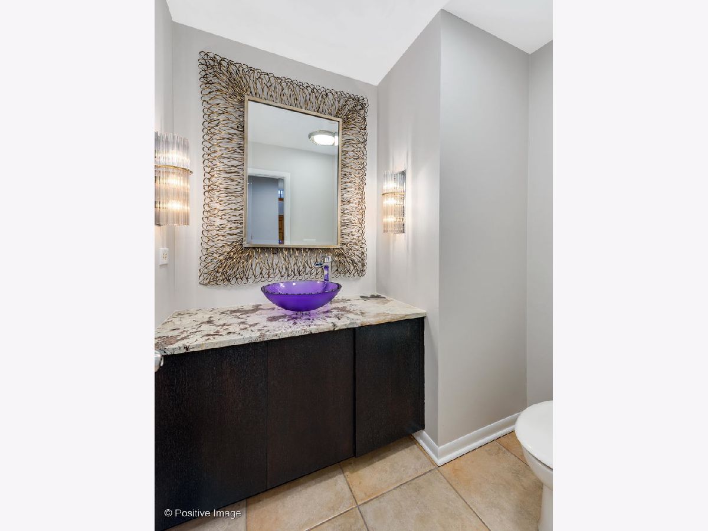
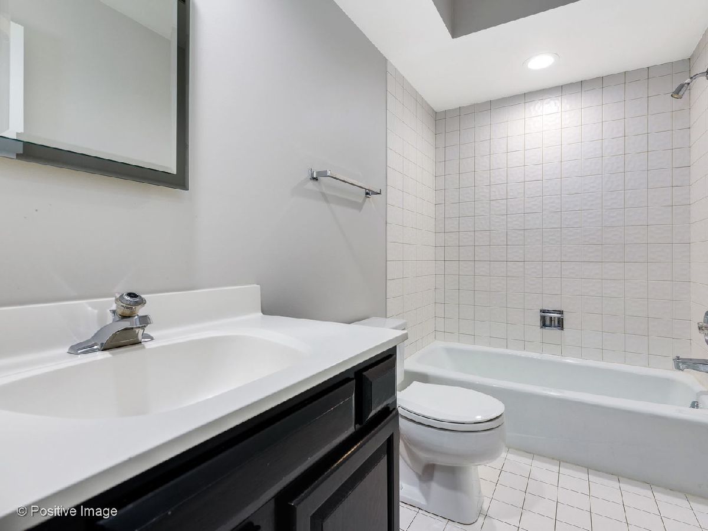



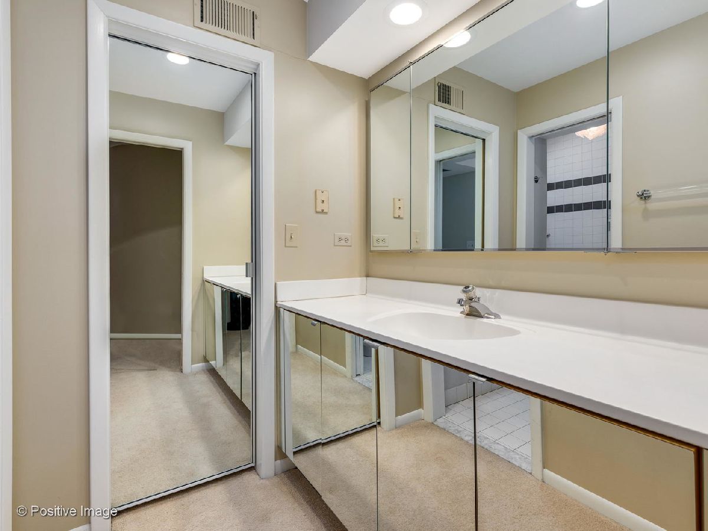








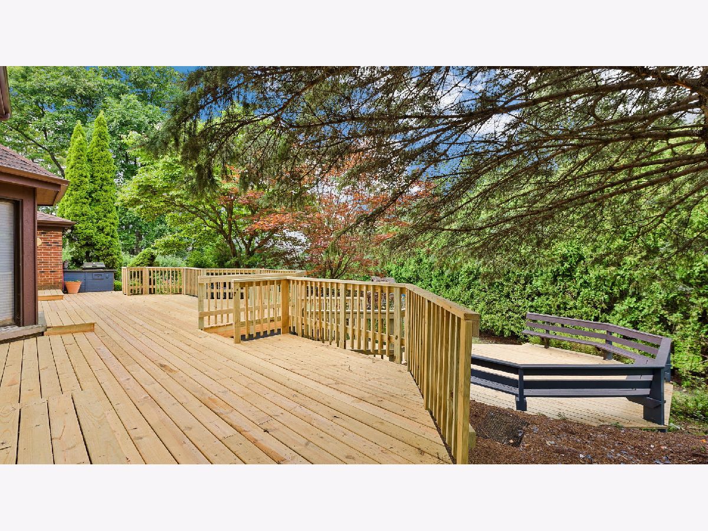


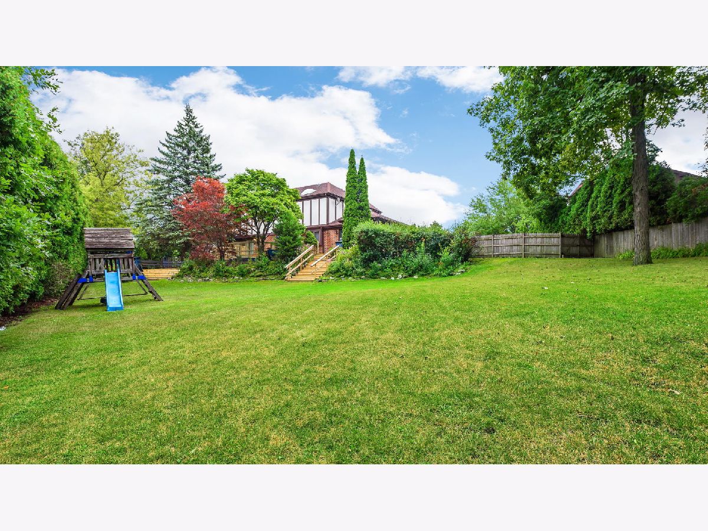
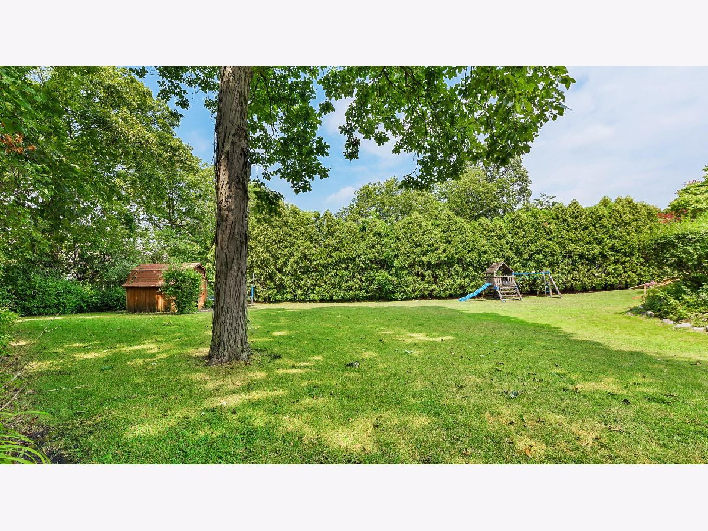
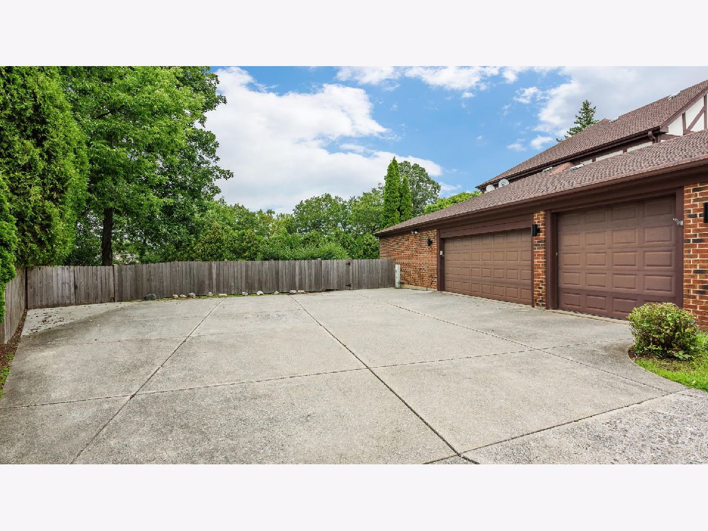

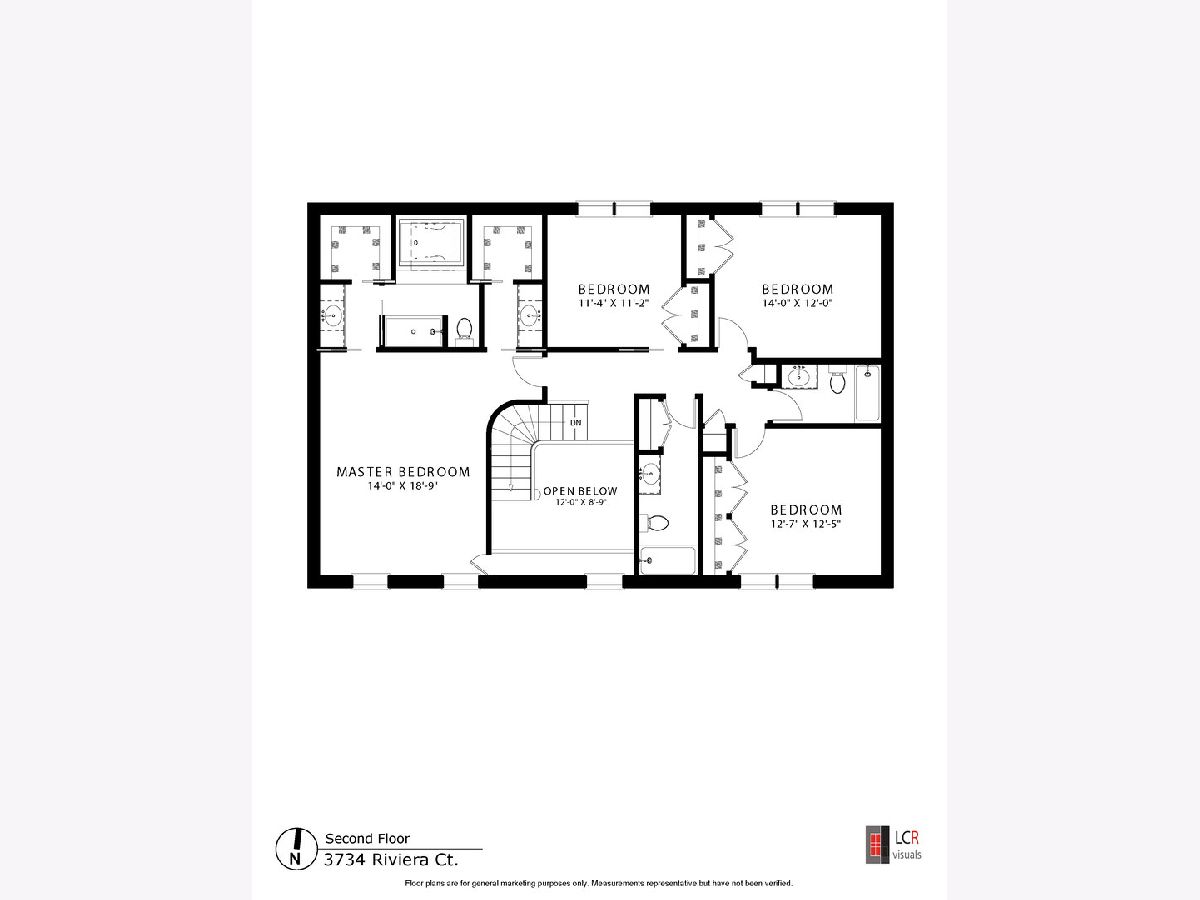
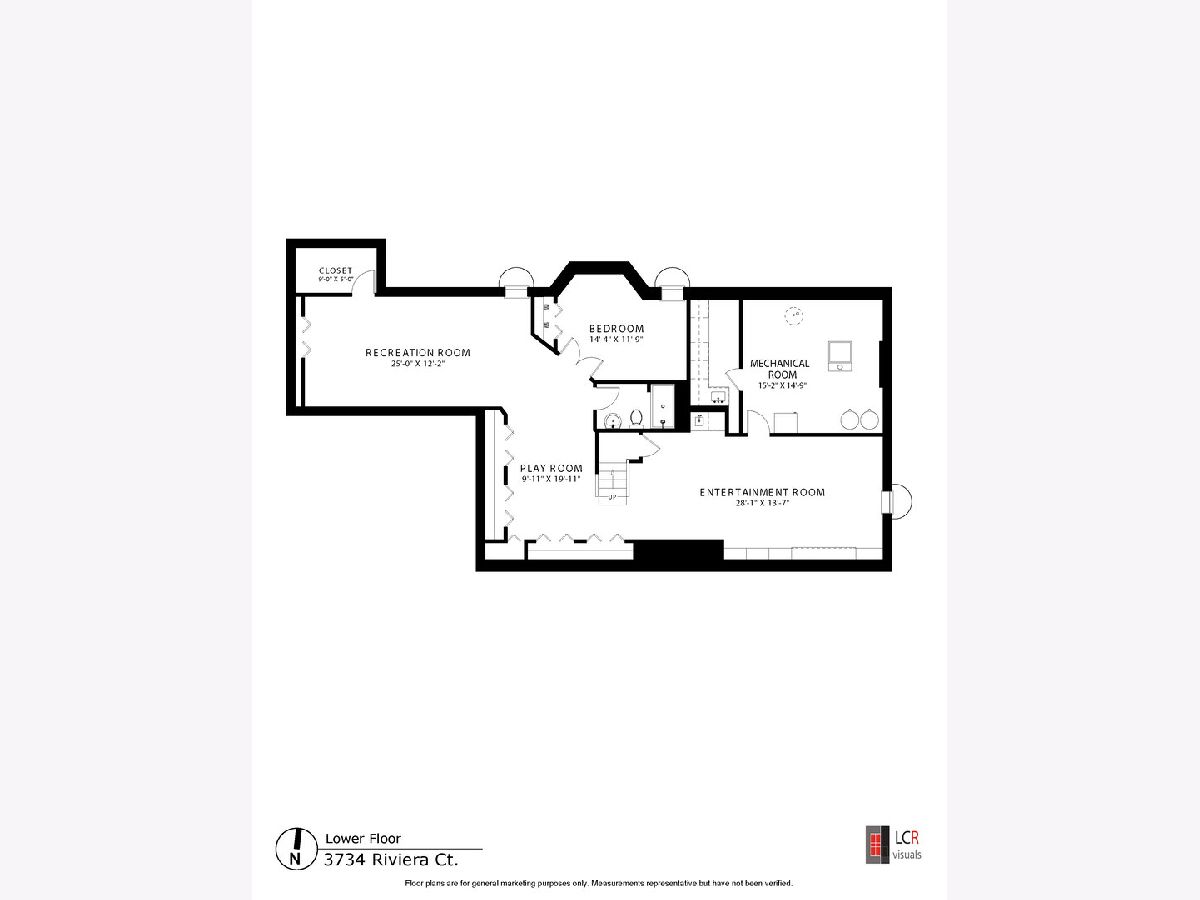
Room Specifics
Total Bedrooms: 6
Bedrooms Above Ground: 5
Bedrooms Below Ground: 1
Dimensions: —
Floor Type: Carpet
Dimensions: —
Floor Type: Carpet
Dimensions: —
Floor Type: Carpet
Dimensions: —
Floor Type: —
Dimensions: —
Floor Type: —
Full Bathrooms: 6
Bathroom Amenities: Whirlpool,Separate Shower,Double Sink
Bathroom in Basement: 1
Rooms: Bedroom 6,Foyer,Bedroom 5,Recreation Room,Play Room,Utility Room-Lower Level,Deck,Game Room,Breakfast Room,Deck
Basement Description: Finished
Other Specifics
| 3 | |
| Concrete Perimeter | |
| Concrete | |
| Deck | |
| — | |
| 180X45X190X138X35X38 | |
| — | |
| Full | |
| Skylight(s), Bar-Wet, First Floor Bedroom, First Floor Laundry, First Floor Full Bath, Walk-In Closet(s) | |
| Double Oven, Microwave, Dishwasher, High End Refrigerator, Washer, Dryer, Disposal, Cooktop, Range Hood | |
| Not in DB | |
| — | |
| — | |
| — | |
| — |
Tax History
| Year | Property Taxes |
|---|---|
| 2020 | $15,595 |
Contact Agent
Nearby Similar Homes
Nearby Sold Comparables
Contact Agent
Listing Provided By
Jameson Sotheby's Intl Realty





