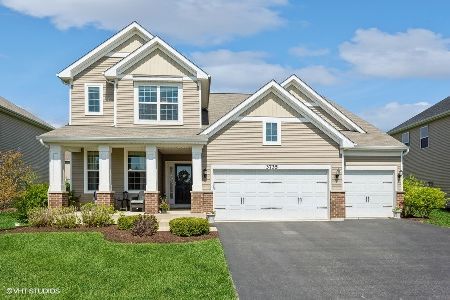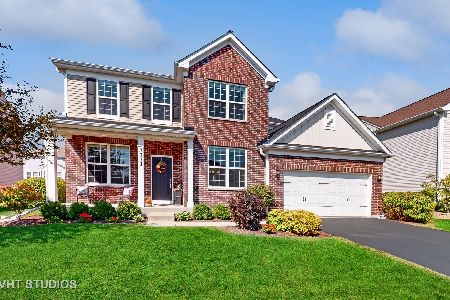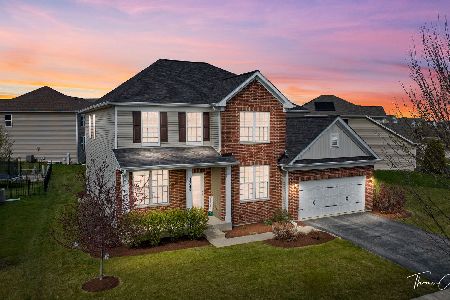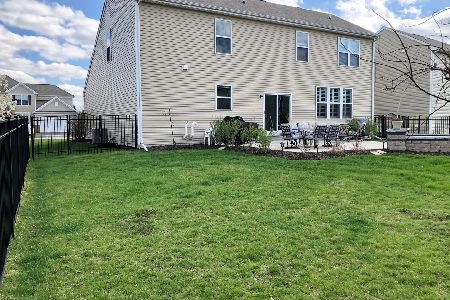3736 Honey Locust Drive, Naperville, Illinois 60564
$640,000
|
Sold
|
|
| Status: | Closed |
| Sqft: | 3,213 |
| Cost/Sqft: | $202 |
| Beds: | 5 |
| Baths: | 4 |
| Year Built: | 2014 |
| Property Taxes: | $11,385 |
| Days On Market: | 1343 |
| Lot Size: | 0,20 |
Description
Move-in ready property with an option to close immediately. Ready to move in with a new carpet and freshly painted home. If you've been searching for a first-floor bedroom suite with an attached bath, come and visit this home on honey locust drive with a lot size of 8663 sq. ft, 2014 Pulte built a hilltop plan in the Ashwood Pointe community. New paint, new carpet, hardwood floors, 9ft ceilings on first floor and basement, a turn-key home waiting for you to move in. One of the best layouts from the Ashwood Pointe series. 1st Floor In-Law Suite with private full bathroom. 4 bedrooms and a loft on the 2nd floor. When you enter, on your left is a cozy yet spacious office room and a formal dining room on your right. Wide Plank Engineered Hardwood Floors on the main level, tons of upgraded lighting in the entire house, great natural light, main level laundry room, spacious 2nd-floor loft, master bathroom has a standing shower. The kitchen has stainless appliances and 42-inch cabinets with Granite countertops. It is located in the highly sought-after IPSD 204 with excellent schools and activities for kids of all ages. Close to the fine dining, shopping amazon fresh, and more. Walkable to wolf's crossing park with walking trails with lots of play areas for kids. Finally, a full unfinished basement with rough-in & 9 ft ceiling, waiting to be designed to your specification.
Property Specifics
| Single Family | |
| — | |
| — | |
| 2014 | |
| — | |
| — | |
| No | |
| 0.2 |
| Will | |
| Ashwood Pointe | |
| 580 / Annual | |
| — | |
| — | |
| — | |
| 11446884 | |
| 0701084060030000 |
Nearby Schools
| NAME: | DISTRICT: | DISTANCE: | |
|---|---|---|---|
|
Grade School
Peterson Elementary School |
204 | — | |
|
Middle School
Scullen Middle School |
204 | Not in DB | |
|
High School
Waubonsie Valley High School |
204 | Not in DB | |
Property History
| DATE: | EVENT: | PRICE: | SOURCE: |
|---|---|---|---|
| 17 Jul, 2018 | Listed for sale | $0 | MRED MLS |
| 23 May, 2020 | Under contract | $0 | MRED MLS |
| 14 May, 2020 | Listed for sale | $0 | MRED MLS |
| 4 Aug, 2022 | Sold | $640,000 | MRED MLS |
| 11 Jul, 2022 | Under contract | $649,900 | MRED MLS |
| 25 Jun, 2022 | Listed for sale | $649,900 | MRED MLS |
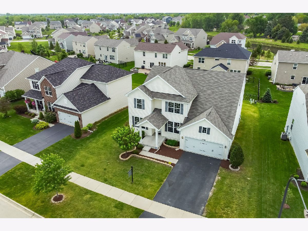
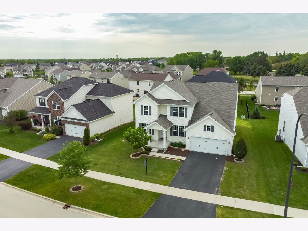
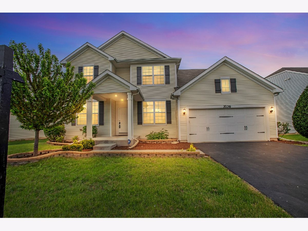
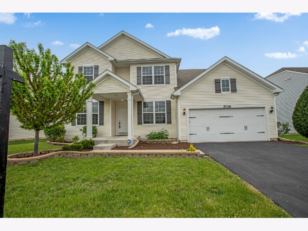
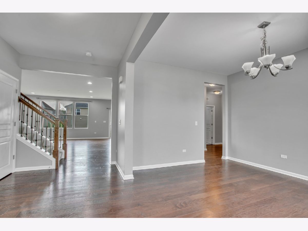
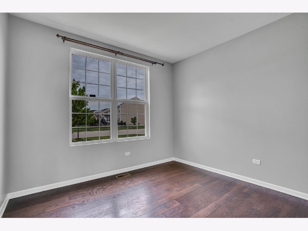
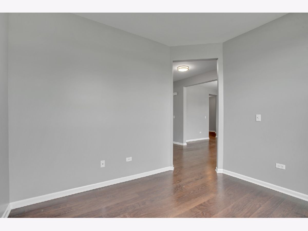
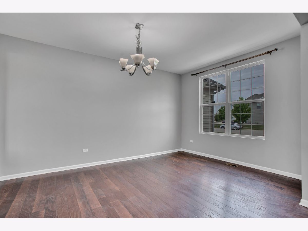
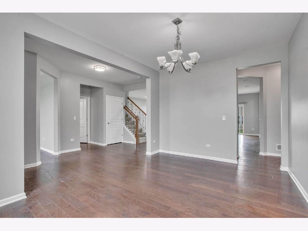
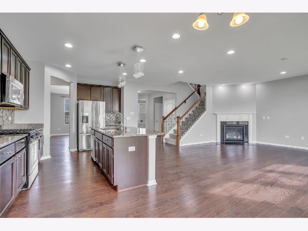
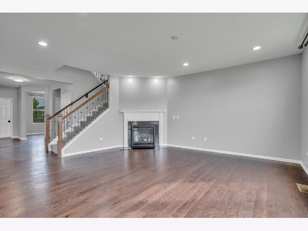
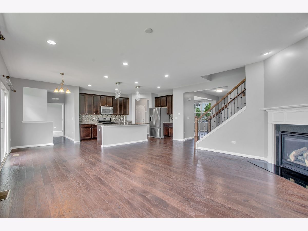
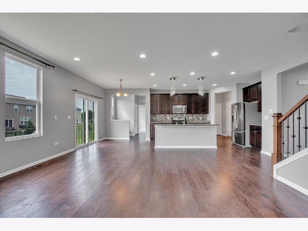
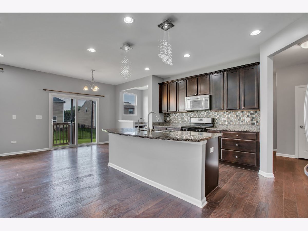
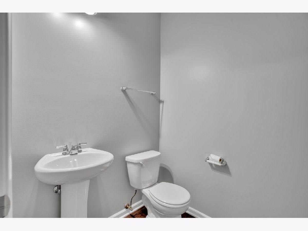
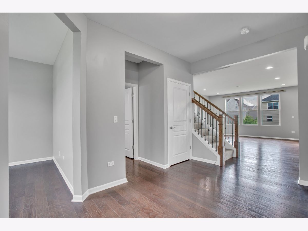
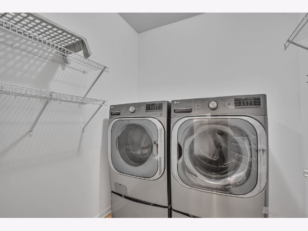
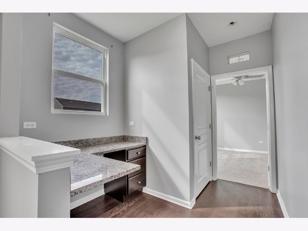
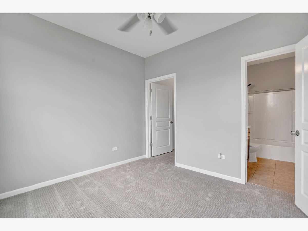
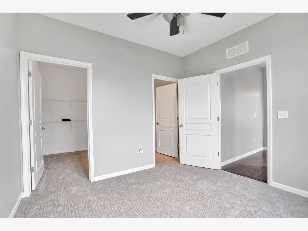
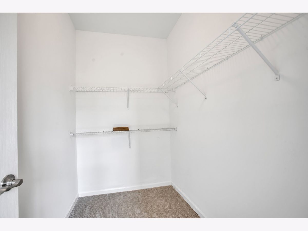
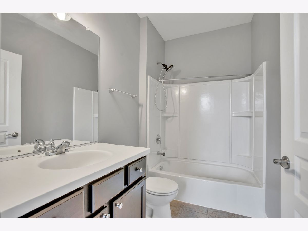
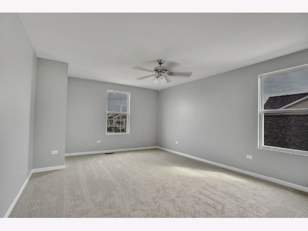
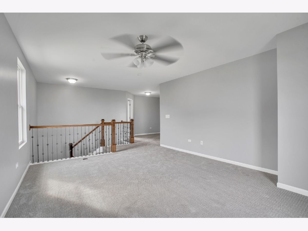
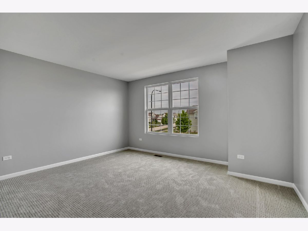
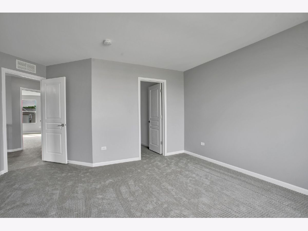
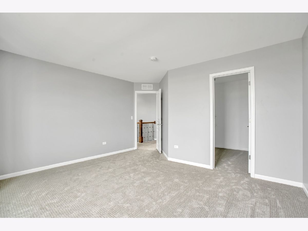
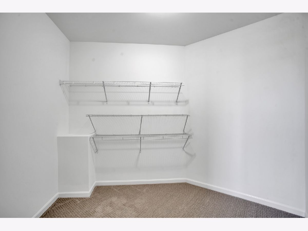
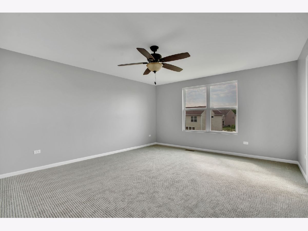
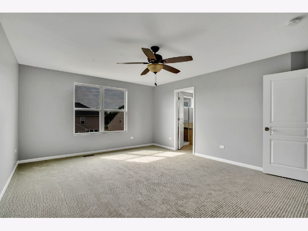
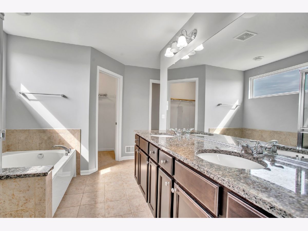
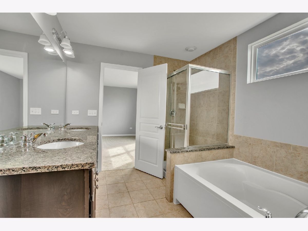
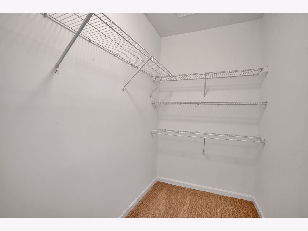
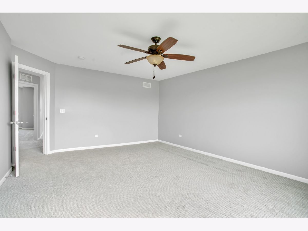
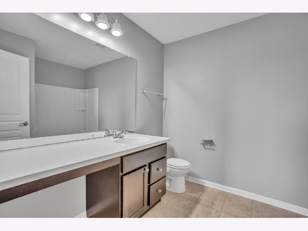
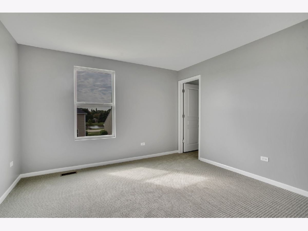
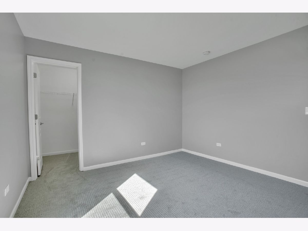
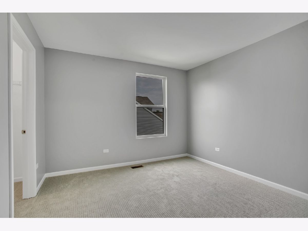
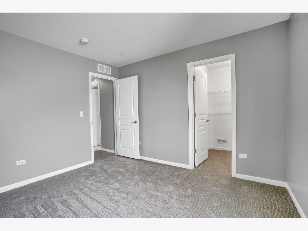
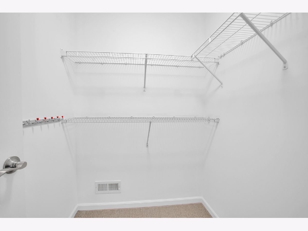
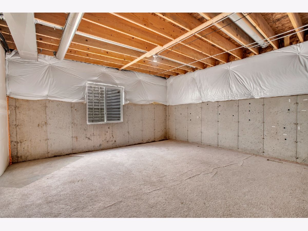
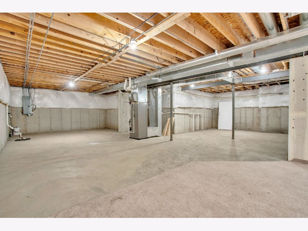
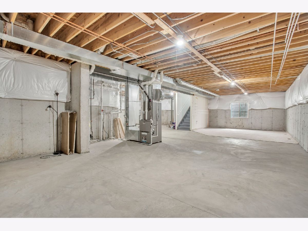
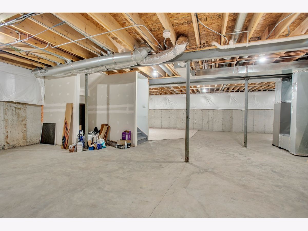
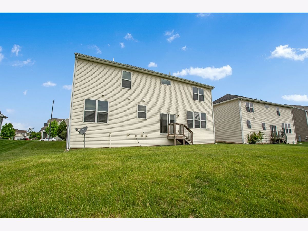
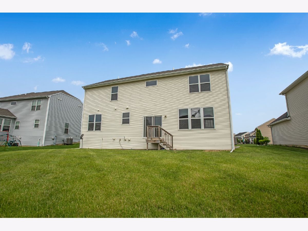
Room Specifics
Total Bedrooms: 5
Bedrooms Above Ground: 5
Bedrooms Below Ground: 0
Dimensions: —
Floor Type: —
Dimensions: —
Floor Type: —
Dimensions: —
Floor Type: —
Dimensions: —
Floor Type: —
Full Bathrooms: 4
Bathroom Amenities: Separate Shower,Double Sink,Garden Tub
Bathroom in Basement: 0
Rooms: —
Basement Description: Unfinished,Bathroom Rough-In
Other Specifics
| 2 | |
| — | |
| Asphalt | |
| — | |
| — | |
| 77X121X64X121 | |
| Unfinished | |
| — | |
| — | |
| — | |
| Not in DB | |
| — | |
| — | |
| — | |
| — |
Tax History
| Year | Property Taxes |
|---|---|
| 2022 | $11,385 |
Contact Agent
Nearby Similar Homes
Nearby Sold Comparables
Contact Agent
Listing Provided By
Charles Rutenberg Realty of IL







