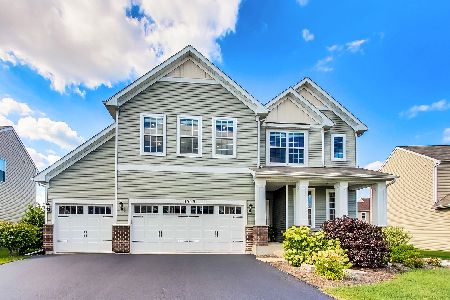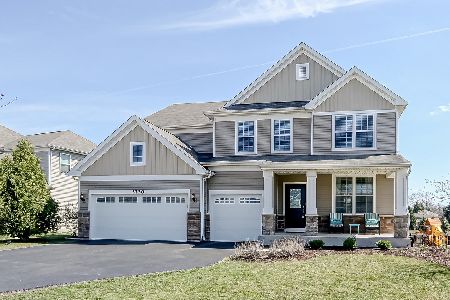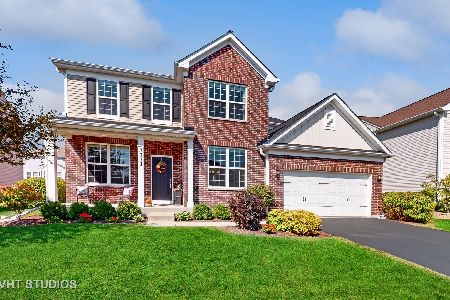3719 Birch Lane, Naperville, Illinois 60564
$560,000
|
Sold
|
|
| Status: | Closed |
| Sqft: | 2,832 |
| Cost/Sqft: | $201 |
| Beds: | 4 |
| Baths: | 3 |
| Year Built: | 2015 |
| Property Taxes: | $10,356 |
| Days On Market: | 1767 |
| Lot Size: | 0,20 |
Description
Better than NEW!! 6 years young Pulte home in Ashwood Pointe Subdivision. Sellers have meticulously cared for this spectacular move in ready home. The first floor includes a beautiful on trend kitchen with granite countertops, stainless appliances, and a double oven. This spacious kitchen was upgraded to include additional cabinetry and a flex room/office. You can find a separate mudroom adjacent to the full laundry room for the kids to hang up their backpacks! Upstairs you will find two full bathrooms, 4 spacious bedrooms as well as a loft that can be used as an additional tv area or playroom! Updates include new lighting fixtures, plantation shutters, window treatments, expanded patio with firepit and paver seating walls, iron fence surrounding the beautiful yard, closet organizers, laundry room and mudroom cabinetry, garage ceiling shelving systems and pull down attic stairs! Basement already roughed in for plumbing and ceilings raised to 9 feet; all ready to be finished. Prices for brand new build Pulte homes with the same square footage start at thousands more, without any upgrades or additional updates that this home has. Close to nearby shopping! Walk to the incredible new Wolf's Crossing Park and athletic center! Naperville IPSD 204 schools!
Property Specifics
| Single Family | |
| — | |
| Colonial | |
| 2015 | |
| Full | |
| — | |
| No | |
| 0.2 |
| Will | |
| Ashwood Pointe | |
| 520 / Annual | |
| Insurance | |
| Lake Michigan | |
| — | |
| 11053920 | |
| 0701084060190000 |
Nearby Schools
| NAME: | DISTRICT: | DISTANCE: | |
|---|---|---|---|
|
Grade School
Peterson Elementary School |
204 | — | |
|
Middle School
Scullen Middle School |
204 | Not in DB | |
|
High School
Waubonsie Valley High School |
204 | Not in DB | |
Property History
| DATE: | EVENT: | PRICE: | SOURCE: |
|---|---|---|---|
| 24 Jun, 2021 | Sold | $560,000 | MRED MLS |
| 5 May, 2021 | Under contract | $569,900 | MRED MLS |
| 27 Apr, 2021 | Listed for sale | $569,900 | MRED MLS |
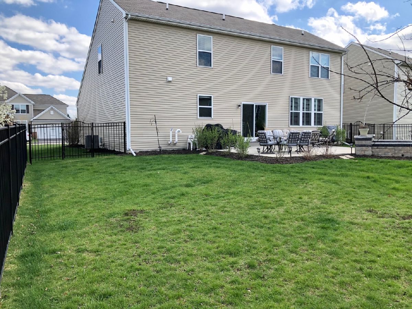
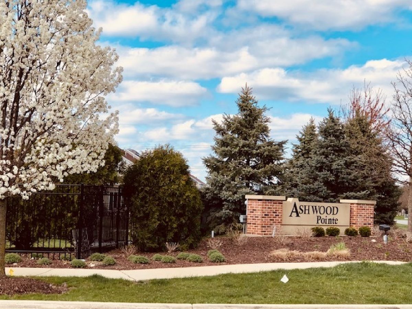
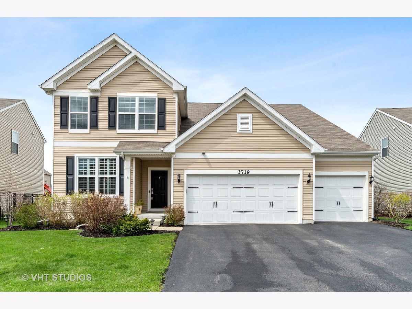
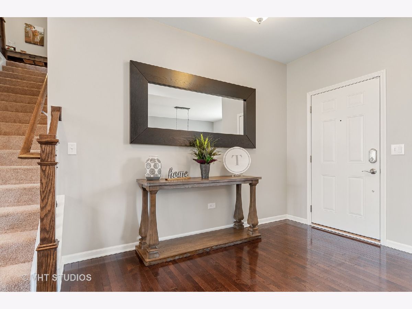
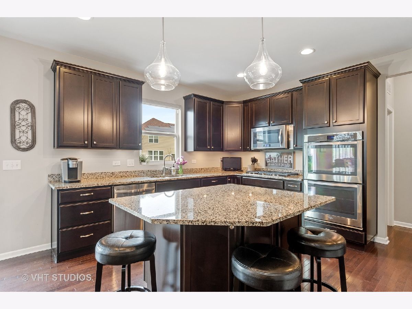
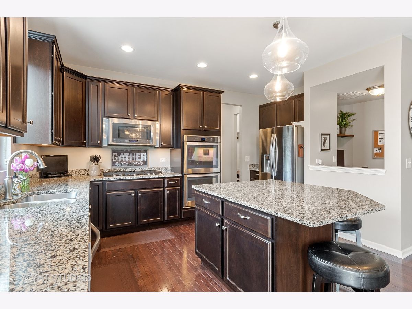
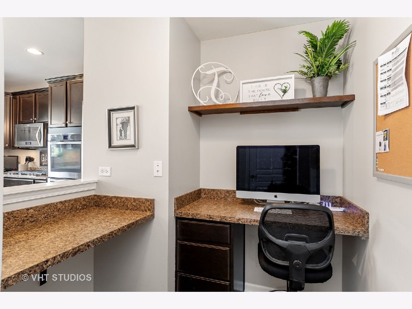
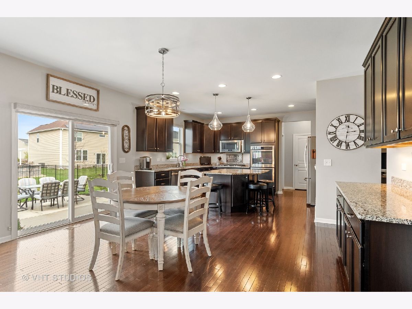
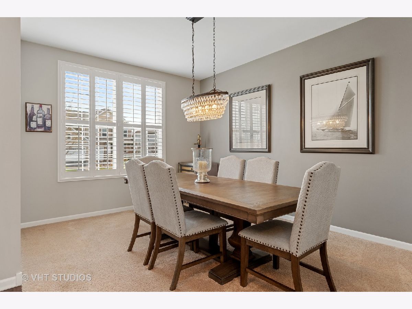
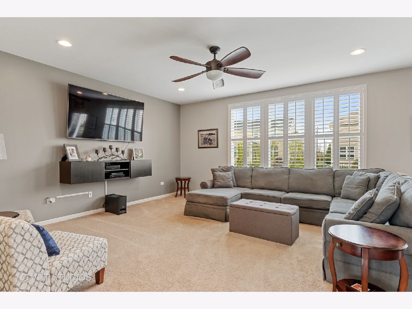
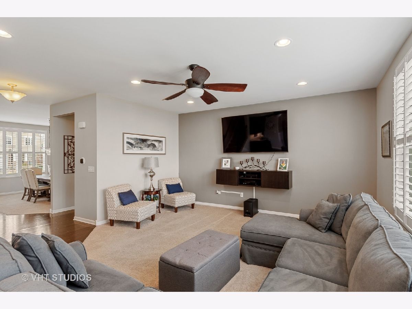
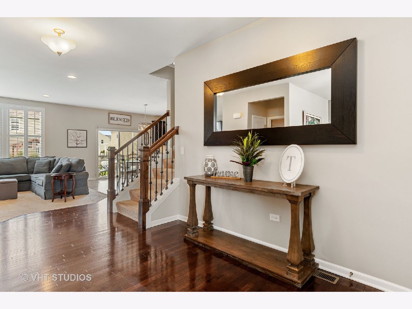
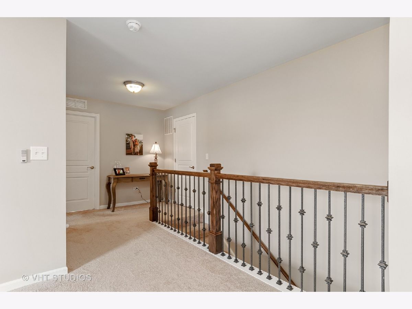
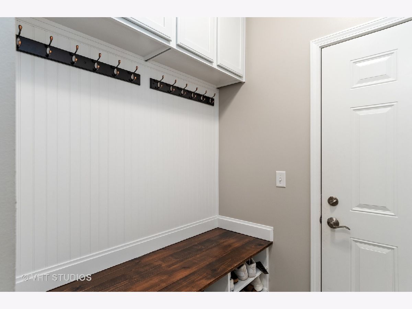
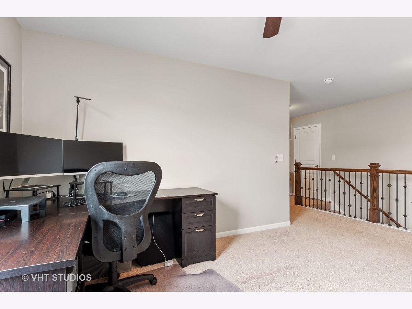
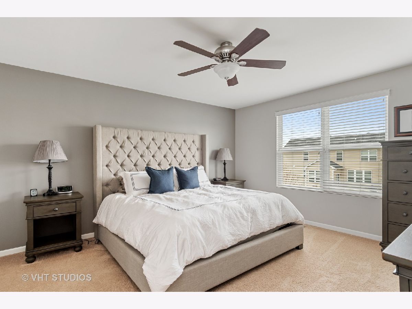
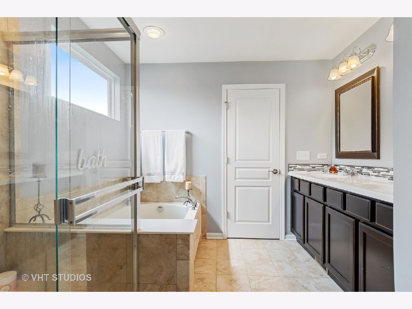
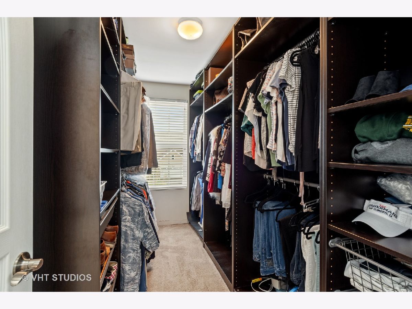
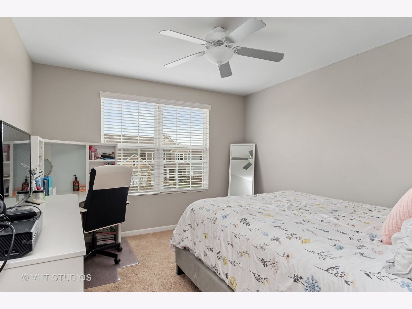
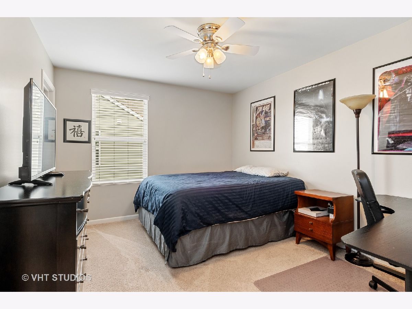
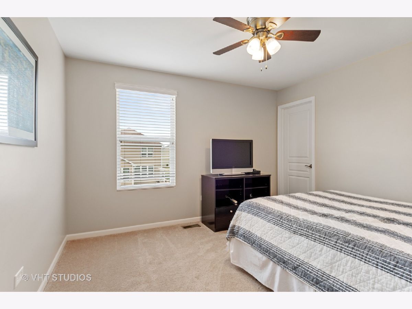
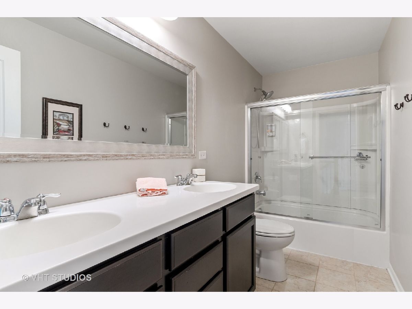
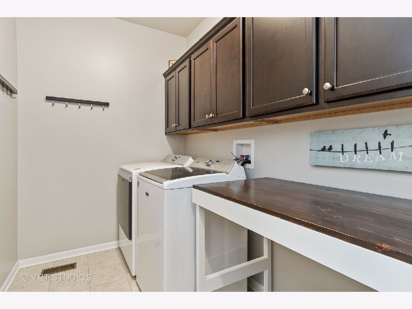
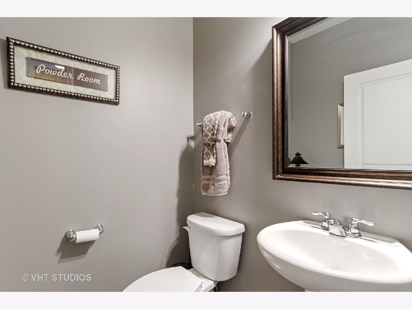
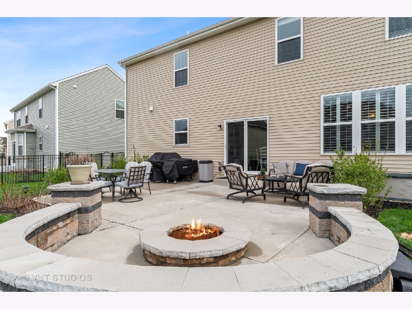
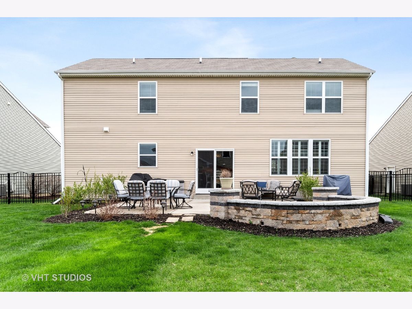
Room Specifics
Total Bedrooms: 4
Bedrooms Above Ground: 4
Bedrooms Below Ground: 0
Dimensions: —
Floor Type: —
Dimensions: —
Floor Type: Carpet
Dimensions: —
Floor Type: Carpet
Full Bathrooms: 3
Bathroom Amenities: Separate Shower,Double Sink
Bathroom in Basement: 0
Rooms: Loft,Mud Room,Bonus Room
Basement Description: Unfinished
Other Specifics
| 3 | |
| Concrete Perimeter | |
| — | |
| Patio, Fire Pit | |
| — | |
| 8851 | |
| Pull Down Stair | |
| Full | |
| Hardwood Floors, First Floor Laundry, Walk-In Closet(s), Ceiling - 9 Foot, Open Floorplan, Drapes/Blinds, Granite Counters | |
| Double Oven, Dishwasher, Refrigerator, Washer, Dryer, Stainless Steel Appliance(s), Cooktop, Gas Oven | |
| Not in DB | |
| Curbs, Sidewalks, Street Lights, Street Paved | |
| — | |
| — | |
| — |
Tax History
| Year | Property Taxes |
|---|---|
| 2021 | $10,356 |
Contact Agent
Nearby Similar Homes
Nearby Sold Comparables
Contact Agent
Listing Provided By
Baird & Warner







