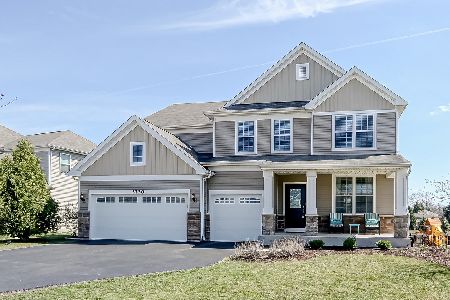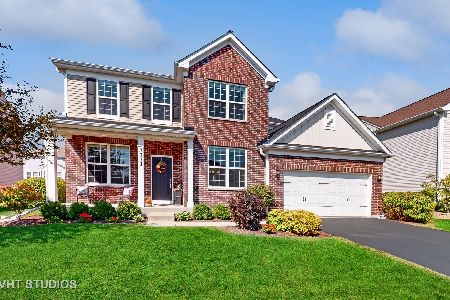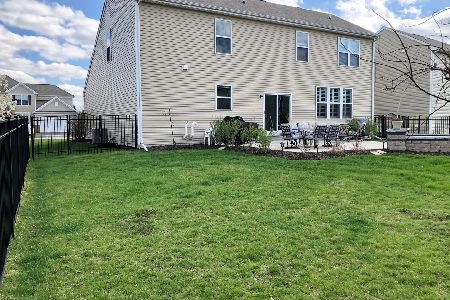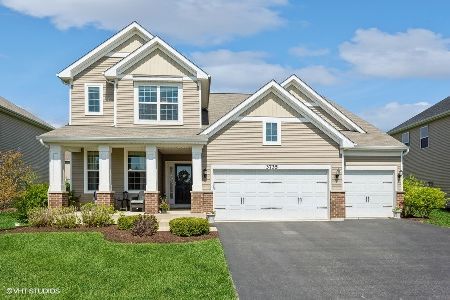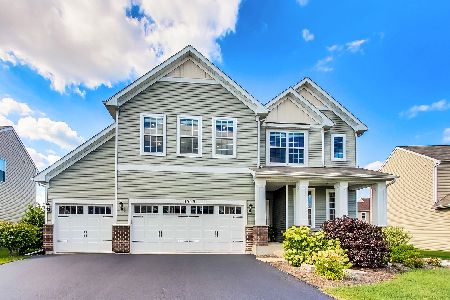3728 Birch Lane, Naperville, Illinois 60564
$463,000
|
Sold
|
|
| Status: | Closed |
| Sqft: | 2,844 |
| Cost/Sqft: | $168 |
| Beds: | 4 |
| Baths: | 3 |
| Year Built: | 2014 |
| Property Taxes: | $10,727 |
| Days On Market: | 2569 |
| Lot Size: | 0,21 |
Description
This is it! Spectacular curb appeal with upgraded stone exterior and covered front porch! Premium lot! Beautiful hardwood flooring throughout first floor. Open floor plan with gourmet kitchen featuring beautiful granite counter tops, stainless steel appliances and glass tile back splash. Convenient tech center off kitchen. Family room with fireplace and beautiful views! Spacious 2nd floor loft/bonus room and generous secondary bedrooms with plenty of closet space. Master bedroom with walk-in closet and luxury private bath with tub and separate shower. 1st floor laundry and mud room. Full ENGLISH basement! 3 car garage!
Property Specifics
| Single Family | |
| — | |
| — | |
| 2014 | |
| — | |
| GREENFIELD | |
| No | |
| 0.21 |
| Will | |
| Ashwood Pointe | |
| 510 / Annual | |
| — | |
| — | |
| — | |
| 10273313 | |
| 0701084080070000 |
Nearby Schools
| NAME: | DISTRICT: | DISTANCE: | |
|---|---|---|---|
|
Grade School
Peterson Elementary School |
204 | — | |
|
Middle School
Scullen Middle School |
204 | Not in DB | |
|
High School
Waubonsie Valley High School |
204 | Not in DB | |
Property History
| DATE: | EVENT: | PRICE: | SOURCE: |
|---|---|---|---|
| 21 Aug, 2015 | Sold | $462,500 | MRED MLS |
| 12 Jul, 2015 | Under contract | $479,000 | MRED MLS |
| 25 Jun, 2015 | Listed for sale | $479,000 | MRED MLS |
| 25 Apr, 2019 | Sold | $463,000 | MRED MLS |
| 26 Mar, 2019 | Under contract | $479,000 | MRED MLS |
| — | Last price change | $489,000 | MRED MLS |
| 15 Feb, 2019 | Listed for sale | $489,000 | MRED MLS |
Room Specifics
Total Bedrooms: 4
Bedrooms Above Ground: 4
Bedrooms Below Ground: 0
Dimensions: —
Floor Type: —
Dimensions: —
Floor Type: —
Dimensions: —
Floor Type: —
Full Bathrooms: 3
Bathroom Amenities: Separate Shower,Double Sink
Bathroom in Basement: 0
Rooms: —
Basement Description: —
Other Specifics
| 3 | |
| — | |
| — | |
| — | |
| — | |
| 65X132 | |
| — | |
| — | |
| — | |
| — | |
| Not in DB | |
| — | |
| — | |
| — | |
| — |
Tax History
| Year | Property Taxes |
|---|---|
| 2019 | $10,727 |
Contact Agent
Nearby Similar Homes
Nearby Sold Comparables
Contact Agent
Listing Provided By
Coldwell Banker Realty








