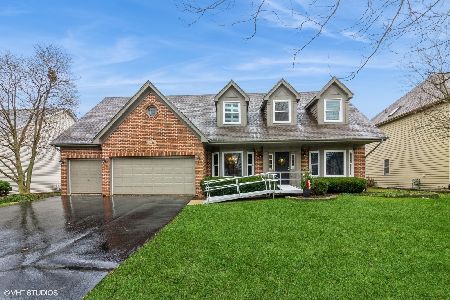3736 Sunburst Lane, Naperville, Illinois 60564
$522,500
|
Sold
|
|
| Status: | Closed |
| Sqft: | 3,563 |
| Cost/Sqft: | $154 |
| Beds: | 4 |
| Baths: | 4 |
| Year Built: | 2000 |
| Property Taxes: | $13,751 |
| Days On Market: | 3816 |
| Lot Size: | 0,23 |
Description
Beautiful executive home! Hardwood flooring on first & second floor. Walk to both elementary & middle schools. Charming, meticulously maintained beauty! Formal dining room features bay window and trey ceiling - ready for your next dinner party event. Gourmet kitchen will act like a magnet for family & friends - custom white cabinetry, brand new granite and Pottery Barn colors. Opens to a large family room right out of an Aspen villa - built-in book shelves & stone fireplace. hen work demands your attention at home, a convenient office is tucked in nearby. A 12x9 mudroom is great for the kids' backpacks. On the other side of the kitchen, a separate 1st floor laundry room with washer and dryer also features another oven & refrigerator. On the second floor, 4 large bedrooms, a Jill-n-Jack bath and huge master retreat is showcased. The basement is finished with 2 recreation areas, a kitchenette, full bath, exercise area and 5th bedroom. Welcome Home!
Property Specifics
| Single Family | |
| — | |
| Traditional | |
| 2000 | |
| Full | |
| — | |
| No | |
| 0.23 |
| Will | |
| Tall Grass | |
| 625 / Annual | |
| Clubhouse | |
| Lake Michigan | |
| Public Sewer | |
| 09041004 | |
| 0701091050050000 |
Nearby Schools
| NAME: | DISTRICT: | DISTANCE: | |
|---|---|---|---|
|
Grade School
Fry Elementary School |
204 | — | |
|
Middle School
Scullen Middle School |
204 | Not in DB | |
|
High School
Waubonsie Valley High School |
204 | Not in DB | |
Property History
| DATE: | EVENT: | PRICE: | SOURCE: |
|---|---|---|---|
| 16 May, 2016 | Sold | $522,500 | MRED MLS |
| 24 Mar, 2016 | Under contract | $549,900 | MRED MLS |
| — | Last price change | $569,900 | MRED MLS |
| 17 Sep, 2015 | Listed for sale | $569,900 | MRED MLS |
Room Specifics
Total Bedrooms: 5
Bedrooms Above Ground: 4
Bedrooms Below Ground: 1
Dimensions: —
Floor Type: Hardwood
Dimensions: —
Floor Type: Hardwood
Dimensions: —
Floor Type: Hardwood
Dimensions: —
Floor Type: —
Full Bathrooms: 4
Bathroom Amenities: Separate Shower,Double Sink
Bathroom in Basement: 1
Rooms: Bedroom 5,Exercise Room,Media Room,Mud Room,Office,Play Room,Recreation Room
Basement Description: Finished
Other Specifics
| 3 | |
| — | |
| — | |
| — | |
| — | |
| 80X125X80X125 | |
| — | |
| Full | |
| Vaulted/Cathedral Ceilings, Bar-Wet, Hardwood Floors, First Floor Laundry | |
| Range, Microwave, Dishwasher, Refrigerator, Washer, Dryer, Disposal | |
| Not in DB | |
| Clubhouse, Pool, Tennis Courts, Sidewalks, Street Lights | |
| — | |
| — | |
| — |
Tax History
| Year | Property Taxes |
|---|---|
| 2016 | $13,751 |
Contact Agent
Nearby Similar Homes
Nearby Sold Comparables
Contact Agent
Listing Provided By
Baird & Warner










