3740 Sunburst Lane, Naperville, Illinois 60564
$740,000
|
Sold
|
|
| Status: | Closed |
| Sqft: | 3,061 |
| Cost/Sqft: | $243 |
| Beds: | 4 |
| Baths: | 4 |
| Year Built: | 2000 |
| Property Taxes: | $14,645 |
| Days On Market: | 423 |
| Lot Size: | 0,23 |
Description
Move right into this lovely north-facing Lenmark-built luxury home in the desirable Tall Grass pool and tennis community with highly acclaimed District 204 schools. This home is less than one block from the elementary school, and the middle school is onsite as well. So many updates have been made to this home! A new roof was installed in approximately 2018. All of the windows (except the basement) as well as the furnace, air conditioner, water heater, sump pump with battery backup, microwave, and dishwasher are all less than five years old. A UV light air purification system was also installed during the same time. See what else sets this home apart from the rest! The first floor features lovely hardwood floors throughout and beautiful trim details with crown molding, wainscoting, and decorative ceilings. Graceful two story foyer. Formal living and dining rooms, both with bay windows. Private, rear office with custom built-ins. Lovely kitchen with staggered height custom cabinets with crown molding, a huge island, granite countertops, a backsplash, a double oven, pantry, and an additional closet. A sunny eating area with a triple door opens to the patio and fenced yard with an irrigation system. The kitchen flows into the comfortable and inviting family room with its gas fireplace with a custom mantle and its oversized windows allowing for great natural lighting. A laundry room with an abundance of extra cabinetry and an upgraded utility sink and powder room round out the first floor. Upstairs you will find an enormous primary suite, complete with vaulted ceilings and two walk-in closets, one with an organizer system. The luxury bath boasts a walk-in shower, separate tub, linen closet, and double vanity. Three other spacious bedrooms round out the second floor, one with a walk-in closet. The hall bath also has an oversized double vanity, full tub, and linen closet. The basement of this lovely home is finished as well and includes a full bath and an enormous open rec room with a TV area, exercise or play area, bar, and pool table. A 17x15 foot storage area is perfect for your extra belongings. In addition to the awesome pool and tennis facilities that are part of the homeowners' association, the Tall Grass community also features miles of walking and biking trails and playgrounds as well as numerous social activities. This home is just a few blocks to Wolf's Crossing Community Park, which boasts various sports fields and courts, pickleball, playgrounds, a splash pad, fitness court, sand volleyball, picnic shelters, and a sledding hill, just to name a few of the amenities. Tall Grass is just minutes from the vibrant shopping, dining, fitness, and entertainment hub located at 95th Street and Route 59, and is an easy commute to the Metra station. This home offers truly the best of all worlds!
Property Specifics
| Single Family | |
| — | |
| — | |
| 2000 | |
| — | |
| — | |
| No | |
| 0.23 |
| Will | |
| Tall Grass | |
| 803 / Annual | |
| — | |
| — | |
| — | |
| 12261487 | |
| 0701091050040000 |
Nearby Schools
| NAME: | DISTRICT: | DISTANCE: | |
|---|---|---|---|
|
Grade School
Fry Elementary School |
204 | — | |
|
Middle School
Scullen Middle School |
204 | Not in DB | |
|
High School
Waubonsie Valley High School |
204 | Not in DB | |
Property History
| DATE: | EVENT: | PRICE: | SOURCE: |
|---|---|---|---|
| 29 Jun, 2010 | Sold | $476,000 | MRED MLS |
| 27 Apr, 2010 | Under contract | $512,500 | MRED MLS |
| — | Last price change | $512,500 | MRED MLS |
| 9 Feb, 2010 | Listed for sale | $539,000 | MRED MLS |
| 22 Jun, 2012 | Sold | $450,000 | MRED MLS |
| 17 Apr, 2012 | Under contract | $467,500 | MRED MLS |
| 26 Mar, 2012 | Listed for sale | $467,500 | MRED MLS |
| 28 Feb, 2025 | Sold | $740,000 | MRED MLS |
| 14 Jan, 2025 | Under contract | $745,000 | MRED MLS |
| 31 Dec, 2024 | Listed for sale | $745,000 | MRED MLS |
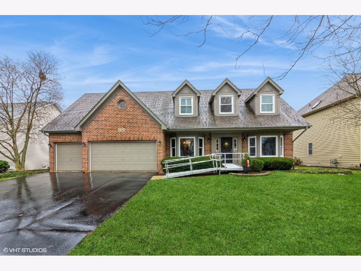
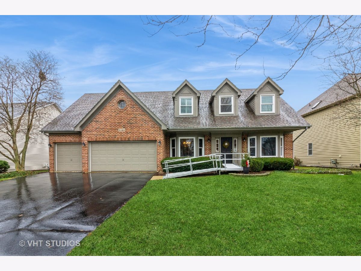
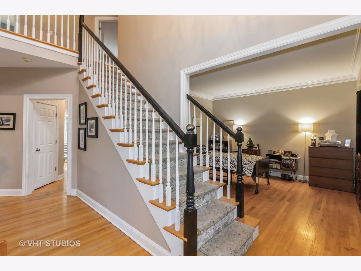
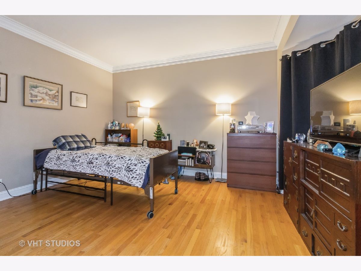
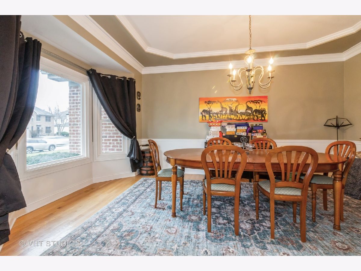
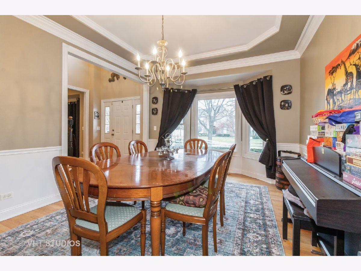
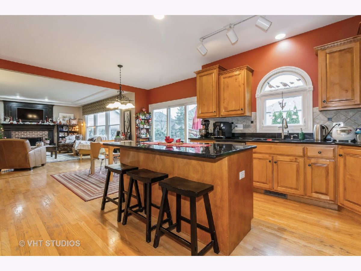
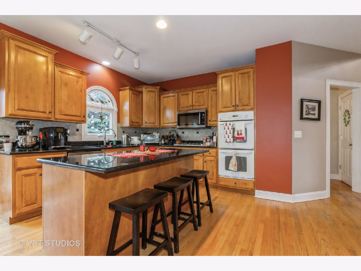
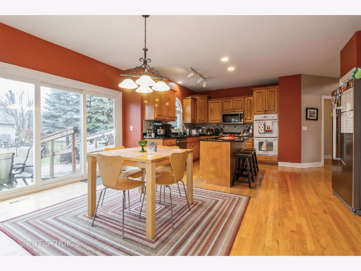
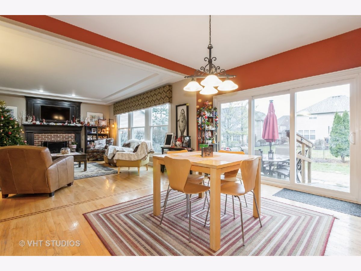
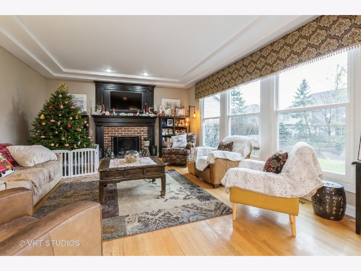
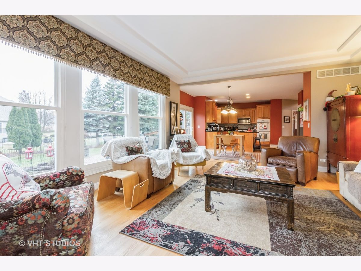
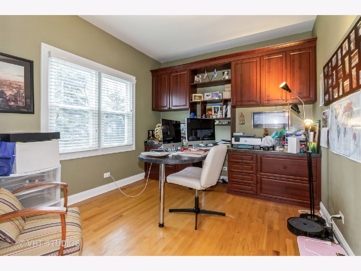
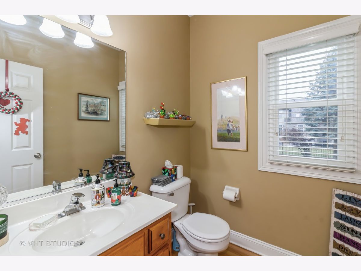
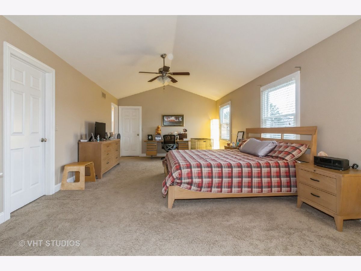
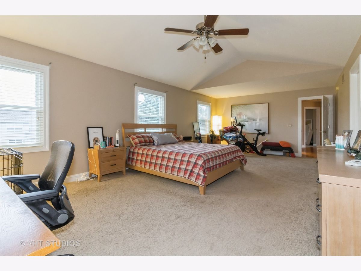
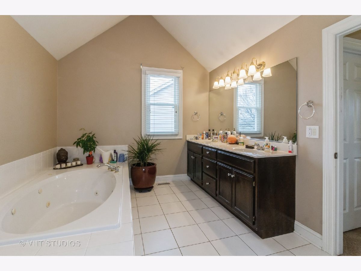
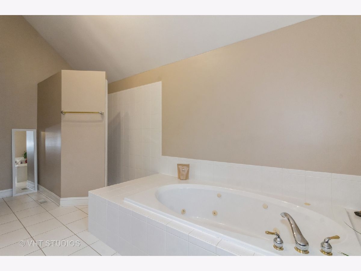
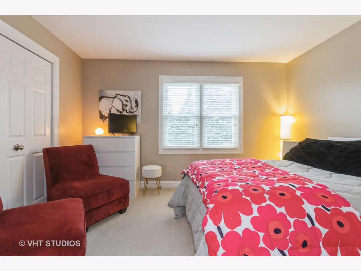
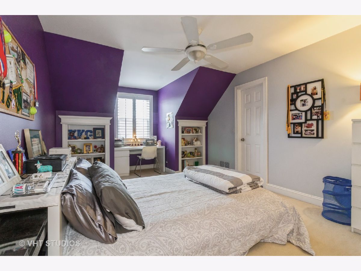
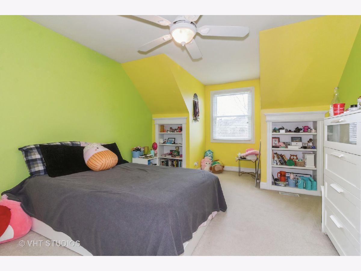
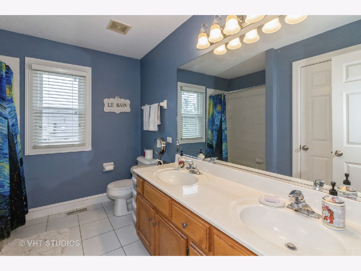
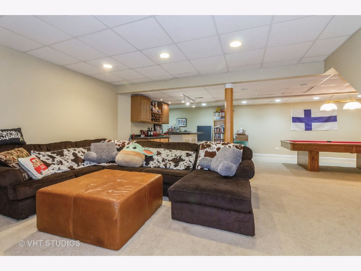
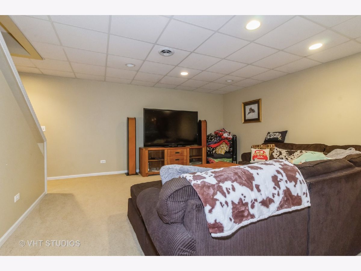
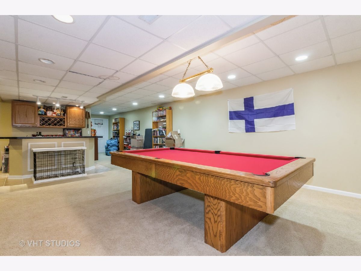
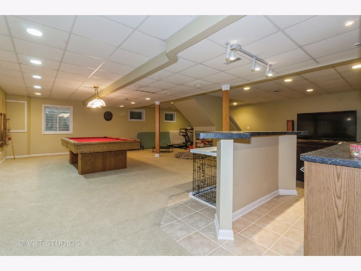
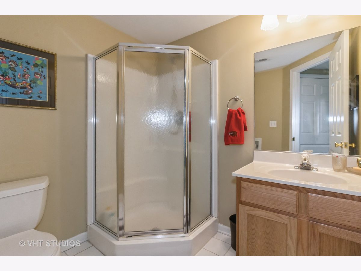
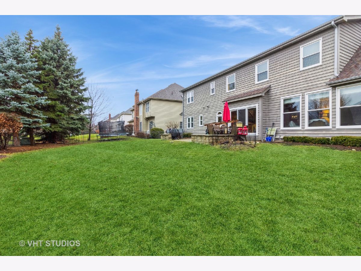
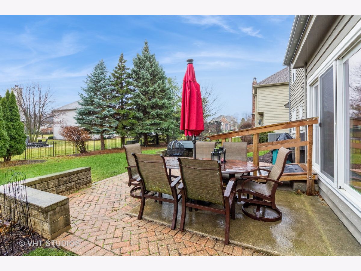
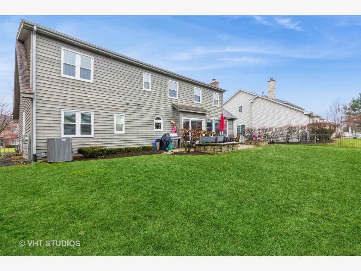
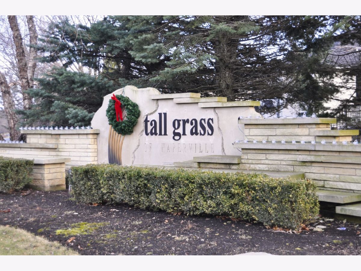
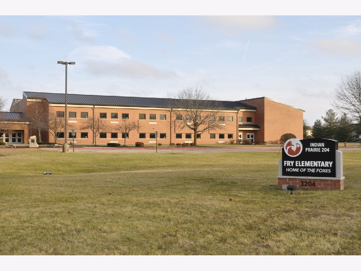
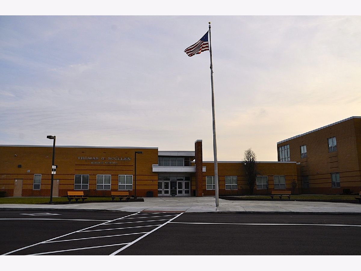
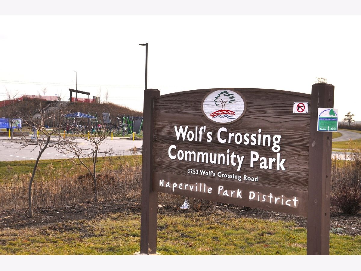
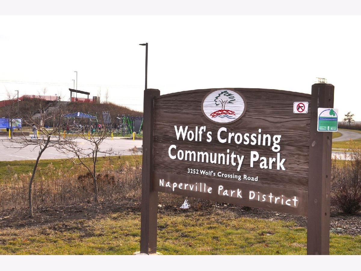
Room Specifics
Total Bedrooms: 4
Bedrooms Above Ground: 4
Bedrooms Below Ground: 0
Dimensions: —
Floor Type: —
Dimensions: —
Floor Type: —
Dimensions: —
Floor Type: —
Full Bathrooms: 4
Bathroom Amenities: Separate Shower,Double Sink
Bathroom in Basement: 1
Rooms: —
Basement Description: Finished
Other Specifics
| 3 | |
| — | |
| Asphalt | |
| — | |
| — | |
| 80 X 125 | |
| Unfinished | |
| — | |
| — | |
| — | |
| Not in DB | |
| — | |
| — | |
| — | |
| — |
Tax History
| Year | Property Taxes |
|---|---|
| 2010 | $12,658 |
| 2012 | $12,181 |
| 2025 | $14,645 |
Contact Agent
Nearby Similar Homes
Nearby Sold Comparables
Contact Agent
Listing Provided By
Baird & Warner









