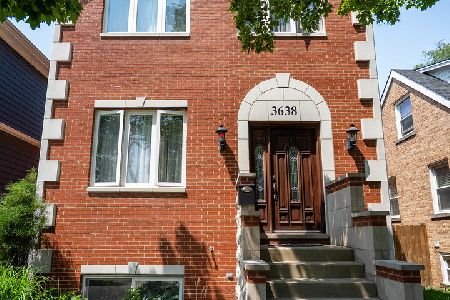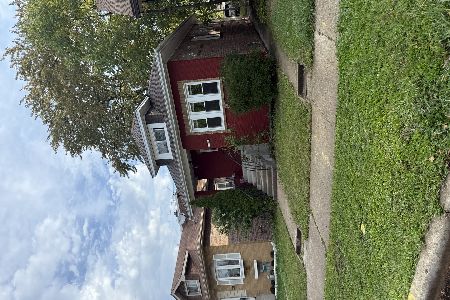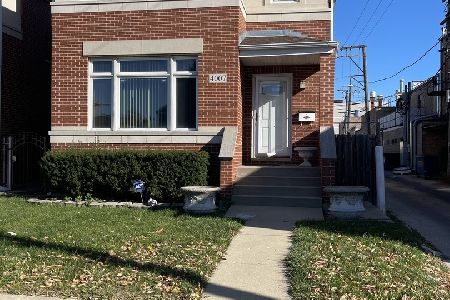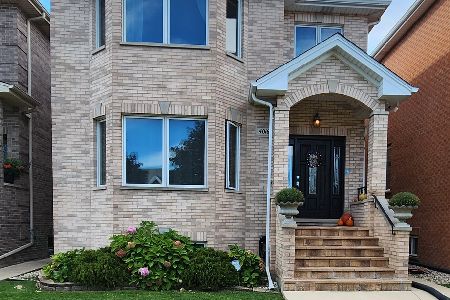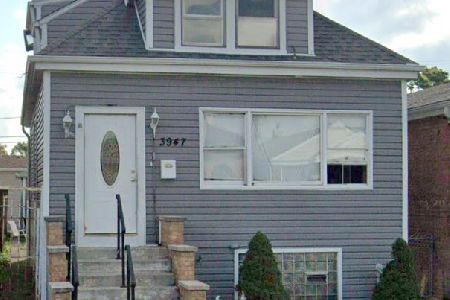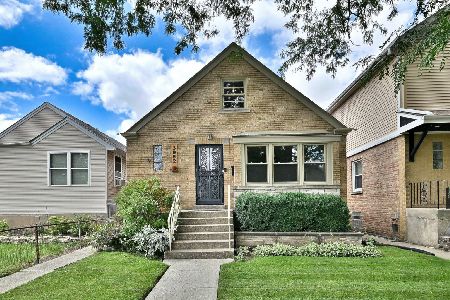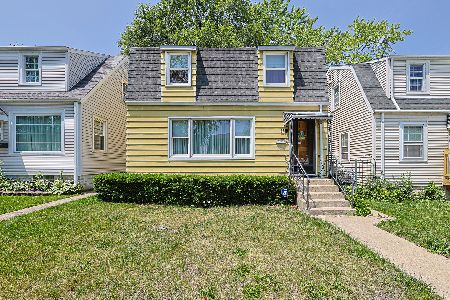3738 Octavia Avenue, Dunning, Chicago, Illinois 60634
$335,000
|
Sold
|
|
| Status: | Closed |
| Sqft: | 1,180 |
| Cost/Sqft: | $284 |
| Beds: | 3 |
| Baths: | 2 |
| Year Built: | 1948 |
| Property Taxes: | $4,302 |
| Days On Market: | 2484 |
| Lot Size: | 0,09 |
Description
Come check this one out. Pride in ownership and it shows. Beautiful luxurious updated raised ranch with 4 bedrooms and 2 full baths. Great open floor plan. Stylish hardwood and ceramic floors. You will love cooking in this gorgeous kitchen with stainless steel appliances, new refrigerator 2016 and 42" cabinets with granite counter tops. Brand new back porch windows 2019. Finished walkout basement with dry bar great for watching the games. 4 th bedroom, separate laundry with stackable washer and dryer and a gorgeous bath that has a soaking tub with double sink and separate shower. Attic area great for storage. ADT alarm, ring door bell and nest control. Great back yard with a large deck for entertaining built in 2017. Patio area is great for grilling or sitting by the fire pit. You will love the dog turf for your pets done in 2018. 2 1/2 car garage. Exclude work bench in garage. Close to shopping, parks and transit. 24 hour notice required. Come and see this one will not last.
Property Specifics
| Single Family | |
| — | |
| Step Ranch | |
| 1948 | |
| Full,Walkout | |
| — | |
| No | |
| 0.09 |
| Cook | |
| — | |
| 0 / Not Applicable | |
| None | |
| Lake Michigan,Public | |
| Public Sewer | |
| 10296786 | |
| 12242220340000 |
Property History
| DATE: | EVENT: | PRICE: | SOURCE: |
|---|---|---|---|
| 9 May, 2007 | Sold | $301,500 | MRED MLS |
| 11 Apr, 2007 | Under contract | $314,900 | MRED MLS |
| 2 Apr, 2007 | Listed for sale | $314,900 | MRED MLS |
| 22 Jun, 2015 | Sold | $285,000 | MRED MLS |
| 5 May, 2015 | Under contract | $294,900 | MRED MLS |
| — | Last price change | $305,000 | MRED MLS |
| 26 Mar, 2015 | Listed for sale | $305,000 | MRED MLS |
| 12 Apr, 2019 | Sold | $335,000 | MRED MLS |
| 11 Mar, 2019 | Under contract | $335,000 | MRED MLS |
| 4 Mar, 2019 | Listed for sale | $335,000 | MRED MLS |
Room Specifics
Total Bedrooms: 4
Bedrooms Above Ground: 3
Bedrooms Below Ground: 1
Dimensions: —
Floor Type: Hardwood
Dimensions: —
Floor Type: Hardwood
Dimensions: —
Floor Type: —
Full Bathrooms: 2
Bathroom Amenities: Separate Shower,Double Sink,Soaking Tub
Bathroom in Basement: 1
Rooms: Foyer,Deck
Basement Description: Finished
Other Specifics
| 2.5 | |
| — | |
| — | |
| Deck, Storms/Screens, Fire Pit | |
| Fenced Yard | |
| 126X30 | |
| — | |
| None | |
| Bar-Dry, Hardwood Floors, First Floor Bedroom, First Floor Full Bath | |
| — | |
| Not in DB | |
| Sidewalks, Street Lights, Street Paved | |
| — | |
| — | |
| — |
Tax History
| Year | Property Taxes |
|---|---|
| 2007 | $1,492 |
| 2015 | $3,541 |
| 2019 | $4,302 |
Contact Agent
Nearby Similar Homes
Nearby Sold Comparables
Contact Agent
Listing Provided By
Coldwell Banker Residential

