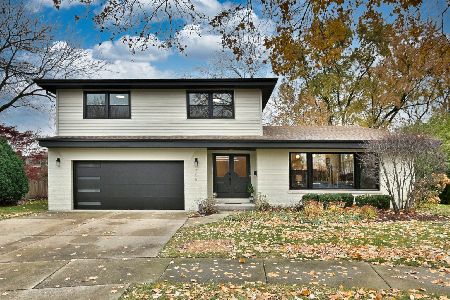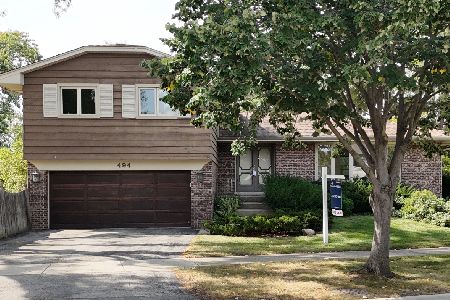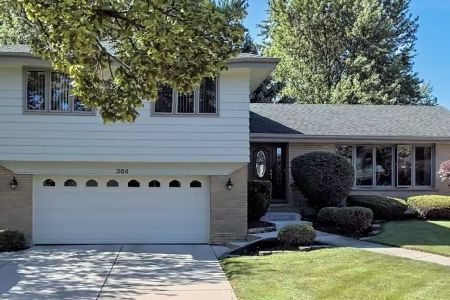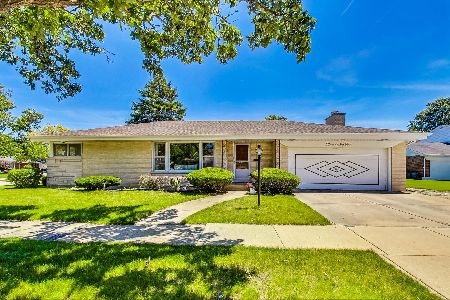374 Aberdeen Court, Elmhurst, Illinois 60126
$700,000
|
Sold
|
|
| Status: | Closed |
| Sqft: | 3,238 |
| Cost/Sqft: | $216 |
| Beds: | 3 |
| Baths: | 4 |
| Year Built: | 1970 |
| Property Taxes: | $13,964 |
| Days On Market: | 2885 |
| Lot Size: | 0,52 |
Description
A very rare opportunity for this oversized ranch on a 1/2 acre parcel with a premier cul-de-sac location in south Elmhurst. An executive ranch with over 3,200 SF + a finished basement and 2.5 car attached garage that backs up to Butterfield Park. The breathtaking views of the backyard oasis are captured in every room. Huge master suite and family room additions on back with vaulted ceilings, skylights, and direct access to wrap-around deck. Professionally manicured grounds with lush, mature landscaping and irrigation system. As spacious as they come, this ranch offers 4 bedrooms, 4 full baths, a formal dining room with wet bar, 1st floor laundry, tons of storage, and can entertain the largest gatherings all year round. This is an opportunity that does not come around often....don't miss out!
Property Specifics
| Single Family | |
| — | |
| Ranch | |
| 1970 | |
| Partial | |
| RANCH | |
| No | |
| 0.52 |
| Du Page | |
| — | |
| 0 / Not Applicable | |
| None | |
| Lake Michigan | |
| Public Sewer | |
| 09863477 | |
| 0613223009 |
Nearby Schools
| NAME: | DISTRICT: | DISTANCE: | |
|---|---|---|---|
|
Grade School
Jefferson Elementary School |
205 | — | |
|
Middle School
Bryan Middle School |
205 | Not in DB | |
|
High School
York Community High School |
205 | Not in DB | |
Property History
| DATE: | EVENT: | PRICE: | SOURCE: |
|---|---|---|---|
| 21 Oct, 2013 | Sold | $600,000 | MRED MLS |
| 8 Sep, 2013 | Under contract | $629,900 | MRED MLS |
| — | Last price change | $659,900 | MRED MLS |
| 26 Jul, 2013 | Listed for sale | $659,900 | MRED MLS |
| 28 Jun, 2018 | Sold | $700,000 | MRED MLS |
| 27 Apr, 2018 | Under contract | $699,900 | MRED MLS |
| 22 Feb, 2018 | Listed for sale | $699,900 | MRED MLS |
Room Specifics
Total Bedrooms: 4
Bedrooms Above Ground: 3
Bedrooms Below Ground: 1
Dimensions: —
Floor Type: Hardwood
Dimensions: —
Floor Type: Carpet
Dimensions: —
Floor Type: Carpet
Full Bathrooms: 4
Bathroom Amenities: Whirlpool,Separate Shower,Double Sink
Bathroom in Basement: 1
Rooms: Breakfast Room,Recreation Room,Foyer,Storage,Walk In Closet,Office,Mud Room
Basement Description: Finished,Crawl
Other Specifics
| 2 | |
| Concrete Perimeter | |
| Concrete | |
| Deck, Storms/Screens | |
| Cul-De-Sac,Fenced Yard,Landscaped | |
| 1/2 ACRE+ | |
| Pull Down Stair | |
| Full | |
| Skylight(s), Bar-Wet, Hardwood Floors, First Floor Bedroom, First Floor Laundry, First Floor Full Bath | |
| Double Oven, Microwave, Dishwasher, Refrigerator, Freezer, Washer, Dryer, Disposal, Cooktop | |
| Not in DB | |
| Pool, Tennis Courts, Street Lights, Street Paved | |
| — | |
| — | |
| Wood Burning, Gas Starter |
Tax History
| Year | Property Taxes |
|---|---|
| 2013 | $14,160 |
| 2018 | $13,964 |
Contact Agent
Nearby Similar Homes
Contact Agent
Listing Provided By
Berkshire Hathaway HomeServices Prairie Path REALT












