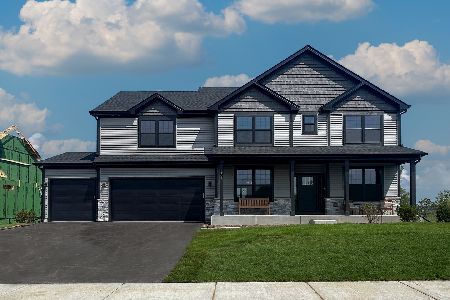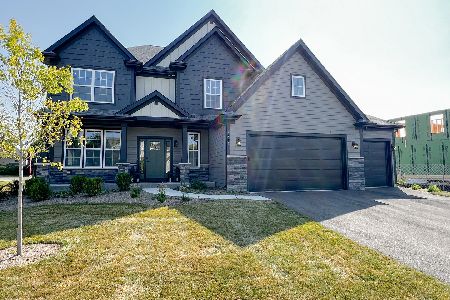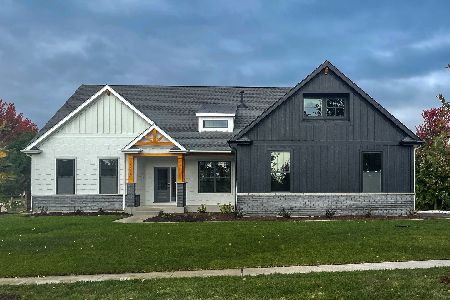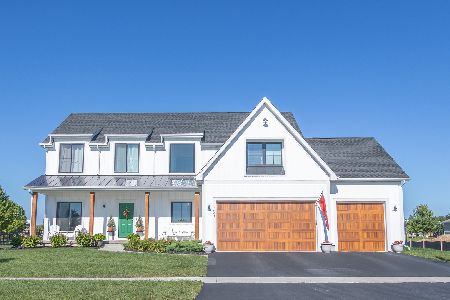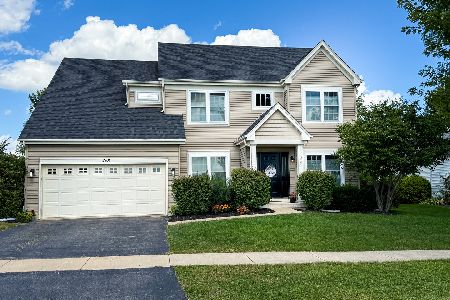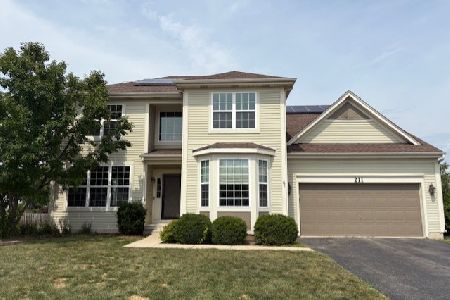374 Chautauqua Lane, Sycamore, Illinois 60178
$262,000
|
Sold
|
|
| Status: | Closed |
| Sqft: | 2,656 |
| Cost/Sqft: | $100 |
| Beds: | 4 |
| Baths: | 3 |
| Year Built: | 2004 |
| Property Taxes: | $7,427 |
| Days On Market: | 2558 |
| Lot Size: | 0,25 |
Description
Beautiful 4 bedroom 2.5 bath home with 3 car tandem garage backing to open country land! Enjoy the beautiful sunsets right from your back yard! Home features new hardwood bamboo flooring,vaulted ceilings, extended sun room off the open kitchen with oak cabinets and working island. Huge and I mean Huge master suite with sitting room, walk in closet and double sink vanity bath with corner soaking tub and separate shower. Basement has been drywalled and taped and ready for final finishing! Private lot! Don't let this one pass you by!
Property Specifics
| Single Family | |
| — | |
| Traditional | |
| 2004 | |
| Full | |
| — | |
| No | |
| 0.25 |
| De Kalb | |
| Reston Ponds | |
| 369 / Annual | |
| None | |
| Public | |
| Public Sewer | |
| 10169676 | |
| 0905429008 |
Nearby Schools
| NAME: | DISTRICT: | DISTANCE: | |
|---|---|---|---|
|
Grade School
Southeast Elementary School |
427 | — | |
|
Middle School
Sycamore Middle School |
427 | Not in DB | |
|
High School
Sycamore High School |
427 | Not in DB | |
Property History
| DATE: | EVENT: | PRICE: | SOURCE: |
|---|---|---|---|
| 26 Apr, 2013 | Sold | $236,500 | MRED MLS |
| 20 Mar, 2013 | Under contract | $249,999 | MRED MLS |
| — | Last price change | $264,900 | MRED MLS |
| 4 Feb, 2013 | Listed for sale | $264,900 | MRED MLS |
| 19 Mar, 2019 | Sold | $262,000 | MRED MLS |
| 16 Feb, 2019 | Under contract | $264,900 | MRED MLS |
| — | Last price change | $274,900 | MRED MLS |
| 10 Jan, 2019 | Listed for sale | $274,900 | MRED MLS |
Room Specifics
Total Bedrooms: 4
Bedrooms Above Ground: 4
Bedrooms Below Ground: 0
Dimensions: —
Floor Type: Carpet
Dimensions: —
Floor Type: Carpet
Dimensions: —
Floor Type: Carpet
Full Bathrooms: 3
Bathroom Amenities: —
Bathroom in Basement: 0
Rooms: Foyer,Heated Sun Room,Walk In Closet
Basement Description: Partially Finished
Other Specifics
| 3 | |
| Concrete Perimeter | |
| Asphalt | |
| Deck | |
| Corner Lot,Landscaped | |
| 90X120 | |
| — | |
| Full | |
| First Floor Laundry | |
| Range, Microwave, Dishwasher, Refrigerator, Washer, Dryer, Disposal | |
| Not in DB | |
| Sidewalks, Street Lights, Street Paved | |
| — | |
| — | |
| — |
Tax History
| Year | Property Taxes |
|---|---|
| 2013 | $7,263 |
| 2019 | $7,427 |
Contact Agent
Nearby Similar Homes
Nearby Sold Comparables
Contact Agent
Listing Provided By
J.Jill Realty Group

