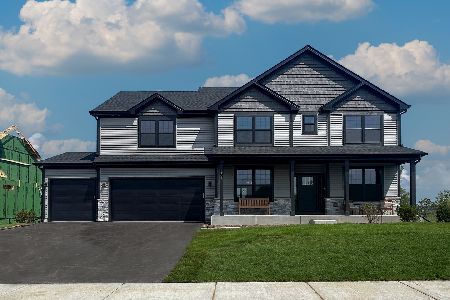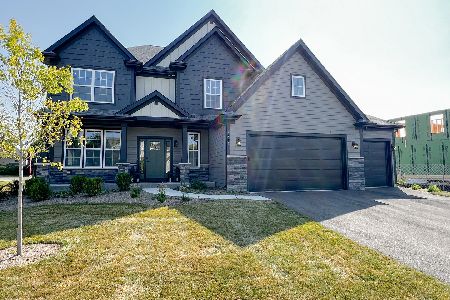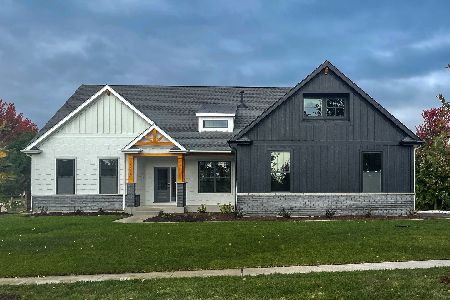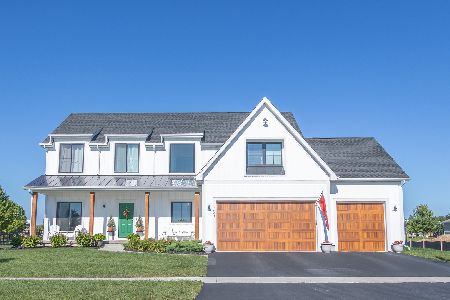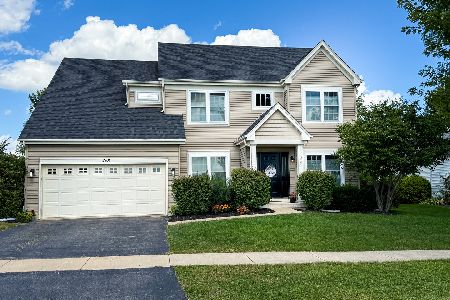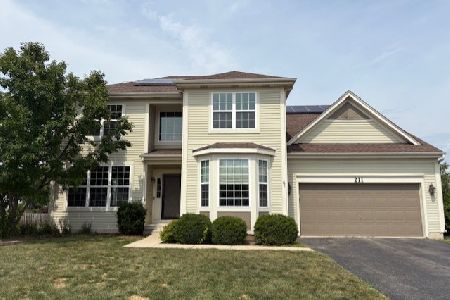366 Chautauqua Lane, Sycamore, Illinois 60178
$233,000
|
Sold
|
|
| Status: | Closed |
| Sqft: | 2,411 |
| Cost/Sqft: | $100 |
| Beds: | 3 |
| Baths: | 2 |
| Year Built: | 2004 |
| Property Taxes: | $7,598 |
| Days On Market: | 3042 |
| Lot Size: | 0,21 |
Description
You'll love this happy home with lots of natural light and cheerful style in beautiful Reston Ponds! An arched doorway welcomes you in the spacious foyer with open floor plan to Great Room featuring fireplace and vaulted ceiling. Food prep is easy in the huge kitchen, complete with center island, tons of cabinets/countertops & pantry. Formal dining room (currently used as piano room) offers flexible options and bright Sun Room, perfect for casual dining or sitting area. You'll be impressed with the spacious Master Suite, dual sink vanity, separate shower, walk-in closet and whirlpool tub. 2 more generous-sized bedrooms anchor the opposite side of the home, along with a 2nd bath. Private yard backs up to the cornfield with awesome "country" sunsets, garden patio, built-in grill and bench seating. Convenient 1st floor laundry/mudroom and unfinished basement with rough-in for 3rd bath. This is a Sycamore Sweetheart! List agent is related to Seller.
Property Specifics
| Single Family | |
| — | |
| Ranch | |
| 2004 | |
| Full | |
| — | |
| No | |
| 0.21 |
| De Kalb | |
| Reston Ponds | |
| 350 / Annual | |
| None | |
| Public | |
| Public Sewer | |
| 09749231 | |
| 0905429007 |
Property History
| DATE: | EVENT: | PRICE: | SOURCE: |
|---|---|---|---|
| 3 Feb, 2014 | Sold | $195,000 | MRED MLS |
| 30 Dec, 2013 | Under contract | $204,900 | MRED MLS |
| — | Last price change | $219,900 | MRED MLS |
| 1 Nov, 2013 | Listed for sale | $219,900 | MRED MLS |
| 12 Jan, 2018 | Sold | $233,000 | MRED MLS |
| 2 Dec, 2017 | Under contract | $239,900 | MRED MLS |
| — | Last price change | $244,500 | MRED MLS |
| 13 Sep, 2017 | Listed for sale | $247,500 | MRED MLS |
| 27 Jul, 2022 | Sold | $370,000 | MRED MLS |
| 14 Jun, 2022 | Under contract | $358,500 | MRED MLS |
| 2 Jun, 2022 | Listed for sale | $358,500 | MRED MLS |
Room Specifics
Total Bedrooms: 3
Bedrooms Above Ground: 3
Bedrooms Below Ground: 0
Dimensions: —
Floor Type: Carpet
Dimensions: —
Floor Type: Carpet
Full Bathrooms: 2
Bathroom Amenities: Whirlpool,Separate Shower,Double Sink
Bathroom in Basement: 0
Rooms: Heated Sun Room,Walk In Closet,Foyer
Basement Description: Unfinished,Bathroom Rough-In
Other Specifics
| 2 | |
| — | |
| Asphalt | |
| — | |
| — | |
| 75 X 120 | |
| — | |
| Full | |
| Vaulted/Cathedral Ceilings, First Floor Bedroom, First Floor Laundry, First Floor Full Bath | |
| — | |
| Not in DB | |
| Sidewalks, Street Lights, Street Paved | |
| — | |
| — | |
| Wood Burning, Gas Starter |
Tax History
| Year | Property Taxes |
|---|---|
| 2014 | $6,866 |
| 2018 | $7,598 |
| 2022 | $7,865 |
Contact Agent
Nearby Similar Homes
Nearby Sold Comparables
Contact Agent
Listing Provided By
Willow Real Estate, Inc

