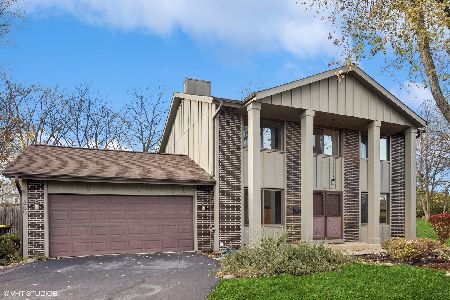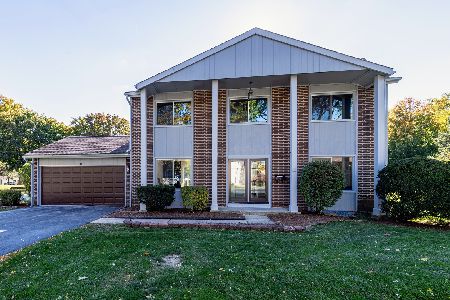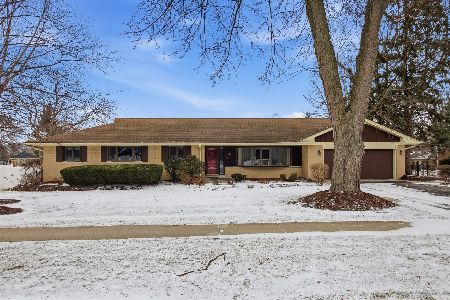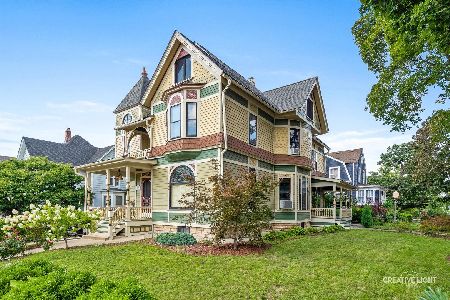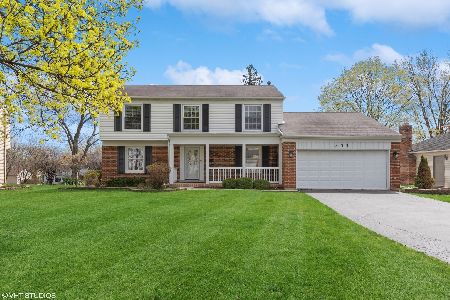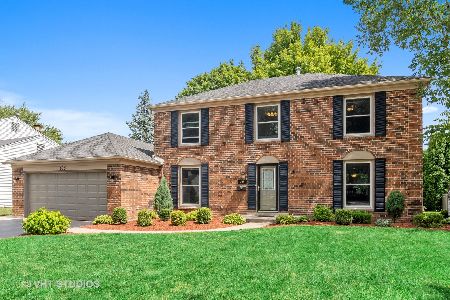374 Countryside Drive, Roselle, Illinois 60172
$375,000
|
Sold
|
|
| Status: | Closed |
| Sqft: | 2,068 |
| Cost/Sqft: | $189 |
| Beds: | 4 |
| Baths: | 3 |
| Year Built: | 1970 |
| Property Taxes: | $9,393 |
| Days On Market: | 2327 |
| Lot Size: | 0,27 |
Description
The moment you walk into this meticulously maintained & updated 4 bdrm 2.5 bath house you will want to call it home! There's nothing to do but move in & let your dreams of home ownership come true! Any entertainers dream home located in a great neighborhood w/cozy front porch, open concept kitchen & fmrm w/SGD leading onto the spacious deck perfect for relaxing in the sun or family BBQ's. Watch kids & pets play in fenced in yard while enjoying a bug free evening w/screened in gazebo wired w/electricity & cable. Ideal to work from home 1st flr den w/ gleaming hardwood flrs. Incredible master suite retreat w/bath & WIC addition unlike any in the neighborhood. This impressive home features zoned heating & air will save you tons of money in every season; also an air exchanger & radon mitigation already installed w/your health & safety in mind. Partially finished basement offers tons of possibilities; exercise rm, kids play rm, bring your ideas & creativity; in the meantime storage galore!
Property Specifics
| Single Family | |
| — | |
| Colonial | |
| 1970 | |
| Partial | |
| WESTBRIDGE | |
| No | |
| 0.27 |
| Du Page | |
| Buttonwood | |
| — / Not Applicable | |
| None | |
| Public | |
| Public Sewer | |
| 10523186 | |
| 0203216014 |
Nearby Schools
| NAME: | DISTRICT: | DISTANCE: | |
|---|---|---|---|
|
Grade School
Spring Hills Elementary School |
12 | — | |
|
Middle School
Roselle Middle School |
12 | Not in DB | |
|
High School
Lake Park High School |
108 | Not in DB | |
Property History
| DATE: | EVENT: | PRICE: | SOURCE: |
|---|---|---|---|
| 13 Nov, 2019 | Sold | $375,000 | MRED MLS |
| 26 Sep, 2019 | Under contract | $389,900 | MRED MLS |
| 19 Sep, 2019 | Listed for sale | $389,900 | MRED MLS |
Room Specifics
Total Bedrooms: 4
Bedrooms Above Ground: 4
Bedrooms Below Ground: 0
Dimensions: —
Floor Type: Hardwood
Dimensions: —
Floor Type: Hardwood
Dimensions: —
Floor Type: Hardwood
Full Bathrooms: 3
Bathroom Amenities: Double Sink,Double Shower
Bathroom in Basement: 0
Rooms: Den,Exercise Room,Foyer,Utility Room-Lower Level,Walk In Closet
Basement Description: Partially Finished,Crawl
Other Specifics
| 2 | |
| Concrete Perimeter | |
| Asphalt | |
| Deck, Porch, Screened Deck | |
| Fenced Yard,Landscaped | |
| 80 X 147 | |
| Pull Down Stair | |
| Full | |
| Hardwood Floors, First Floor Laundry, Walk-In Closet(s) | |
| Range, Microwave, Dishwasher, Refrigerator, Washer, Dryer | |
| Not in DB | |
| Sidewalks, Street Lights, Street Paved | |
| — | |
| — | |
| Gas Log, Gas Starter |
Tax History
| Year | Property Taxes |
|---|---|
| 2019 | $9,393 |
Contact Agent
Nearby Similar Homes
Nearby Sold Comparables
Contact Agent
Listing Provided By
Realty Executives Cornerstone

