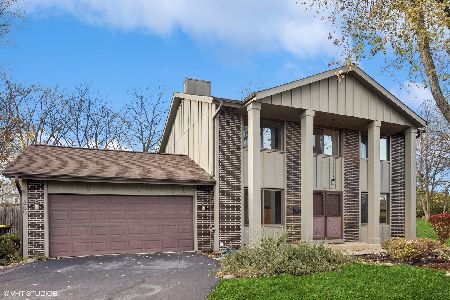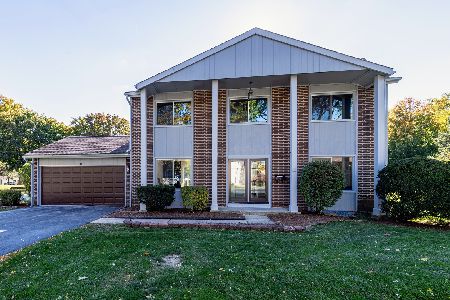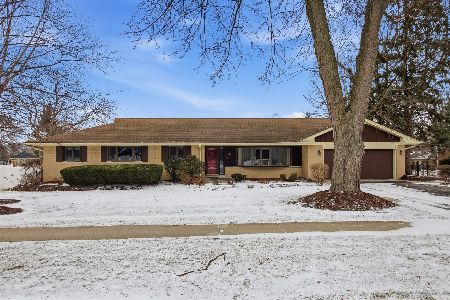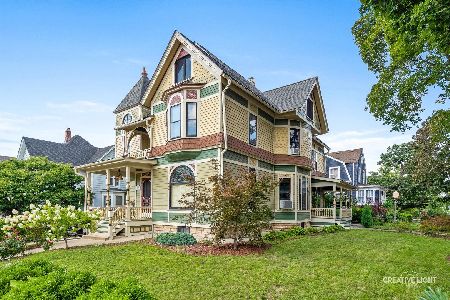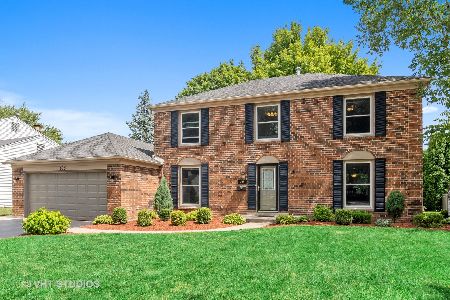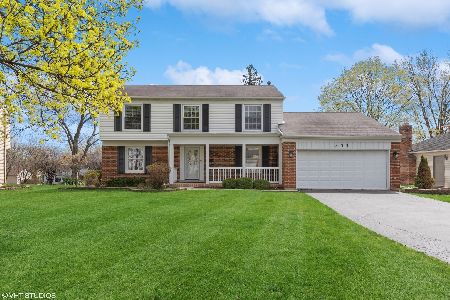365 Countryside Dr, Roselle, Illinois 60172
$438,000
|
Sold
|
|
| Status: | Closed |
| Sqft: | 2,448 |
| Cost/Sqft: | $188 |
| Beds: | 4 |
| Baths: | 3 |
| Year Built: | 1970 |
| Property Taxes: | $6,806 |
| Days On Market: | 7094 |
| Lot Size: | 0,28 |
Description
Completely redone from top to bottom!! New front door, fresh paint T/O,new ceramic tile in foyer,ktch and all baths,freshly finished hardwood floors T/O home,new granite counters, new maple cabnts, new appliances in ktch, all 3 baths w/new vanities, mirros, toilets, etc., FP in family room w/new carpet, 3-season rm w/new berber cpt, new light fixtures + MORE
Property Specifics
| Single Family | |
| — | |
| English | |
| 1970 | |
| Full | |
| MONTICELLO | |
| No | |
| 0.28 |
| Du Page | |
| Buttonwood | |
| 0 / Not Applicable | |
| None | |
| Lake Michigan | |
| Public Sewer | |
| 06262771 | |
| 0203217005 |
Nearby Schools
| NAME: | DISTRICT: | DISTANCE: | |
|---|---|---|---|
|
Grade School
Spring Hills Elementary School |
12 | — | |
|
Middle School
Roselle Middle School |
12 | Not in DB | |
|
High School
Lake Park High School |
108 | Not in DB | |
Property History
| DATE: | EVENT: | PRICE: | SOURCE: |
|---|---|---|---|
| 12 Apr, 2007 | Sold | $438,000 | MRED MLS |
| 16 Feb, 2007 | Under contract | $459,900 | MRED MLS |
| 30 Aug, 2006 | Listed for sale | $459,900 | MRED MLS |
Room Specifics
Total Bedrooms: 4
Bedrooms Above Ground: 4
Bedrooms Below Ground: 0
Dimensions: —
Floor Type: Hardwood
Dimensions: —
Floor Type: Hardwood
Dimensions: —
Floor Type: Hardwood
Full Bathrooms: 3
Bathroom Amenities: —
Bathroom in Basement: 0
Rooms: Den,Other Room,Recreation Room,Screened Porch,Sun Room,Utility Room-1st Floor
Basement Description: Finished
Other Specifics
| 2 | |
| Concrete Perimeter | |
| Asphalt | |
| Porch Screened | |
| Landscaped | |
| 50X180 | |
| — | |
| Full | |
| First Floor Bedroom | |
| Range, Microwave, Dishwasher, Disposal | |
| Not in DB | |
| Sidewalks, Street Lights, Street Paved, Other | |
| — | |
| — | |
| Wood Burning, Gas Starter |
Tax History
| Year | Property Taxes |
|---|---|
| 2007 | $6,806 |
Contact Agent
Nearby Similar Homes
Nearby Sold Comparables
Contact Agent
Listing Provided By
RE/MAX Central Inc.

