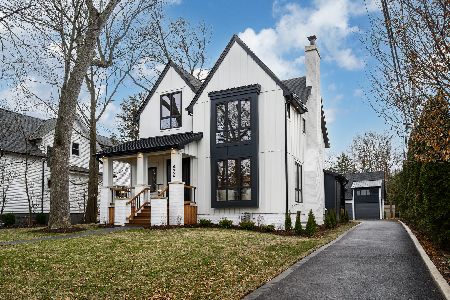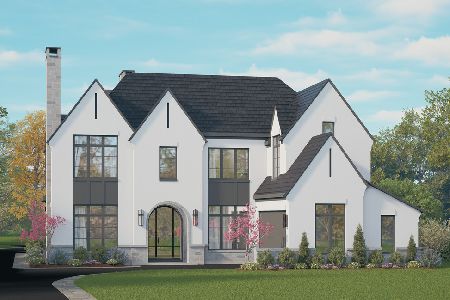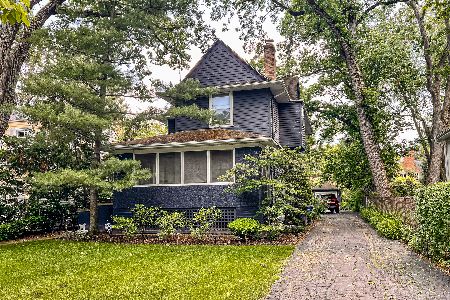374 South Avenue, Glencoe, Illinois 60022
$1,377,500
|
Sold
|
|
| Status: | Closed |
| Sqft: | 5,000 |
| Cost/Sqft: | $299 |
| Beds: | 5 |
| Baths: | 7 |
| Year Built: | 1995 |
| Property Taxes: | $39,787 |
| Days On Market: | 2455 |
| Lot Size: | 0,42 |
Description
Classic Georgian Colonial on 100' wide lot just steps to town. Over 5,000 sq ft. Living room with 2-way fireplace to study. Large formal dining room with cove lighting. Kitchen with center island, breakfast bar and butlers pantry. Sun-filled eating area adjacent to lovely screened porch and Family Room with built-ins and Fireplace. Laundry, Full Bath plus Powder Room on 1st floor. 5 bedrooms up include Master Suite with 2 Walk-in-Closets, Fireplace and Deck over looking beautiful yard. Two other bedrooms with private baths. Bedrooms 3 & Bedroom 4 with deck can easily be a secondary master suite private sitting room and private bath. Finished basement with recreation/game area and half bath. Secondary staircase from 3-car attached, heated garage to basement workshop. Additional detached storage garage. Security, irrigation systems, landscape lighting and garden fountain. Great location just blocks to train, town, school and park!
Property Specifics
| Single Family | |
| — | |
| — | |
| 1995 | |
| Full | |
| — | |
| No | |
| 0.42 |
| Cook | |
| — | |
| 0 / Not Applicable | |
| None | |
| Lake Michigan | |
| Public Sewer | |
| 10359388 | |
| 05074010220000 |
Nearby Schools
| NAME: | DISTRICT: | DISTANCE: | |
|---|---|---|---|
|
Grade School
West School |
35 | — | |
|
Middle School
Central School |
35 | Not in DB | |
|
High School
New Trier Twp H.s. Northfield/wi |
203 | Not in DB | |
Property History
| DATE: | EVENT: | PRICE: | SOURCE: |
|---|---|---|---|
| 1 Aug, 2019 | Sold | $1,377,500 | MRED MLS |
| 8 Jun, 2019 | Under contract | $1,495,000 | MRED MLS |
| 28 Apr, 2019 | Listed for sale | $1,495,000 | MRED MLS |
Room Specifics
Total Bedrooms: 5
Bedrooms Above Ground: 5
Bedrooms Below Ground: 0
Dimensions: —
Floor Type: Carpet
Dimensions: —
Floor Type: Carpet
Dimensions: —
Floor Type: Carpet
Dimensions: —
Floor Type: —
Full Bathrooms: 7
Bathroom Amenities: Whirlpool,Steam Shower,Bidet,Full Body Spray Shower
Bathroom in Basement: 1
Rooms: Bedroom 5,Eating Area,Office,Recreation Room,Workshop,Mud Room,Storage,Screened Porch
Basement Description: Partially Finished
Other Specifics
| 3 | |
| Concrete Perimeter | |
| Brick,Concrete | |
| Balcony, Patio, Porch Screened, Workshop | |
| Landscaped | |
| 100 X 182 | |
| — | |
| Full | |
| Hardwood Floors, First Floor Laundry, First Floor Full Bath, Walk-In Closet(s) | |
| Microwave, Dishwasher, High End Refrigerator, Freezer, Disposal, Cooktop, Range Hood, Water Purifier | |
| Not in DB | |
| Sidewalks, Street Lights, Street Paved | |
| — | |
| — | |
| Double Sided, Gas Log, Gas Starter |
Tax History
| Year | Property Taxes |
|---|---|
| 2019 | $39,787 |
Contact Agent
Nearby Similar Homes
Nearby Sold Comparables
Contact Agent
Listing Provided By
@properties











