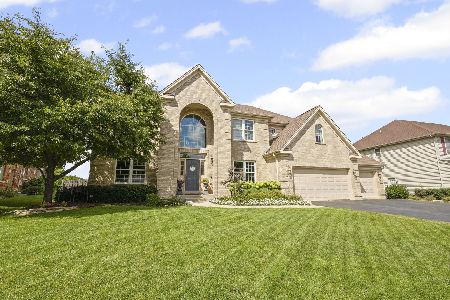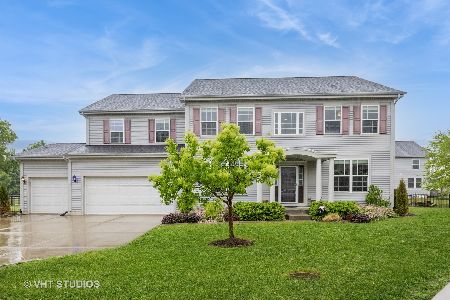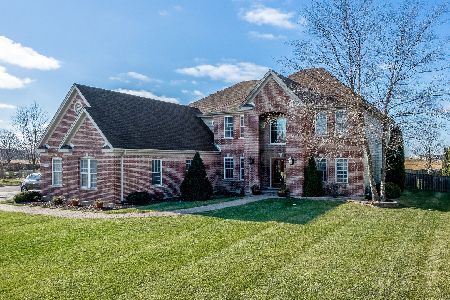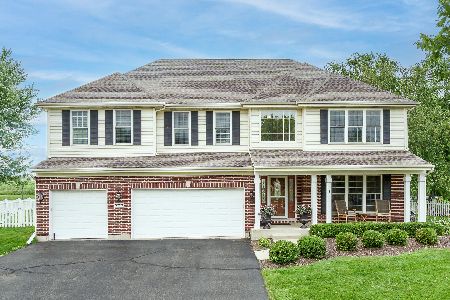3740 Grayhawk Drive, Algonquin, Illinois 60102
$426,000
|
Sold
|
|
| Status: | Closed |
| Sqft: | 4,000 |
| Cost/Sqft: | $125 |
| Beds: | 4 |
| Baths: | 4 |
| Year Built: | 2002 |
| Property Taxes: | $11,111 |
| Days On Market: | 5721 |
| Lot Size: | 0,75 |
Description
Not your average Plantation! 4 Car garage, fenced yard on 3/4 acre backing to open space. Master BR w sitting room and balcony overlooking gorgeous brick paver patio w B/I Jennaire grill. Amazing rec room w cherry built-ins, wet bar, entertainment center w surround sound & 59 in TV. Custom lighting, window treatments & closet organizers. New roof, most windows & AC. 5th BR & full BA in lower level. Stunning!
Property Specifics
| Single Family | |
| — | |
| Contemporary | |
| 2002 | |
| Full | |
| PLANTATION | |
| No | |
| 0.75 |
| Mc Henry | |
| Coves | |
| 175 / Annual | |
| Other | |
| Public | |
| Public Sewer | |
| 07460807 | |
| 1836407009 |
Nearby Schools
| NAME: | DISTRICT: | DISTANCE: | |
|---|---|---|---|
|
Grade School
Mackeben Elementary School |
158 | — | |
|
Middle School
Heineman Middle School |
158 | Not in DB | |
|
High School
Huntley High School |
158 | Not in DB | |
Property History
| DATE: | EVENT: | PRICE: | SOURCE: |
|---|---|---|---|
| 1 Jun, 2010 | Sold | $426,000 | MRED MLS |
| 28 Apr, 2010 | Under contract | $499,900 | MRED MLS |
| 5 Mar, 2010 | Listed for sale | $499,900 | MRED MLS |
| 2 Feb, 2021 | Sold | $480,000 | MRED MLS |
| 3 Dec, 2020 | Under contract | $489,900 | MRED MLS |
| 2 Dec, 2020 | Listed for sale | $489,900 | MRED MLS |
Room Specifics
Total Bedrooms: 5
Bedrooms Above Ground: 4
Bedrooms Below Ground: 1
Dimensions: —
Floor Type: Carpet
Dimensions: —
Floor Type: Carpet
Dimensions: —
Floor Type: Carpet
Dimensions: —
Floor Type: —
Full Bathrooms: 4
Bathroom Amenities: Whirlpool,Separate Shower,Double Sink
Bathroom in Basement: 1
Rooms: Bedroom 5,Den,Eating Area,Foyer,Recreation Room,Sitting Room,Utility Room-1st Floor,Workshop
Basement Description: Finished
Other Specifics
| 4 | |
| Concrete Perimeter | |
| Asphalt,Side Drive | |
| Balcony, Patio | |
| Corner Lot,Fenced Yard,Landscaped | |
| 120X80 | |
| Unfinished | |
| Full | |
| Vaulted/Cathedral Ceilings, Bar-Wet | |
| Range, Dishwasher, Refrigerator, Freezer, Washer, Dryer, Disposal | |
| Not in DB | |
| Sidewalks, Street Lights, Street Paved | |
| — | |
| — | |
| Gas Log |
Tax History
| Year | Property Taxes |
|---|---|
| 2010 | $11,111 |
| 2021 | $11,812 |
Contact Agent
Nearby Similar Homes
Nearby Sold Comparables
Contact Agent
Listing Provided By
Baird & Warner








