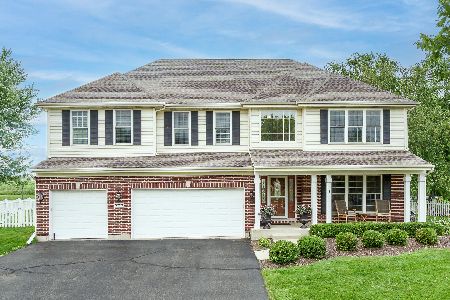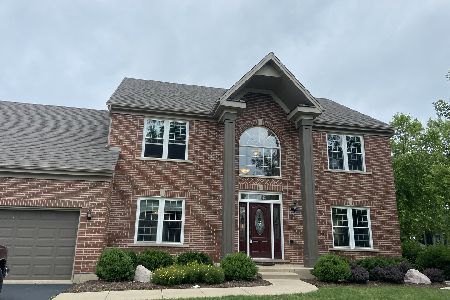3720 Grayhawk Drive, Algonquin, Illinois 60102
$395,000
|
Sold
|
|
| Status: | Closed |
| Sqft: | 3,183 |
| Cost/Sqft: | $137 |
| Beds: | 4 |
| Baths: | 4 |
| Year Built: | 2004 |
| Property Taxes: | $10,273 |
| Days On Market: | 5774 |
| Lot Size: | 0,98 |
Description
The Coves, Popular Highland Model 4 Bedrooms and 3.1 Bathrooms on over sized, premium, fenced in lot! This home is immaculate, shows like a model. Custom finishings throughout. Neutral colors and custom window treatments. Other Features: First floor office could be 5th bedroom, Finished basement w/ full bath. Open floor plan, Vaulted ceilings, Sun Room, Patio, Sprinkler System and more! Amazing Value...
Property Specifics
| Single Family | |
| — | |
| — | |
| 2004 | |
| Full | |
| — | |
| No | |
| 0.98 |
| Mc Henry | |
| Coves | |
| 0 / Not Applicable | |
| None | |
| Public | |
| Public Sewer | |
| 07493578 | |
| 1836407007 |
Nearby Schools
| NAME: | DISTRICT: | DISTANCE: | |
|---|---|---|---|
|
Grade School
Mackeben Elementary School |
158 | — | |
|
Middle School
Heineman Middle School |
158 | Not in DB | |
|
High School
Huntley High School |
158 | Not in DB | |
Property History
| DATE: | EVENT: | PRICE: | SOURCE: |
|---|---|---|---|
| 27 May, 2010 | Sold | $395,000 | MRED MLS |
| 8 May, 2010 | Under contract | $435,000 | MRED MLS |
| 7 Apr, 2010 | Listed for sale | $435,000 | MRED MLS |
| 7 Sep, 2011 | Sold | $348,000 | MRED MLS |
| 21 Jul, 2011 | Under contract | $370,000 | MRED MLS |
| 10 Jun, 2011 | Listed for sale | $370,000 | MRED MLS |
| 21 Oct, 2022 | Sold | $542,500 | MRED MLS |
| 30 Aug, 2022 | Under contract | $549,900 | MRED MLS |
| — | Last price change | $560,000 | MRED MLS |
| 5 Aug, 2022 | Listed for sale | $560,000 | MRED MLS |
Room Specifics
Total Bedrooms: 4
Bedrooms Above Ground: 4
Bedrooms Below Ground: 0
Dimensions: —
Floor Type: Carpet
Dimensions: —
Floor Type: Carpet
Dimensions: —
Floor Type: Carpet
Full Bathrooms: 4
Bathroom Amenities: Separate Shower,Double Sink
Bathroom in Basement: 1
Rooms: Den,Eating Area,Exercise Room,Foyer,Great Room,Office,Recreation Room,Screened Porch,Sun Room,Utility Room-1st Floor
Basement Description: Finished
Other Specifics
| 3 | |
| Concrete Perimeter | |
| Asphalt | |
| Patio, Porch Screened | |
| Fenced Yard | |
| 100.34X228.08X186.36X136.2 | |
| — | |
| Full | |
| — | |
| Range, Microwave, Dishwasher, Refrigerator | |
| Not in DB | |
| Street Lights, Street Paved | |
| — | |
| — | |
| Gas Log, Gas Starter |
Tax History
| Year | Property Taxes |
|---|---|
| 2010 | $10,273 |
| 2011 | $10,136 |
| 2022 | $11,334 |
Contact Agent
Nearby Similar Homes
Nearby Sold Comparables
Contact Agent
Listing Provided By
Berkshire Hathaway HomeServices Starck Real Estate






