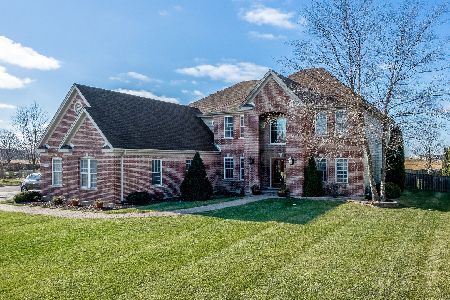1000 Grayhawk Drive, Algonquin, Illinois 60102
$356,750
|
Sold
|
|
| Status: | Closed |
| Sqft: | 3,183 |
| Cost/Sqft: | $113 |
| Beds: | 5 |
| Baths: | 3 |
| Year Built: | 2003 |
| Property Taxes: | $11,631 |
| Days On Market: | 3250 |
| Lot Size: | 0,40 |
Description
Beautiful Large 5 Bedroom, 2.5 Bath, Full Basement, with 3 Car Garage on Premium Corner Lot! Hardwood Floors with Newer Carpeting and Premium Padding in Bedrooms! Cathedral Ceilings in Foyer and Family Room! Large Eat-In Kitchen w SS Appliances, 42" Maple Cabinets, Corian Counters, Tile Back-Splash and Large Island w/ Breakfast Bar! Huge Family Room w/ Granite Fireplace. 3 Sliders Leading to Large, Professionally Landscaped Back Yard w/ Over 900 sq ft Brick Paved Patio and Built-In SS Grill! 5th Bed for In-Law Arrangement w/ Custom Built Maple Cabinets and Corian Counter Can Be Used As a 1st Fl Office or Den! French Doors Leading to Huge Master Bedroom w/ 2 Walk-In Closets! New Furnace/AC 98% Efficiency (New Lennox). Wifi Remote Control New Lennox Thermostat. Newer Roof! This One Will Go Fast!
Property Specifics
| Single Family | |
| — | |
| — | |
| 2003 | |
| — | |
| HIGHLAND | |
| No | |
| 0.4 |
| Mc Henry | |
| Coves | |
| 200 / Annual | |
| — | |
| — | |
| — | |
| 09520711 | |
| 1836406001 |
Nearby Schools
| NAME: | DISTRICT: | DISTANCE: | |
|---|---|---|---|
|
Grade School
Mackeben Elementary School |
158 | — | |
|
Middle School
Heineman Middle School |
158 | Not in DB | |
|
High School
Huntley High School |
158 | Not in DB | |
Property History
| DATE: | EVENT: | PRICE: | SOURCE: |
|---|---|---|---|
| 12 May, 2017 | Sold | $356,750 | MRED MLS |
| 15 Mar, 2017 | Under contract | $359,900 | MRED MLS |
| 4 Mar, 2017 | Listed for sale | $359,900 | MRED MLS |
Room Specifics
Total Bedrooms: 5
Bedrooms Above Ground: 5
Bedrooms Below Ground: 0
Dimensions: —
Floor Type: —
Dimensions: —
Floor Type: —
Dimensions: —
Floor Type: —
Dimensions: —
Floor Type: —
Full Bathrooms: 3
Bathroom Amenities: Whirlpool,Separate Shower,Double Sink
Bathroom in Basement: 0
Rooms: —
Basement Description: Unfinished
Other Specifics
| 3 | |
| — | |
| Asphalt | |
| — | |
| — | |
| 86X185X85X172 | |
| Unfinished | |
| — | |
| — | |
| — | |
| Not in DB | |
| — | |
| — | |
| — | |
| — |
Tax History
| Year | Property Taxes |
|---|---|
| 2017 | $11,631 |
Contact Agent
Nearby Similar Homes
Nearby Sold Comparables
Contact Agent
Listing Provided By
Kale Realty






