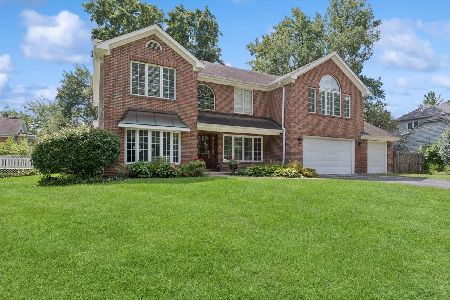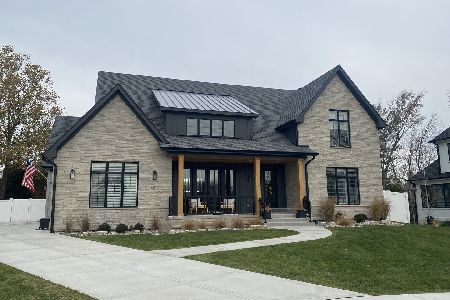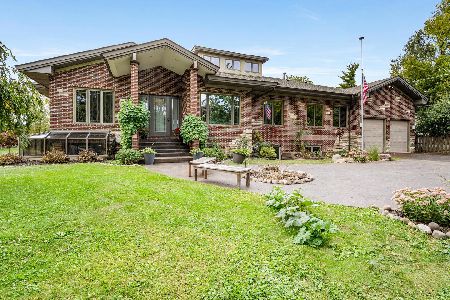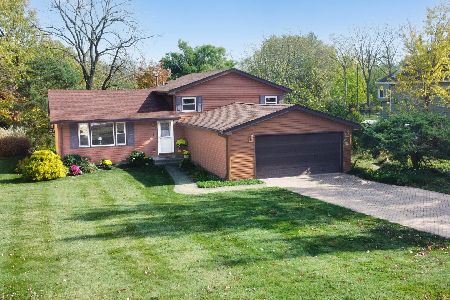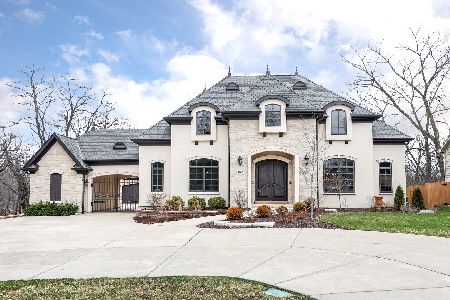3741 Glendenning Road, Downers Grove, Illinois 60515
$900,000
|
Sold
|
|
| Status: | Closed |
| Sqft: | 6,500 |
| Cost/Sqft: | $154 |
| Beds: | 5 |
| Baths: | 4 |
| Year Built: | 1988 |
| Property Taxes: | $10,462 |
| Days On Market: | 2363 |
| Lot Size: | 0,61 |
Description
Stunning, custom designed home with an open concept floor plan & grand scale rooms that are perfect for relaxed family living & elegant entertaining. Freshly painted & all new carpet. Great room with volume ceilings, fireplace & doors that open to deck overlooking your backyard sanctuary. Formal dining room, newly updated kitchen with ample cabinetry, high end appliances, wine fridge, breakfast bar & eating area. First floor master suite with luxury marble & granite, & steam shower. Guest room & office on 1st floor with two additional bedrooms & full bath upstairs. Amazing walk out basement with two sitting areas, fireplace, wet bar, 5th bedroom & full bath with sauna. Fenced private backyard oasis with built in salt water fiberglass pool, outdoor kitchen with searing station, gas grill & smoker. Covered bar w/seating area, fire pit with gas starter & 6 person hot tub for outdoor enjoyment. 1st floor laundry. Three car heated garage & ample storage complete 6500 sq. ft. of living space
Property Specifics
| Single Family | |
| — | |
| — | |
| 1988 | |
| Full,Walkout | |
| — | |
| No | |
| 0.61 |
| Du Page | |
| — | |
| — / Not Applicable | |
| None | |
| Lake Michigan | |
| Public Sewer | |
| 10467684 | |
| 0632409007 |
Nearby Schools
| NAME: | DISTRICT: | DISTANCE: | |
|---|---|---|---|
|
Grade School
Highland Elementary School |
58 | — | |
|
Middle School
Herrick Middle School |
58 | Not in DB | |
|
High School
North High School |
99 | Not in DB | |
Property History
| DATE: | EVENT: | PRICE: | SOURCE: |
|---|---|---|---|
| 20 May, 2008 | Sold | $800,000 | MRED MLS |
| 14 Apr, 2008 | Under contract | $849,900 | MRED MLS |
| 10 Apr, 2008 | Listed for sale | $849,900 | MRED MLS |
| 31 Jan, 2020 | Sold | $900,000 | MRED MLS |
| 25 Nov, 2019 | Under contract | $999,000 | MRED MLS |
| — | Last price change | $1,025,000 | MRED MLS |
| 30 Jul, 2019 | Listed for sale | $1,100,000 | MRED MLS |
Room Specifics
Total Bedrooms: 5
Bedrooms Above Ground: 5
Bedrooms Below Ground: 0
Dimensions: —
Floor Type: Carpet
Dimensions: —
Floor Type: Carpet
Dimensions: —
Floor Type: Carpet
Dimensions: —
Floor Type: —
Full Bathrooms: 4
Bathroom Amenities: Whirlpool,Separate Shower,Steam Shower,Double Sink,Bidet
Bathroom in Basement: 1
Rooms: Great Room,Breakfast Room,Bedroom 5,Office,Recreation Room
Basement Description: Finished,Exterior Access
Other Specifics
| 3 | |
| Concrete Perimeter | |
| Concrete | |
| Deck, Hot Tub, Brick Paver Patio, In Ground Pool, Outdoor Grill, Fire Pit | |
| Fenced Yard,Landscaped | |
| 100X285 | |
| — | |
| Full | |
| Vaulted/Cathedral Ceilings, Sauna/Steam Room, Hot Tub, Hardwood Floors, First Floor Bedroom, First Floor Full Bath | |
| Double Oven, Microwave, Dishwasher, Refrigerator, Washer, Dryer, Disposal, Stainless Steel Appliance(s), Wine Refrigerator, Cooktop, Range Hood | |
| Not in DB | |
| — | |
| — | |
| — | |
| Wood Burning, Attached Fireplace Doors/Screen, Gas Starter |
Tax History
| Year | Property Taxes |
|---|---|
| 2008 | $7,085 |
| 2020 | $10,462 |
Contact Agent
Nearby Similar Homes
Nearby Sold Comparables
Contact Agent
Listing Provided By
Keller Williams Experience

