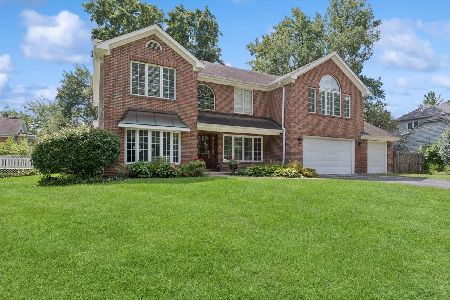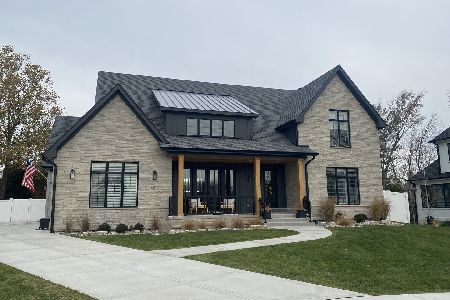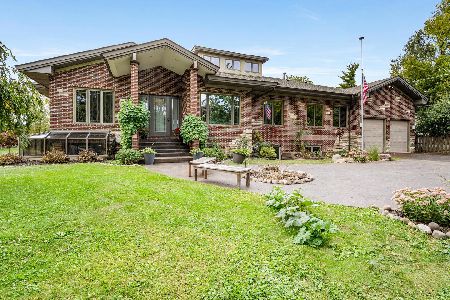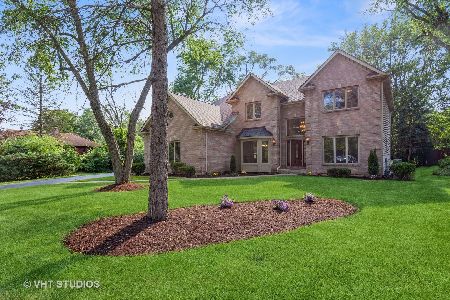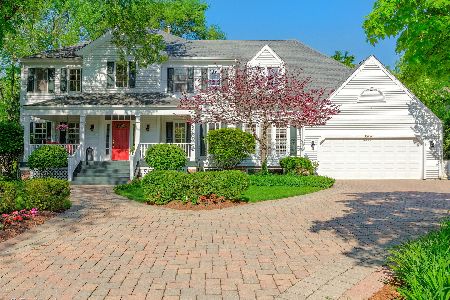3821 Glendenning Road, Downers Grove, Illinois 60515
$1,250,000
|
Sold
|
|
| Status: | Closed |
| Sqft: | 4,322 |
| Cost/Sqft: | $324 |
| Beds: | 6 |
| Baths: | 8 |
| Year Built: | 2012 |
| Property Taxes: | $15,375 |
| Days On Market: | 2121 |
| Lot Size: | 0,64 |
Description
Spectacular estate. This home is exceptional. Circular drive allows visitors to pull up to inviting front door. 2 story foyer open to exquisite dining room with 2 chandeliers and large windows allowing for lots of natural light. 10 foot ceilings and 8' hardwood doors throughout first floor. 1st floor office with "secret" door to spiral staircase leading to wine cellar. Lovely family room with coffered ceiling, 2 French doors to deck, and marble surround on gas fireplace. True gourmet kitchen. 10 foot island, 2 dishwashers, oversized refrigerator and 8 burner double oven. Beautiful walk in pantry. Copper sinks in kitchen and butlers pantry. 1st floor master bedroom with private door to deck. Indulge yourself in the master bath with soaking tub, oversized shower, chic vanity and double sinks. Huge walk in closet with natural light.The 2nd floor includes 4 ensuite bedrooms all have walk in closets. 1st and 2nd floor laundry. The expansive lower level is remarkable. Walk out to patio. Radiant heated floors, huge rec/game room area, 2nd full kitchen, and lovely guest suite with full bath & walk in closet. 800+ bottle wine cellar and tasting room. 2 garages for 3 cars and ready for an additional car lift. An automatic gate leads to motor court. ALL the extras; sprinklers in front yard, central vac, security system, electric ice melt on stoops, speakers, outside fireplace. Owners built for themselves. Low taxes. Minutes to expressways, Oak Brook shopping, downtown Downers. A home that has always been admired.
Property Specifics
| Single Family | |
| — | |
| — | |
| 2012 | |
| Full | |
| — | |
| No | |
| 0.64 |
| Du Page | |
| — | |
| 0 / Not Applicable | |
| None | |
| Lake Michigan | |
| Public Sewer | |
| 10659156 | |
| 0632413003 |
Nearby Schools
| NAME: | DISTRICT: | DISTANCE: | |
|---|---|---|---|
|
Grade School
Highland Elementary School |
58 | — | |
|
Middle School
Herrick Middle School |
58 | Not in DB | |
|
High School
North High School |
99 | Not in DB | |
Property History
| DATE: | EVENT: | PRICE: | SOURCE: |
|---|---|---|---|
| 28 May, 2010 | Sold | $280,000 | MRED MLS |
| 15 Jan, 2010 | Under contract | $325,000 | MRED MLS |
| 7 Dec, 2009 | Listed for sale | $325,000 | MRED MLS |
| 1 May, 2020 | Sold | $1,250,000 | MRED MLS |
| 10 Apr, 2020 | Under contract | $1,399,000 | MRED MLS |
| 28 Mar, 2020 | Listed for sale | $1,399,000 | MRED MLS |
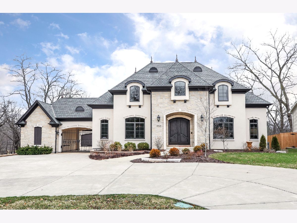
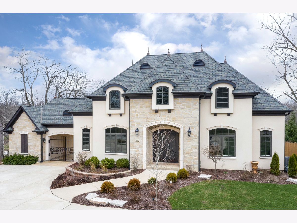
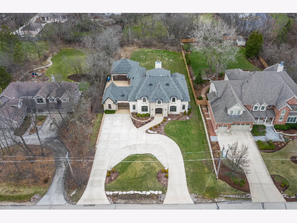
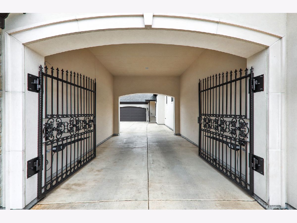
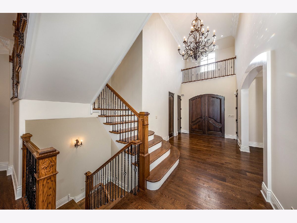
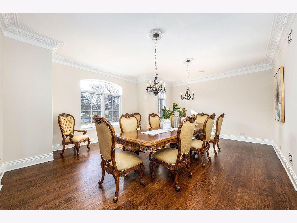
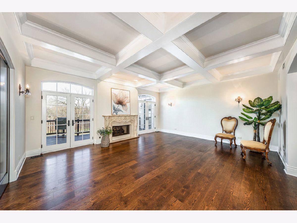
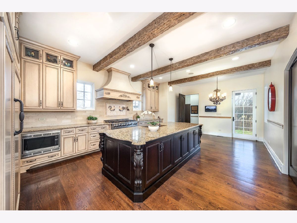
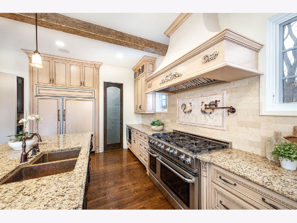
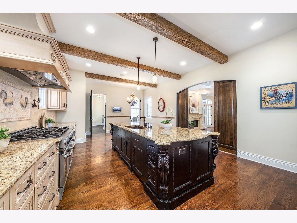
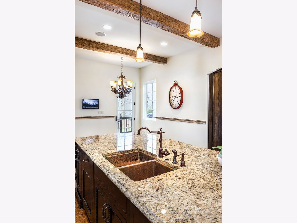
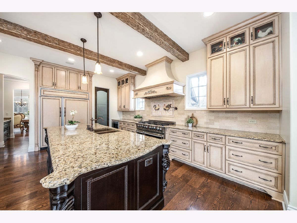
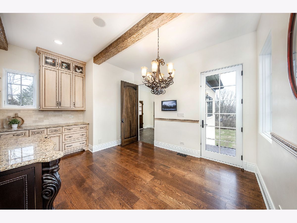
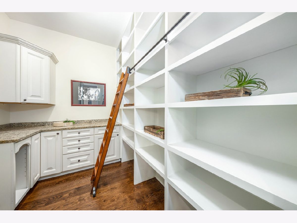
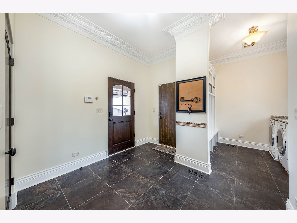
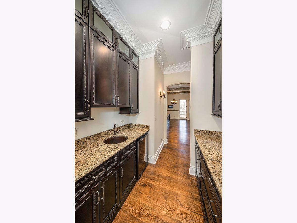
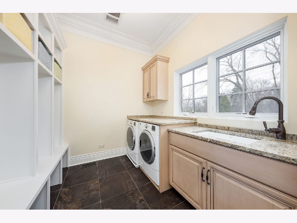
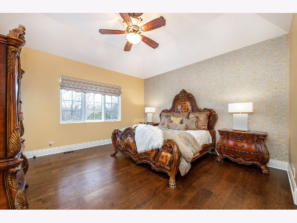
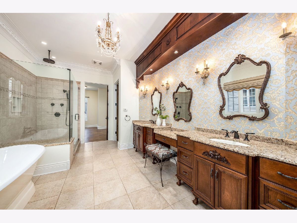
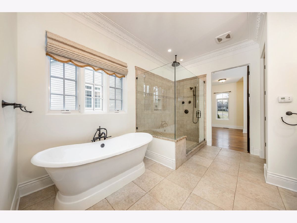
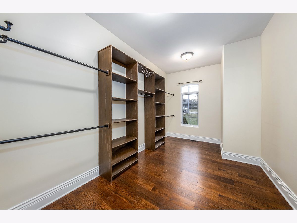
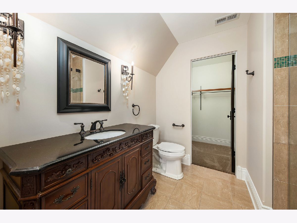
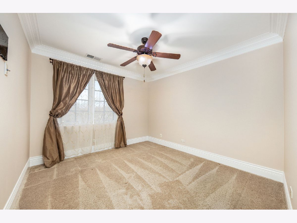
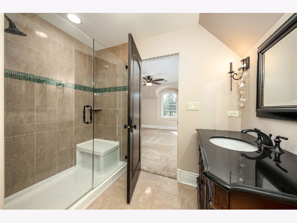
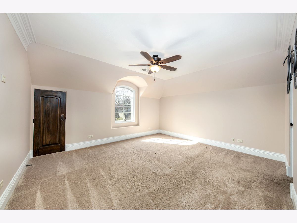
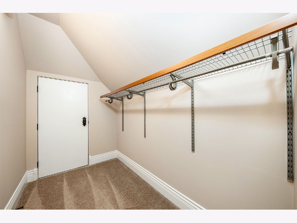
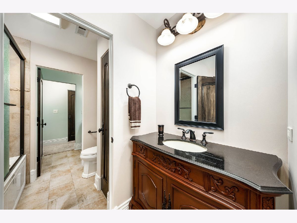
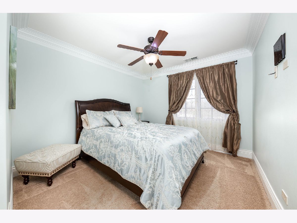
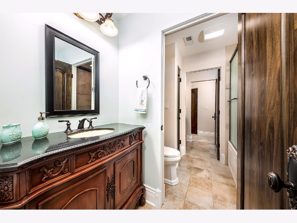
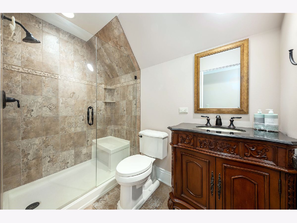
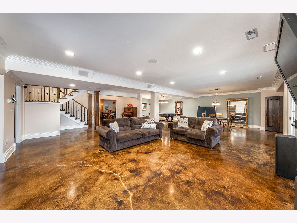
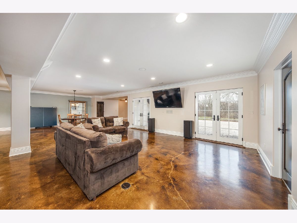
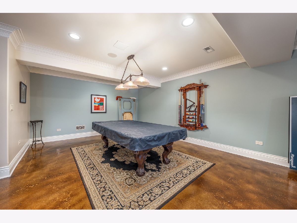
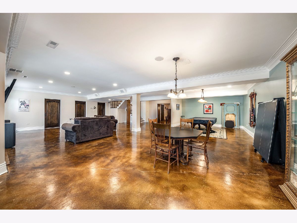
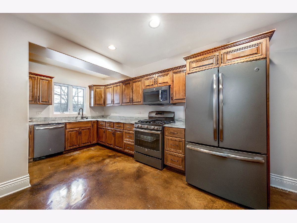
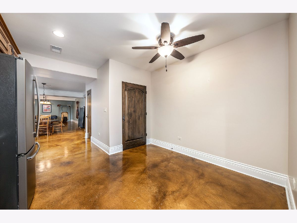
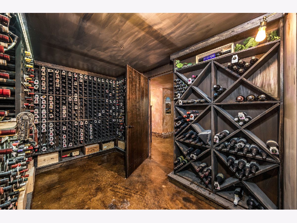
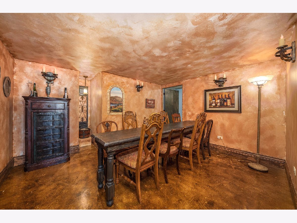
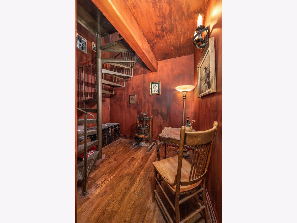
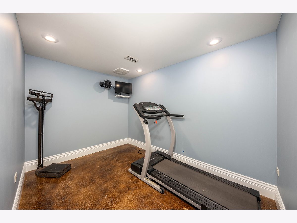
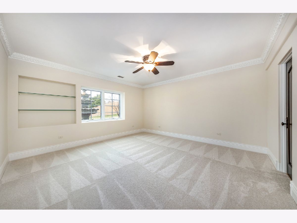
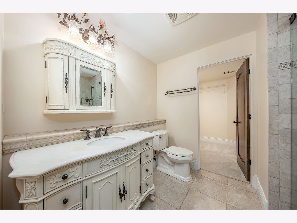
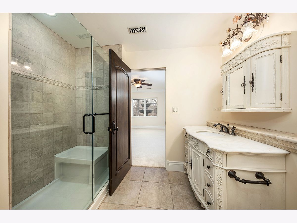
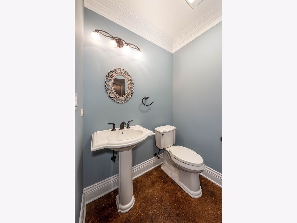
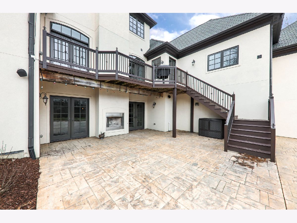
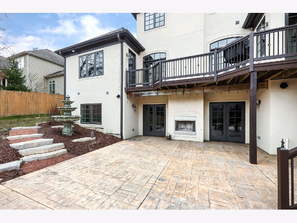
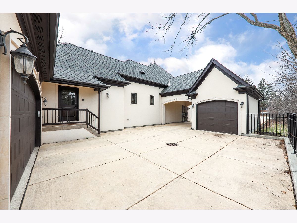
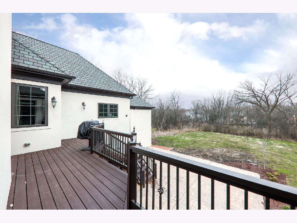
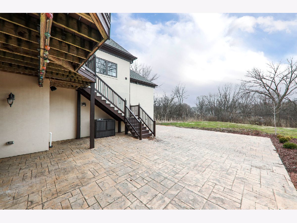
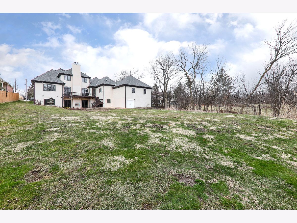
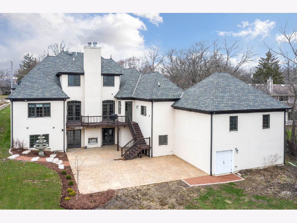
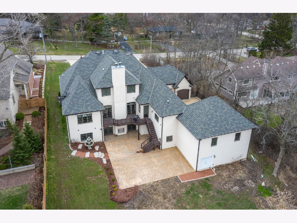
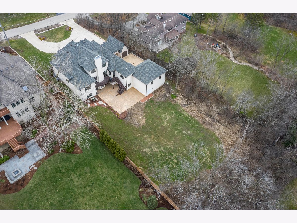
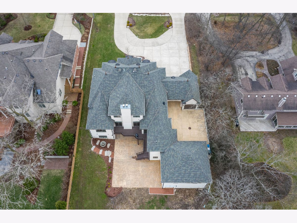
Room Specifics
Total Bedrooms: 6
Bedrooms Above Ground: 6
Bedrooms Below Ground: 0
Dimensions: —
Floor Type: Carpet
Dimensions: —
Floor Type: Carpet
Dimensions: —
Floor Type: Carpet
Dimensions: —
Floor Type: —
Dimensions: —
Floor Type: —
Full Bathrooms: 8
Bathroom Amenities: Double Sink,Soaking Tub
Bathroom in Basement: 1
Rooms: Bedroom 5,Bedroom 6,Office,Bonus Room,Recreation Room,Game Room,Exercise Room,Kitchen,Foyer,Pantry
Basement Description: Finished
Other Specifics
| 3.5 | |
| Concrete Perimeter | |
| Concrete | |
| Deck, Stamped Concrete Patio | |
| Landscaped | |
| 100X274 | |
| Unfinished | |
| Full | |
| Vaulted/Cathedral Ceilings, Skylight(s), Hardwood Floors, Heated Floors, First Floor Bedroom, In-Law Arrangement, First Floor Laundry, Second Floor Laundry, First Floor Full Bath, Built-in Features, Walk-In Closet(s) | |
| Range, Microwave, Dishwasher, High End Refrigerator, Bar Fridge, Washer, Dryer, Disposal, Range Hood, Water Purifier Owned | |
| Not in DB | |
| Sidewalks, Street Paved | |
| — | |
| — | |
| Gas Log |
Tax History
| Year | Property Taxes |
|---|---|
| 2010 | $3,836 |
| 2020 | $15,375 |
Contact Agent
Nearby Similar Homes
Nearby Sold Comparables
Contact Agent
Listing Provided By
Baird & Warner Real Estate


