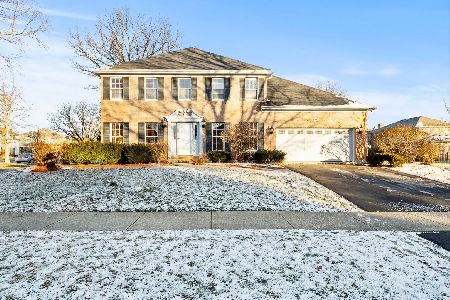3743 Caine Drive, Naperville, Illinois 60564
$510,000
|
Sold
|
|
| Status: | Closed |
| Sqft: | 2,400 |
| Cost/Sqft: | $208 |
| Beds: | 4 |
| Baths: | 3 |
| Year Built: | 1994 |
| Property Taxes: | $9,644 |
| Days On Market: | 1683 |
| Lot Size: | 0,22 |
Description
Welcome Home to this east-facing, updated home in the HOT Naperville pool/clubhouse community of Ashbury! Ashbury features a zero-depth pool with a water slide, sand play area, and sand volleyball courts. The open, light-filled home has a stately two-story foyer with gleaming hardwood floors that carry throughout the first floor, up the stairs, and into the second floor hallway and primary suite. Fresh paint throughout the main floor, white trim and white doors! Large living room with triple window and crown molding flows into the formal dining room with tray ceiling. The updated kitchen features white cabinets, granite counters, new backsplash (2020), center island and new SS appliances (2021). The eating area features new skylights and access to the large, private yard. Gorgeous family room with vaulted ceilings, updated fireplace, ceiling fan and a wall of windows to let in all the natural light. Upstairs are four bedrooms, including a HUGE primary suite with vaulted ceilings, walk-in closet with custom organizer system, and a private ensuite with dual vanities, soaker tub and separate shower. The partial basement is finished with a second family room, open rec room, and exercise room. Outside is a brick paver driveway, as well as a large backyard paver patio and mature trees for plenty of shade this summer. New roof and skylights in 2019 and new sump pump in 2018. Come enjoy the summer in the Ashbury pool! Walking paths, elementary school and easy access to shopping, dining, and Pace bus. Acclaimed District 204 schools (Neuqua Valley High School). MOTIVATED SELLERS- QUICK CLOSE POSSIBLE!
Property Specifics
| Single Family | |
| — | |
| — | |
| 1994 | |
| Partial | |
| — | |
| No | |
| 0.22 |
| Will | |
| — | |
| 50 / Monthly | |
| Clubhouse,Pool,Other | |
| Public | |
| Public Sewer | |
| 11111902 | |
| 0701114020830000 |
Nearby Schools
| NAME: | DISTRICT: | DISTANCE: | |
|---|---|---|---|
|
Grade School
Patterson Elementary School |
204 | — | |
|
Middle School
Crone Middle School |
204 | Not in DB | |
|
High School
Neuqua Valley High School |
204 | Not in DB | |
Property History
| DATE: | EVENT: | PRICE: | SOURCE: |
|---|---|---|---|
| 6 Mar, 2012 | Sold | $312,000 | MRED MLS |
| 17 Jan, 2012 | Under contract | $299,900 | MRED MLS |
| — | Last price change | $312,000 | MRED MLS |
| 7 Jun, 2011 | Listed for sale | $299,900 | MRED MLS |
| 6 Jun, 2014 | Sold | $395,000 | MRED MLS |
| 21 Apr, 2014 | Under contract | $409,900 | MRED MLS |
| 3 Mar, 2014 | Listed for sale | $409,900 | MRED MLS |
| 12 Aug, 2021 | Sold | $510,000 | MRED MLS |
| 6 Jul, 2021 | Under contract | $499,900 | MRED MLS |
| — | Last price change | $510,000 | MRED MLS |
| 16 Jun, 2021 | Listed for sale | $510,000 | MRED MLS |

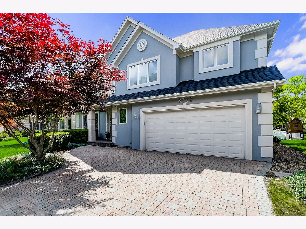
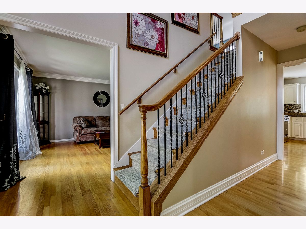
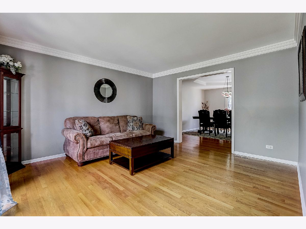
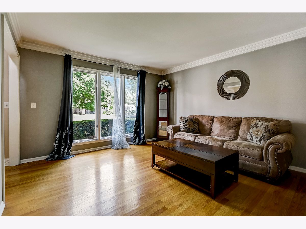
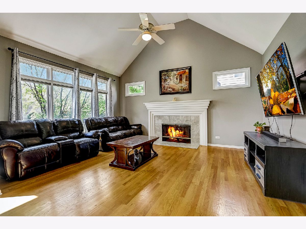
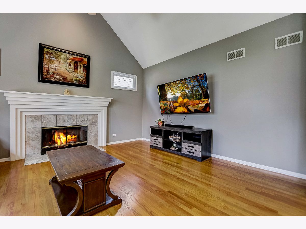
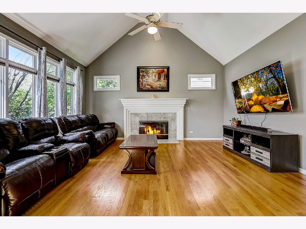
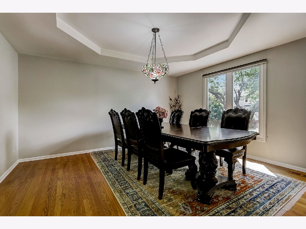
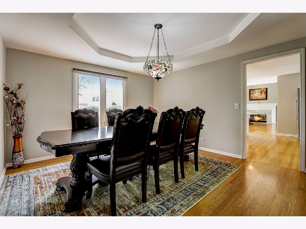
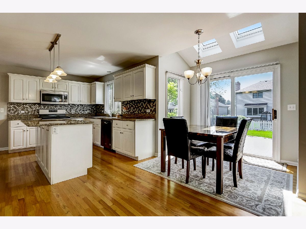
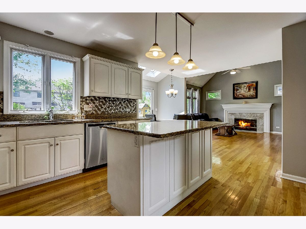
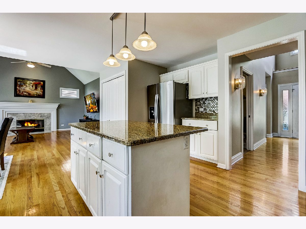
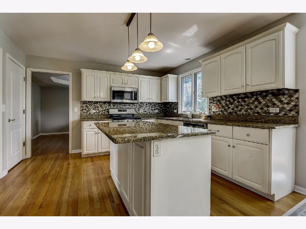
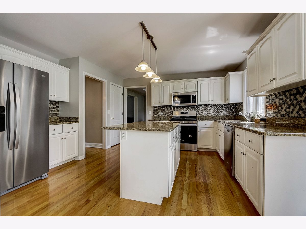
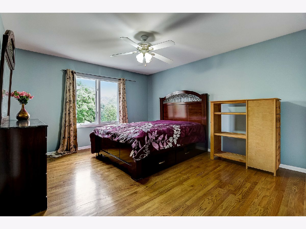
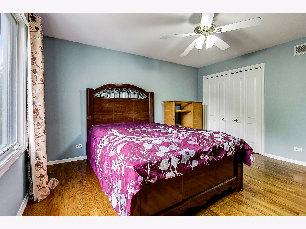
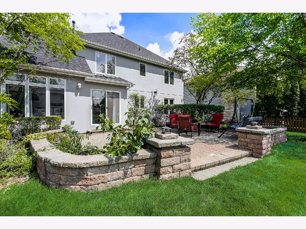
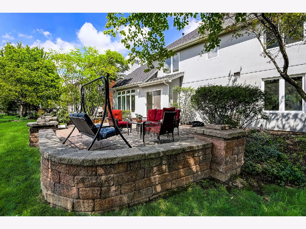
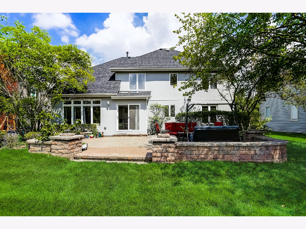
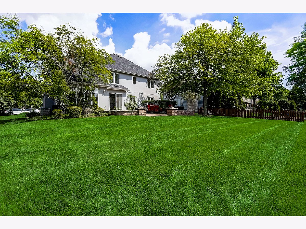
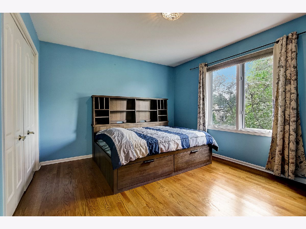
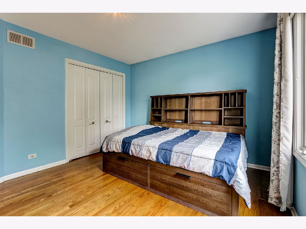
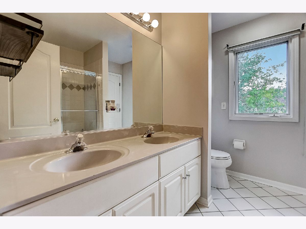
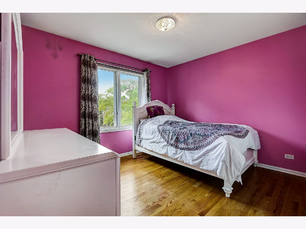
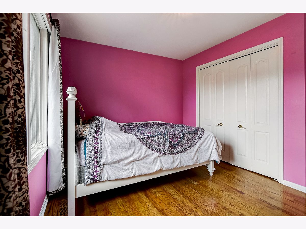
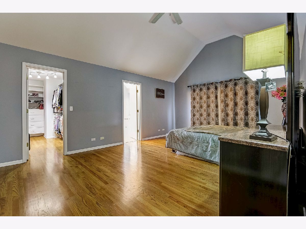
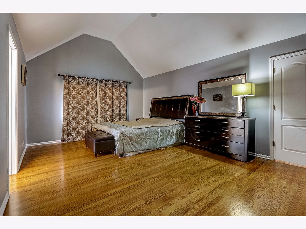
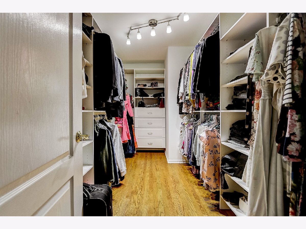
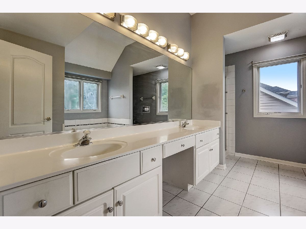
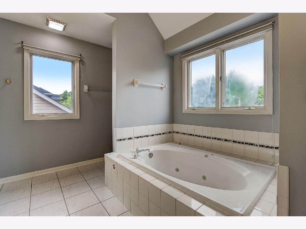
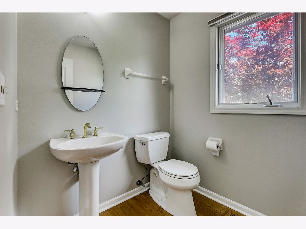
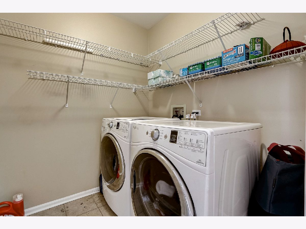
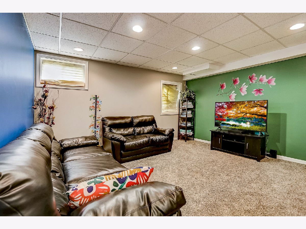
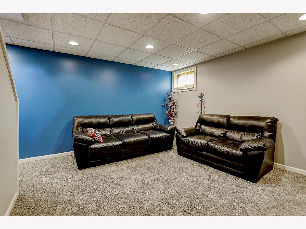
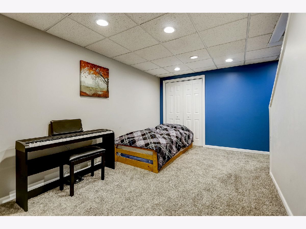
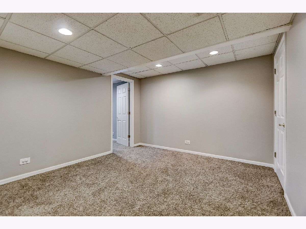
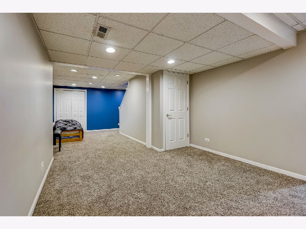
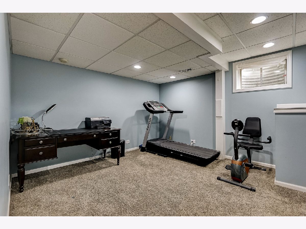
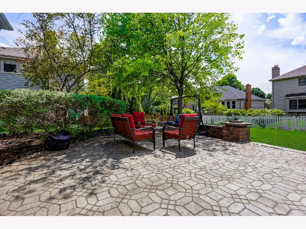
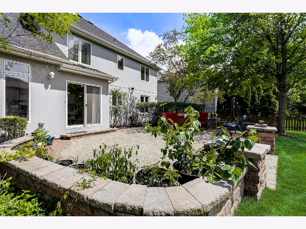
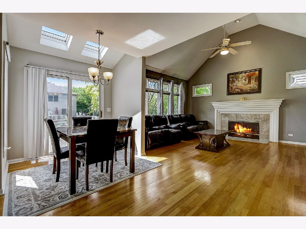
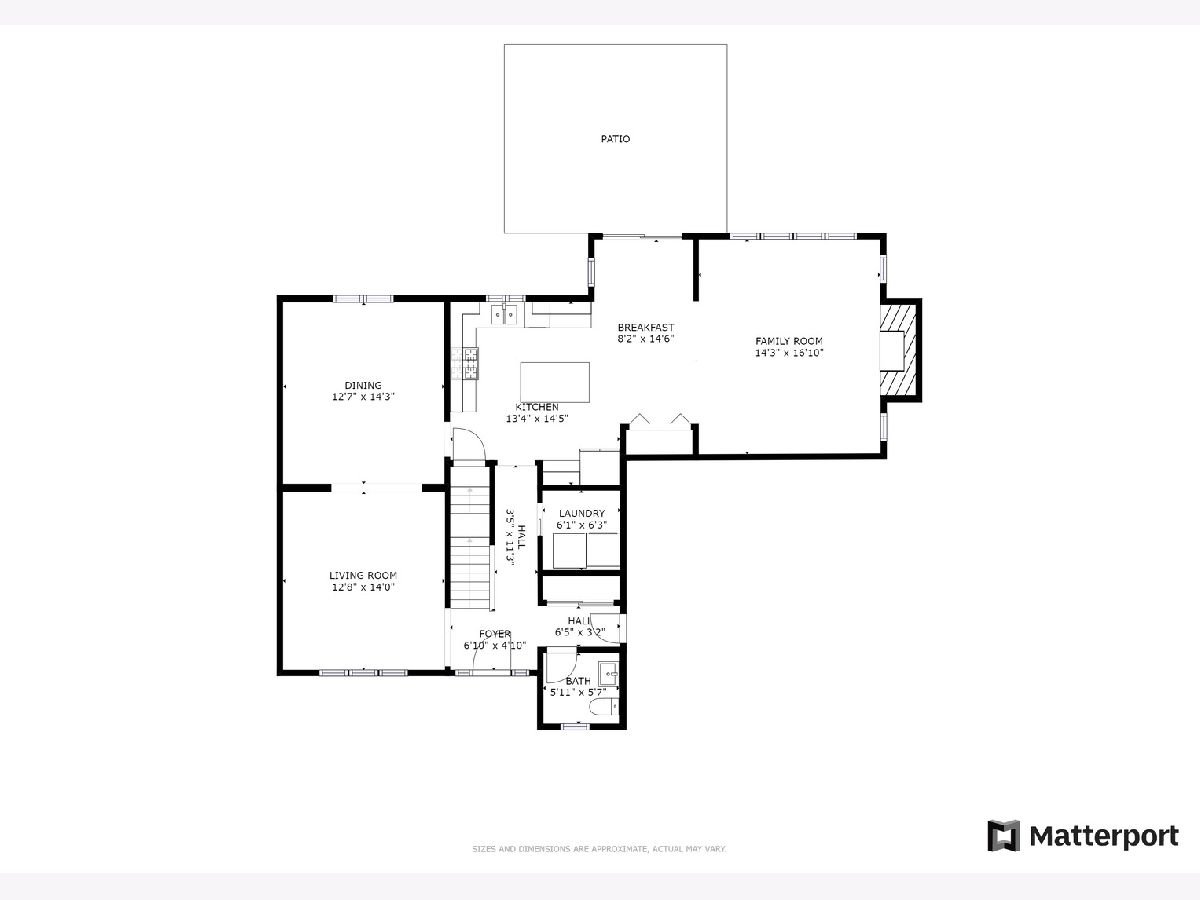
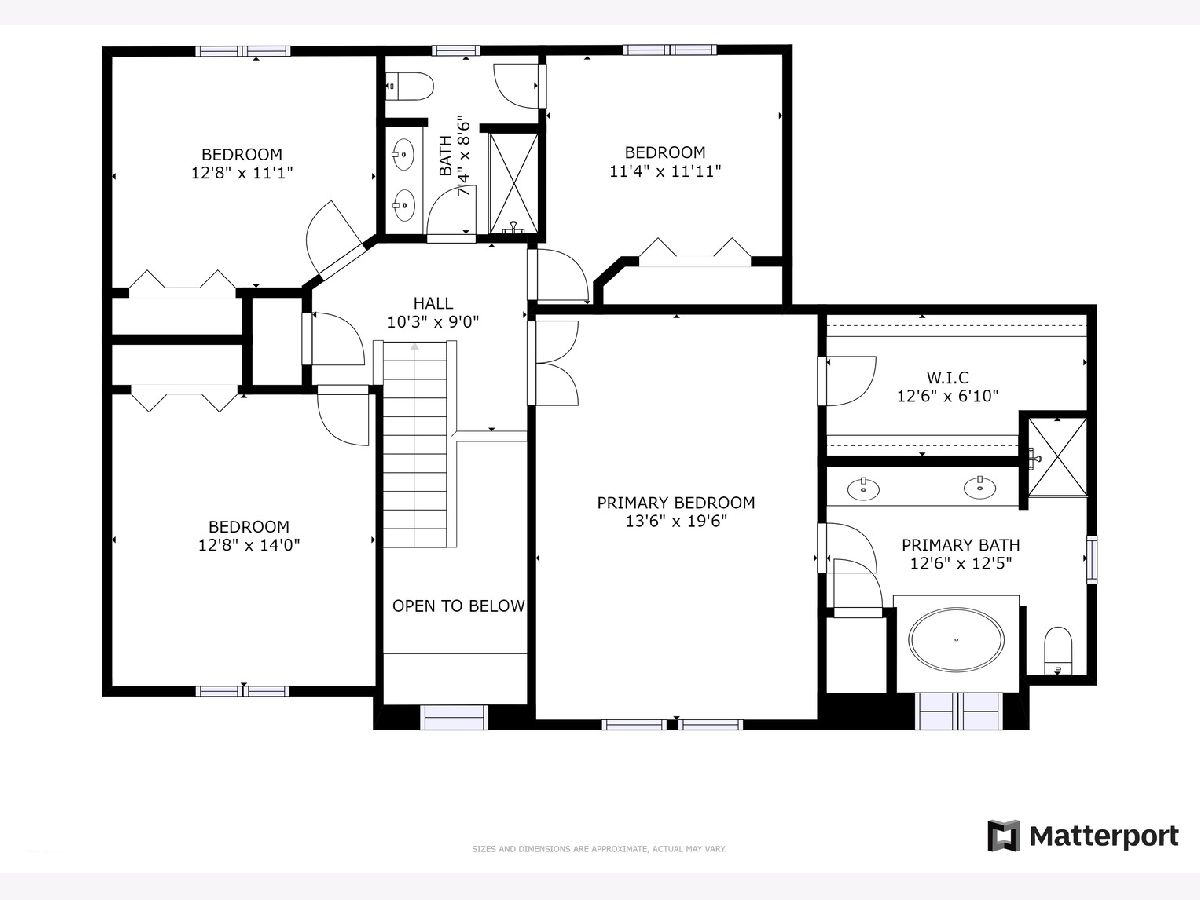
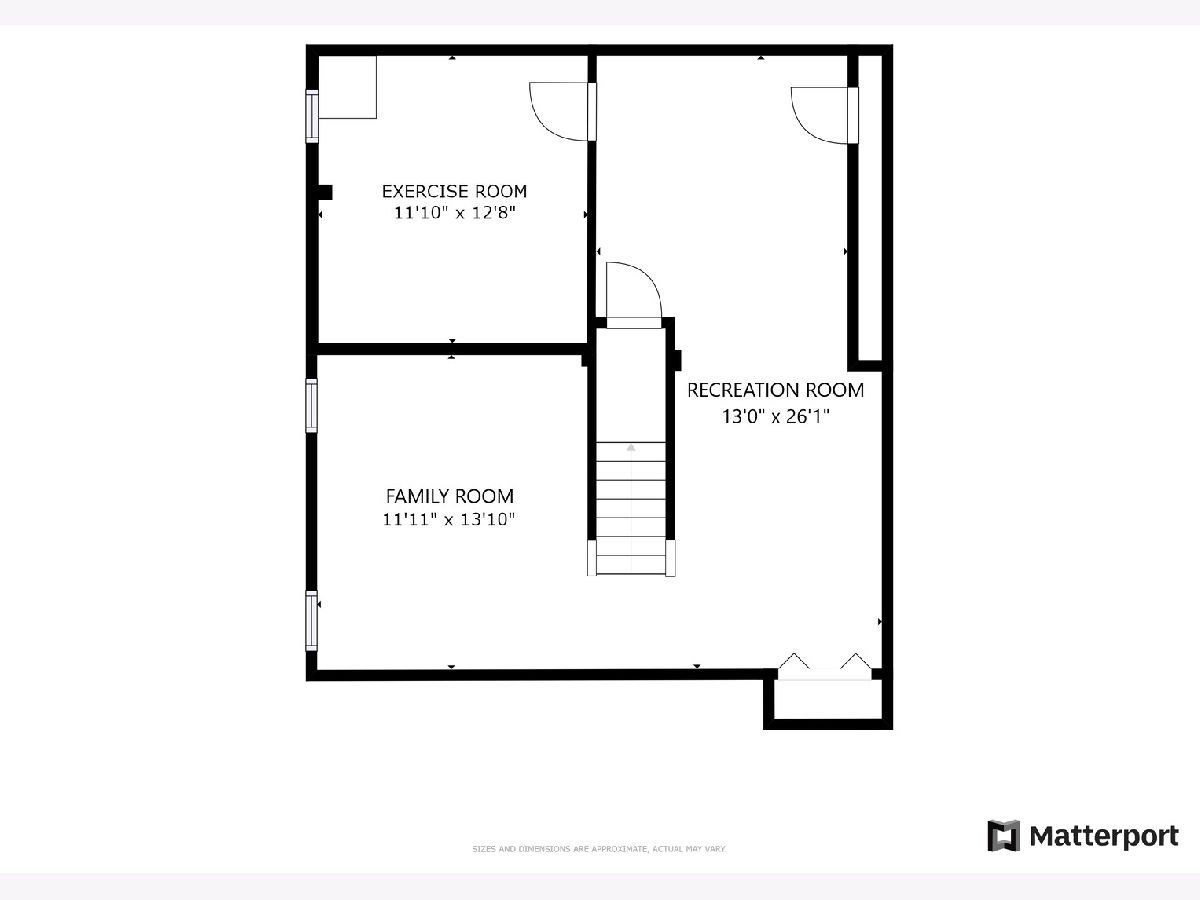
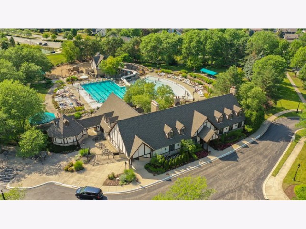
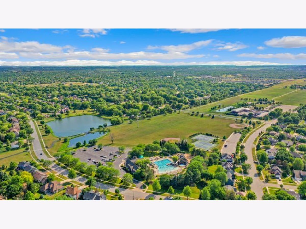
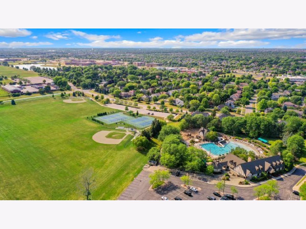
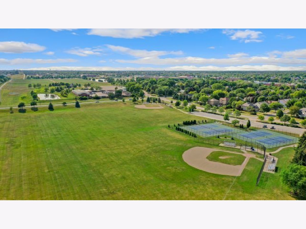
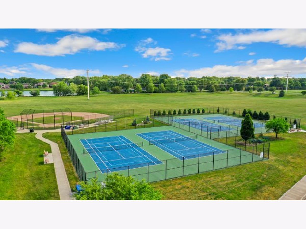
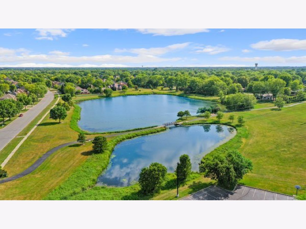
Room Specifics
Total Bedrooms: 4
Bedrooms Above Ground: 4
Bedrooms Below Ground: 0
Dimensions: —
Floor Type: Hardwood
Dimensions: —
Floor Type: Hardwood
Dimensions: —
Floor Type: Hardwood
Full Bathrooms: 3
Bathroom Amenities: Whirlpool,Separate Shower
Bathroom in Basement: 0
Rooms: Breakfast Room,Recreation Room,Family Room,Exercise Room
Basement Description: Finished,Crawl
Other Specifics
| 2 | |
| — | |
| Brick | |
| Brick Paver Patio | |
| — | |
| 9440 | |
| Unfinished | |
| Full | |
| Vaulted/Cathedral Ceilings, Skylight(s), Hardwood Floors, First Floor Laundry, Walk-In Closet(s) | |
| Range, Microwave, Dishwasher, Refrigerator, Washer, Dryer, Disposal | |
| Not in DB | |
| Clubhouse, Park, Pool, Tennis Court(s), Lake, Sidewalks, Street Lights | |
| — | |
| — | |
| Wood Burning, Gas Starter |
Tax History
| Year | Property Taxes |
|---|---|
| 2012 | $8,288 |
| 2014 | $9,012 |
| 2021 | $9,644 |
Contact Agent
Nearby Similar Homes
Nearby Sold Comparables
Contact Agent
Listing Provided By
Redfin Corporation



