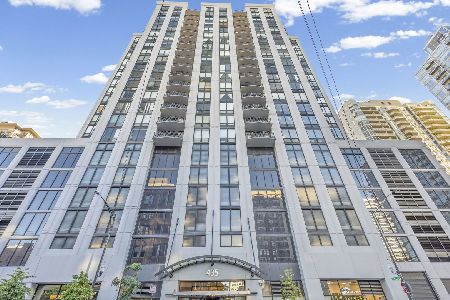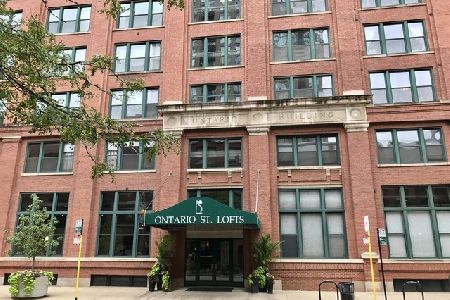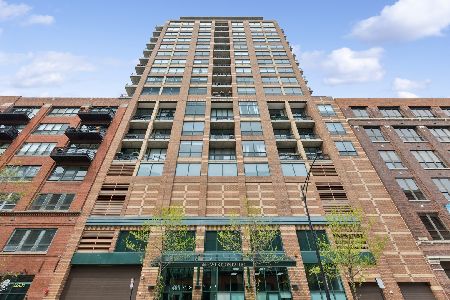375 Erie Street, Near North Side, Chicago, Illinois 60654
$820,000
|
Sold
|
|
| Status: | Closed |
| Sqft: | 2,000 |
| Cost/Sqft: | $413 |
| Beds: | 2 |
| Baths: | 2 |
| Year Built: | — |
| Property Taxes: | $13,922 |
| Days On Market: | 1375 |
| Lot Size: | 0,00 |
Description
Sensational River North Duplex Penthouse Loft with a just renovated 21 X 16 Private Roof Deck. True loft-style home with exposed brick and timber beams, an expansive extra wide floor plan with generous room sizes, and 11-foot ceilings. Model caliber renovation including a Dream Cooks Kitchen that boasts Custom Cabinetry with Industrial Reclaimed Shelving, 6 Burner Wolf Range and hood fan including a copper pot filler, brand-new Sub-Zero Refrigerator, thick quartz countertops, and Kraus Sink with Grohe fixtures. The custom island is 8' and includes built-in open storage, under cabinet lighting, breakfast bar overhang, and a Uline wine fridge. A spacious family room with a fireplace overlooks the first balcony and is adjacent to a large open dining area. A private second bedroom features stylish barn door closets (also in the entry closet) and the second bathroom is fully renovated with an oversized steam shower and bench plus a hand-carved Basalt Vessel sink with a designer faucet, mosaic tile, and heated floors. A gracious foyer with an area for a bar completes the main level. A floating metal staircase leads to the second level of the home and showcases an enormous primary suite with a large private terrace. The bedroom has exposed brick walls and a spa-style bathroom with an oversized counter and dual vanities, make-up area, jetted tub, and separate shower + a 7' x 6' walk-in closet. New Marvin Windows and doors walk out to a just remodeled terrace with city views and feature new IPE decking with rock garden, 6 massive planters that are self-irrigated, a linear fire table, steel powder coat trellis in containers, and lighting. A separate room for laundry with ample built-in storage, and an optional office area. The home includes extensive audio including two Samsung TVs, control four audio systems, Apple TV, Bose speakers, and Bose Sound Bars. Dual zoned home with two Nest thermostats. A large storage cage is included, and one garage space is available for $30,000. Fabulous full amenity building with 24-hour door staff, bright gym with a party room leading to a large common roof deck, receiving room, bike room, and dry cleaners on-site. Perfect location steps to the River Walk, Montgomery Park, Dog Parks, countless restaurants, shops, cafes, shopping, East Bank Club, the train and easy expressway access and so much more!
Property Specifics
| Condos/Townhomes | |
| 6 | |
| — | |
| — | |
| — | |
| DUPLEX LOFT PENTHOUSE | |
| No | |
| — |
| Cook | |
| Erie Center Lofts | |
| 980 / Monthly | |
| — | |
| — | |
| — | |
| 11341137 | |
| 17091270391070 |
Nearby Schools
| NAME: | DISTRICT: | DISTANCE: | |
|---|---|---|---|
|
Grade School
Ogden Elementary |
299 | — | |
|
Middle School
Ogden Elementary |
299 | Not in DB | |
Property History
| DATE: | EVENT: | PRICE: | SOURCE: |
|---|---|---|---|
| 13 Jun, 2007 | Sold | $630,000 | MRED MLS |
| 22 Mar, 2007 | Under contract | $665,000 | MRED MLS |
| — | Last price change | $669,000 | MRED MLS |
| 24 Jul, 2006 | Listed for sale | $669,000 | MRED MLS |
| 5 Mar, 2014 | Sold | $745,000 | MRED MLS |
| 25 Jan, 2014 | Under contract | $749,500 | MRED MLS |
| 25 Jan, 2014 | Listed for sale | $749,500 | MRED MLS |
| 1 Dec, 2020 | Sold | $750,000 | MRED MLS |
| 10 Nov, 2020 | Under contract | $799,000 | MRED MLS |
| 5 Aug, 2020 | Listed for sale | $799,000 | MRED MLS |
| 5 May, 2022 | Sold | $820,000 | MRED MLS |
| 24 Mar, 2022 | Under contract | $825,000 | MRED MLS |
| 7 Mar, 2022 | Listed for sale | $825,000 | MRED MLS |
| 13 Nov, 2024 | Sold | $950,000 | MRED MLS |
| 8 Oct, 2024 | Under contract | $950,000 | MRED MLS |
| 23 Aug, 2024 | Listed for sale | $950,000 | MRED MLS |






























Room Specifics
Total Bedrooms: 2
Bedrooms Above Ground: 2
Bedrooms Below Ground: 0
Dimensions: —
Floor Type: —
Full Bathrooms: 2
Bathroom Amenities: Whirlpool,Separate Shower,Double Sink,Full Body Spray Shower
Bathroom in Basement: 0
Rooms: —
Basement Description: None
Other Specifics
| 1 | |
| — | |
| — | |
| — | |
| — | |
| COMMON | |
| — | |
| — | |
| — | |
| — | |
| Not in DB | |
| — | |
| — | |
| — | |
| — |
Tax History
| Year | Property Taxes |
|---|---|
| 2007 | $6,703 |
| 2014 | $11,107 |
| 2020 | $14,349 |
| 2022 | $13,922 |
| 2024 | $14,613 |
Contact Agent
Nearby Similar Homes
Nearby Sold Comparables
Contact Agent
Listing Provided By
Berkshire Hathaway HomeServices Chicago









