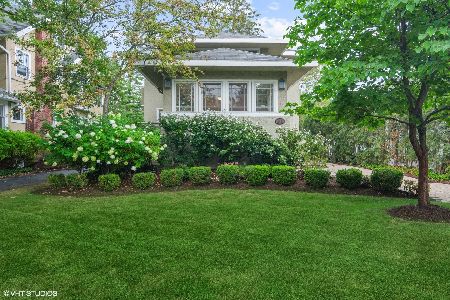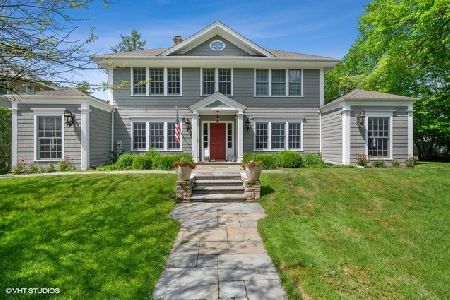375 Hawthorn Lane, Winnetka, Illinois 60093
$1,015,000
|
Sold
|
|
| Status: | Closed |
| Sqft: | 3,500 |
| Cost/Sqft: | $296 |
| Beds: | 5 |
| Baths: | 3 |
| Year Built: | 1918 |
| Property Taxes: | $22,368 |
| Days On Market: | 2792 |
| Lot Size: | 0,25 |
Description
CAPTIVATING, BEAUTIFUL SUN-FILLED HOME IN TERRIFIC EAST WINNETKA, 1/2 BLOCK TO THE LAKE! Amazing mill-work, custom leaded glass windows, hardwood floors & fabulous details throughout! Exquisite Living Room w/ impressive fireplace and bookshelves opens to a gorgeous Sun Room, a bright added bonus to the home! The spacious Dining Room w/ wow windows is set for formal or casual entertaining. Eat-in Kitchen w/ SS appliances opens to a convenient Mud Room & split staircase. French doors lead to an attractive Family Room overlooking the expansive backyard. 2nd floor features the Master, 3 additional Bedrooms, 1 Tandem room & 2 Baths. Large finished 3rd floor is an awesome 5th Bedroom, Office or Playroom. Future Bath framed out. Large Rec Room, Work Room, sunny Laundry Room & tons of storage in basement. Beautiful over- sized, 68 X 163 landscaped fenced yard, stone patio & even grape vines! Newer Roof, Appliances, Stucco, Gutters, etc. Enviable location: Walk to town, train, parks & schools!
Property Specifics
| Single Family | |
| — | |
| — | |
| 1918 | |
| Full | |
| — | |
| No | |
| 0.25 |
| Cook | |
| — | |
| 0 / Not Applicable | |
| None | |
| Lake Michigan | |
| Public Sewer | |
| 09964492 | |
| 05214020240000 |
Nearby Schools
| NAME: | DISTRICT: | DISTANCE: | |
|---|---|---|---|
|
Grade School
Greeley Elementary School |
36 | — | |
|
Middle School
Carleton W Washburne School |
36 | Not in DB | |
|
High School
New Trier Twp H.s. Northfield/wi |
203 | Not in DB | |
Property History
| DATE: | EVENT: | PRICE: | SOURCE: |
|---|---|---|---|
| 18 Sep, 2018 | Sold | $1,015,000 | MRED MLS |
| 6 Jul, 2018 | Under contract | $1,035,000 | MRED MLS |
| 28 May, 2018 | Listed for sale | $1,035,000 | MRED MLS |
Room Specifics
Total Bedrooms: 5
Bedrooms Above Ground: 5
Bedrooms Below Ground: 0
Dimensions: —
Floor Type: Hardwood
Dimensions: —
Floor Type: Hardwood
Dimensions: —
Floor Type: Hardwood
Dimensions: —
Floor Type: —
Full Bathrooms: 3
Bathroom Amenities: —
Bathroom in Basement: 0
Rooms: Bedroom 5,Office,Tandem Room,Workshop,Heated Sun Room,Foyer,Mud Room
Basement Description: Partially Finished
Other Specifics
| 2 | |
| — | |
| — | |
| Porch | |
| Fenced Yard,Landscaped | |
| 68X163 | |
| Finished,Interior Stair | |
| None | |
| Vaulted/Cathedral Ceilings, Hardwood Floors | |
| Range, Dishwasher, Refrigerator, Washer, Dryer, Disposal | |
| Not in DB | |
| Sidewalks, Street Lights, Street Paved | |
| — | |
| — | |
| — |
Tax History
| Year | Property Taxes |
|---|---|
| 2018 | $22,368 |
Contact Agent
Nearby Similar Homes
Nearby Sold Comparables
Contact Agent
Listing Provided By
Coldwell Banker Residential












