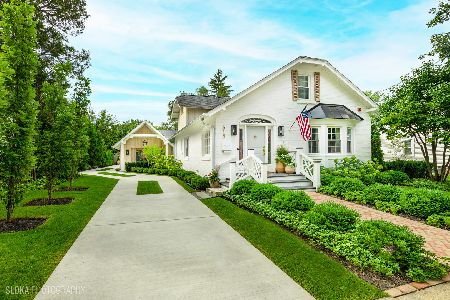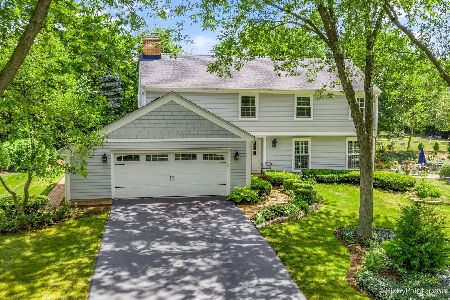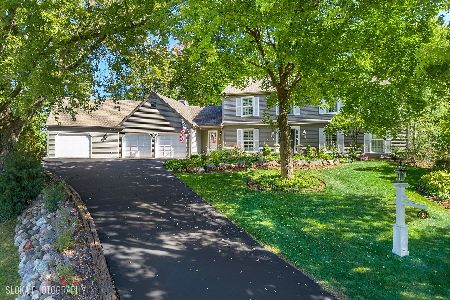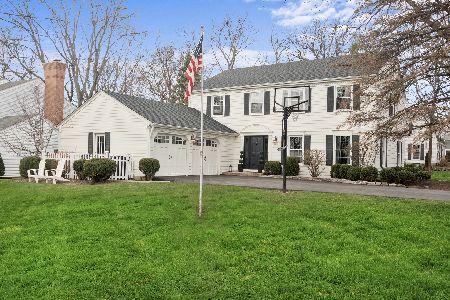375 Westwood Drive, Barrington, Illinois 60010
$486,750
|
Sold
|
|
| Status: | Closed |
| Sqft: | 2,744 |
| Cost/Sqft: | $182 |
| Beds: | 4 |
| Baths: | 3 |
| Year Built: | 1976 |
| Property Taxes: | $9,993 |
| Days On Market: | 3467 |
| Lot Size: | 0,23 |
Description
Picture perfect, fully updated, 4 bedroom, 2.1 bathroom colonial situated on a quiet street in desirable Westwood neighborhood. Charming front porch welcomes you into this pristine home. Formal living & dining rooms, gourmet kitchen (with island/breakfast bar, granite counters & stainless steel appliances), family room with gas fireplace, spacious all-season sunroom with skylights, powder room, first floor laundry room & bonus mudroom. Entertain with ease on the back patio with access to sunroom, family room & kitchen. Second floor includes master bedroom ensuite plus 3 additional bedrooms, plenty of closet space & large full hallway bathroom. Tons of updates including new roof, recently painted exterior, new garage doors & all new Pella windows. Close to Metra train, schools, parks, shopping & dining. Blue Ribbon Hough Elementary, Prairie Middle & BHS.
Property Specifics
| Single Family | |
| — | |
| Colonial | |
| 1976 | |
| Partial | |
| — | |
| No | |
| 0.23 |
| Cook | |
| Westwood | |
| 75 / Annual | |
| Other | |
| Community Well | |
| Public Sewer | |
| 09310107 | |
| 01022080030000 |
Nearby Schools
| NAME: | DISTRICT: | DISTANCE: | |
|---|---|---|---|
|
Grade School
Hough Street Elementary School |
220 | — | |
|
Middle School
Barrington Middle School Prairie |
220 | Not in DB | |
|
High School
Barrington High School |
220 | Not in DB | |
Property History
| DATE: | EVENT: | PRICE: | SOURCE: |
|---|---|---|---|
| 13 Sep, 2016 | Sold | $486,750 | MRED MLS |
| 15 Aug, 2016 | Under contract | $499,900 | MRED MLS |
| 8 Aug, 2016 | Listed for sale | $499,900 | MRED MLS |
Room Specifics
Total Bedrooms: 4
Bedrooms Above Ground: 4
Bedrooms Below Ground: 0
Dimensions: —
Floor Type: Hardwood
Dimensions: —
Floor Type: Hardwood
Dimensions: —
Floor Type: Hardwood
Full Bathrooms: 3
Bathroom Amenities: Separate Shower,Double Sink
Bathroom in Basement: 0
Rooms: Foyer,Mud Room,Recreation Room,Heated Sun Room,Utility Room-Lower Level,Workshop
Basement Description: Finished
Other Specifics
| 2 | |
| Concrete Perimeter | |
| Asphalt | |
| Patio, Porch | |
| Landscaped | |
| 126X82X127X83 | |
| — | |
| Full | |
| Vaulted/Cathedral Ceilings, Skylight(s), Hardwood Floors, First Floor Laundry | |
| Range, Microwave, Dishwasher, Refrigerator, Washer, Dryer, Disposal, Stainless Steel Appliance(s), Wine Refrigerator | |
| Not in DB | |
| Street Paved | |
| — | |
| — | |
| Attached Fireplace Doors/Screen, Gas Log, Gas Starter |
Tax History
| Year | Property Taxes |
|---|---|
| 2016 | $9,993 |
Contact Agent
Nearby Similar Homes
Nearby Sold Comparables
Contact Agent
Listing Provided By
@properties








