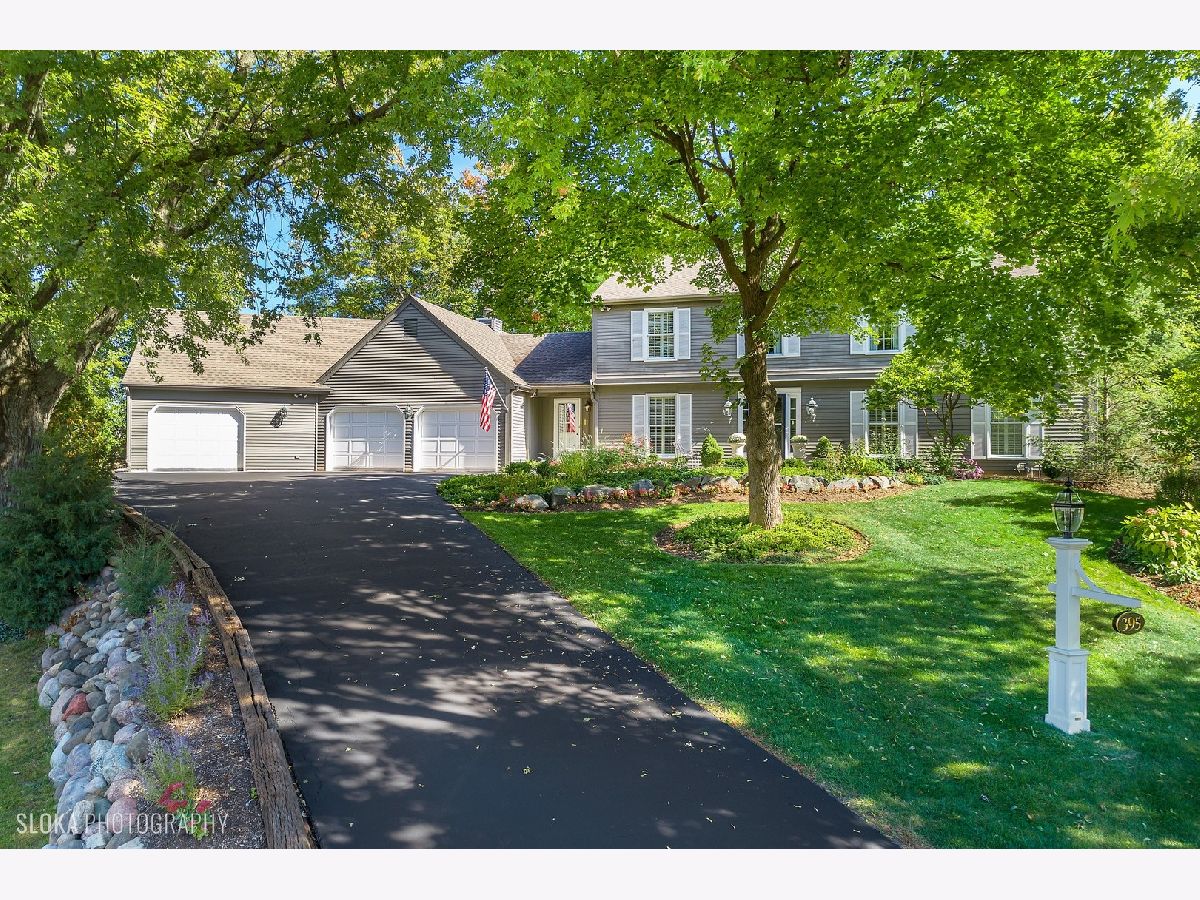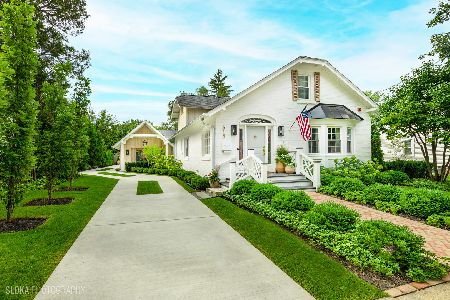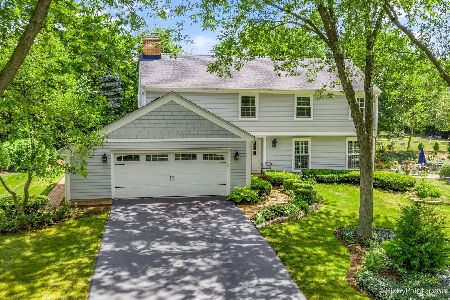395 Westwood Drive, Barrington, Illinois 60010
$850,000
|
Sold
|
|
| Status: | Closed |
| Sqft: | 3,584 |
| Cost/Sqft: | $250 |
| Beds: | 5 |
| Baths: | 4 |
| Year Built: | 1976 |
| Property Taxes: | $11,816 |
| Days On Market: | 1171 |
| Lot Size: | 0,43 |
Description
Home for the Holidays! Nestled in the heart of the village in enchanting, sought-after Westwood, this timeless Lagaschulte home comes to market for the first time ever & just in time for you to move in to celebrate the season! This 6 bedroom 4 bath home exudes charm and character, with an updated floor plan for today's lifestyle, an amazing heated in-ground pool & living spaces with room for all! The original footprint of the home has gleaming hardwood floors, luxe moldings & woodwork, and has been expanded, upgraded, and lovingly maintained over the years. Professionally landscaped yard features specimen trees, manicured perennials, irrigation system, bluestone patio, pool, expansive decking, patio surround and gazebo in a private & picturesque setting. A main level bedroom with an attached, accessible full bathroom offers endless possibilities as an in-law suite, au pair quarters, library, 2nd home office, art studio, or main level home gym. The gracious floor plan offers a freshly painted, beamed family room with a cozy brick fireplace & custom built in cabinetry surround, sliding glass doors to the backyard, dining area with enormous seated bay window, separate home office, sundrenched kitchen with SS appliances, greenhouse garden window, closet pantry, seated family kiosk, & breakfast nook with large bay window overlooking the pool - plus the coup de gras: the great room, which boasts vaulted ceilings, newer skylights, lovely gas fireplace, fresh BM paint, and views for days! The upstairs offers a primary bedroom with ensuite whirlpool bath, shower, walk-in closet, and three vanities, as well as 3 additional, spacious bedrooms that share an oversized hall bath & laundry hookup! The basement includes a large rec room and play area, another ensuite bed/full bath and second laundry w/ storage. BRAND NEW carpeting, exterior/interior paint & newer roof, skylights, deck, fence, & attic insulation. Generac generator, 2 HVACs, 3.5+ garage with mechanical and storage rooms, plus keypad & remote access. Steps to A+ Barrington 220 schools, parks, shops, metra & more! Don't miss your chance to ring in the new year with family & friends in this elegant, classic Westwood home!
Property Specifics
| Single Family | |
| — | |
| — | |
| 1976 | |
| — | |
| CUSTOM | |
| No | |
| 0.43 |
| Cook | |
| Westwood | |
| 75 / Annual | |
| — | |
| — | |
| — | |
| 11677028 | |
| 01022080050000 |
Nearby Schools
| NAME: | DISTRICT: | DISTANCE: | |
|---|---|---|---|
|
Grade School
Hough Street Elementary School |
220 | — | |
|
Middle School
Barrington Middle School Prairie |
220 | Not in DB | |
|
High School
Barrington High School |
220 | Not in DB | |
Property History
| DATE: | EVENT: | PRICE: | SOURCE: |
|---|---|---|---|
| 4 Jan, 2023 | Sold | $850,000 | MRED MLS |
| 5 Dec, 2022 | Under contract | $895,000 | MRED MLS |
| 21 Nov, 2022 | Listed for sale | $895,000 | MRED MLS |

















































Room Specifics
Total Bedrooms: 6
Bedrooms Above Ground: 5
Bedrooms Below Ground: 1
Dimensions: —
Floor Type: —
Dimensions: —
Floor Type: —
Dimensions: —
Floor Type: —
Dimensions: —
Floor Type: —
Dimensions: —
Floor Type: —
Full Bathrooms: 4
Bathroom Amenities: —
Bathroom in Basement: 1
Rooms: —
Basement Description: Finished,Egress Window,Concrete (Basement),Rec/Family Area,Sleeping Area,Storage Space
Other Specifics
| 3.5 | |
| — | |
| Asphalt | |
| — | |
| — | |
| 59.6 X 144.3 X 63.3 X 171. | |
| — | |
| — | |
| — | |
| — | |
| Not in DB | |
| — | |
| — | |
| — | |
| — |
Tax History
| Year | Property Taxes |
|---|---|
| 2023 | $11,816 |
Contact Agent
Nearby Similar Homes
Nearby Sold Comparables
Contact Agent
Listing Provided By
@properties Christie's International Real Estate






