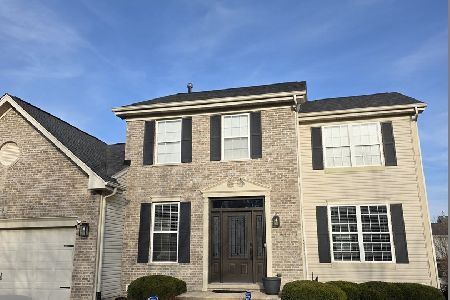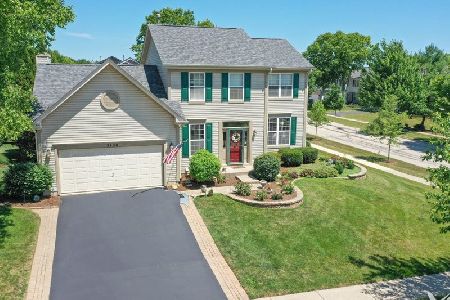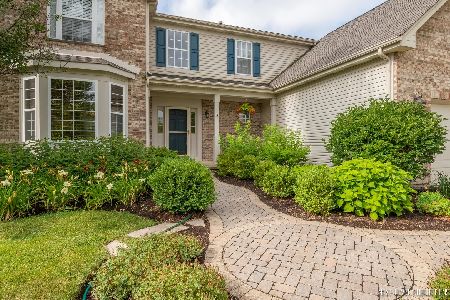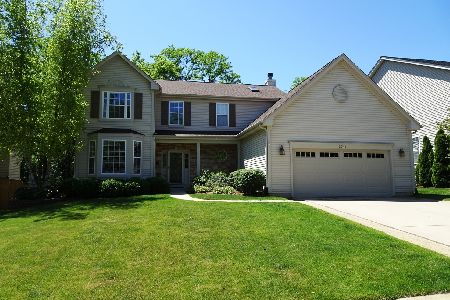3754 Deville Lane, St Charles, Illinois 60175
$375,000
|
Sold
|
|
| Status: | Closed |
| Sqft: | 4,272 |
| Cost/Sqft: | $81 |
| Beds: | 6 |
| Baths: | 5 |
| Year Built: | 1999 |
| Property Taxes: | $11,418 |
| Days On Market: | 1453 |
| Lot Size: | 0,23 |
Description
Situated on a sought after Corner lot in the desirable Renaux Manor this home is an amazing opportunity to gain long term equity while getting in a community at a value! This home expands just over 4200 sq feet over three levels of living space, attached garage and a walkout lower level. The home features dual staircases, family room with fireplace which is open to the kitchen, formal dining room, five bedrooms with a spacious master suite. Two of the bedrooms on the second level share a jack and jill bath, there are hardwood floors and 42 inch cabinets in the gourmet kitchen. The walkout lower level features a second kitchen, additional bedroom/office, this home has space, potential and location, these deals do not hit the market often and this is one you will not want to pass on!
Property Specifics
| Single Family | |
| — | |
| — | |
| 1999 | |
| Full,Walkout | |
| THE VALERIA | |
| No | |
| 0.23 |
| Kane | |
| Renaux Manor | |
| 325 / Annual | |
| Insurance | |
| Public | |
| Public Sewer, Sewer-Storm | |
| 11280058 | |
| 0930407007 |
Nearby Schools
| NAME: | DISTRICT: | DISTANCE: | |
|---|---|---|---|
|
Grade School
Bell-graham Elementary School |
303 | — | |
|
Middle School
Thompson Middle School |
303 | Not in DB | |
|
High School
St Charles East High School |
303 | Not in DB | |
Property History
| DATE: | EVENT: | PRICE: | SOURCE: |
|---|---|---|---|
| 22 Feb, 2022 | Sold | $375,000 | MRED MLS |
| 13 Dec, 2021 | Under contract | $344,950 | MRED MLS |
| 30 Nov, 2021 | Listed for sale | $344,950 | MRED MLS |
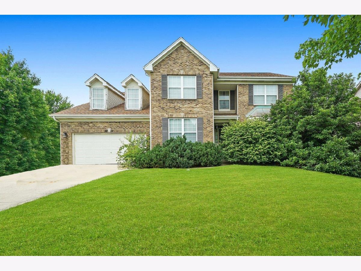
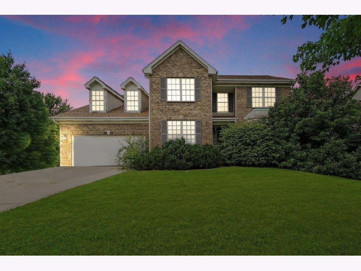
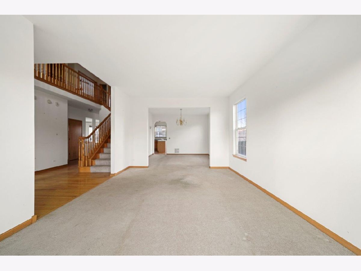
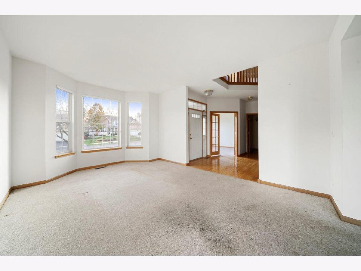
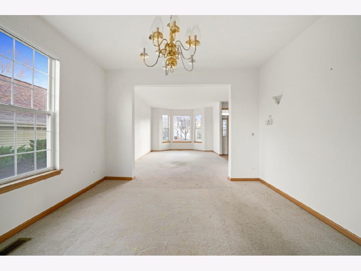
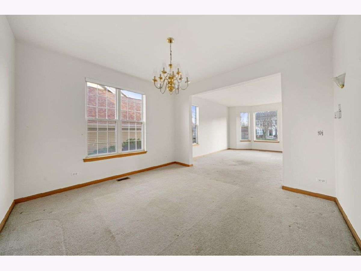
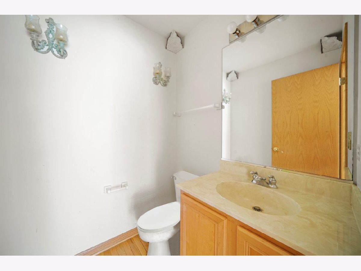
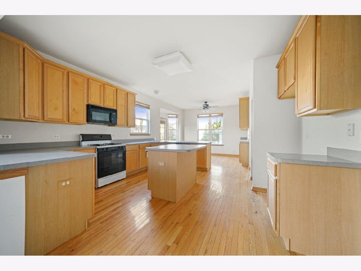
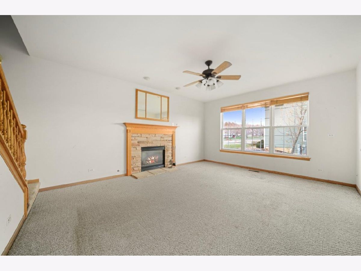
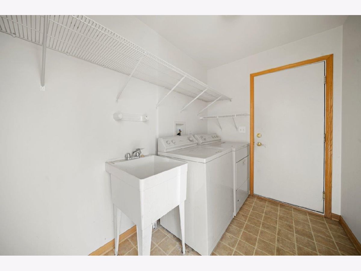
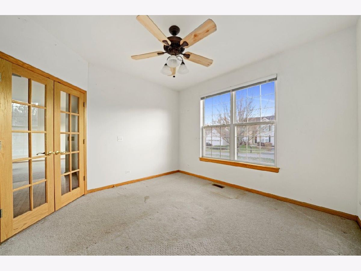
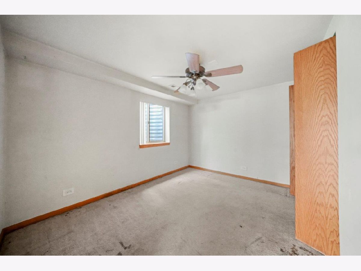
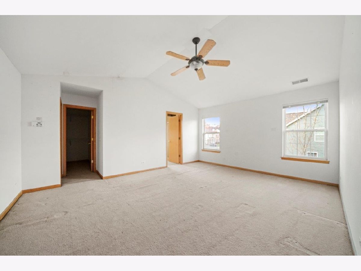
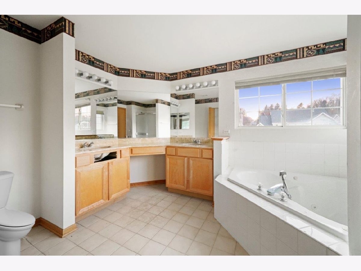
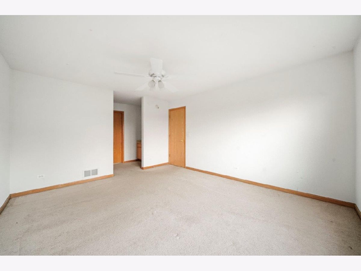
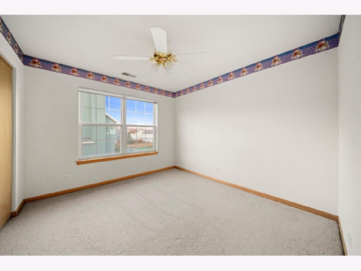
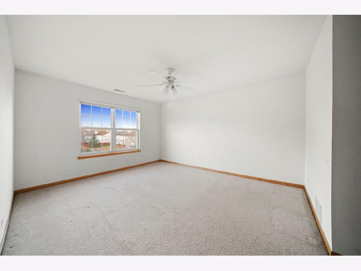
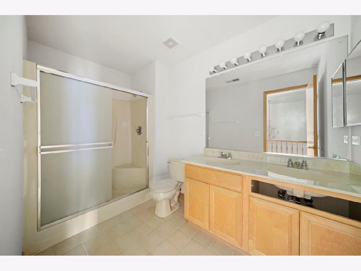
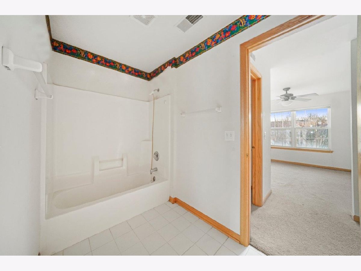
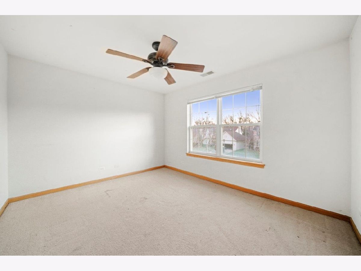
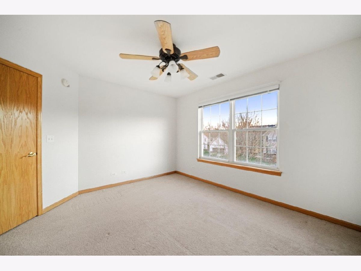
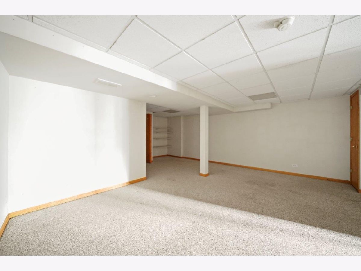
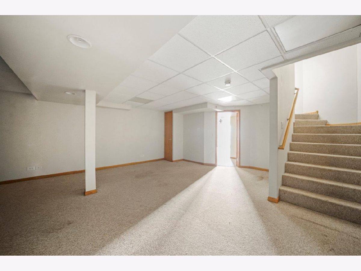
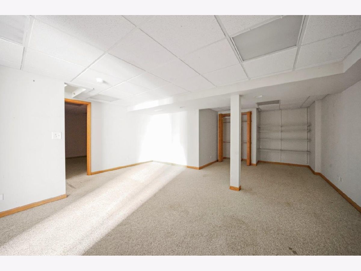
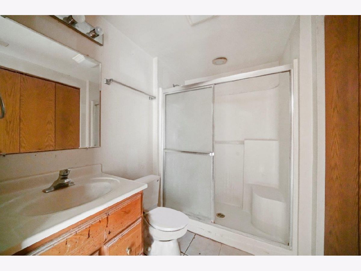
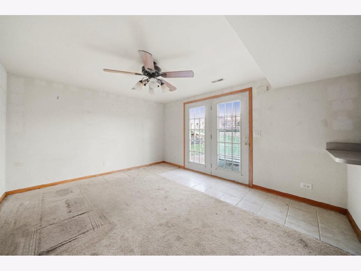
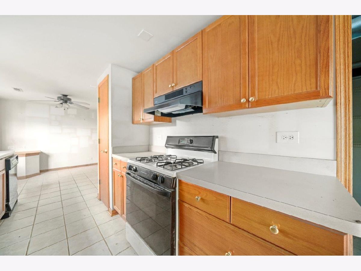
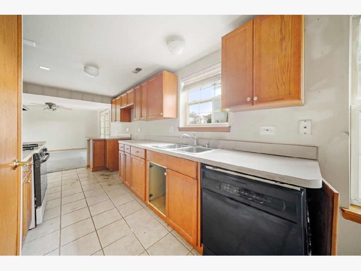
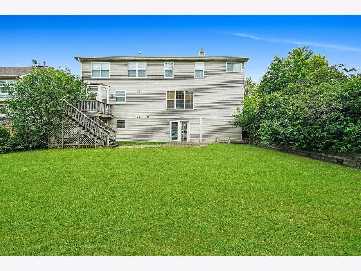
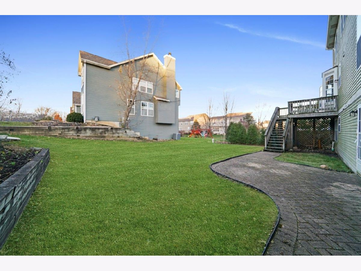
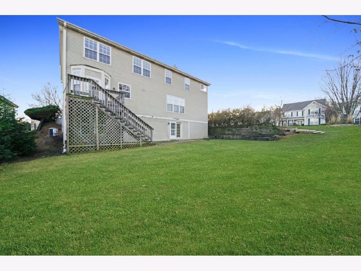
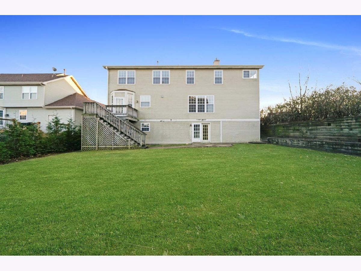
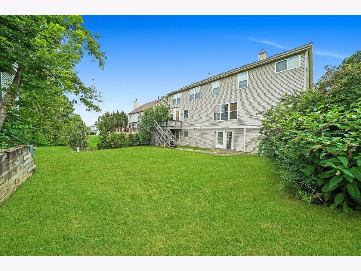
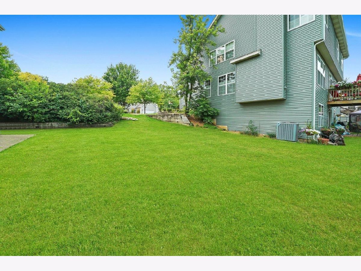
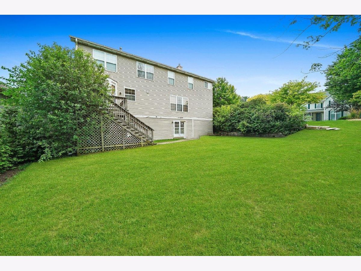
Room Specifics
Total Bedrooms: 7
Bedrooms Above Ground: 6
Bedrooms Below Ground: 1
Dimensions: —
Floor Type: —
Dimensions: —
Floor Type: —
Dimensions: —
Floor Type: Carpet
Dimensions: —
Floor Type: —
Dimensions: —
Floor Type: —
Dimensions: —
Floor Type: —
Full Bathrooms: 5
Bathroom Amenities: —
Bathroom in Basement: 1
Rooms: Kitchen,Bedroom 5,Bedroom 6,Bedroom 7,Den,Foyer,Recreation Room
Basement Description: Finished,Exterior Access
Other Specifics
| 3 | |
| — | |
| — | |
| — | |
| — | |
| 87X120X87X120 | |
| — | |
| Full | |
| — | |
| — | |
| Not in DB | |
| — | |
| — | |
| — | |
| — |
Tax History
| Year | Property Taxes |
|---|---|
| 2022 | $11,418 |
Contact Agent
Nearby Similar Homes
Nearby Sold Comparables
Contact Agent
Listing Provided By
Re/Max Properties



