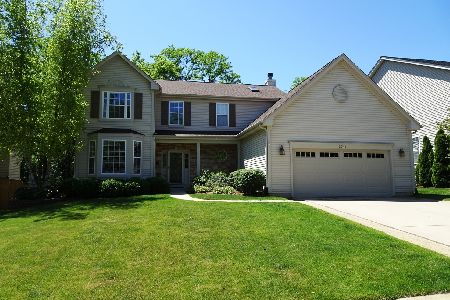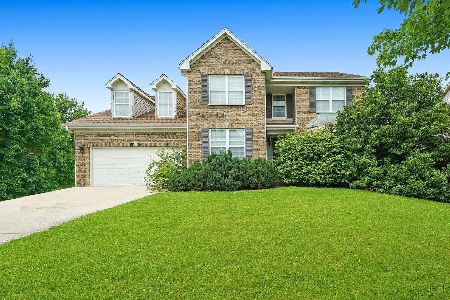3757 Deville Lane, St Charles, Illinois 60175
$375,000
|
Sold
|
|
| Status: | Closed |
| Sqft: | 3,810 |
| Cost/Sqft: | $100 |
| Beds: | 4 |
| Baths: | 4 |
| Year Built: | 1999 |
| Property Taxes: | $9,484 |
| Days On Market: | 2030 |
| Lot Size: | 0,23 |
Description
Exceptionally well maintained spacious home in Renaux Manor with one of the largest floor plans featuring over 3,800 sq. ft. of finished living area including a walkout basement, vaulted ceilings, hardwood floors, 2.5 car garage, bright sun room, cozy family room, formal living room with bay window. The walkout lower level has a bath with stand up shower and a rec. room with fireplace. The new high-tech furnace has an ultra-violet air filter. New Roof! The lot is Professionally Landscaped with gorgeous elevated deck, limestone stairs, and beautiful plantings all backing up to a small creek. THIS ONE IS A MUST SEE!! PLEASE REMOVE YOUR SHOES AND KEEP YOUR MASKS ON (NOT PROVIDED)
Property Specifics
| Single Family | |
| — | |
| Traditional | |
| 1999 | |
| Full,Walkout | |
| WOODSAGE | |
| No | |
| 0.23 |
| Kane | |
| Renaux Manor | |
| 318 / Annual | |
| Insurance | |
| Public | |
| Public Sewer, Sewer-Storm | |
| 10769776 | |
| 0930406014 |
Nearby Schools
| NAME: | DISTRICT: | DISTANCE: | |
|---|---|---|---|
|
Grade School
Bell-graham Elementary School |
303 | — | |
|
Middle School
Thompson Middle School |
303 | Not in DB | |
|
High School
St Charles East High School |
303 | Not in DB | |
Property History
| DATE: | EVENT: | PRICE: | SOURCE: |
|---|---|---|---|
| 10 Nov, 2020 | Sold | $375,000 | MRED MLS |
| 21 Sep, 2020 | Under contract | $379,900 | MRED MLS |
| — | Last price change | $389,900 | MRED MLS |
| 4 Jul, 2020 | Listed for sale | $389,900 | MRED MLS |
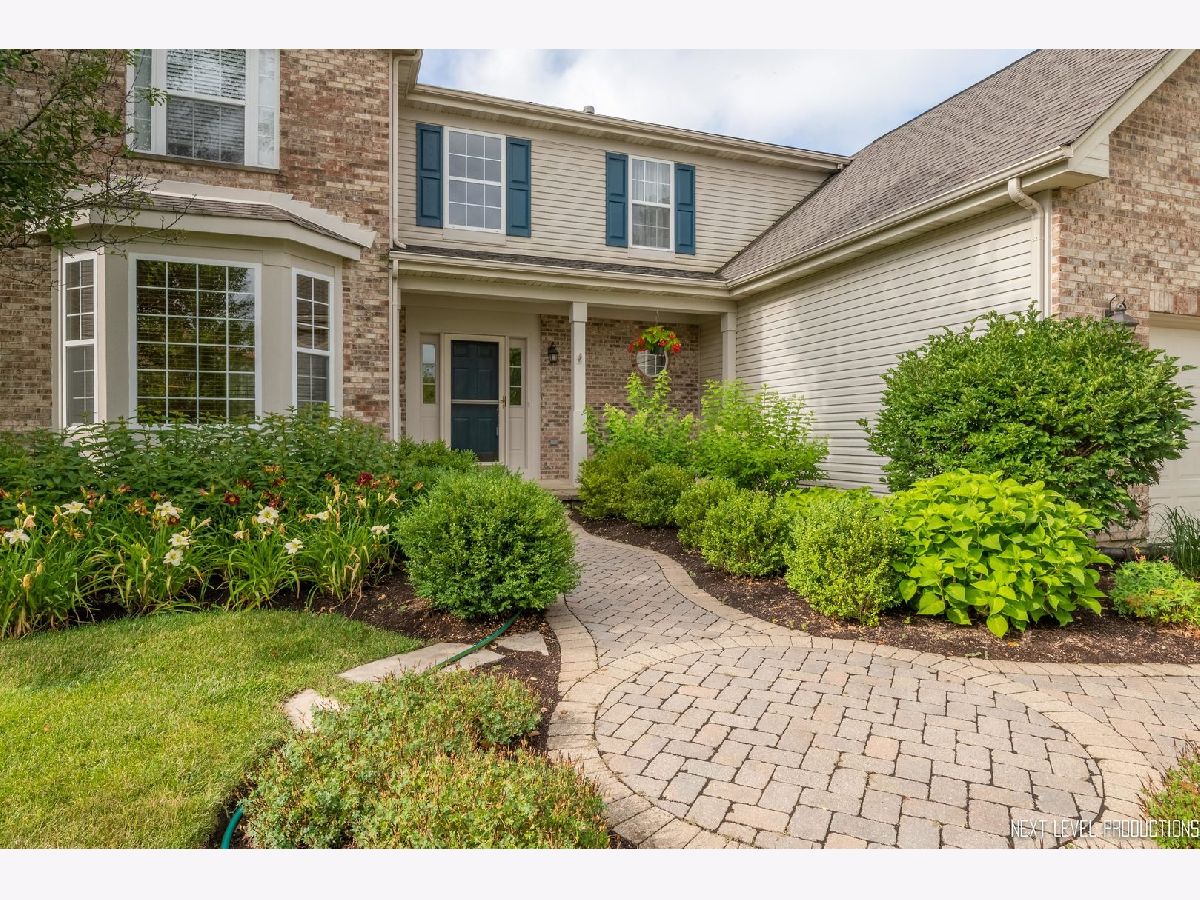

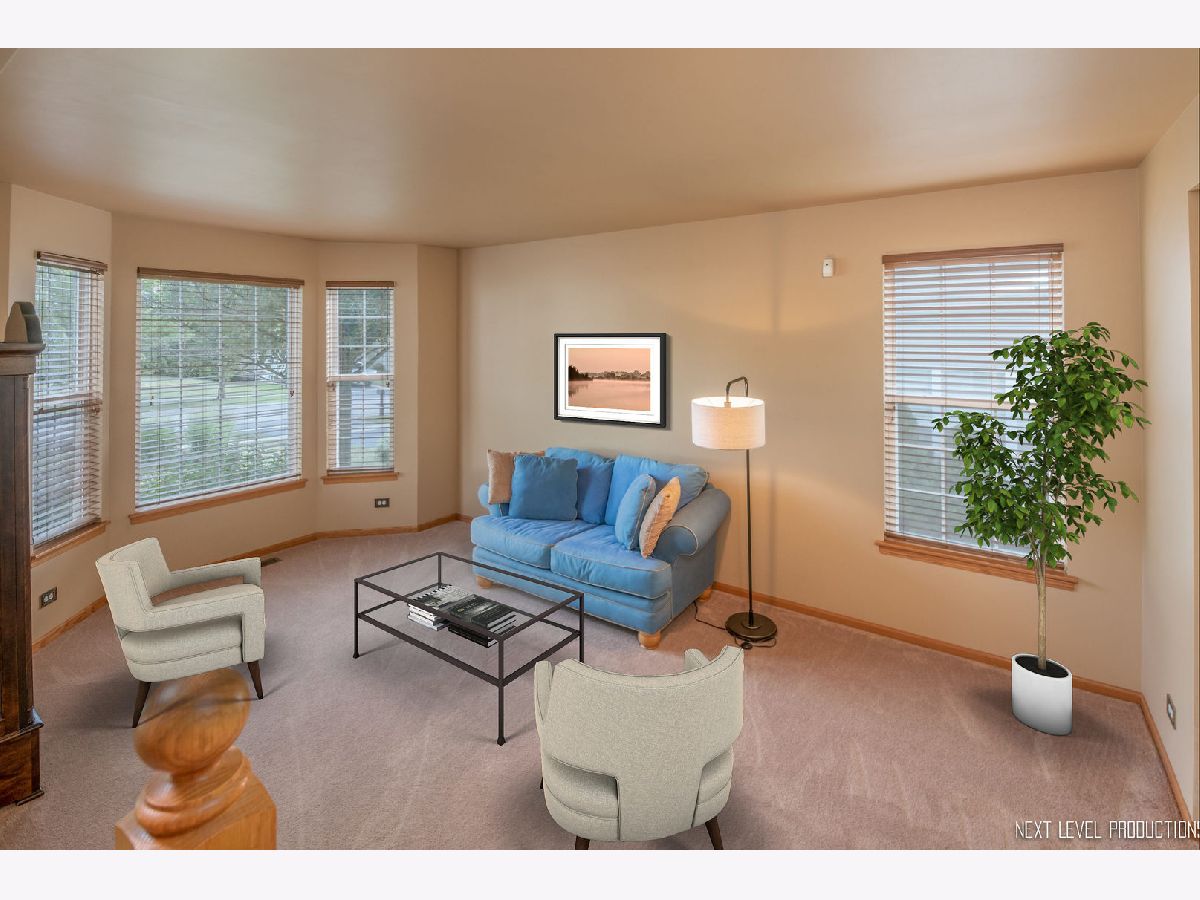











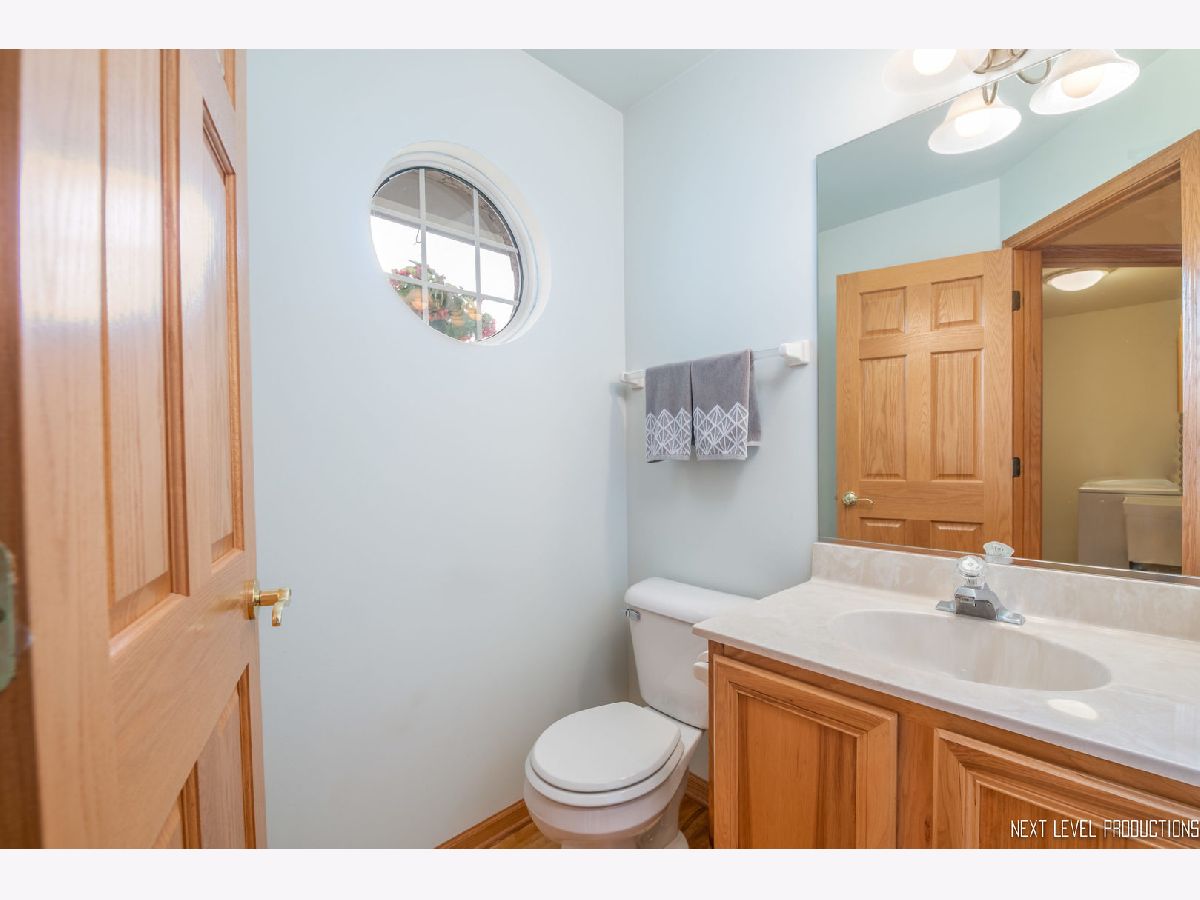










Room Specifics
Total Bedrooms: 4
Bedrooms Above Ground: 4
Bedrooms Below Ground: 0
Dimensions: —
Floor Type: Carpet
Dimensions: —
Floor Type: Carpet
Dimensions: —
Floor Type: Carpet
Full Bathrooms: 4
Bathroom Amenities: Separate Shower,Double Sink,Soaking Tub
Bathroom in Basement: 1
Rooms: Deck,Eating Area,Family Room,Foyer,Recreation Room,Sun Room,Walk In Closet
Basement Description: Finished
Other Specifics
| 2.5 | |
| Concrete Perimeter | |
| Concrete | |
| Deck, Patio, Porch, Brick Paver Patio, Storms/Screens | |
| Landscaped,Mature Trees | |
| 71X143X71X137 | |
| Full | |
| Full | |
| Vaulted/Cathedral Ceilings, Hardwood Floors, First Floor Laundry, Built-in Features, Walk-In Closet(s) | |
| Range, Microwave, Dishwasher, Refrigerator, Washer, Dryer, Disposal, Water Softener, Water Softener Owned | |
| Not in DB | |
| Park, Lake, Curbs, Sidewalks, Street Lights, Street Paved | |
| — | |
| — | |
| Attached Fireplace Doors/Screen, Gas Log, Gas Starter |
Tax History
| Year | Property Taxes |
|---|---|
| 2020 | $9,484 |
Contact Agent
Nearby Similar Homes
Nearby Sold Comparables
Contact Agent
Listing Provided By
Coleman Land Company




