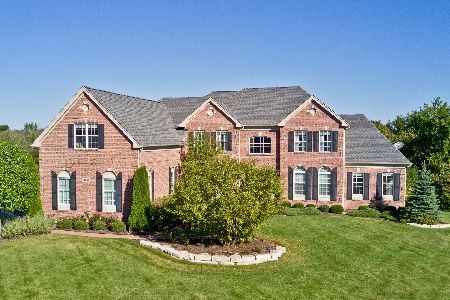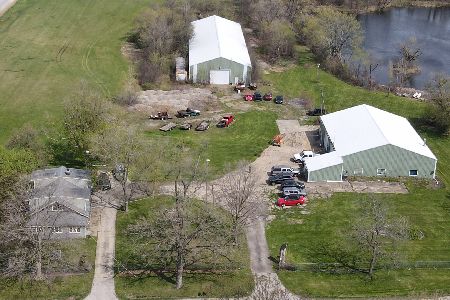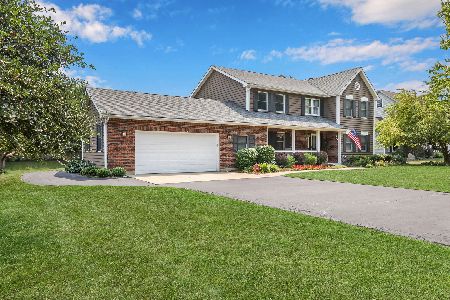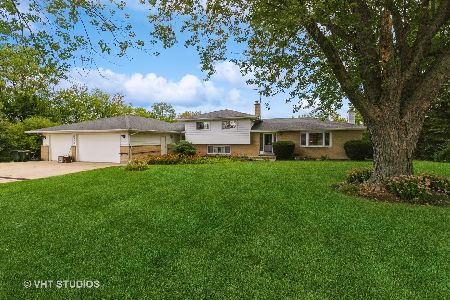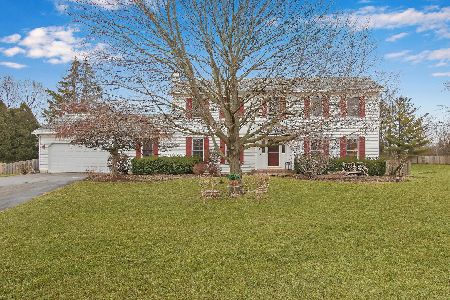37575 Charlotte Drive, Wadsworth, Illinois 60083
$360,000
|
Sold
|
|
| Status: | Closed |
| Sqft: | 2,582 |
| Cost/Sqft: | $151 |
| Beds: | 4 |
| Baths: | 4 |
| Year Built: | 1989 |
| Property Taxes: | $11,429 |
| Days On Market: | 1767 |
| Lot Size: | 1,28 |
Description
Take a look inside this beautiful home on over an acre with lots of updates and lovingly maintained. This 4-bedroom colonial has all the comforts of home. Step inside the foyer with hardwood floors and into a spacious and sunny living room, separate dining room, and an office with French doors, skylights, built-in bookcases and bay windows. This home has all the conveniences of modern living with an open floor plan. An updated kitchen, granite counters and stainless-steel appliances opens to a breakfast area and family room with a wood burning fireplace, and opens to a newly built deck and an expansive manicured lawn and evergreens. Four spacious bedrooms upstairs with paneled doors includes the primary bedroom and primary full bathroom with double sinks. The finished basement has an additional full kitchen, a huge rec room with an electric fireplace and remote, a half bath with room for expansion, and 2 additional rooms that could serve as a bedroom and sitting room. A mudroom separates an oversized 2 1/2 garage and the family room. Panel wood doors throughout, first floor laundry, District 50 school district, move-in ready. Welcome home
Property Specifics
| Single Family | |
| — | |
| Colonial | |
| 1989 | |
| Full | |
| — | |
| No | |
| 1.28 |
| Lake | |
| — | |
| 0 / Not Applicable | |
| None | |
| Private Well | |
| Septic-Private | |
| 11057488 | |
| 07031010150000 |
Nearby Schools
| NAME: | DISTRICT: | DISTANCE: | |
|---|---|---|---|
|
Grade School
Woodland Elementary School |
50 | — | |
|
Middle School
Woodland Middle School |
50 | Not in DB | |
|
High School
Warren Township High School |
121 | Not in DB | |
Property History
| DATE: | EVENT: | PRICE: | SOURCE: |
|---|---|---|---|
| 1 Jul, 2021 | Sold | $360,000 | MRED MLS |
| 31 May, 2021 | Under contract | $389,900 | MRED MLS |
| — | Last price change | $400,000 | MRED MLS |
| 27 Apr, 2021 | Listed for sale | $400,000 | MRED MLS |
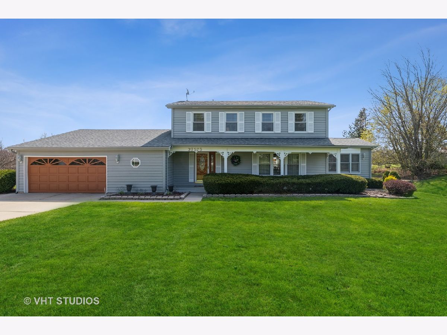
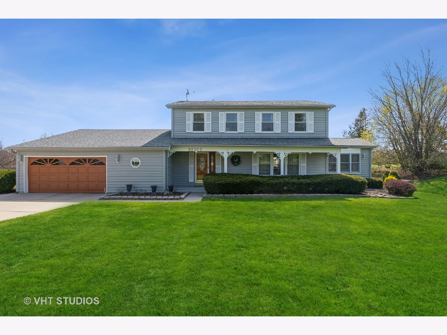
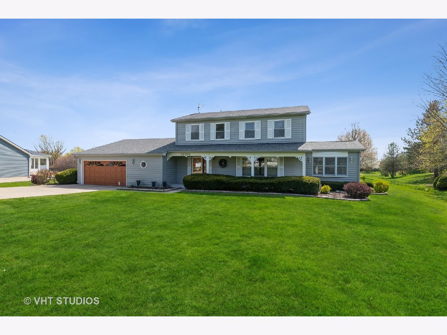
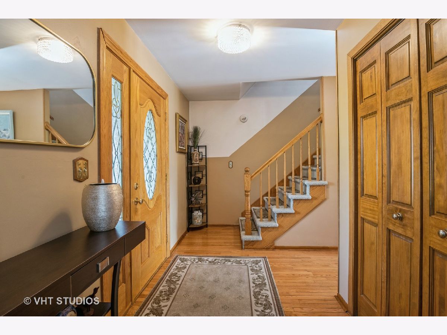
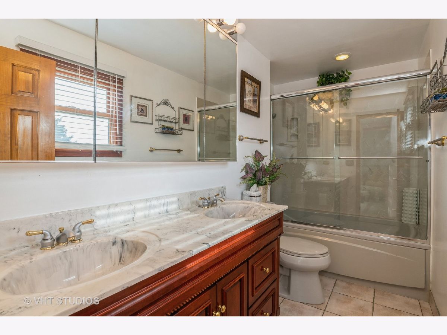
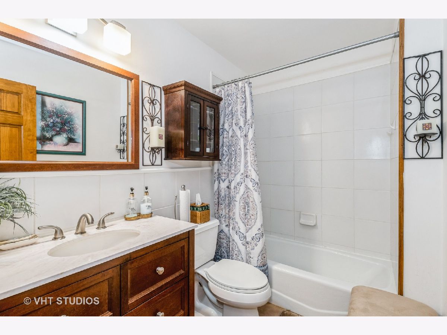
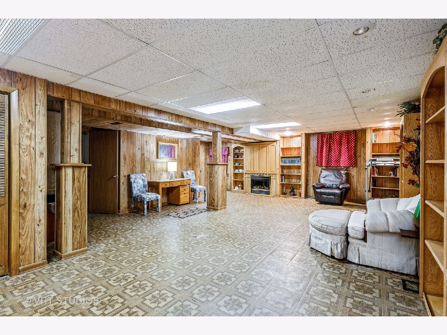
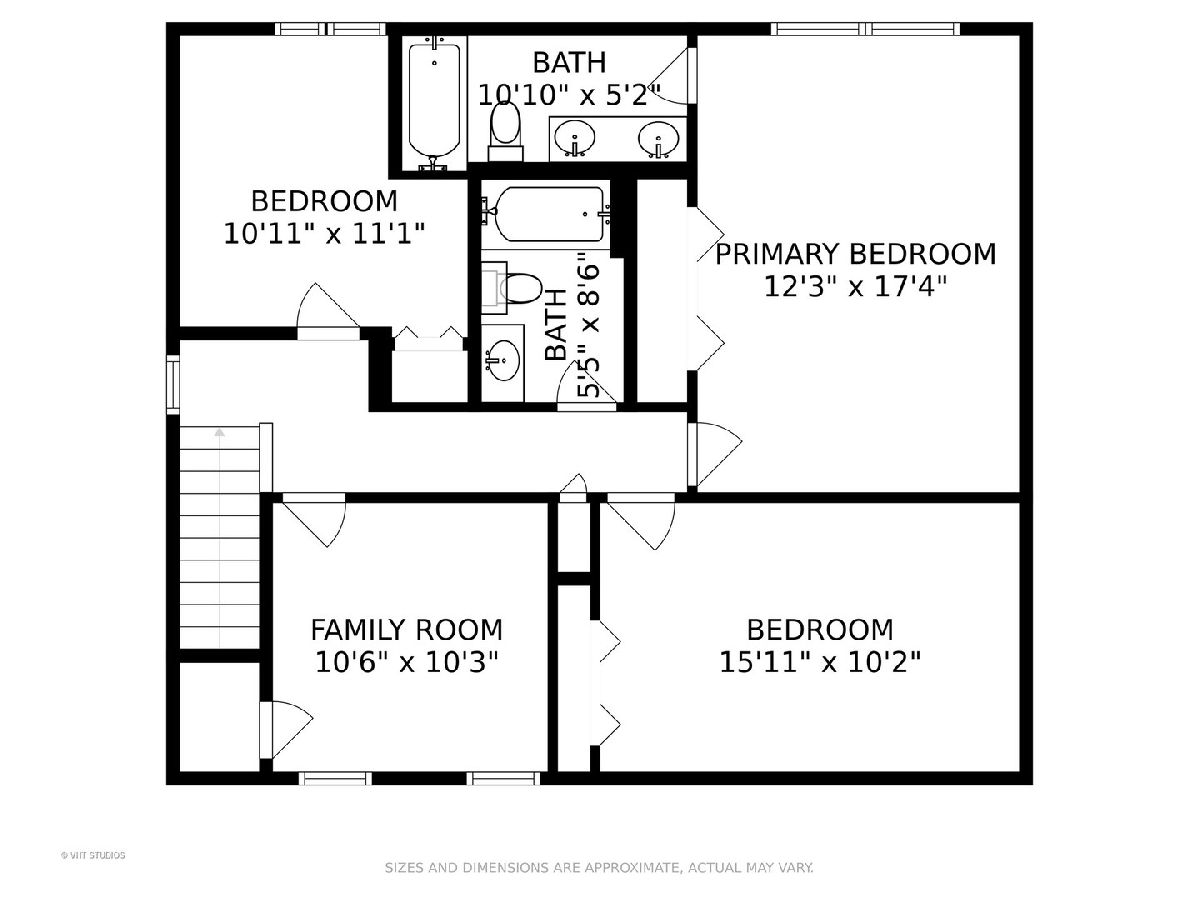
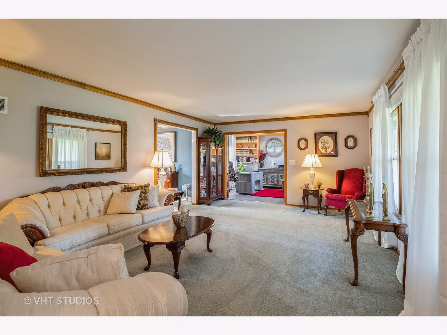
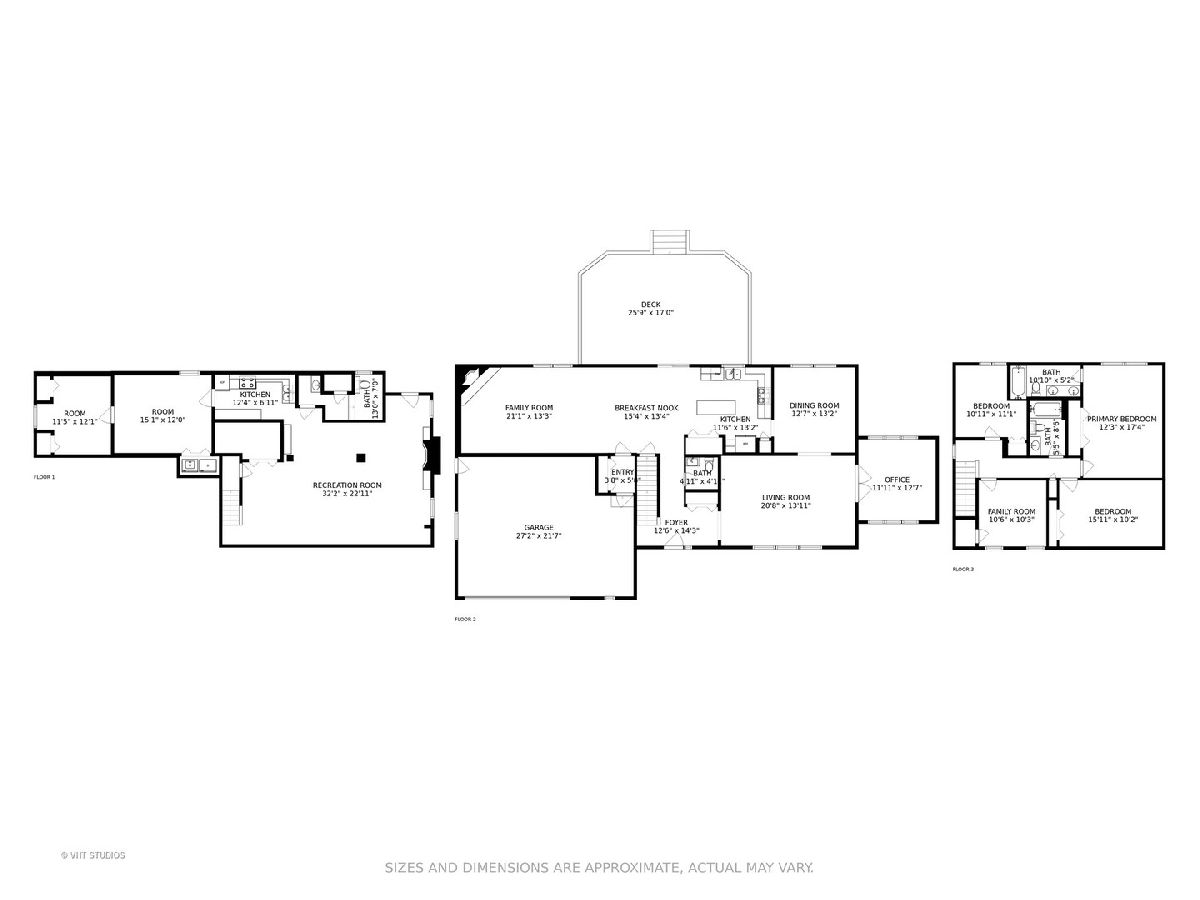
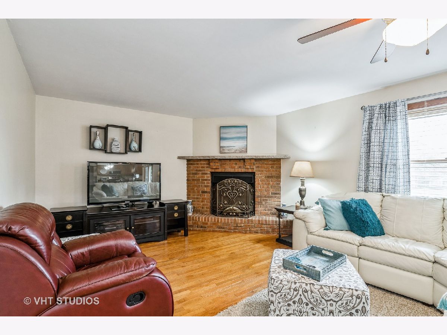
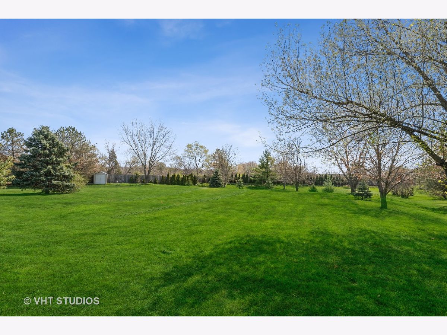
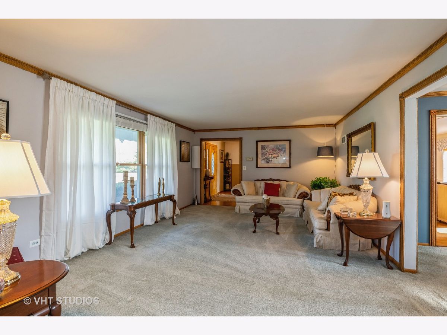
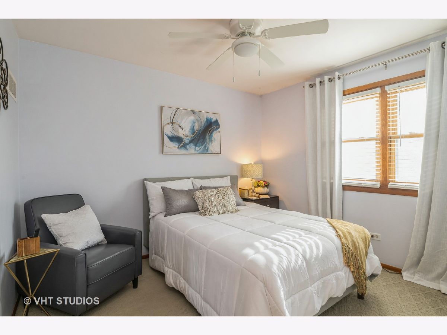
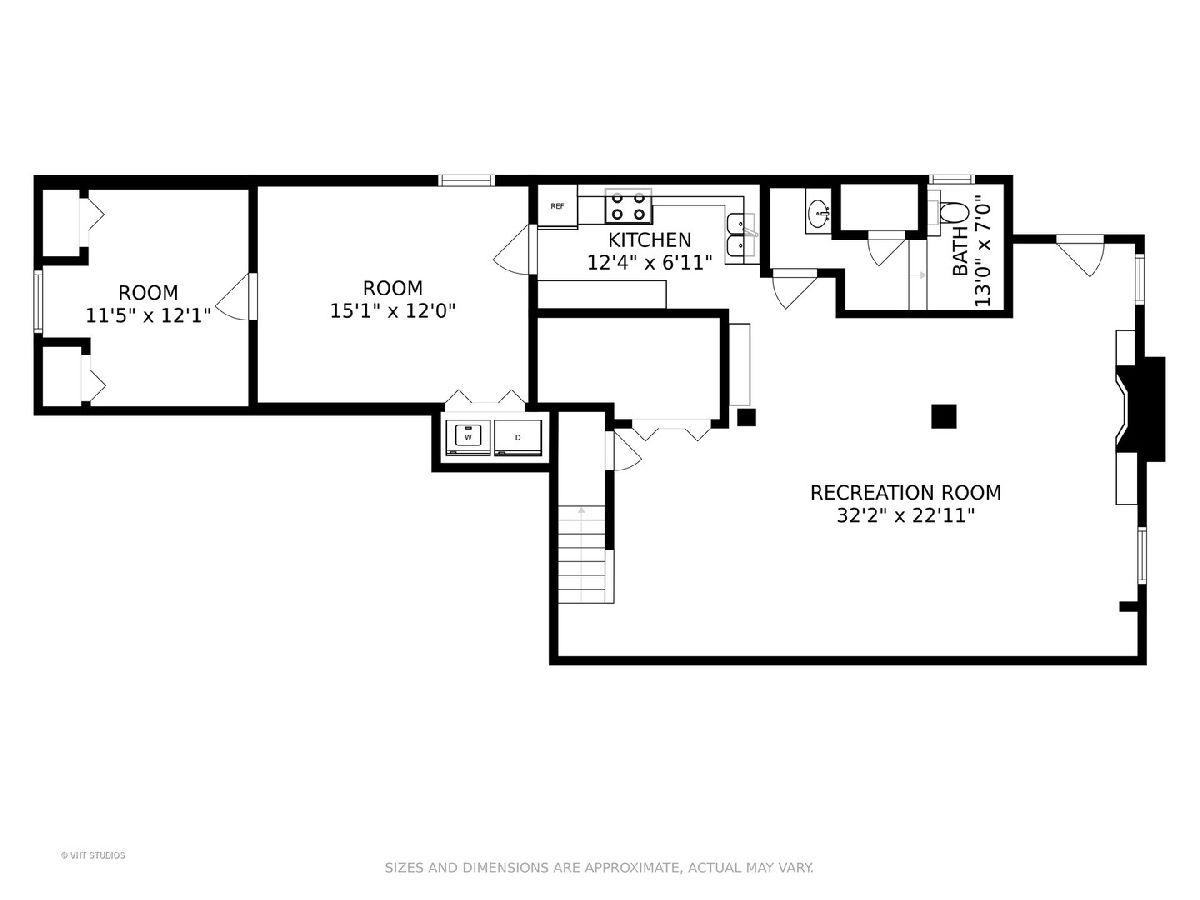
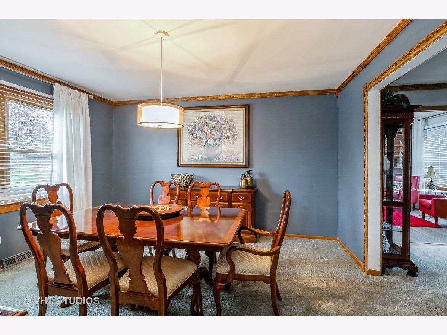
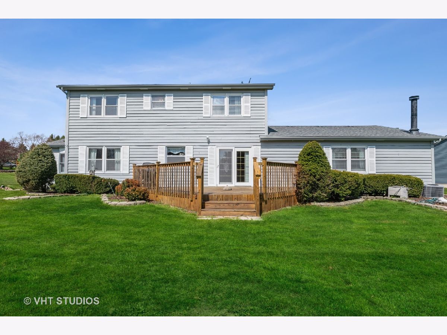
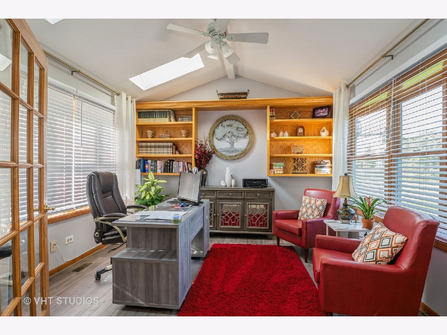
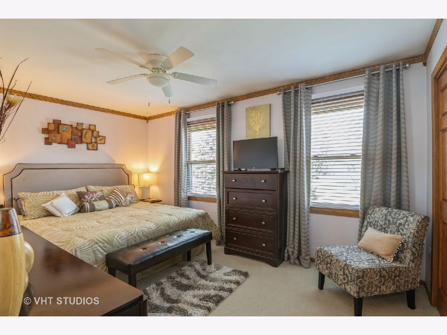
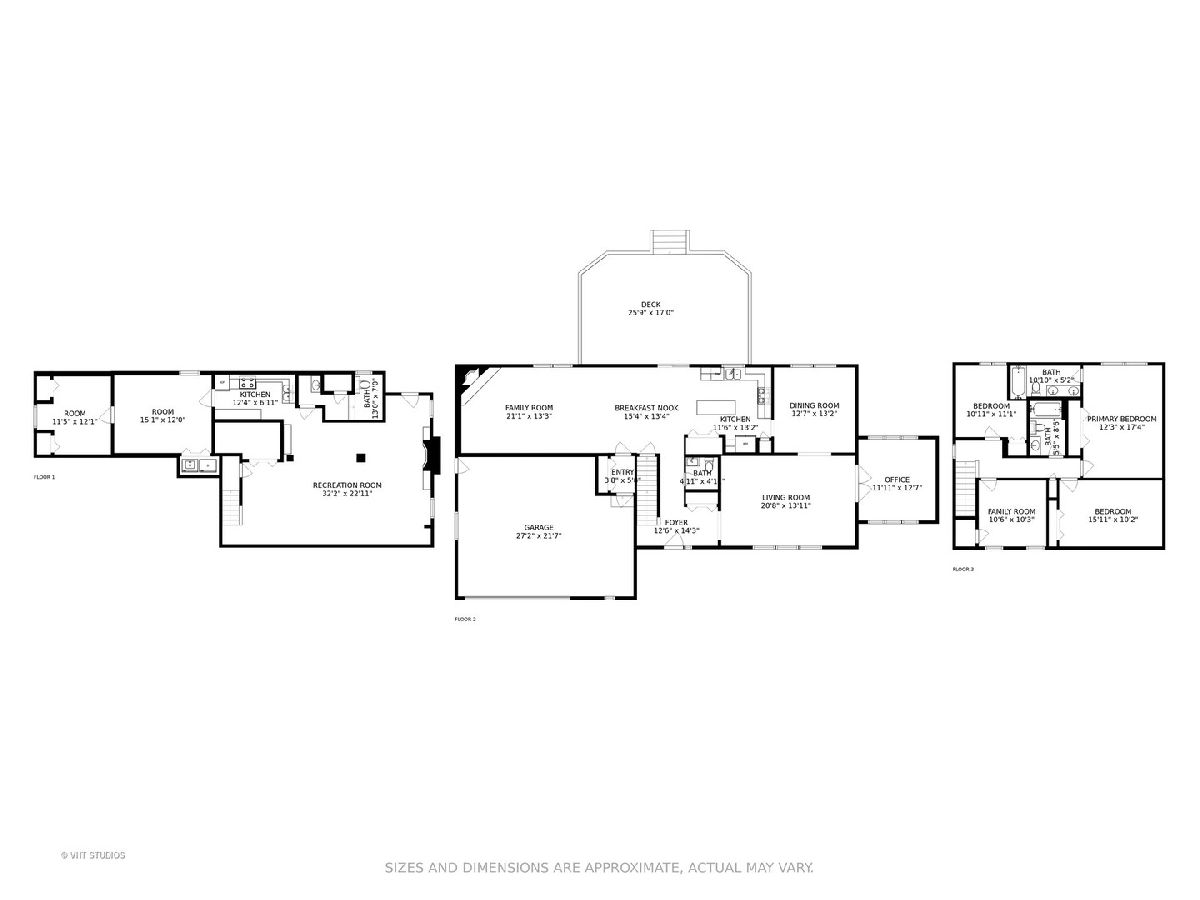
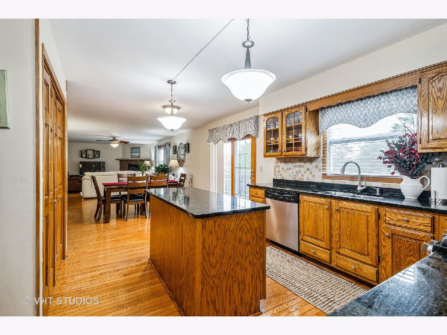
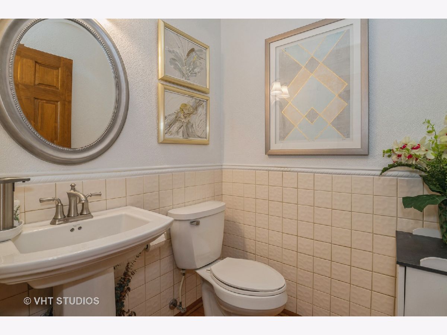
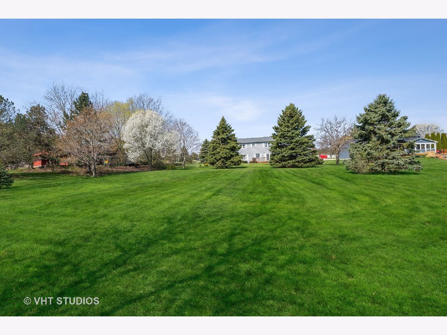
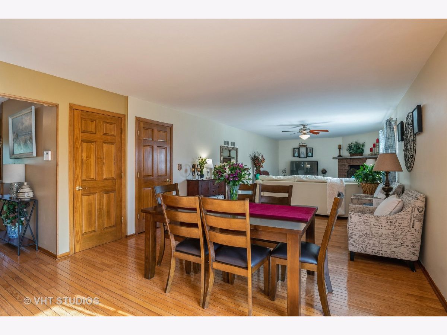
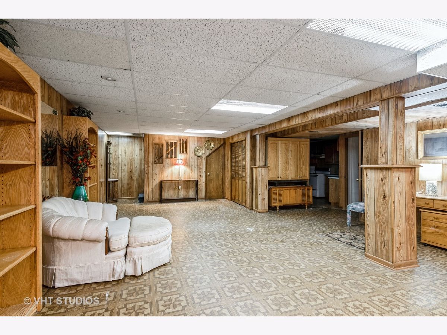
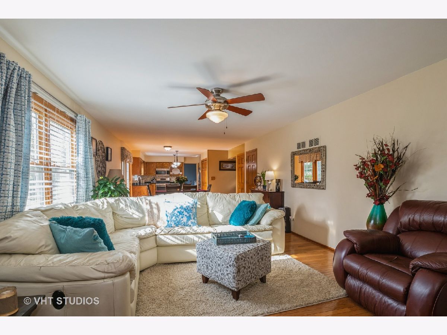
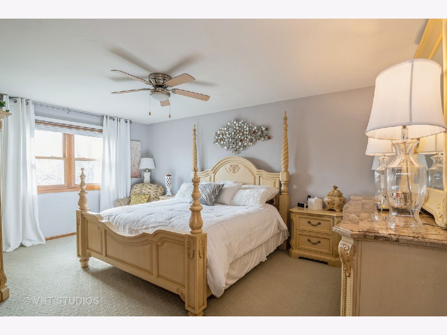
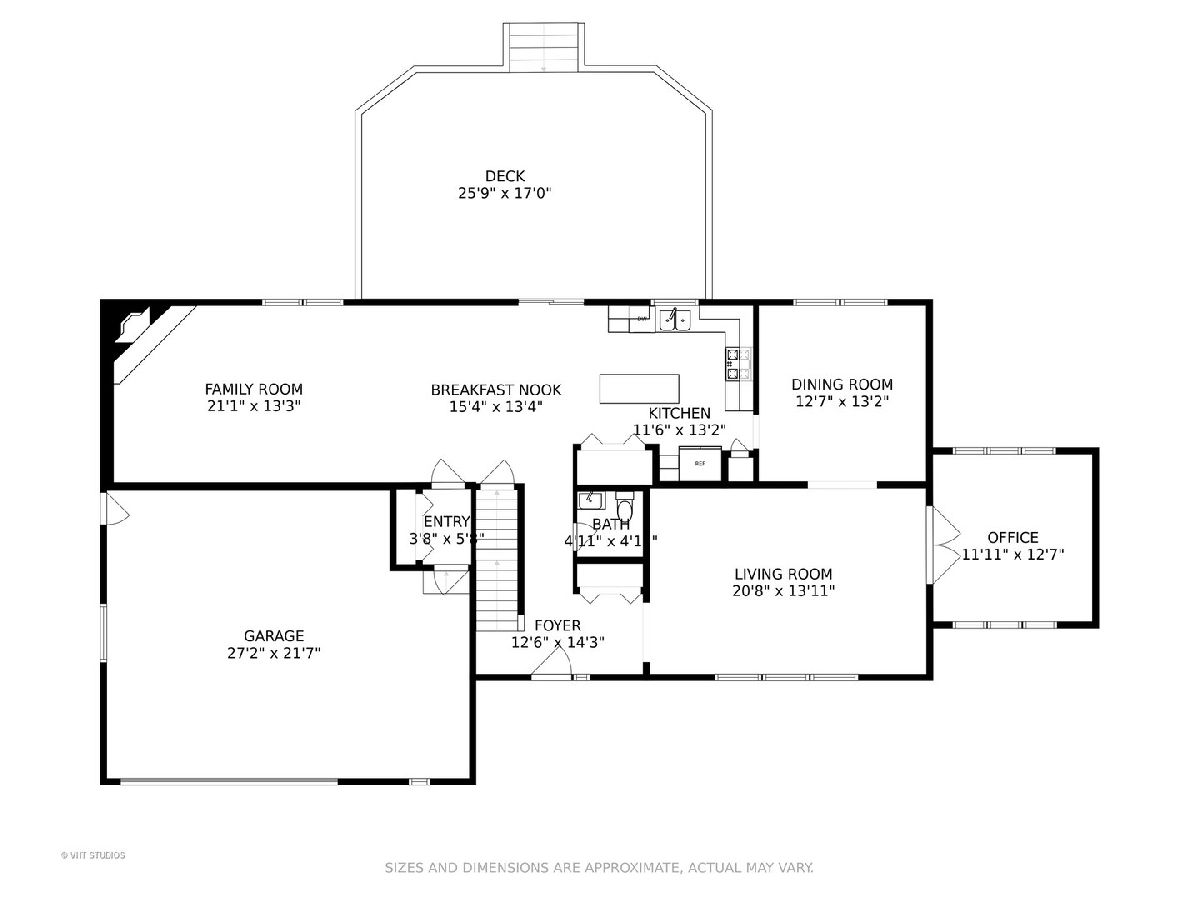
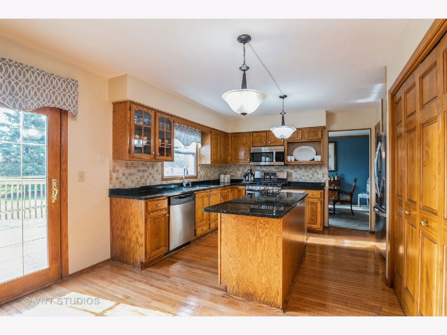
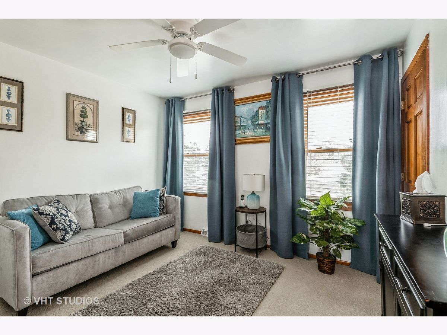
Room Specifics
Total Bedrooms: 4
Bedrooms Above Ground: 4
Bedrooms Below Ground: 0
Dimensions: —
Floor Type: Carpet
Dimensions: —
Floor Type: Carpet
Dimensions: —
Floor Type: Carpet
Full Bathrooms: 4
Bathroom Amenities: Whirlpool,Double Sink
Bathroom in Basement: 1
Rooms: Mud Room,Recreation Room,Eating Area,Kitchen,Other Room,Office,Eating Area
Basement Description: Finished
Other Specifics
| 2 | |
| Concrete Perimeter | |
| Concrete | |
| Deck | |
| Landscaped | |
| 90 X 386 X 178 X 510 | |
| — | |
| Full | |
| Skylight(s), Hardwood Floors, First Floor Laundry | |
| Range, Microwave, Dishwasher, Refrigerator, Washer, Dryer, Stainless Steel Appliance(s) | |
| Not in DB | |
| Street Paved | |
| — | |
| — | |
| Wood Burning, Electric |
Tax History
| Year | Property Taxes |
|---|---|
| 2021 | $11,429 |
Contact Agent
Nearby Similar Homes
Nearby Sold Comparables
Contact Agent
Listing Provided By
@properties

