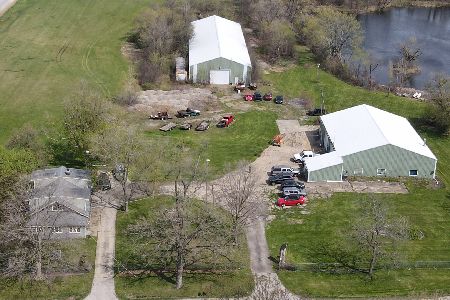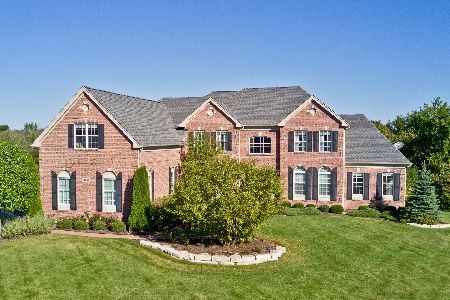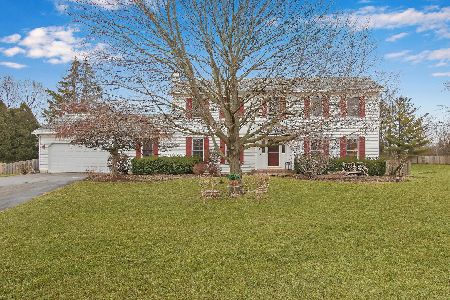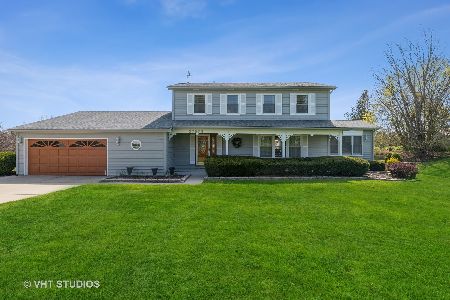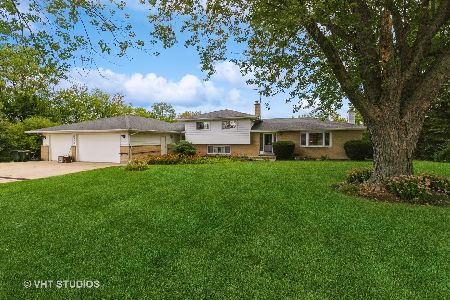37651 Charlotte Drive, Wadsworth, Illinois 60083
$399,900
|
Sold
|
|
| Status: | Closed |
| Sqft: | 2,466 |
| Cost/Sqft: | $162 |
| Beds: | 4 |
| Baths: | 3 |
| Year Built: | 1989 |
| Property Taxes: | $9,872 |
| Days On Market: | 1647 |
| Lot Size: | 1,07 |
Description
This updated beauty in an ideal Wadsworth location is an absolute MUST SEE! This 4 bedroom 2.5 bath + basement and 2.5 car garage STUNNER is FULL of incredible features and finishes that will leave you saying WOW! Nestled on 1+ acre in a country setting yet very close to Wadsworth and Gurnee, you'll enjoy incredible privacy and the family lifestyle you've been looking for! The charming front porch is the PERFECT place to unwind after a long day. BRAND NEW A/C 2021! Enjoy the amazing open floor plan complemented by TONS of natural light, stunning tiled floors to resemble wood and updates GALORE! Unique architectural details, millwork and moldings throughout are sure to delight! Adjacent to the FABULOUS dining room, the formal living room is the perfect place to entertain and relax and flows beautifully into the spacious family room with a cozy fireplace and TONS of natural light beaming in through a wall of windows! The EXQUISITE eat-in kitchen is the true HEART of the home. Loads of lush dark cabinets are complemented by granite countertops, a stylish backsplash, stainless steel appliances, convenient coffee/wine bar and a FABULOUS breakfast nook-just PERFECT for a quick bite to eat or your morning cup of coffee! Step outside to enjoy the absolutely DREAMY backyard retreat including a HUGE paver patio, shed and an expansive yard with mature trees and superb privacy! Super convenient main level half bath and mudroom with both garage and outside access! The second level boasts four incredibly SPACIOUS bedrooms inclusive of a magnificent Master suite! The generously sized bedroom is complemented by the en-suite boasting an updated double-bowl vanity, lots of storage and exquisitely tiled walk-in shower! Three more bedrooms and a full bath complete the upstairs of this GEM! Don't forget to check out the finished basement offering awesome additional living space-it's the place to be for movie nights, game nights and so much more! PERFECT location close to commuter routes, parks, County Forest Preserve and everything Gurnee & Wadsworth have to offer! This one is special-come check it out TODAY!
Property Specifics
| Single Family | |
| — | |
| Traditional | |
| 1989 | |
| Full | |
| CUSTOM | |
| No | |
| 1.07 |
| Lake | |
| — | |
| 0 / Not Applicable | |
| None | |
| Private Well | |
| Septic-Private | |
| 11200336 | |
| 07031010120000 |
Nearby Schools
| NAME: | DISTRICT: | DISTANCE: | |
|---|---|---|---|
|
Grade School
Woodland Elementary School |
50 | — | |
|
Middle School
Woodland Intermediate School |
50 | Not in DB | |
|
High School
Warren Township High School |
121 | Not in DB | |
Property History
| DATE: | EVENT: | PRICE: | SOURCE: |
|---|---|---|---|
| 25 Oct, 2021 | Sold | $399,900 | MRED MLS |
| 29 Aug, 2021 | Under contract | $399,900 | MRED MLS |
| 25 Aug, 2021 | Listed for sale | $399,900 | MRED MLS |
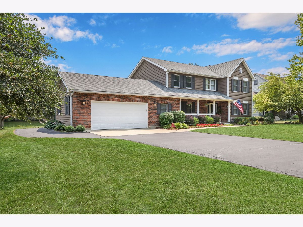
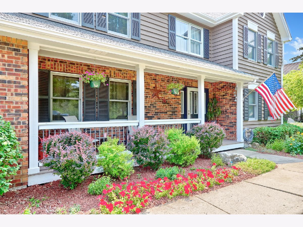
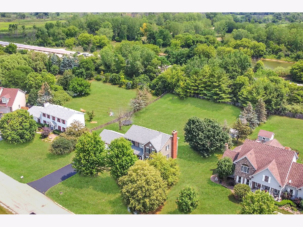
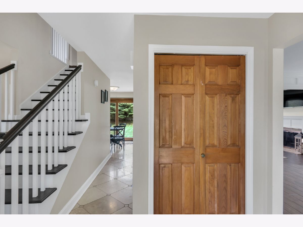
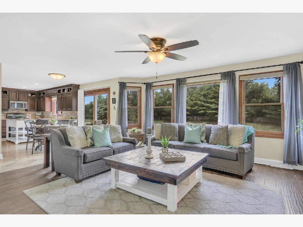
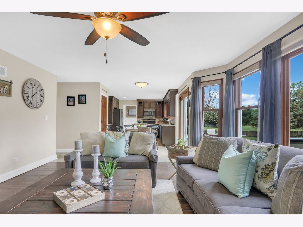
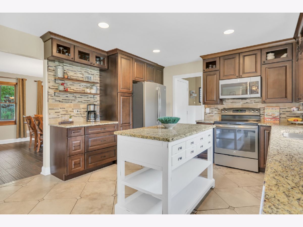
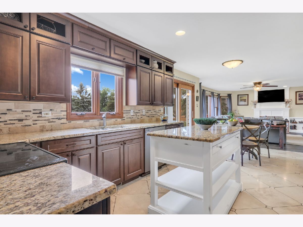
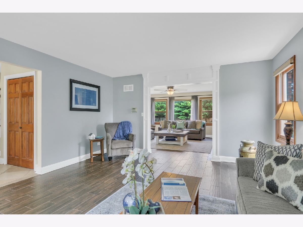
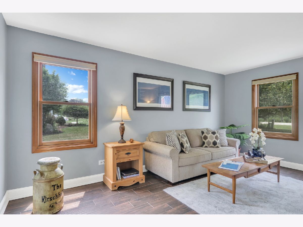
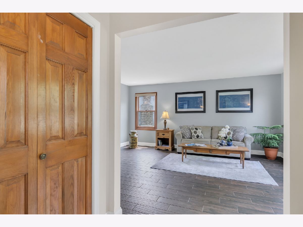
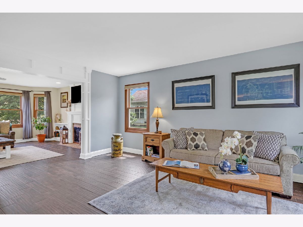
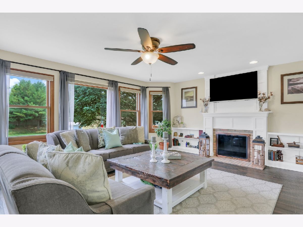
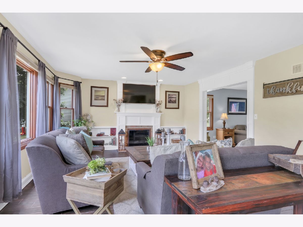
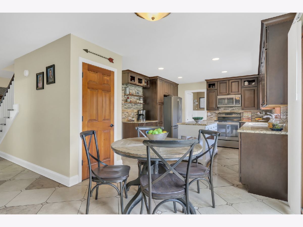
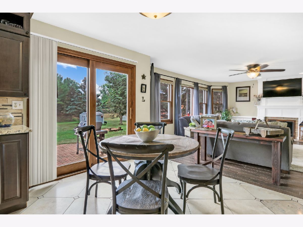
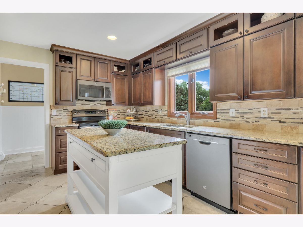
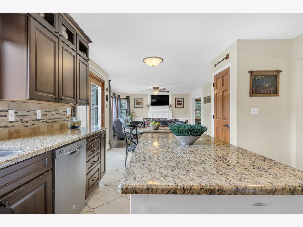
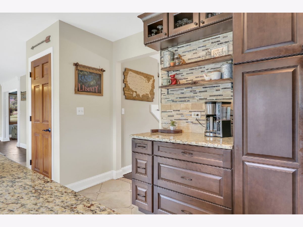
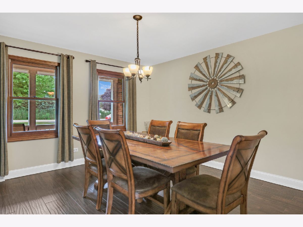
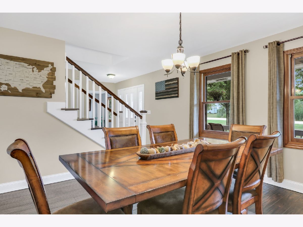
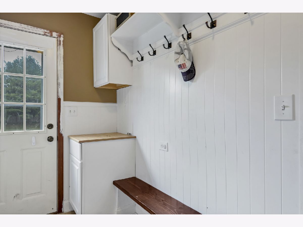
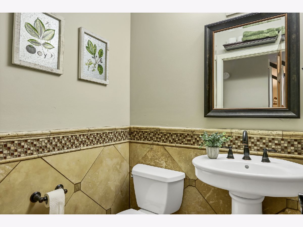
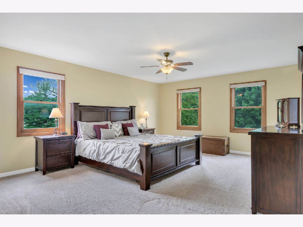
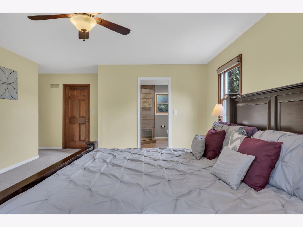
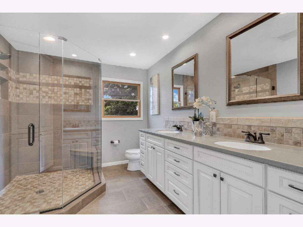
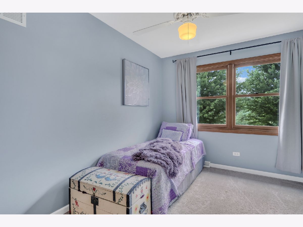
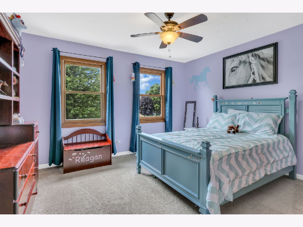
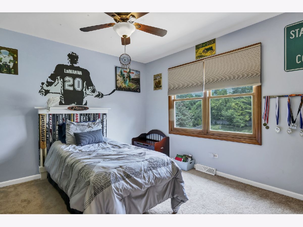
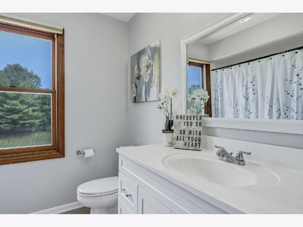
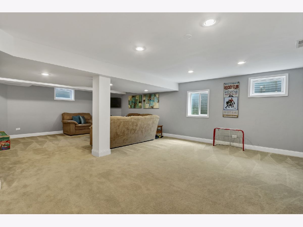
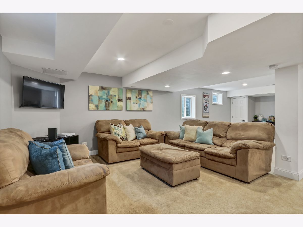
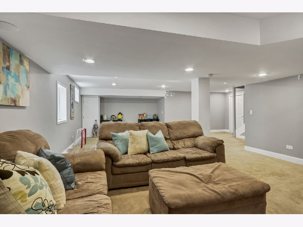
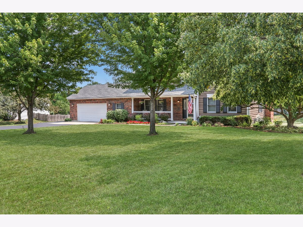
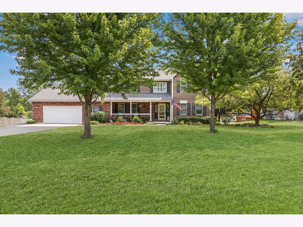
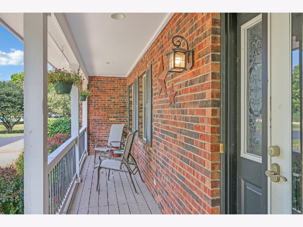
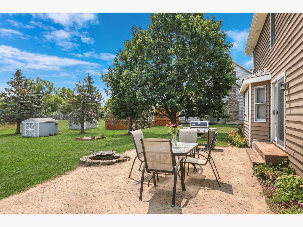
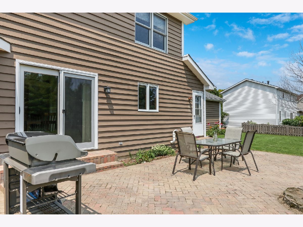
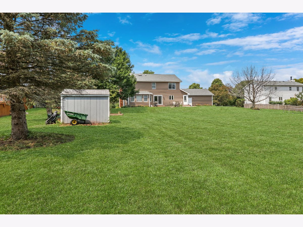
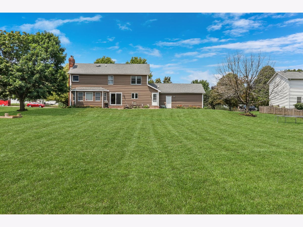
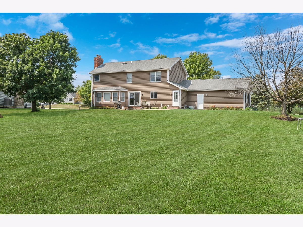
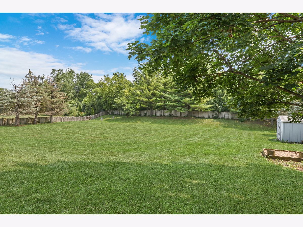
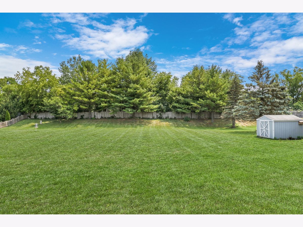
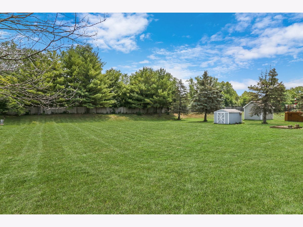
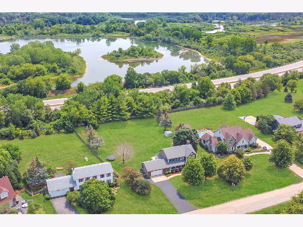
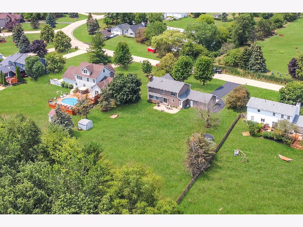
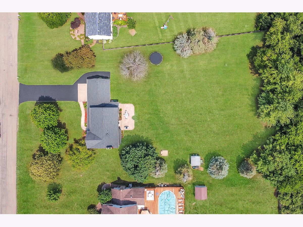
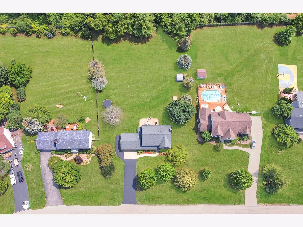
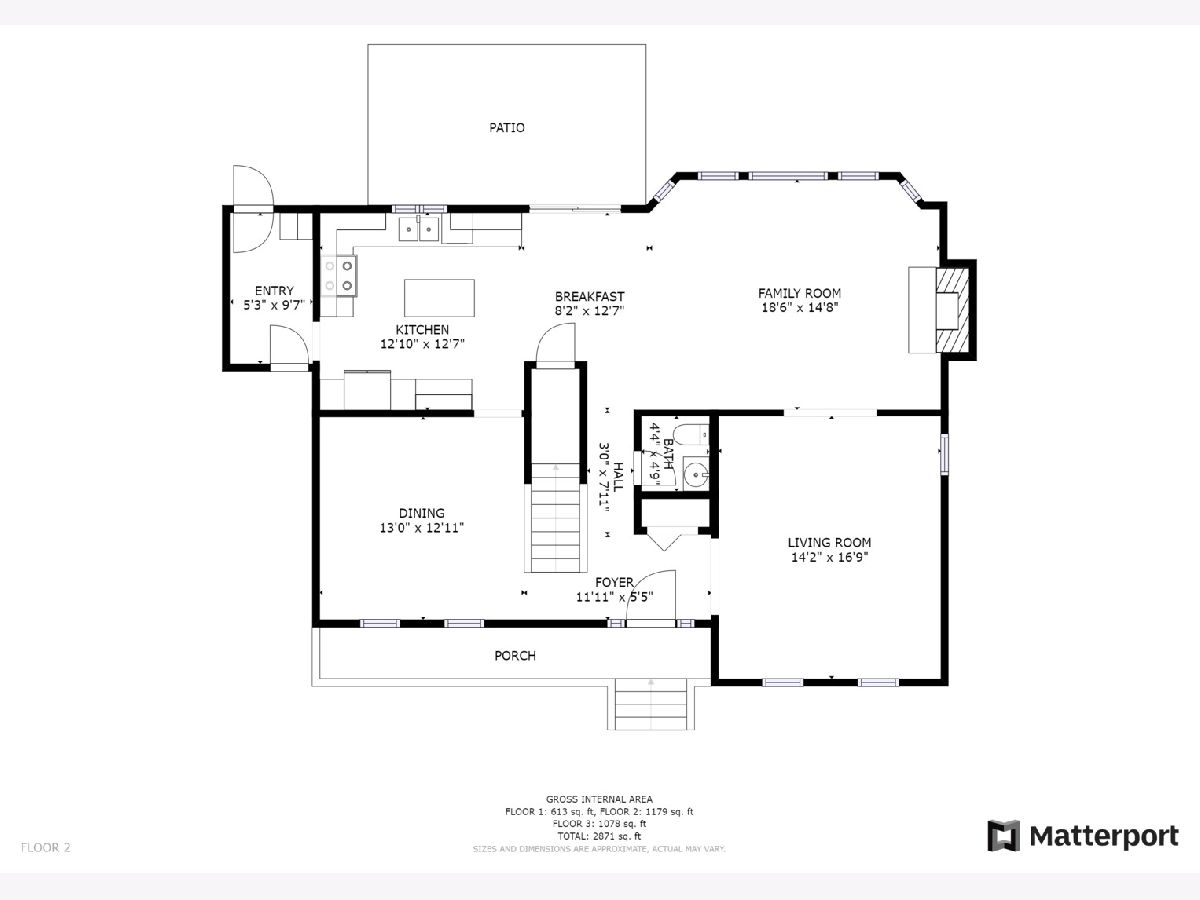
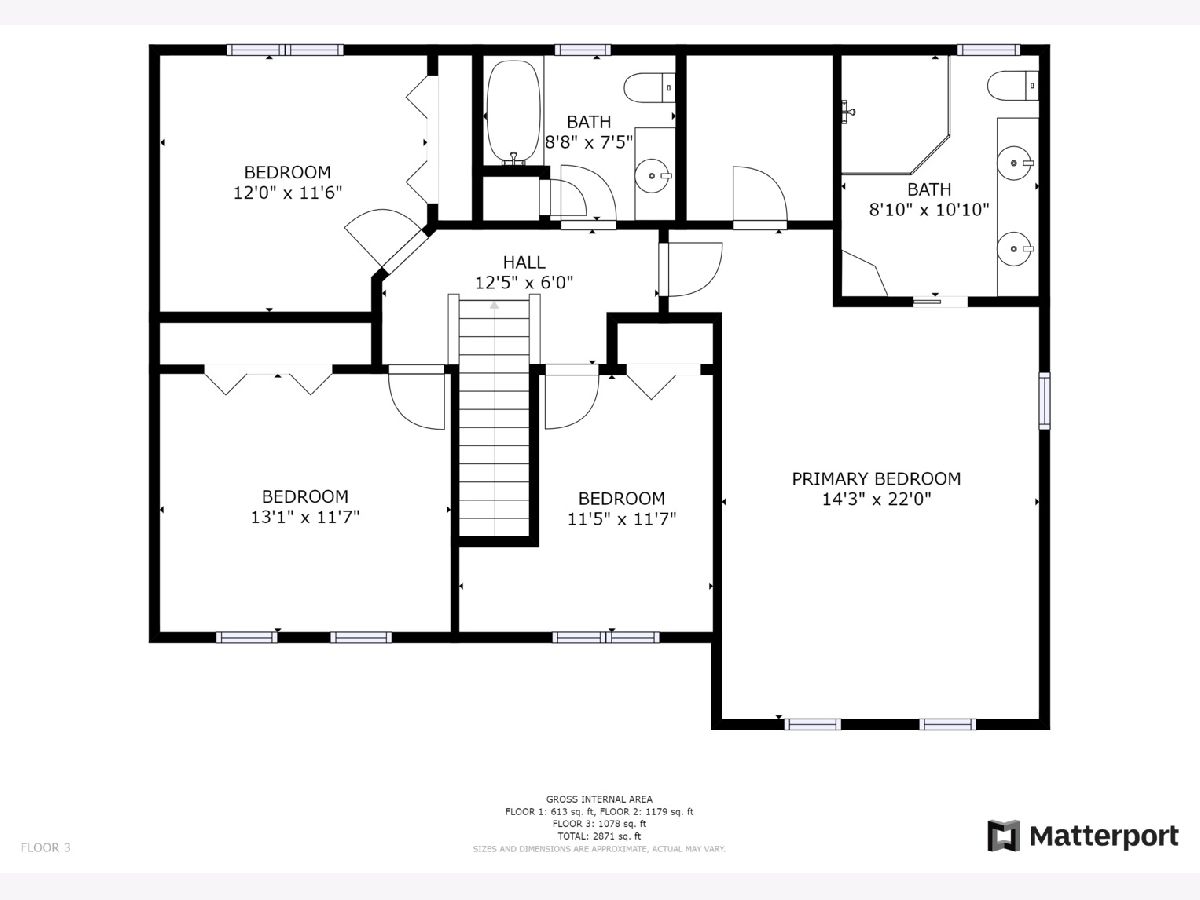
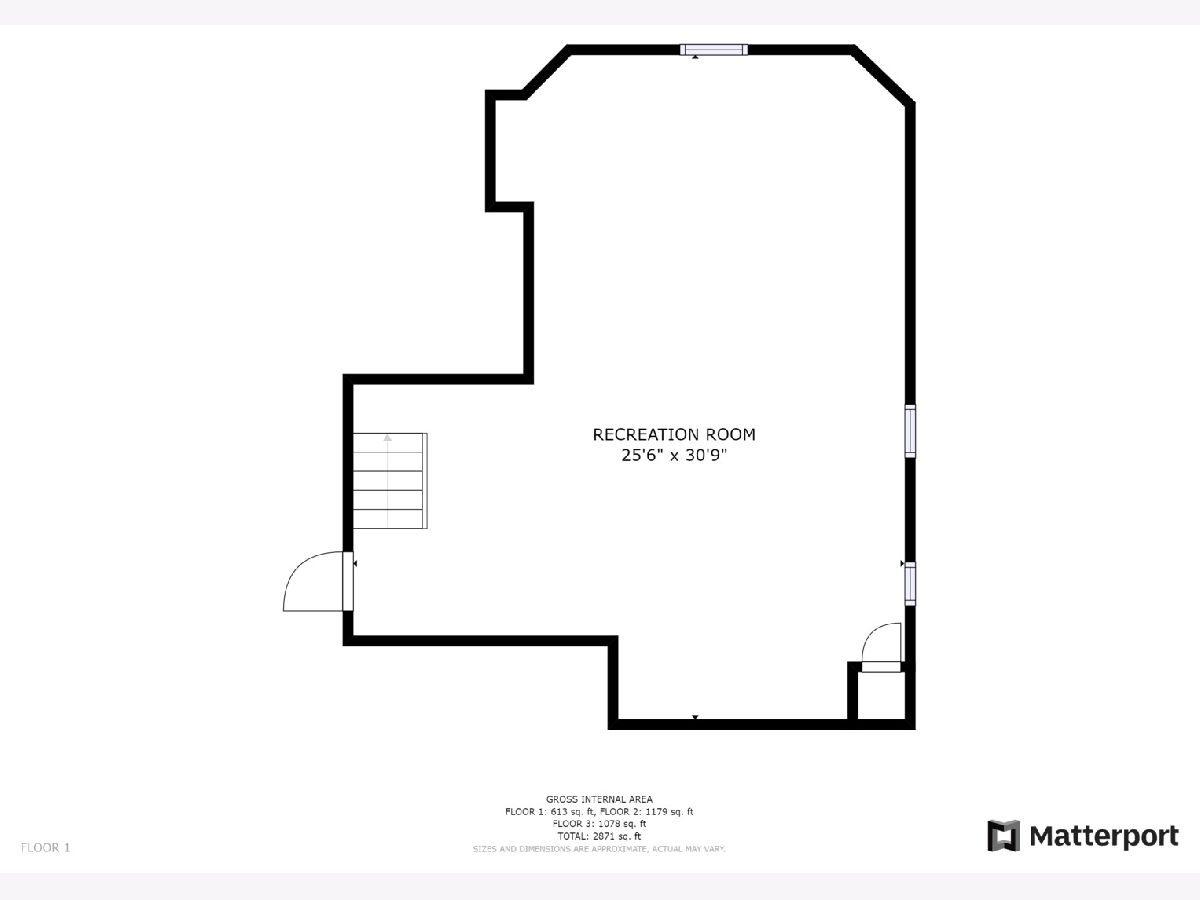
Room Specifics
Total Bedrooms: 4
Bedrooms Above Ground: 4
Bedrooms Below Ground: 0
Dimensions: —
Floor Type: Carpet
Dimensions: —
Floor Type: Carpet
Dimensions: —
Floor Type: Carpet
Full Bathrooms: 3
Bathroom Amenities: Double Sink
Bathroom in Basement: 0
Rooms: Breakfast Room
Basement Description: Unfinished
Other Specifics
| 2.5 | |
| Concrete Perimeter | |
| Asphalt,Side Drive | |
| Patio, Storms/Screens | |
| Landscaped,Wooded | |
| 117X322X169X323 | |
| Full,Unfinished | |
| Full | |
| First Floor Laundry | |
| Range, Microwave, Dishwasher, Refrigerator, Washer, Dryer | |
| Not in DB | |
| Street Lights, Street Paved | |
| — | |
| — | |
| Wood Burning, Attached Fireplace Doors/Screen, Gas Starter |
Tax History
| Year | Property Taxes |
|---|---|
| 2021 | $9,872 |
Contact Agent
Nearby Similar Homes
Nearby Sold Comparables
Contact Agent
Listing Provided By
Keller Williams North Shore West

