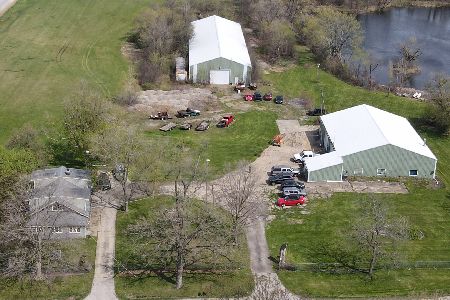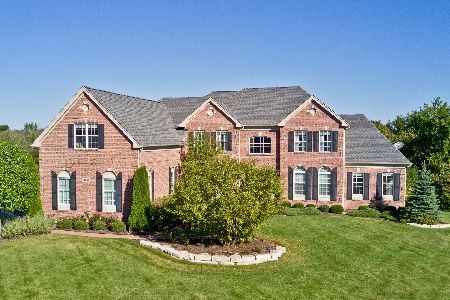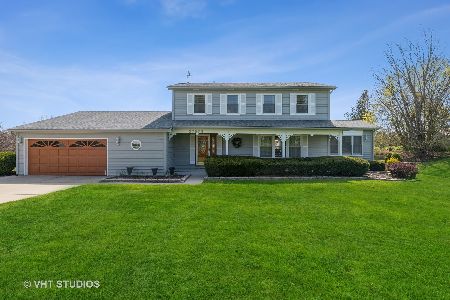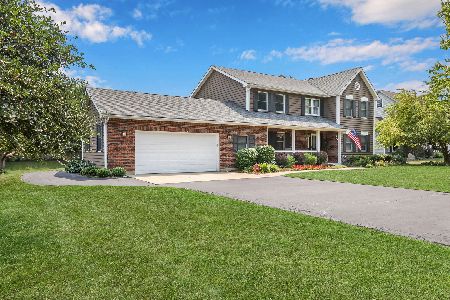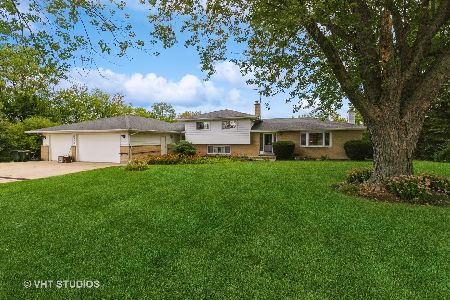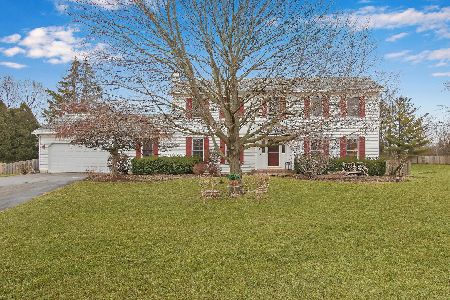37601 Charlotte Drive, Wadsworth, Illinois 60083
$328,900
|
Sold
|
|
| Status: | Closed |
| Sqft: | 3,172 |
| Cost/Sqft: | $107 |
| Beds: | 5 |
| Baths: | 4 |
| Year Built: | 1989 |
| Property Taxes: | $10,604 |
| Days On Market: | 2356 |
| Lot Size: | 1,03 |
Description
This is the one! Experience the serene setting for this 5 Bed, 3 1/2 Bath, 4-Car heated Garage home on a 1+ acre lot! This home provides a tranquil rural setting, yet is in the Gurnee school district & conveniently located near shopping & transportation. The Living Room, separate Dining Room & Family Room w/ Gas Fireplace all offer space to enjoy & entertain. The Eat-In Kitchen includes newer stainless appliances & granite counters. An extensive main floor expansion added a 5th Bed & Full Bath (perfect for Nanny or In-Laws) w/ Private Entrance, Sitting Room/Office area w/ French Doors & Skylight, Screened in Porch w/ Hot Tub & 1/2 Basketball Court. Upper level features the Master Suite w/ Heated Bath Floors, 3 more Bedrooms & Full Bath. Smartly Finished Basement has a spacious Recreational Area, Home Gym w/ Sauna, Laundry Room & the perfect Work Room w/ loads of Storage. Priced well under recently appraised value (364k) w/ New Roof, Water Heater, Water Filtration system and much more!
Property Specifics
| Single Family | |
| — | |
| — | |
| 1989 | |
| Partial | |
| — | |
| No | |
| 1.03 |
| Lake | |
| — | |
| — / Not Applicable | |
| None | |
| Private Well | |
| Septic-Private | |
| 10519772 | |
| 07031010140000 |
Nearby Schools
| NAME: | DISTRICT: | DISTANCE: | |
|---|---|---|---|
|
Grade School
Woodland Elementary School |
50 | — | |
|
Middle School
Woodland Intermediate School |
50 | Not in DB | |
|
High School
Warren Township High School |
121 | Not in DB | |
Property History
| DATE: | EVENT: | PRICE: | SOURCE: |
|---|---|---|---|
| 31 Aug, 2018 | Sold | $320,000 | MRED MLS |
| 27 Jul, 2018 | Under contract | $333,000 | MRED MLS |
| — | Last price change | $350,000 | MRED MLS |
| 3 Apr, 2018 | Listed for sale | $385,000 | MRED MLS |
| 29 Oct, 2019 | Sold | $328,900 | MRED MLS |
| 26 Sep, 2019 | Under contract | $339,000 | MRED MLS |
| 16 Sep, 2019 | Listed for sale | $339,000 | MRED MLS |
Room Specifics
Total Bedrooms: 5
Bedrooms Above Ground: 5
Bedrooms Below Ground: 0
Dimensions: —
Floor Type: Carpet
Dimensions: —
Floor Type: Carpet
Dimensions: —
Floor Type: Carpet
Dimensions: —
Floor Type: —
Full Bathrooms: 4
Bathroom Amenities: Whirlpool,Separate Shower,Double Sink,Soaking Tub
Bathroom in Basement: 0
Rooms: Bedroom 5,Workshop,Exercise Room,Foyer,Enclosed Porch,Recreation Room,Eating Area,Sitting Room,Walk In Closet,Deck
Basement Description: Finished,Crawl
Other Specifics
| 4 | |
| Concrete Perimeter | |
| Concrete | |
| Deck, Hot Tub, Dog Run, Screened Patio, Screened Deck, Workshop | |
| Mature Trees | |
| 93 X 331 X 179 X 373 | |
| Pull Down Stair | |
| Full | |
| Sauna/Steam Room, Hot Tub, Hardwood Floors, Heated Floors, First Floor Bedroom, First Floor Full Bath | |
| Range, Microwave, Dishwasher, Refrigerator, Washer, Dryer, Stainless Steel Appliance(s), Water Softener Owned | |
| Not in DB | |
| Street Paved | |
| — | |
| — | |
| Gas Log, Gas Starter |
Tax History
| Year | Property Taxes |
|---|---|
| 2018 | $10,580 |
| 2019 | $10,604 |
Contact Agent
Nearby Similar Homes
Nearby Sold Comparables
Contact Agent
Listing Provided By
Baird & Warner

