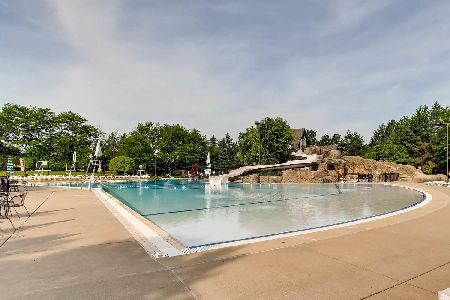3759 Caine Drive, Naperville, Illinois 60564
$404,500
|
Sold
|
|
| Status: | Closed |
| Sqft: | 2,960 |
| Cost/Sqft: | $142 |
| Beds: | 4 |
| Baths: | 3 |
| Year Built: | 1996 |
| Property Taxes: | $9,224 |
| Days On Market: | 6776 |
| Lot Size: | 0,00 |
Description
This beauty is located in a much desired Swim Club community! From the frt porch to the patio, this home is a must see! The Fam rm has a raised brick hearth and mantel w/ cust pocket doors leading to the Liv rm. Other features include a lg 1st fl den/5th bdrm, full 1st floor bath, kit w/ lg eating area, din rm, Mstr Suite and 2.5 car side load garage. Neuqua 204 schools! Roughed in plumbing in bsmt-make an offer!
Property Specifics
| Single Family | |
| — | |
| — | |
| 1996 | |
| — | |
| — | |
| No | |
| 0 |
| Will | |
| Ashbury | |
| 425 / Annual | |
| — | |
| — | |
| — | |
| 06637907 | |
| 0701114020870000 |
Nearby Schools
| NAME: | DISTRICT: | DISTANCE: | |
|---|---|---|---|
|
Grade School
Patterson |
204 | — | |
|
Middle School
Crone |
204 | Not in DB | |
|
High School
Neuqua |
204 | Not in DB | |
Property History
| DATE: | EVENT: | PRICE: | SOURCE: |
|---|---|---|---|
| 31 Oct, 2007 | Sold | $404,500 | MRED MLS |
| 12 Sep, 2007 | Under contract | $419,900 | MRED MLS |
| — | Last price change | $429,900 | MRED MLS |
| 11 Aug, 2007 | Listed for sale | $429,900 | MRED MLS |
| 2 Jan, 2020 | Sold | $401,000 | MRED MLS |
| 12 Dec, 2019 | Under contract | $425,000 | MRED MLS |
| — | Last price change | $438,900 | MRED MLS |
| 22 Jun, 2019 | Listed for sale | $465,000 | MRED MLS |
Room Specifics
Total Bedrooms: 4
Bedrooms Above Ground: 4
Bedrooms Below Ground: 0
Dimensions: —
Floor Type: —
Dimensions: —
Floor Type: —
Dimensions: —
Floor Type: —
Full Bathrooms: 3
Bathroom Amenities: Whirlpool,Separate Shower,Double Sink
Bathroom in Basement: 0
Rooms: —
Basement Description: —
Other Specifics
| 2 | |
| — | |
| — | |
| — | |
| — | |
| 125X113.94X125X114 | |
| Unfinished | |
| — | |
| — | |
| — | |
| Not in DB | |
| — | |
| — | |
| — | |
| — |
Tax History
| Year | Property Taxes |
|---|---|
| 2007 | $9,224 |
Contact Agent
Nearby Similar Homes
Nearby Sold Comparables
Contact Agent
Listing Provided By
john greene Realtor










