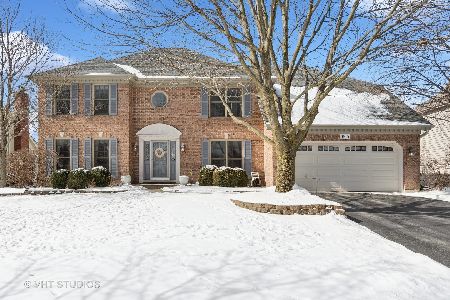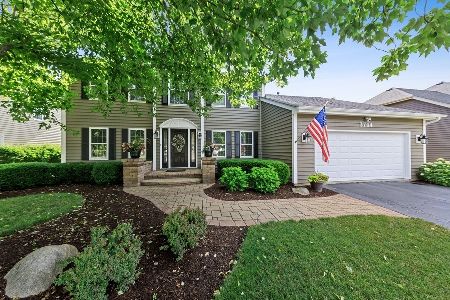3756 Caine Drive, Naperville, Illinois 60564
$615,000
|
Sold
|
|
| Status: | Closed |
| Sqft: | 3,483 |
| Cost/Sqft: | $174 |
| Beds: | 4 |
| Baths: | 4 |
| Year Built: | 1995 |
| Property Taxes: | $12,084 |
| Days On Market: | 1846 |
| Lot Size: | 0,23 |
Description
UPGRADES GALORE! High-end, luxury ~3500 SF home in desirable Ashbury Subdivision w Clubhouse & Pool. Nine foot ceilings and Hardwood Floors throughout 1st Floor, stairs and 2nd level landing. Travertine floor in Powder Rm. White trim and doors throughout. Completely remodeled kitchen features Cambria Quartz counters w/Sink in island (perfect for entertaining!), cabinet-depth extra wide SS Fridge, 5-Burner SS Stovetop. Upstairs you'll find 4 expansive Bedrooms with walk-in closets, custom built-in shelving/drawers. Master Ensuite with Steam Shower, custom cabs/shelves, and heated Floors. Hall Bath offers Tub/Shower *and* 2nd Shower w/custom glass shower door. WOW FACTOR: 2nd Floor Laundry w/porcelain tile and new cabinets. Finished Basement features Sound-Proof Theater w/Leather Recliners and equipment included! Separate Rec Rm has built-ins, storage bins, Wet Bar, Full Bath, storage. Custom Mud Room w/Built-Ins. Private fenced yard w/Sprinkler System. "Ring" Security. 200K+ of Quality Improvements in this lovely Designer Home in the last 10 years. MECHANICALS: Furnace 2002, Humidifier 2002, AC 2003, H20 Heater 2014 (75 gallon!), Exterior Paint 2020, Roof 2020, Fence 2020, Garage Doors 2020, Window Wraps 2020, Windows 2010, Sump Pump Marine grade, battery back -up, great natural drainage, Front door- 2010, re-sanded and finished in 2017. Fence 2020. All Carpet replaced 2017. Epoxy Garage Floor 2020. All closet systems installed 2017. WON'T LAST LONG! COME QUICKLY!
Property Specifics
| Single Family | |
| — | |
| Georgian | |
| 1995 | |
| Partial | |
| — | |
| No | |
| 0.23 |
| Will | |
| Ashbury | |
| 600 / Annual | |
| Clubhouse,Pool | |
| Lake Michigan | |
| Public Sewer | |
| 10967504 | |
| 0701114030560000 |
Nearby Schools
| NAME: | DISTRICT: | DISTANCE: | |
|---|---|---|---|
|
Grade School
Patterson Elementary School |
204 | — | |
|
Middle School
Crone Middle School |
204 | Not in DB | |
|
High School
Neuqua Valley High School |
204 | Not in DB | |
Property History
| DATE: | EVENT: | PRICE: | SOURCE: |
|---|---|---|---|
| 8 Jun, 2018 | Sold | $541,000 | MRED MLS |
| 14 May, 2018 | Under contract | $540,000 | MRED MLS |
| 9 May, 2018 | Listed for sale | $540,000 | MRED MLS |
| 8 Jun, 2021 | Sold | $615,000 | MRED MLS |
| 13 Feb, 2021 | Under contract | $605,000 | MRED MLS |
| 10 Feb, 2021 | Listed for sale | $605,000 | MRED MLS |
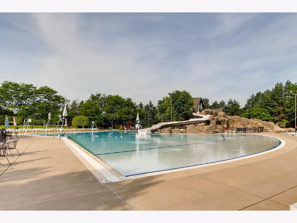
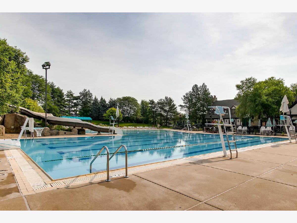
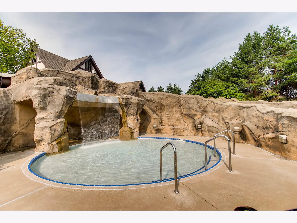
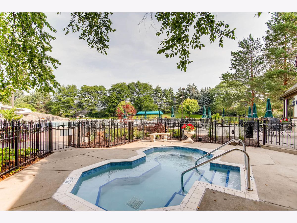
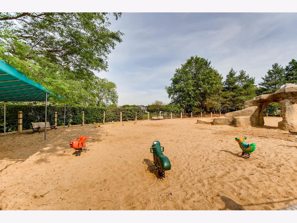
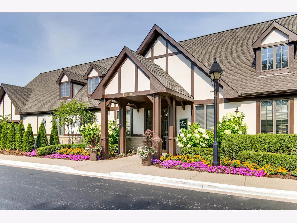
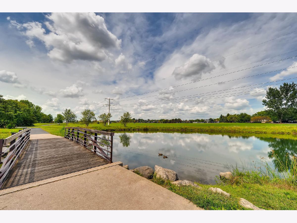
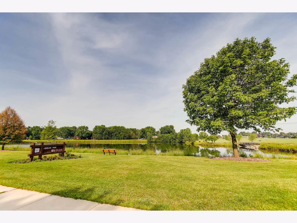
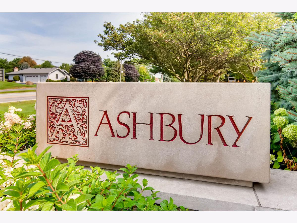
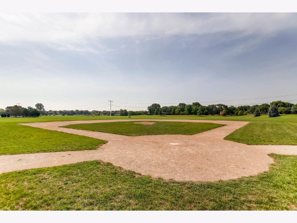
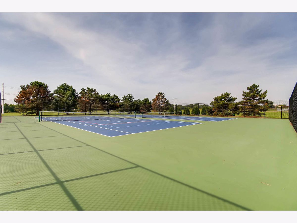
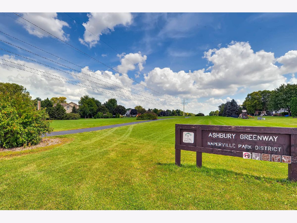
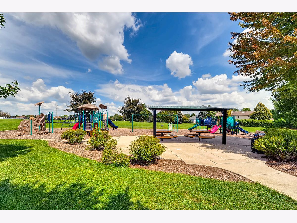
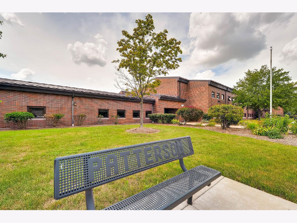
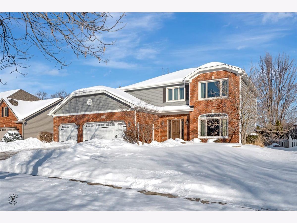
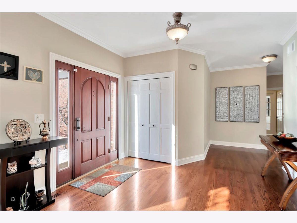
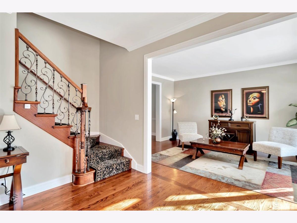
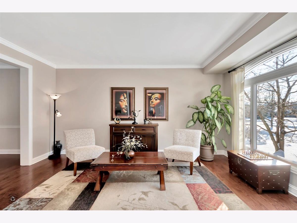
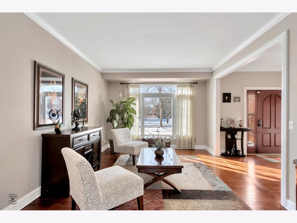
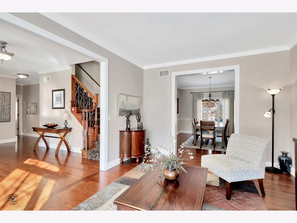
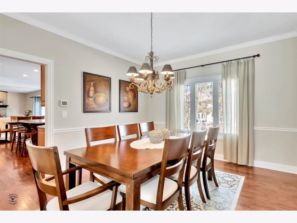
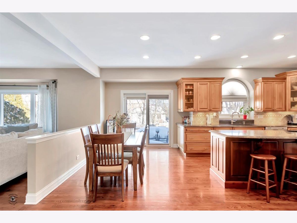
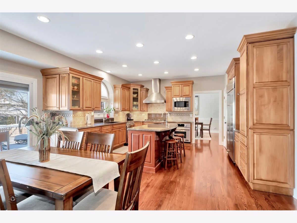
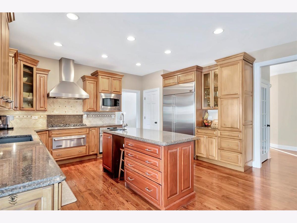
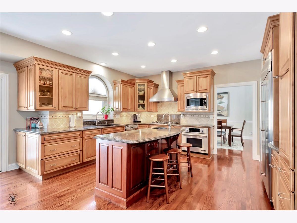
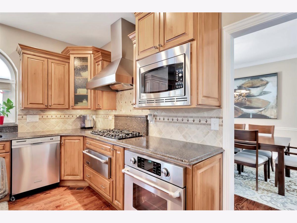
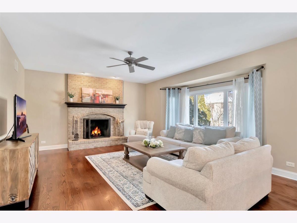
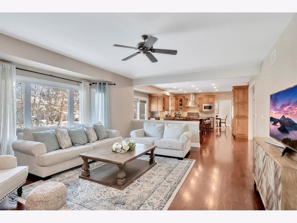
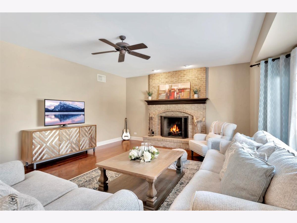
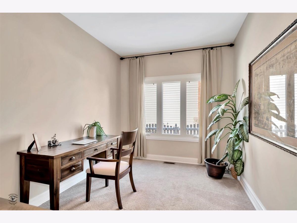
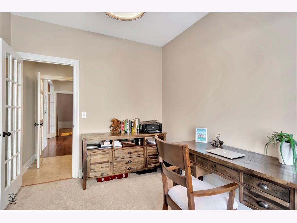
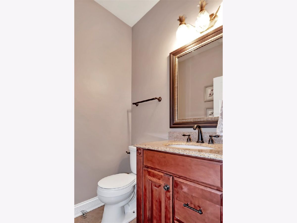
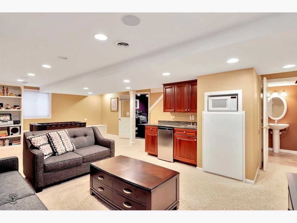
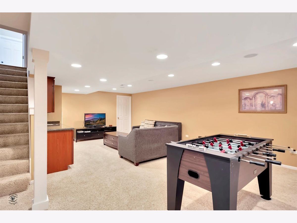
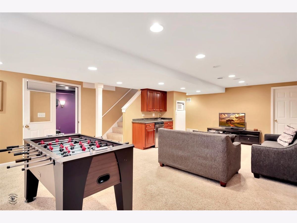
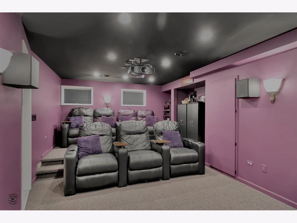
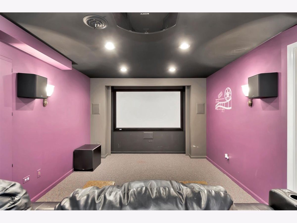
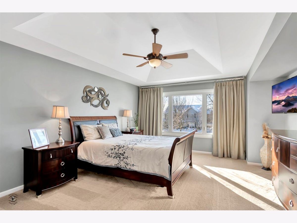
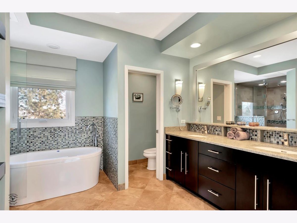
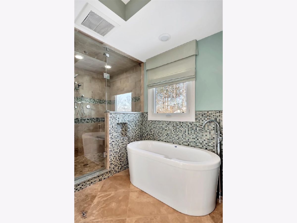
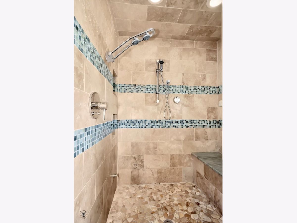
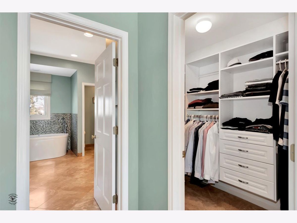
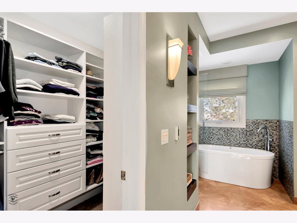
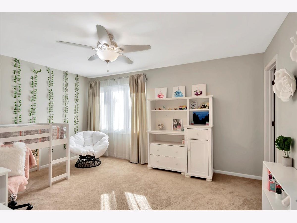
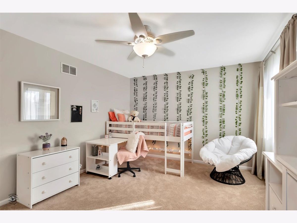
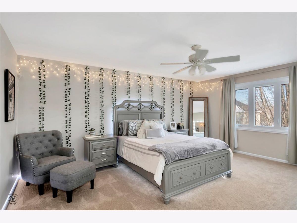
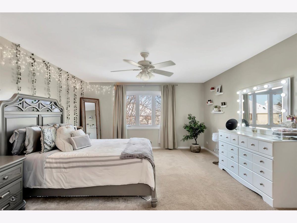
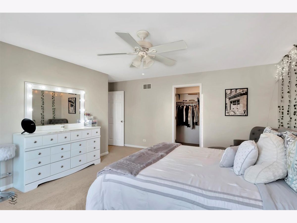
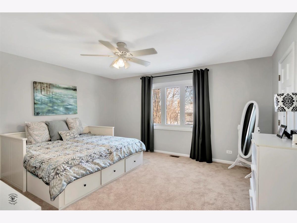
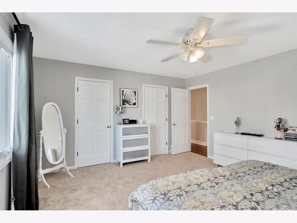
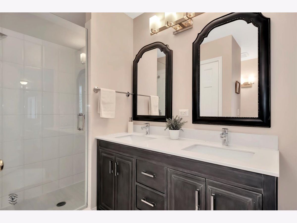
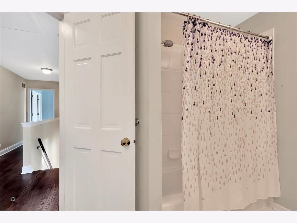
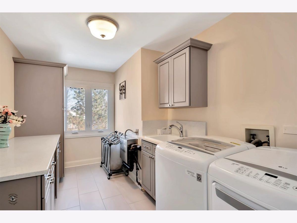
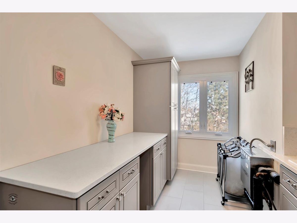
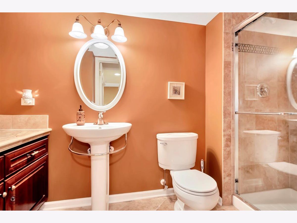
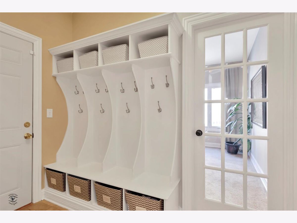
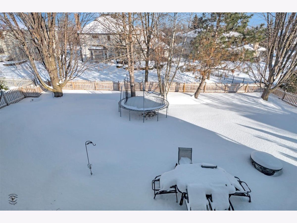
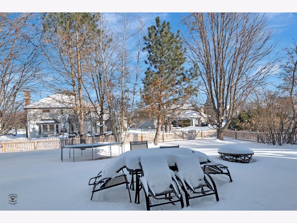
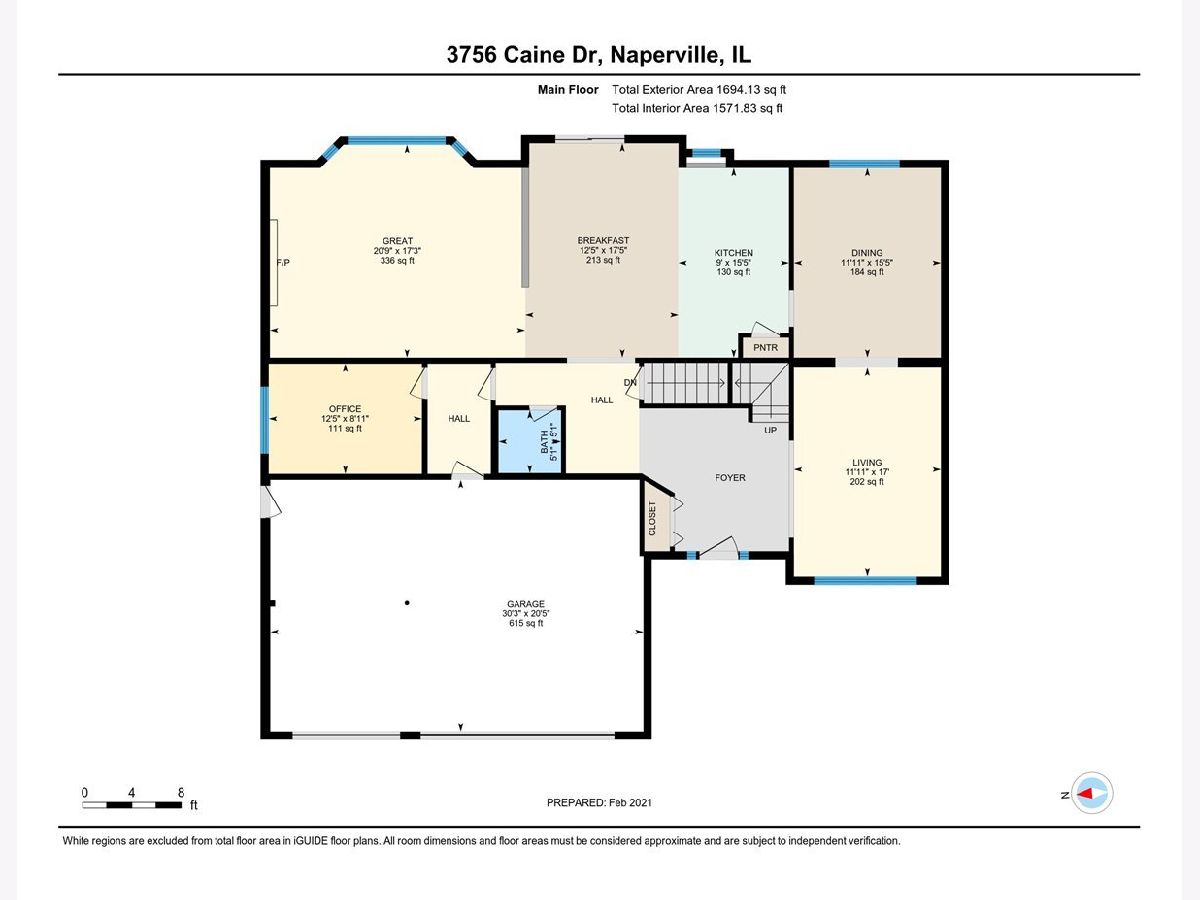
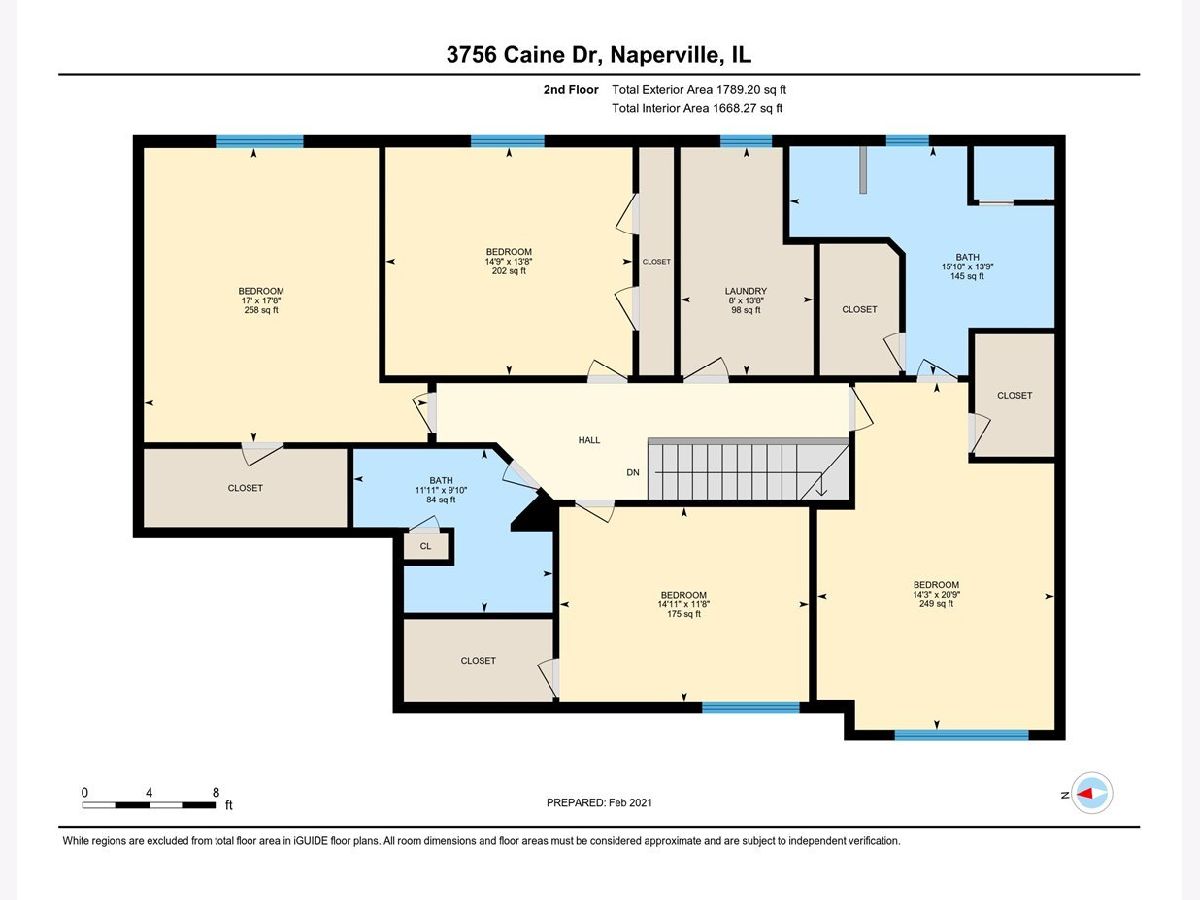
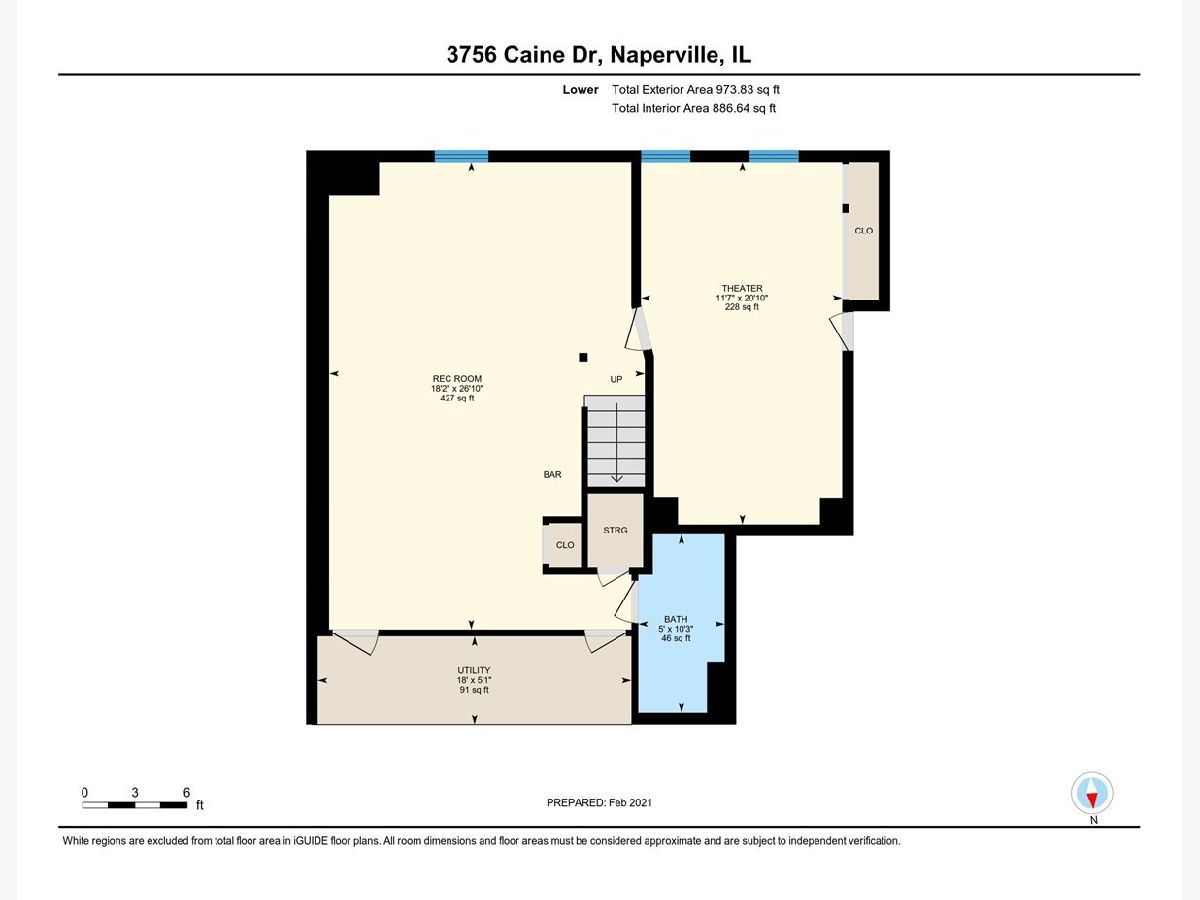
Room Specifics
Total Bedrooms: 4
Bedrooms Above Ground: 4
Bedrooms Below Ground: 0
Dimensions: —
Floor Type: Carpet
Dimensions: —
Floor Type: Carpet
Dimensions: —
Floor Type: Carpet
Full Bathrooms: 4
Bathroom Amenities: Separate Shower,Steam Shower,Double Sink,Soaking Tub
Bathroom in Basement: 1
Rooms: Mud Room,Office,Recreation Room,Theatre Room
Basement Description: Finished,Crawl,Lookout,Rec/Family Area,Storage Space
Other Specifics
| 3 | |
| Concrete Perimeter | |
| Concrete | |
| Patio, Brick Paver Patio, Storms/Screens, Fire Pit | |
| Fenced Yard,Landscaped,Mature Trees,Sidewalks,Streetlights | |
| 78X129 | |
| Unfinished | |
| Full | |
| Bar-Dry, Hardwood Floors, Heated Floors, Second Floor Laundry, First Floor Full Bath, Built-in Features, Walk-In Closet(s), Ceiling - 9 Foot, Some Carpeting, Some Wood Floors, Drapes/Blinds, Separate Dining Room, Some Wall-To-Wall Cp | |
| Range, Microwave, Dishwasher, High End Refrigerator, Washer, Dryer, Disposal, Stainless Steel Appliance(s), Wine Refrigerator, Cooktop, Water Softener Owned, Range Hood | |
| Not in DB | |
| Clubhouse, Park, Pool, Tennis Court(s), Lake, Sidewalks | |
| — | |
| — | |
| Gas Log, Gas Starter, Includes Accessories, Masonry |
Tax History
| Year | Property Taxes |
|---|---|
| 2018 | $11,857 |
| 2021 | $12,084 |
Contact Agent
Nearby Similar Homes
Nearby Sold Comparables
Contact Agent
Listing Provided By
Keller Williams Infinity








