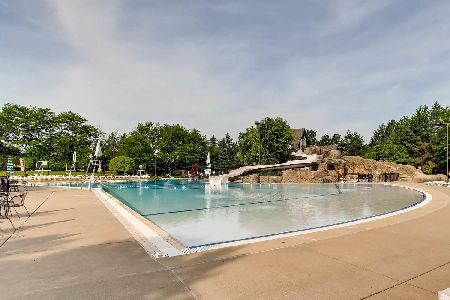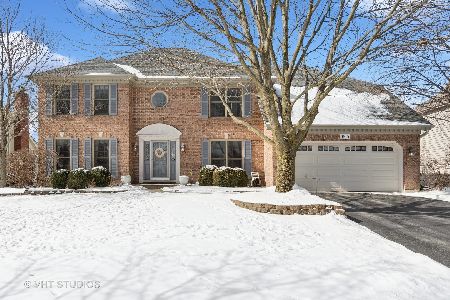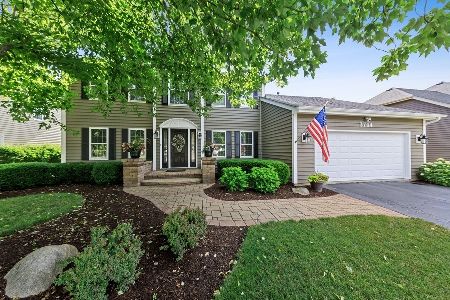3756 Caine Drive, Naperville, Illinois 60564
$541,000
|
Sold
|
|
| Status: | Closed |
| Sqft: | 3,469 |
| Cost/Sqft: | $156 |
| Beds: | 4 |
| Baths: | 4 |
| Year Built: | 1995 |
| Property Taxes: | $11,857 |
| Days On Market: | 2851 |
| Lot Size: | 0,23 |
Description
UPGRADES GALORE! High-End, Luxury 3469 Sq Ft Home In Desirable Ashbury Subdivision w Clubhouse/Pool. Enhancements: Cambria Counters w Sink in Island (Perfect For Entertaining);Cabinet-Depth, Extra Wide SS Fridg; 5-Burner SS Stovetop. Travertine Floor in Powder Rm. Wood Flooring Throughout 1st Floor Level, 2nd Level Hall and Stairs. Expansive Bedrms, Walk-In Closets, Custom Built-In Shelving/Drawers. Baths: Master On-Suite Spa Steam Shower, Custom Cabs/Shelves, Heated Floors. Hall Bath Offers 2nd Shower to Tub/Shower w/Custom Heavy Gauge Glass Shower Door. 2nd Floor Laundry w Porcelain Tile/New Cabs. Sound-Proof Basement Theater w Leather Recliners and Equipment. Rec Rm Has Built-Ins, Storage Bins, Kitchenette, Full Bath, Storage w Crawl. Custom Made Shoe/Mud Room W Built-Ins. Full-Foliaged Private Fenced-In Yard. Sprinkler System. "Ring" Security. 195k of Quality Improvements in This Lovely Designer Home in Last 8 years. WON'T LAST LONG!
Property Specifics
| Single Family | |
| — | |
| Georgian | |
| 1995 | |
| Full | |
| — | |
| No | |
| 0.23 |
| Will | |
| Ashbury | |
| 520 / Annual | |
| Insurance,Clubhouse,Pool | |
| Public | |
| Public Sewer | |
| 09943700 | |
| 0701114030560000 |
Nearby Schools
| NAME: | DISTRICT: | DISTANCE: | |
|---|---|---|---|
|
Grade School
Patterson Elementary School |
204 | — | |
|
Middle School
Crone Middle School |
204 | Not in DB | |
|
High School
Neuqua Valley High School |
204 | Not in DB | |
Property History
| DATE: | EVENT: | PRICE: | SOURCE: |
|---|---|---|---|
| 8 Jun, 2018 | Sold | $541,000 | MRED MLS |
| 14 May, 2018 | Under contract | $540,000 | MRED MLS |
| 9 May, 2018 | Listed for sale | $540,000 | MRED MLS |
| 8 Jun, 2021 | Sold | $615,000 | MRED MLS |
| 13 Feb, 2021 | Under contract | $605,000 | MRED MLS |
| 10 Feb, 2021 | Listed for sale | $605,000 | MRED MLS |
Room Specifics
Total Bedrooms: 4
Bedrooms Above Ground: 4
Bedrooms Below Ground: 0
Dimensions: —
Floor Type: Carpet
Dimensions: —
Floor Type: Carpet
Dimensions: —
Floor Type: Carpet
Full Bathrooms: 4
Bathroom Amenities: Separate Shower,Double Sink
Bathroom in Basement: 1
Rooms: Office,Recreation Room,Theatre Room
Basement Description: Finished,Crawl
Other Specifics
| 3 | |
| Concrete Perimeter | |
| Concrete | |
| Patio, Brick Paver Patio, Storms/Screens, Outdoor Fireplace | |
| Fenced Yard,Landscaped | |
| 78X129 | |
| Unfinished | |
| Full | |
| Bar-Dry, Hardwood Floors, Second Floor Laundry | |
| Range, Microwave, Dishwasher, High End Refrigerator, Disposal, Stainless Steel Appliance(s), Wine Refrigerator | |
| Not in DB | |
| Clubhouse, Pool, Tennis Courts, Sidewalks, Street Lights | |
| — | |
| — | |
| Gas Log, Gas Starter |
Tax History
| Year | Property Taxes |
|---|---|
| 2018 | $11,857 |
| 2021 | $12,084 |
Contact Agent
Nearby Similar Homes
Nearby Sold Comparables
Contact Agent
Listing Provided By
Baird & Warner













